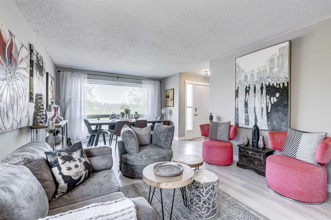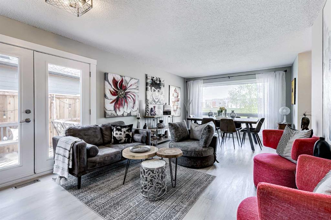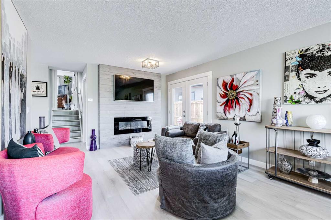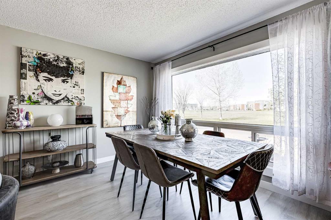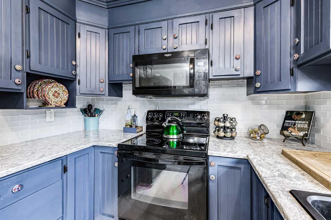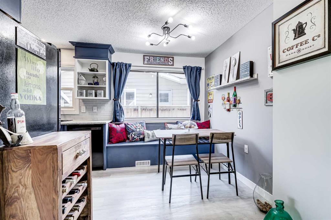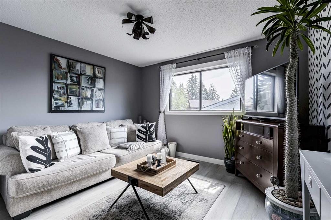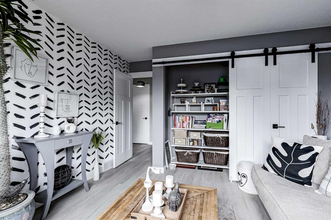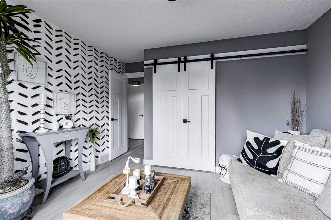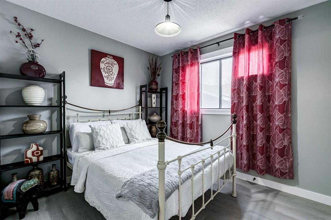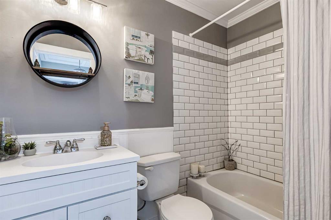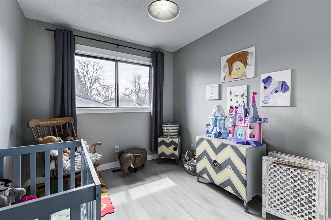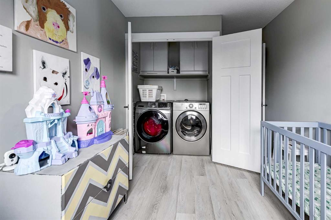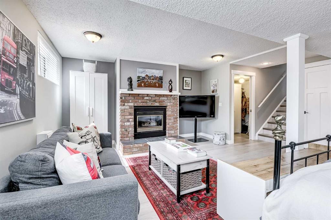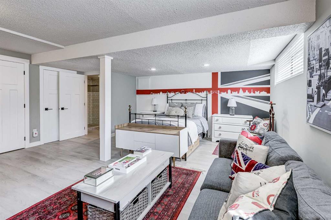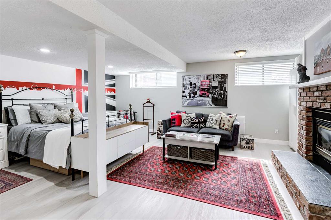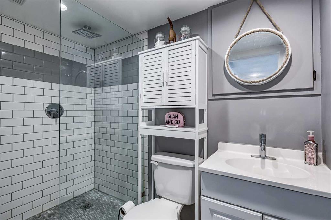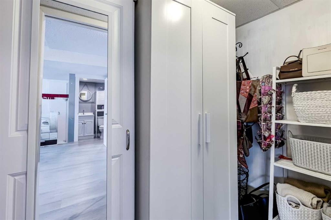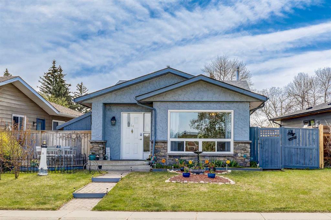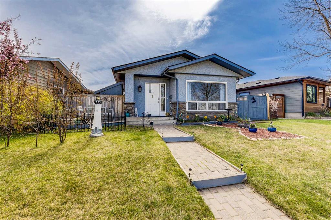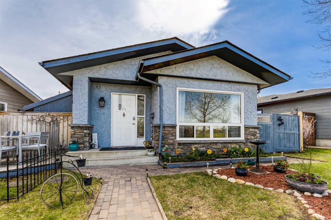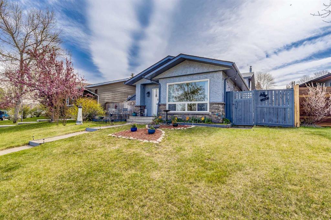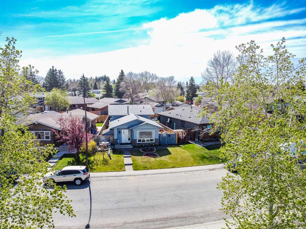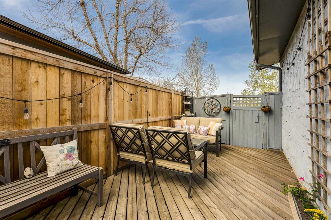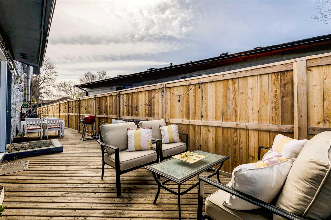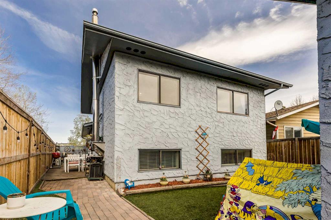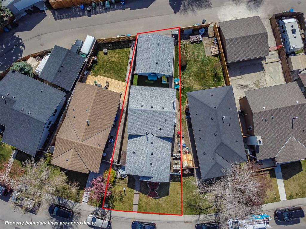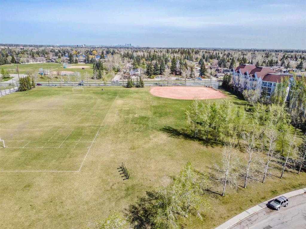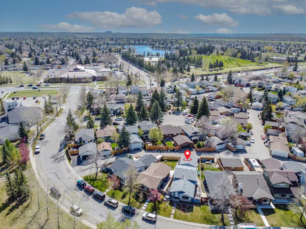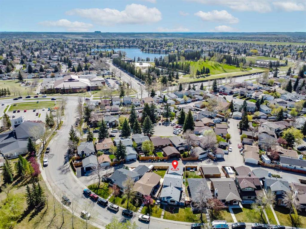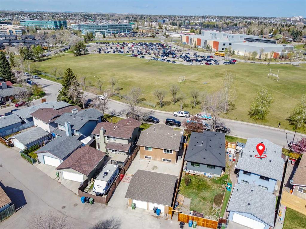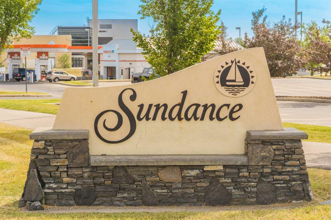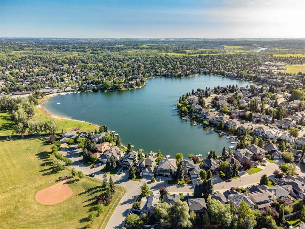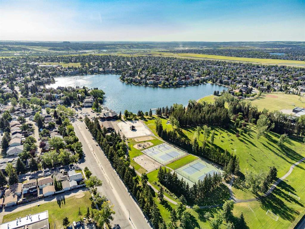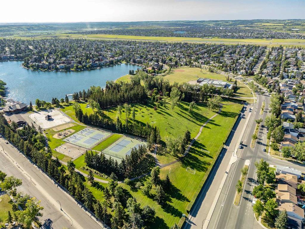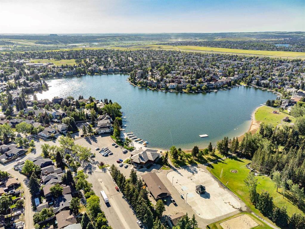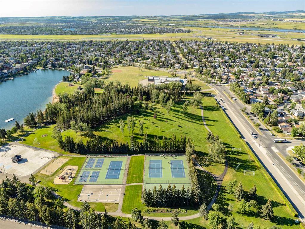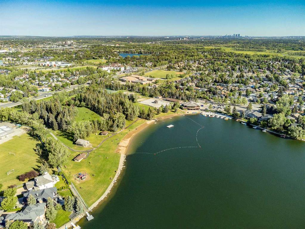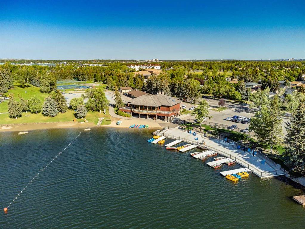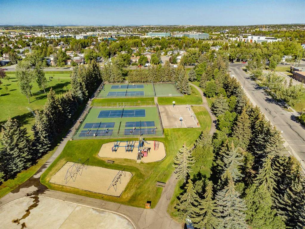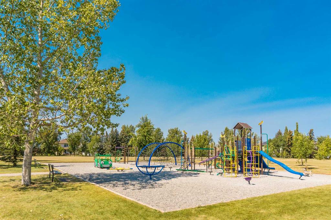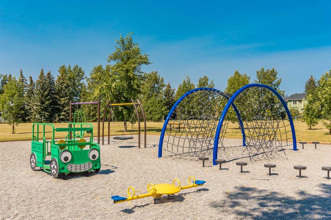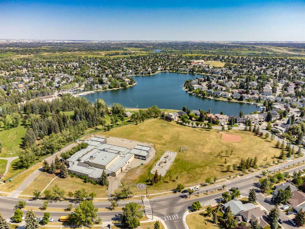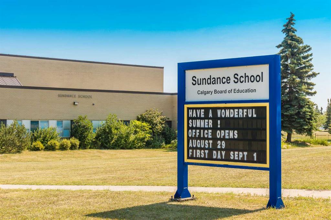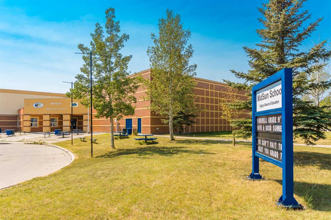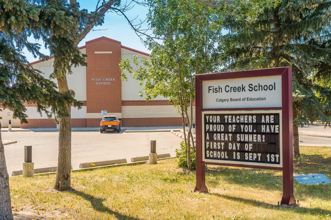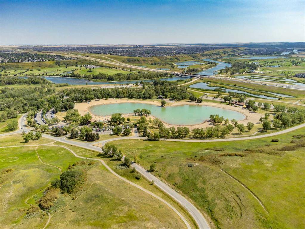- Home
- Residential
- Detached
- 55 Sunbank Road SE, Calgary, Alberta, T2X 1X8
- $575,000
- $575,000
- Detached, Residential
- Property Type
- A2234914
- MLS #
- 3
- Bedrooms
- 2
- Bathrooms
- 1061.75
- Sq Ft
- 1982
- Year Built
Description
Discover this rare gem in Sundance Lake, perfectly situated across from a green space, offering unparalleled access to the community lake, beach house, parks, and schools – truly a walker’s paradise! This updated 3-level split is a dream for families.
Step inside this meticulously designed 1550+ sqft home. The main level features a bright, open dining and living room with a stunning fireplace feature wall (TV & mount included). The kitchen boasts refinished cabinets, new granite countertops, and a charming built-in breakfast nook.
The upper level offers three generously sized bedrooms, a convenient laundry closet, and a well-appointed 4-piece main bath. The versatile lower level provides a spacious rec room, easily convertible into a luxurious primary suite with a cozy gas fireplace. This level also includes a 3-piece bath, ample storage, and laundry hook-ups.
Enjoy peace of mind with recent updates: a new roof (house & oversized double detached garage 2019), a new furnace (2020), renovated bathrooms, new flooring, baseboards, trim, newer exterior French doors, and new living room/kitchen windows.
Outdoor living is a breeze with a huge deck, perfect for entertaining. The oversized double detached garage and paved rear lane add convenience. This prime location offers a under 5-minute walk to elementary and junior high schools, ensuring excellent access to all school boards in the community. Plus, commuting is easy with quick access to Stoney, Deerfoot & McLeod Trail. Don’t miss this Sundance gem!
Additional Details
- Property ID A2234914
- Price $575,000
- Property Size 1061.75 Sq Ft
- Land Area 0.09 Acres
- Bedrooms 3
- Bathrooms 2
- Garage 1
- Year Built 1982
- Property Status Active
- Property Type Detached, Residential
- PropertySubType Detached
- Subdivision Sundance
- Interior Features French Door,Granite Counters
- Exterior Features Private Entrance,Private Yard,Rain Gutters
- Fireplace Features Brick Facing,Decorative,Electric,Gas,Living Room,Recreation Room
- Appliances Dishwasher,Dryer,Electric Range,Garage Control(s),Microwave Hood Fan,Refrigerator,Wall/Window Air Conditioner,Washer,Window Coverings
- Style 3 Level Split
- Heating Forced Air
- Cooling Wall/Window Unit(s)
- Zone R-CG
- Basement Type Finished,Full
- Parking Double Garage Detached
- Days On Market 1
- Construction Materials Brick,Concrete,Stone,Stucco,Wood Frame
- Roof Asphalt Shingle
- Half Baths 0
- Flooring Tile,Vinyl Plank
- Garage Spaces 2
- LotSize SquareFeet 3961
- Lot Features Back Lane,Back Yard,City Lot,Front Yard,Interior Lot,Lawn,Private,Reverse Pie Shaped Lot,Street Lighting,Yard Lights
- Community Features Clubhouse,Fishing,Lake,Park,Playground,Schools Nearby,Shopping Nearby,Sidewalks,Street Lights,Walking/Bike Paths
- PatioAndPorch Features Deck,Front Porch
Features
- 3 Level Split
- Asphalt Shingle
- Brick Facing
- Clubhouse
- Deck
- Decorative
- Dishwasher
- Double Garage Detached
- Dryer
- Electric
- Electric Range
- Finished
- Fishing
- Forced Air
- French Door
- Front Porch
- Full
- Garage Control s
- Gas
- Granite Counters
- Lake
- Living Room
- Microwave Hood Fan
- Park
- Playground
- Private Entrance
- Private Yard
- Rain Gutters
- Recreation Room
- Refrigerator
- Schools Nearby
- Shopping Nearby
- Sidewalks
- Street Lights
- Walking Bike Paths
- Wall Window Air Conditioner
- Wall Window Unit s
- Washer
- Window Coverings

