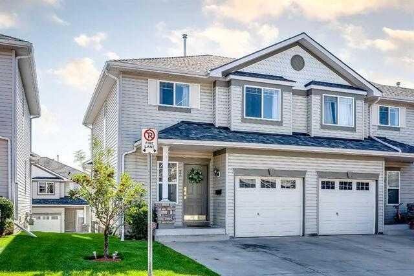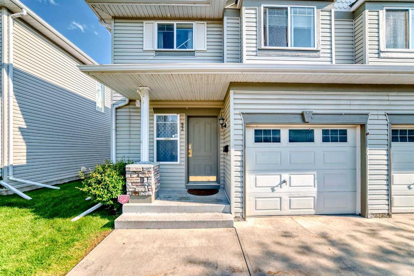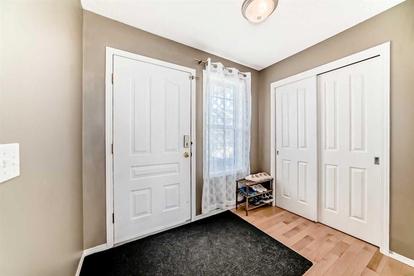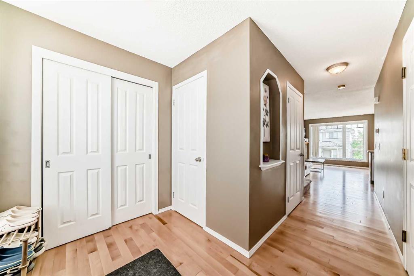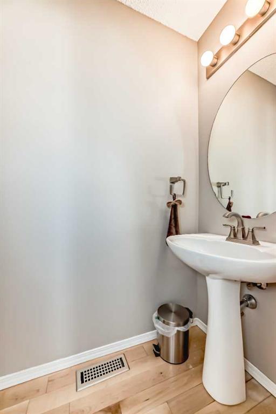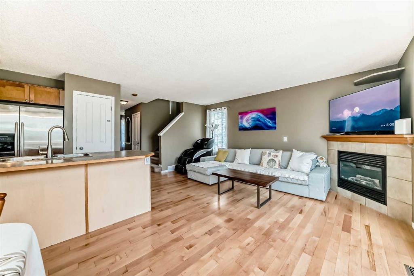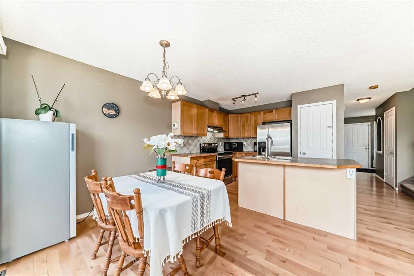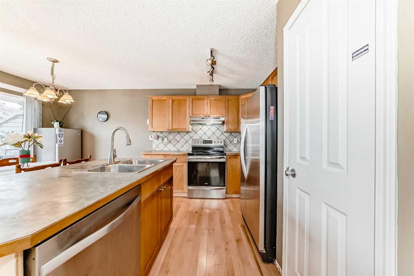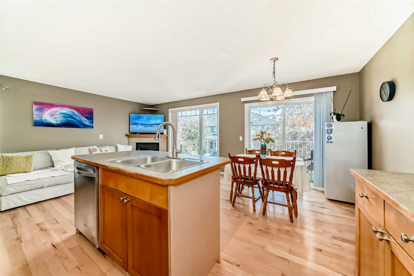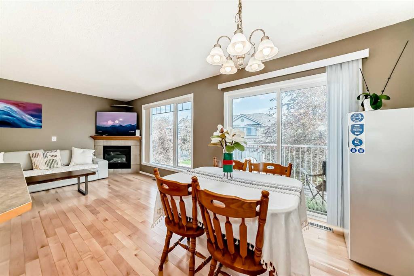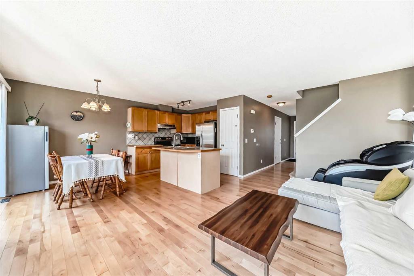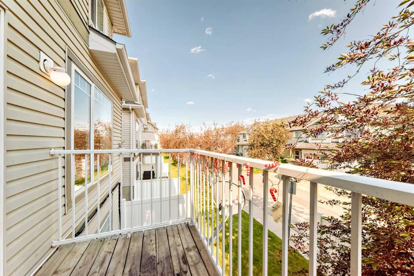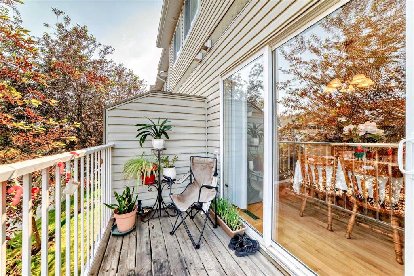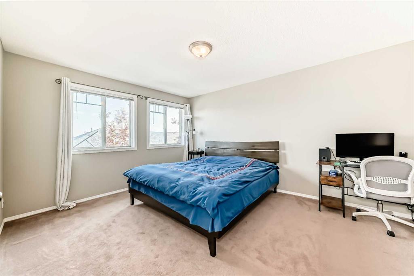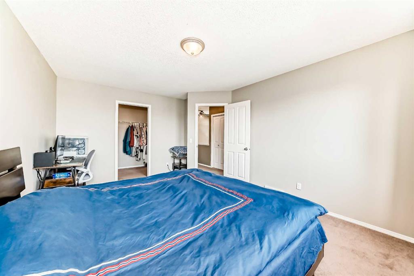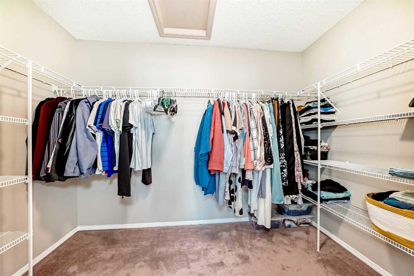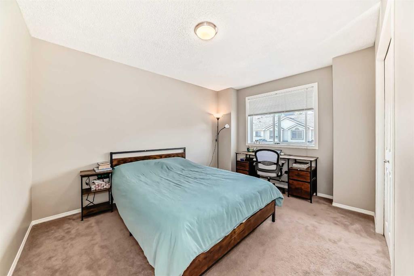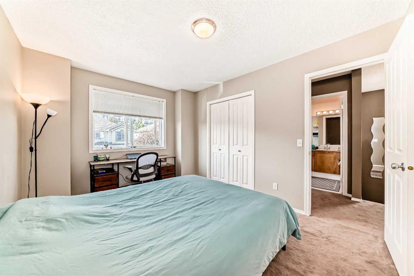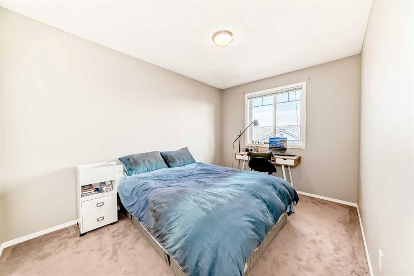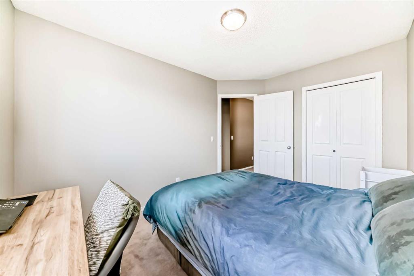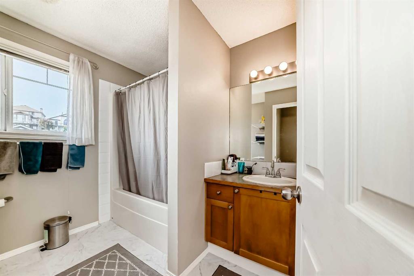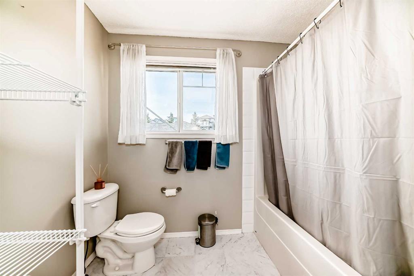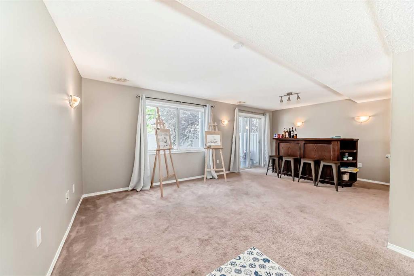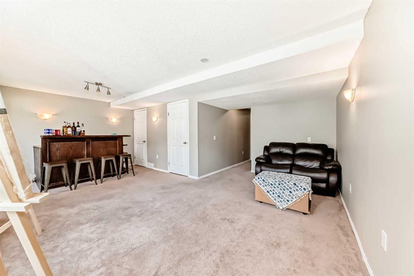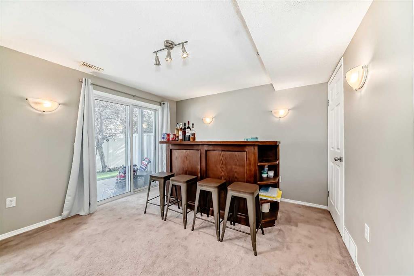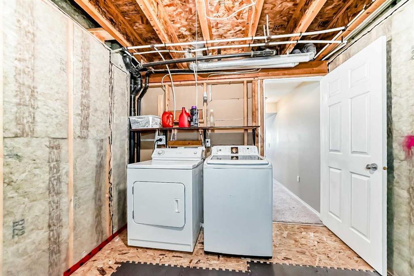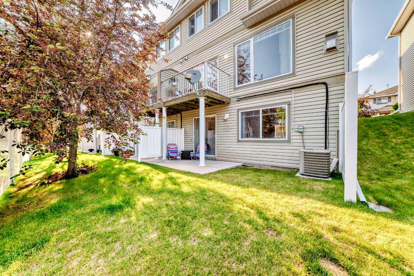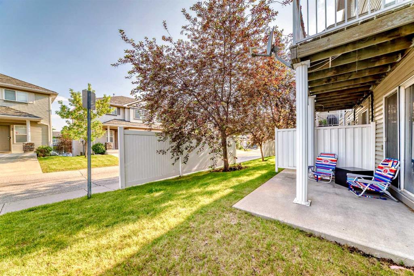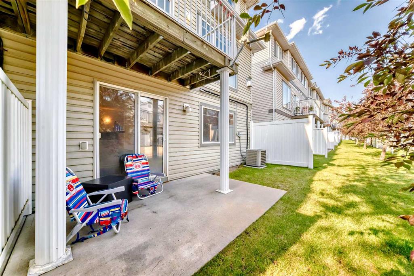- Home
- Residential
- Row/Townhouse
- 92 Rocky Vista Circle NW, Calgary, Alberta, T3G 5B9
- $519,900
- $519,900
- Residential, Row/Townhouse
- Property Type
- A2234392
- MLS #
- 3
- Bedrooms
- 2
- Bathrooms
- 1351.60
- Sq Ft
- 2003
- Year Built
Description
Welcome to 92 Rocky Vista Circle NW! This beautifully renovated, multi-level townhome offers over 1,900 sq.ft. of finished living space, featuring 3 spacious bedrooms, 1.5 bathroom, a single attached garage, central A/C, and a fully finished walk-out basement with a private backyard. Ideally located in the desirable community of Rocky Ridge, this home is within walking distance to the Tuscany C-Train Station and just 5 minutes from the Shane Homes YMCA, one of the largest and most fully equipped recreational facilities in Calgary. You’ll also enjoy nearby parks, playgrounds, schools, community centers, and shopping. Inside, you’re welcomed by large windows and an open-concept layout that seamlessly connects the living room, dining area, and kitchen. The kitchen offers ample cabinetry, laminate countertops, a walk-in pantry, and a sit-up island—perfect for casual meals or entertaining. Step out onto the sunny south-facing deck, ideal for relaxing with a cold drink on a warm day. Upstairs, you’ll find three generously sized bedrooms and a full 4-piece bathroom. The fully finished walk-out basement expands your living space with a large rec room, cozy living area, and a built-in bar—perfect for entertaining. This move-in-ready home offers flexibility, space, and unbeatable convenience—book your showing today!
Additional Details
- Property ID A2234392
- Price $519,900
- Property Size 1351.60 Sq Ft
- Land Area 0.05 Acres
- Bedrooms 3
- Bathrooms 2
- Garage 1
- Year Built 2003
- Property Status Active
- Property Type Row/Townhouse, Residential
- PropertySubType Row/Townhouse
- Subdivision Rocky Ridge
- Interior Features Dry Bar,Kitchen Island,Laminate Counters,No Animal Home
- Exterior Features Balcony,Playground,Private Yard
- Fireplace Features Gas
- Appliances Central Air Conditioner,Dishwasher,Electric Stove,Microwave,Refrigerator,Washer/Dryer,Window Coverings
- Style 2 Storey
- Heating Fireplace(s),Forced Air,Natural Gas
- Cooling Central Air
- Zone M-CG d38
- Basement Type Partial,Walk-Out To Grade
- Parking Single Garage Attached
- Days On Market 1
- Construction Materials Vinyl Siding
- Roof Asphalt Shingle
- Half Baths 1
- Flooring Carpet,Hardwood
- Garage Spaces 3
- LotSize SquareFeet 2090
- Lot Features Back Yard,Lawn
- Pets Allowed Restrictions,Cats OK,Dogs OK
- Community Features Other,Park,Playground,Schools Nearby,Shopping Nearby
- PatioAndPorch Features Balcony(s)
- AssociationFee 405.38
- AssociationFeeFrequency Monthly
Features
- 2 Storey
- Asphalt Shingle
- Balcony
- Balcony s
- Central Air
- Central Air Conditioner
- Dishwasher
- Dry Bar
- Electric Stove
- Fireplace s
- Forced Air
- Gas
- Kitchen Island
- Laminate Counters
- Microwave
- Natural Gas
- No Animal Home
- Other
- Park
- Partial
- Playground
- Private Yard
- Refrigerator
- Schools Nearby
- Shopping Nearby
- Single Garage Attached
- Walk-Out To Grade
- Washer Dryer
- Window Coverings

