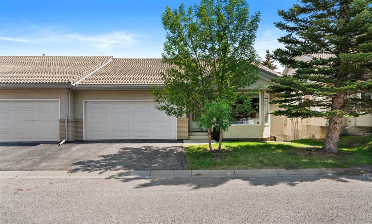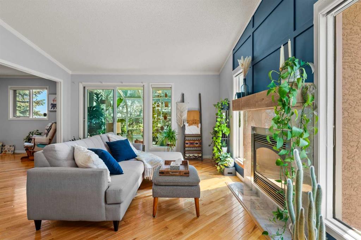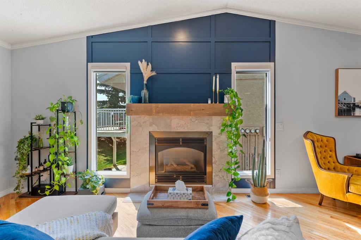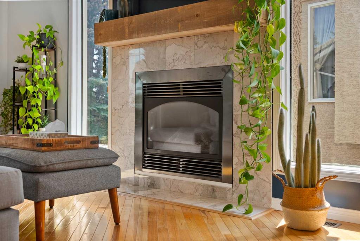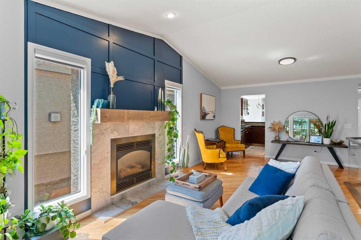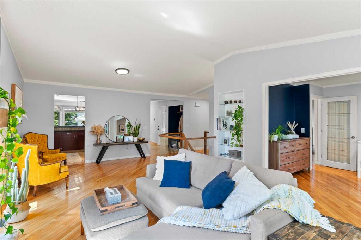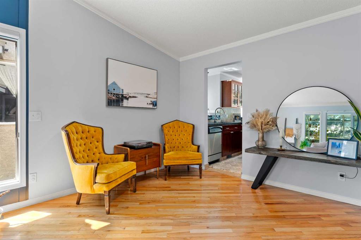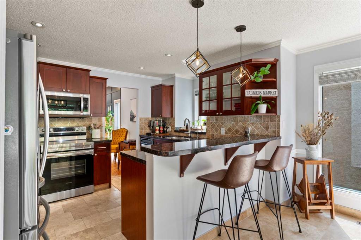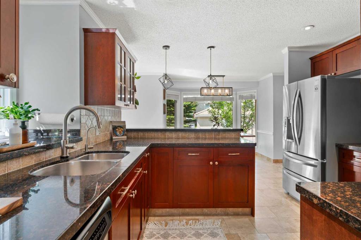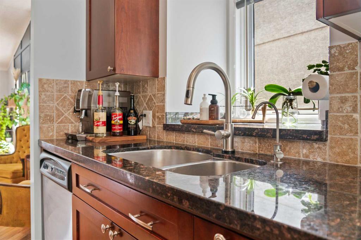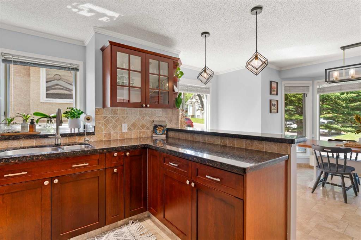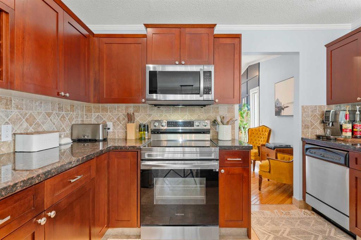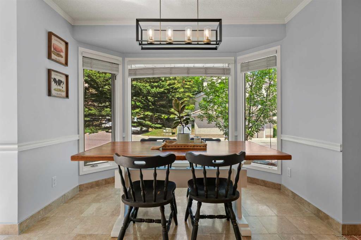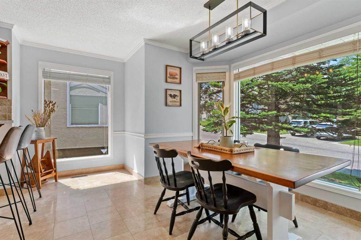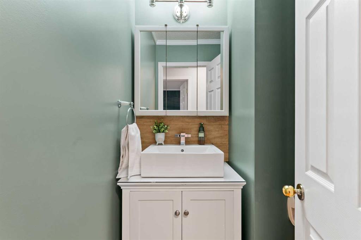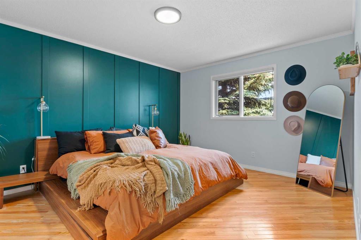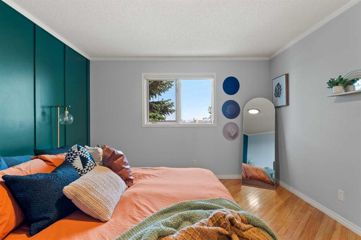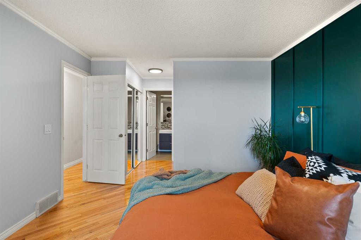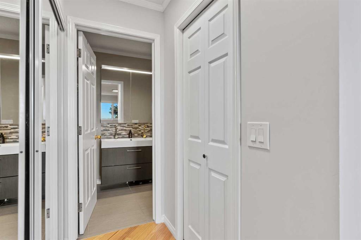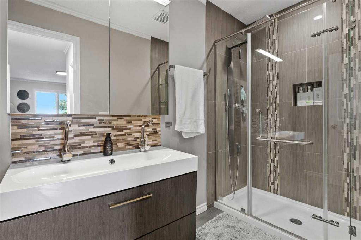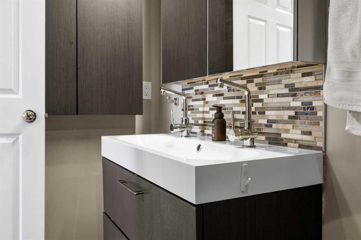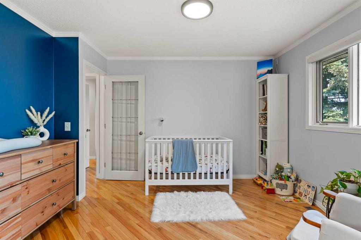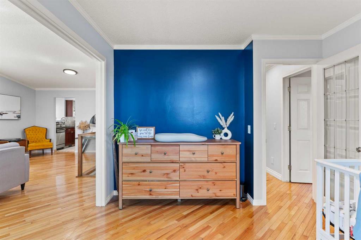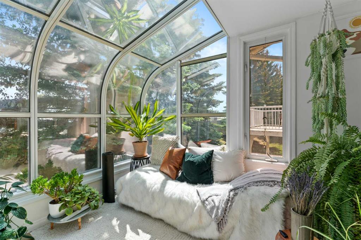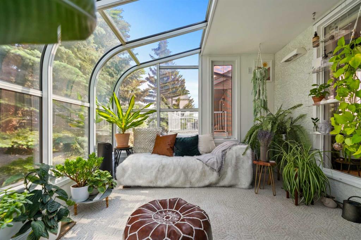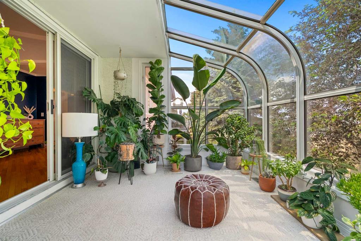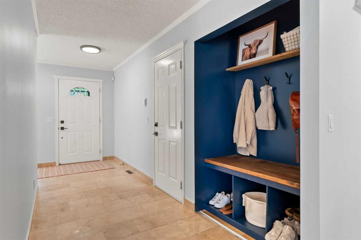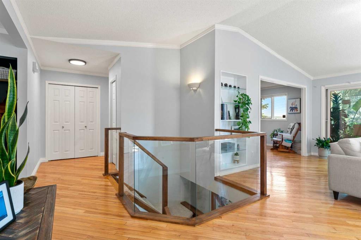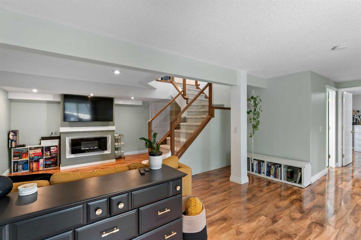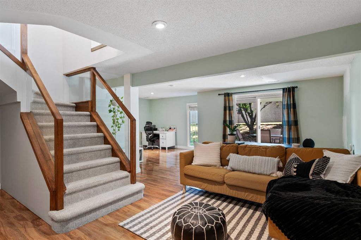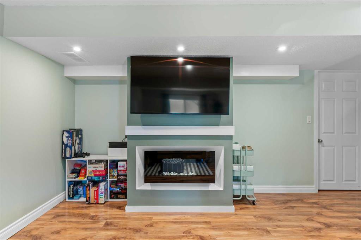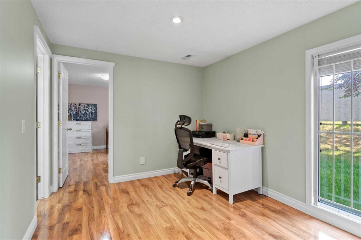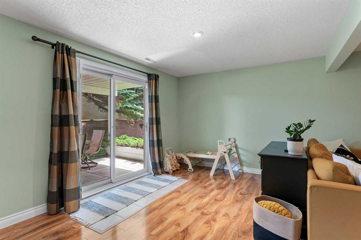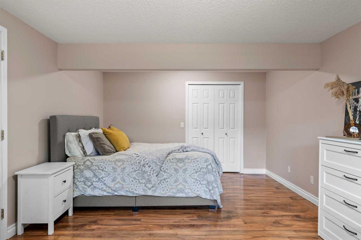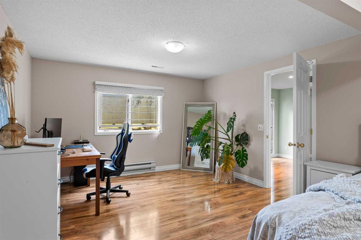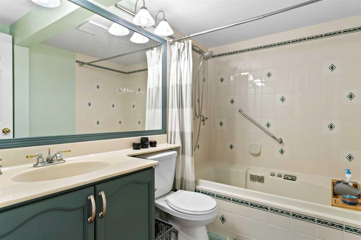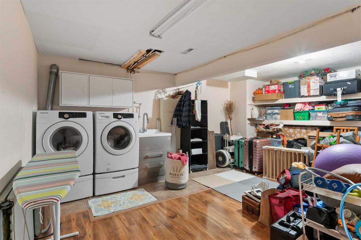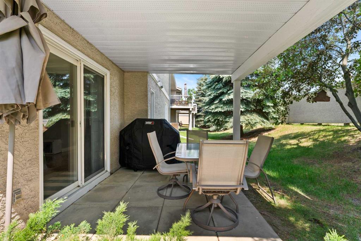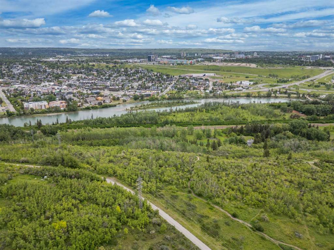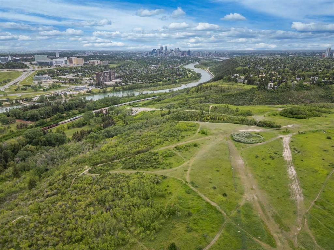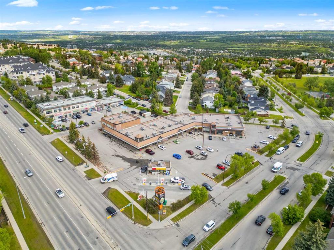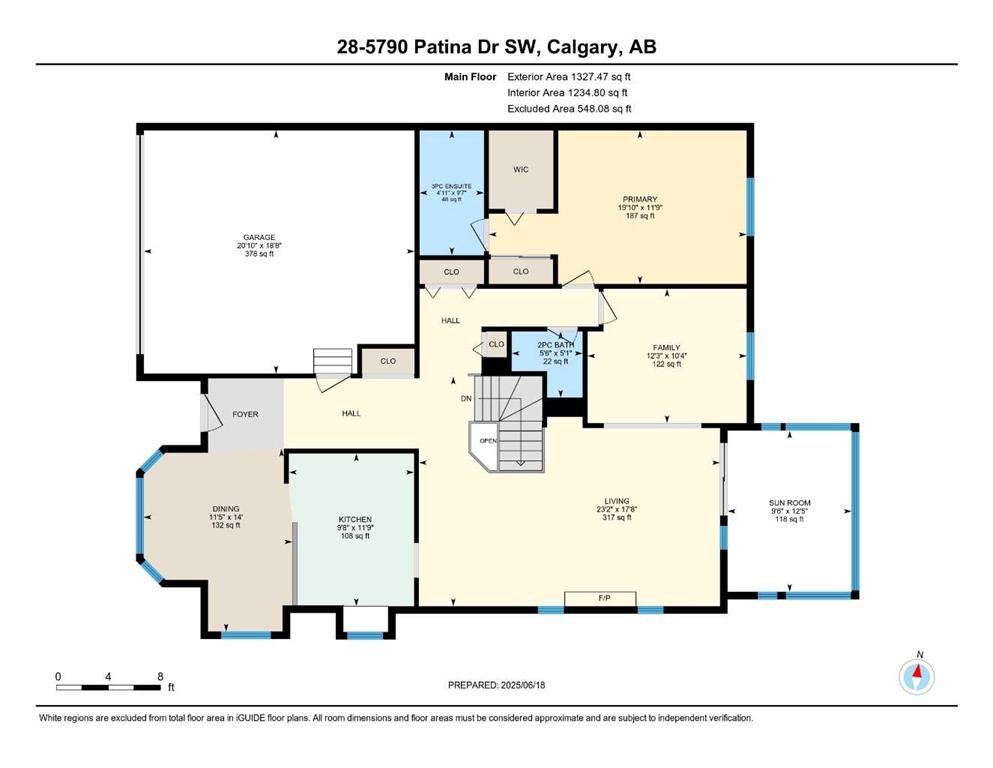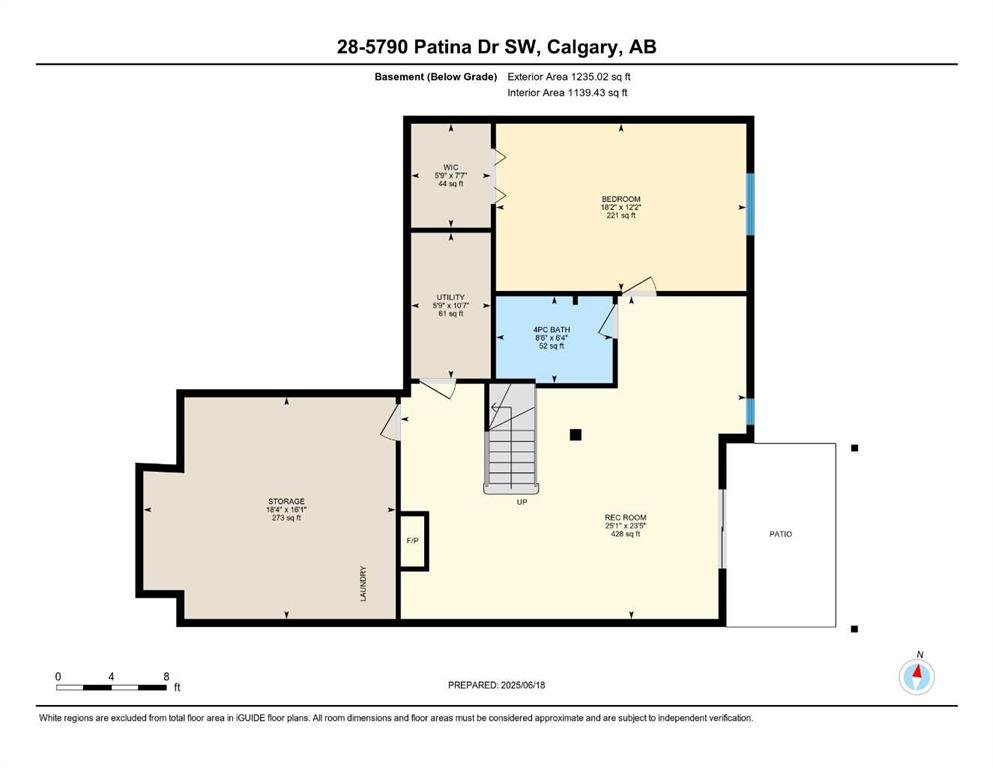- Home
- Residential
- Row/Townhouse
- #28 5790 Patina Drive SW, Calgary, Alberta, T3H 2Y5
- $615,000
- $615,000
- Residential, Row/Townhouse
- Property Type
- A2232223
- MLS #
- 2
- Bedrooms
- 3
- Bathrooms
- 1327.00
- Sq Ft
- 1994
- Year Built
Description
Perched on the ridge in one of SW Calgary’s most desirable communities, this 2-bedroom + den, 2.5-bathroom townhome blends comfort, function, and modern charm, with over 2500 sq. ft. of developed living space. Step inside to a bright, airy foyer that sets the tone for the home. The kitchen is both stylish and practical, featuring granite countertops, stainless steel appliances, abundant cabinetry and a breakfast bar. A charming bay window in the dining area maximizes sun light in this space. The main floor is sure to impress, with vaulted ceilings, open-concept living space, and a cozy gas fireplace with a reclaimed wood mantle on a contemporary feature wall. The breathtaking sunroom is a plant lover’s DREAM — flooded with natural light and the perfect spot to unwind or cozy up with a good book. The den extends the living area, or can easily convert into a third bedroom if needed. The massive primary bedroom features a walk-through closet and a modernized 3-piece ensuite with tile walk-in shower. A nicely tucked away 2 piece bathroom completes the main floor. The fully redone and modernized stairwell leads to a sprawling lower level with over 1,200 sq. ft. of space, including a large recreation room with a walk-out patio, an oversized second bedroom with a large closet, a 4-piece bathroom with soaker tub, plus laundry and an expansive storage area. Additional highlights include a double attached garage with built-in storage, a private driveway, visitor parking, and tennis courts just minutes away. With easy access to major roads, your commute to downtown is just 15 mins, and heading out for a weekend in the mountains is quick and easy. Ample amenities nearby include playgrounds, schools, shopping, transit and more! Book your private showing today!
Additional Details
- Property ID A2232223
- Price $615,000
- Property Size 1327.00 Sq Ft
- Bedrooms 2
- Bathrooms 3
- Garage 1
- Year Built 1994
- Property Status Pending
- Property Type Row/Townhouse, Residential
- PropertySubType Row/Townhouse
- Subdivision Patterson
- Interior Features Breakfast Bar,Built-in Features,Central Vacuum,Granite Counters,High Ceilings,No Smoking Home,Open Floorplan,Separate Entrance,Soaking Tub,Storage
- Exterior Features Tennis Court(s)
- Fireplace Features Gas
- Appliances Central Air Conditioner,Dishwasher,Electric Stove,Garage Control(s),Garburator,Microwave Hood Fan,Refrigerator,Washer/Dryer,Water Conditioner,Window Coverings
- Style Bungalow
- Heating Forced Air
- Cooling Central Air
- Zone M-CG d30
- Basement Type Separate/Exterior Entry,Finished,Full,Walk-Out To Grade
- Parking Double Garage Attached
- Days On Market 9
- Construction Materials Brick,Stucco,Wood Frame
- Roof Clay Tile
- Half Baths 1
- Flooring Carpet,Hardwood,Tile
- Garage Spaces 2
- Lot Features Landscaped,Lawn,No Neighbours Behind
- Pets Allowed Restrictions,Yes
- Community Features Park,Playground,Schools Nearby,Shopping Nearby,Sidewalks,Street Lights,Tennis Court(s)
- PatioAndPorch Features Glass Enclosed
- AssociationFee 560.06
- AssociationFeeFrequency Monthly
Features
- Breakfast Bar
- Built-in Features
- Bungalow
- Central Air
- Central Air Conditioner
- Central Vacuum
- Clay Tile
- Dishwasher
- Double Garage Attached
- Electric Stove
- Finished
- Forced Air
- Full
- Garage Control s
- Garburator
- Gas
- Glass Enclosed
- Granite Counters
- High Ceilings
- Microwave Hood Fan
- No Smoking Home
- Open Floorplan
- Park
- Playground
- Refrigerator
- Schools Nearby
- Separate Entrance
- Separate Exterior Entry
- Shopping Nearby
- Sidewalks
- Soaking Tub
- Storage
- Street Lights
- Tennis Court s
- Walk-Out To Grade
- Washer Dryer
- Water Conditioner
- Window Coverings

