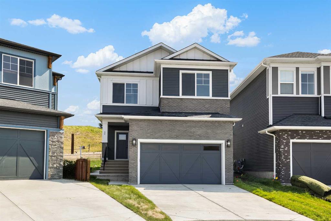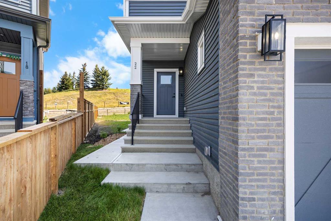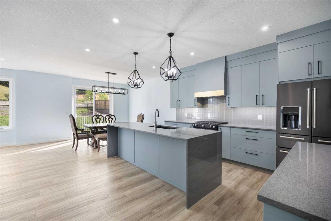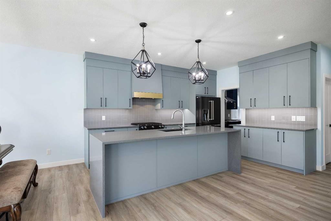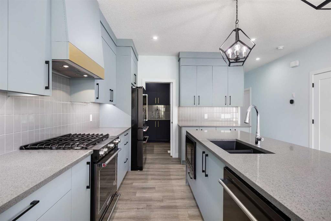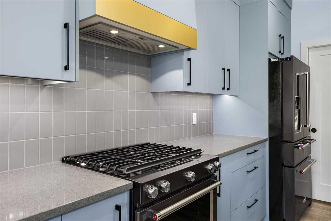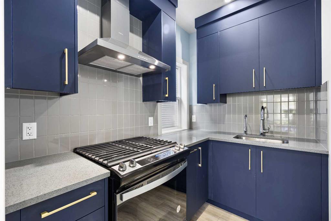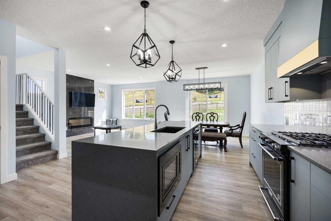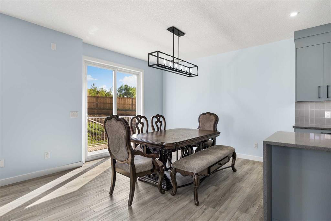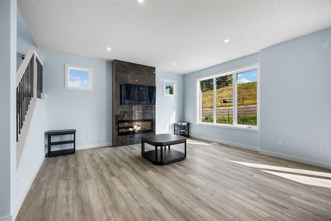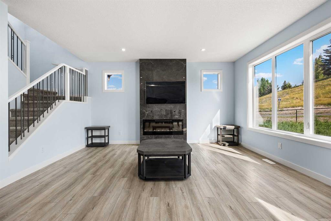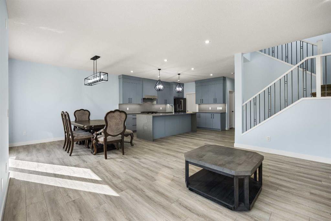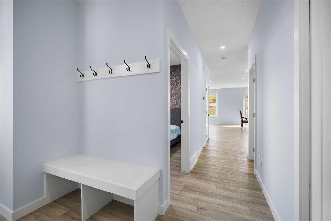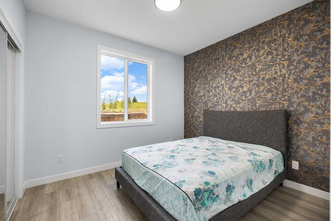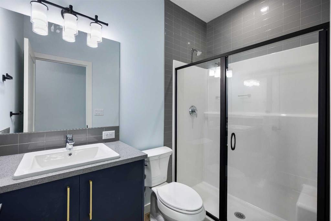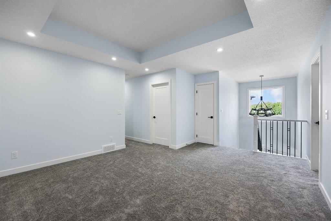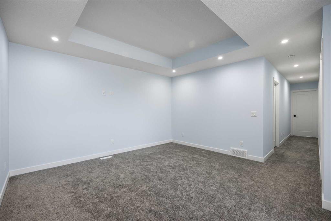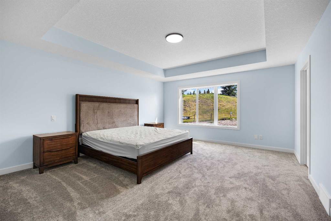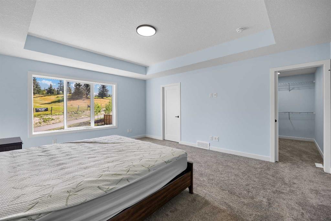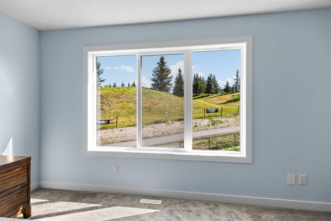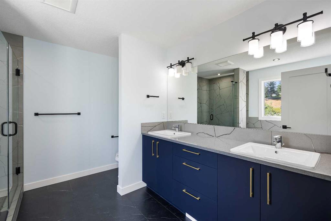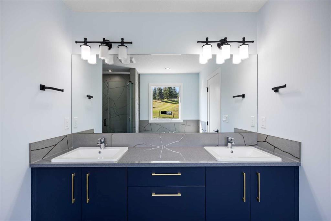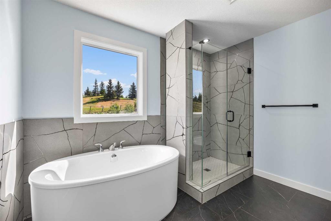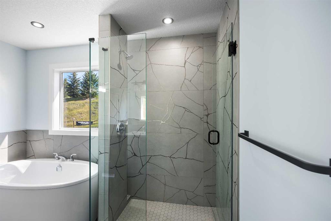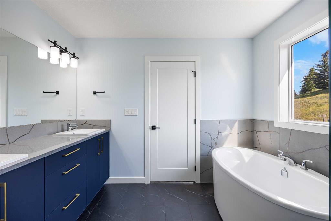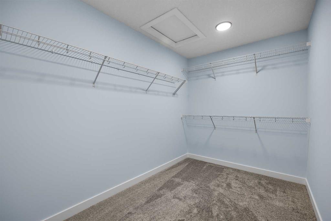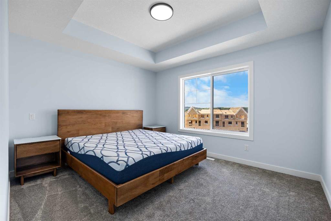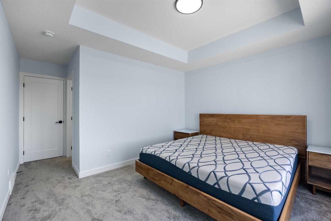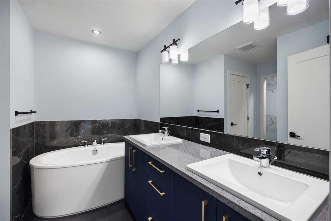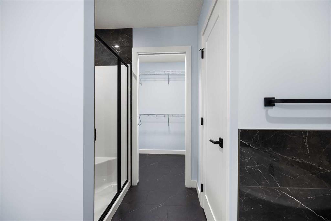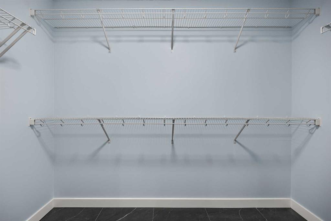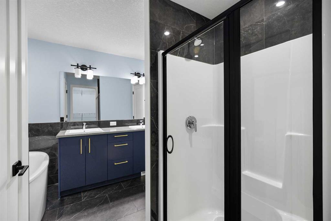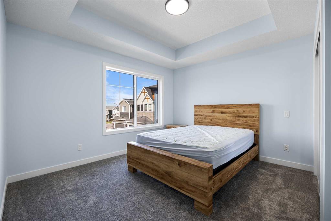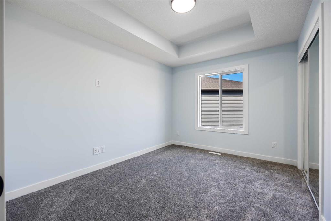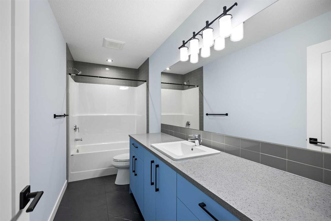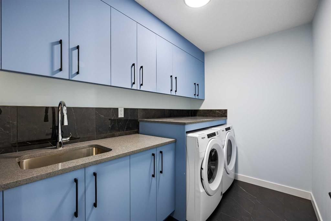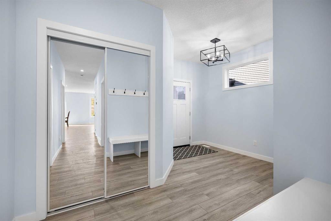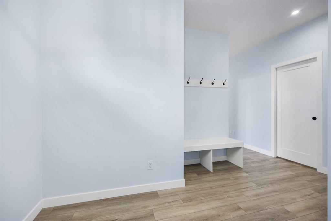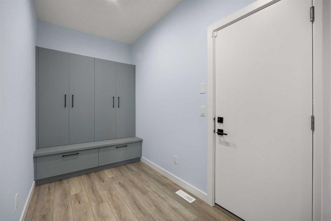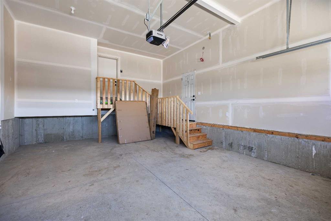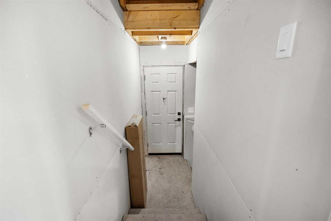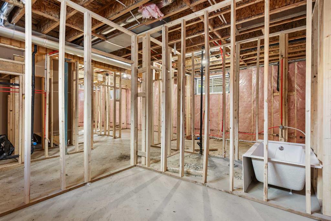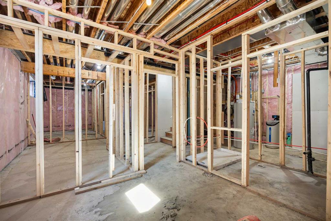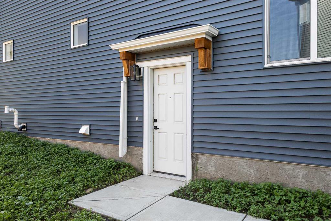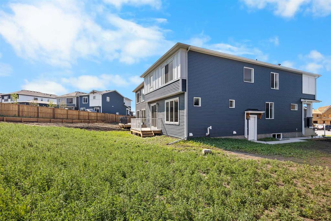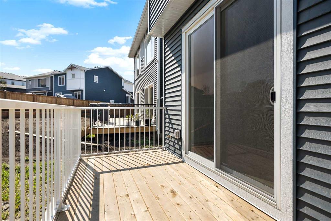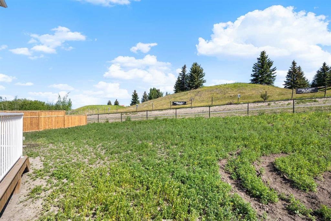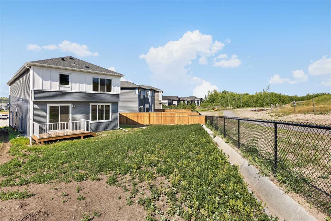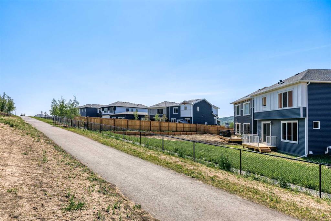- Home
- Residential
- Detached
- 22 Crimson Ridge Cove NW, Calgary, Alberta, T3L 0K4
- $1,070,000
- $1,070,000
- Detached, Residential
- Property Type
- A2231678
- MLS #
- 5
- Bedrooms
- 4
- Bathrooms
- 2800.00
- Sq Ft
- 2025
- Year Built
Description
**OPEN HOUSE this Sunday Jun 22 at 2-4PM** Backing onto Lynx Ridge Golf Course | 2 Primary Bedrooms | Spice Kitchen | Main Floor Bedroom & Full Bath | Separate Entry to Basement
Discover this BRAND NEW, beautifully crafted 2-storey estate home backing onto the lush fairways of Lynx Ridge Golf Course. This home is set on a large 118 ft deep pie-shaped lot, and offers 2,800 sq.ft. above grade, 5 Bedrooms, 4 Bathrooms, and a thoughtfully designed layout, providing exceptional space for multi-generational living and elegant entertaining.
The main level features 9-foot ceilings and luxury vinyl plank flooring throughout. At the heart of the home is the chef’s kitchen, outfitted with premium KitchenAid appliances, soft-closing cabinetry and drawers, quartz countertops, a centre island with bar seating, full-height cabinets, under-cabinet lighting, and a sleek hidden range hood. A separate spice kitchen adds additional culinary space, complete with a second gas stove, range hood, bold royal blue cabinetry and elegant gold hardware, ideal for preparing aromatic dishes with ease!
Adjacent to the kitchen, the south-facing Dining and Living Room are bathed in natural light. The Living Room is anchored by a floor-to-ceiling tile accented wall with a modern electric fireplace. From the Dining Room, sliding doors open to a deck overlooking the Lynx Ridge Golf Course – perfect for relaxing or hosting BBQs. A main level bedroom and a 3-piece bath with a walk-in shower offer flexibility for guests or multi-generational living. To complete this level is a well-organized mudroom off the double attached garage which includes custom built-in storage.
On the upper level, the spacious Master Bedroom overlooks the golf course and showcases tray ceilings, a large walk-in closet, and a private 5-piece ensuite with soaking tub, tiled walk-in shower, and dual sinks. A second primary bedroom also features a 5-piece ensuite and a walk-through closet, providing added comfort and flexibility for in-laws or guests. Two additional bedrooms share a 4-piece bathroom, while the central Bonus Room is perfect for movie nights or relaxing with family. A dedicated laundry room with sink and upper cabinetry adds everyday convenience to this well-planned level.
The basement has a separate side entrance and is partially finished, with framing in place for 3 future bedrooms, 2 bathrooms, and additional living space. The Basement offers excellent potential for customization or a secondary suite (subject to city approvals).
This spacious lot, combined with the serene golf course backdrop, creates an ideal outdoor retreat – perfect for relaxing, entertaining, and enjoying the natural beauty every day.
Additional Details
- Property ID A2231678
- Price $1,070,000
- Property Size 2800.00 Sq Ft
- Land Area 0.15 Acres
- Bedrooms 5
- Bathrooms 4
- Garage 1
- Year Built 2025
- Property Status Active
- Property Type Detached, Residential
- PropertySubType Detached
- Subdivision Haskayne
- Interior Features Closet Organizers,High Ceilings,Kitchen Island,Open Floorplan,Quartz Counters,See Remarks,Separate Entrance,Soaking Tub,Tray Ceiling(s),Walk-In Closet(s)
- Exterior Features BBQ gas line
- Fireplace Features Electric,Living Room
- Appliances Dishwasher,Dryer,Garage Control(s),Gas Stove,Range Hood,Refrigerator,Washer
- Style 2 Storey
- Heating Forced Air
- Cooling None
- Zone R-G
- Basement Type Separate/Exterior Entry,Full,Partially Finished,Unfinished
- Parking Double Garage Attached,Insulated
- Days On Market 10
- Construction Materials Brick,Vinyl Siding,Wood Frame
- Roof Asphalt Shingle
- Half Baths 0
- Flooring Carpet,Tile,Vinyl Plank
- Garage Spaces 2
- LotSize SquareFeet 6609
- Lot Features Backs on to Park/Green Space,No Neighbours Behind,Pie Shaped Lot,Views
- Community Features Park,Schools Nearby,Sidewalks,Street Lights,Walking/Bike Paths
- PatioAndPorch Features Deck
Features
- 2 Storey
- Asphalt Shingle
- BBQ gas line
- Closet Organizers
- Deck
- Dishwasher
- Double Garage Attached
- Dryer
- Electric
- Forced Air
- Full
- Garage Control s
- Gas Stove
- High Ceilings
- Insulated
- Kitchen Island
- Living Room
- Open Floorplan
- Park
- Partially Finished
- Quartz Counters
- Range Hood
- Refrigerator
- Schools Nearby
- See Remarks
- Separate Entrance
- Separate Exterior Entry
- Sidewalks
- Soaking Tub
- Street Lights
- Tray Ceiling s
- Unfinished
- Walk-In Closet s
- Walking Bike Paths
- Washer

