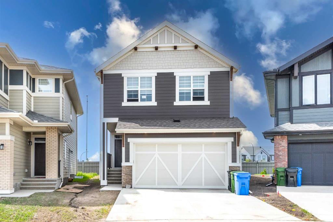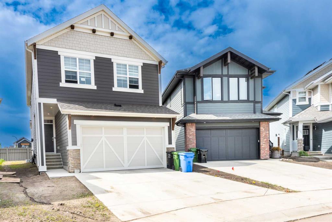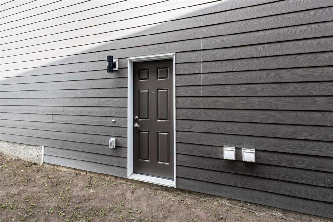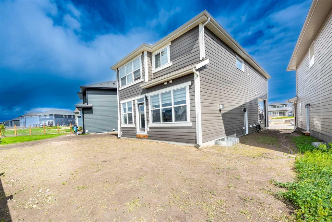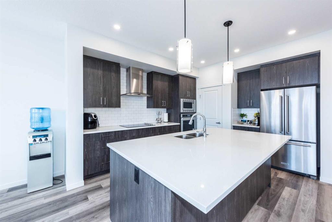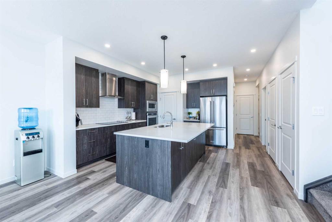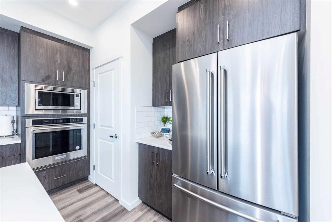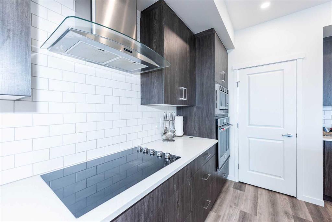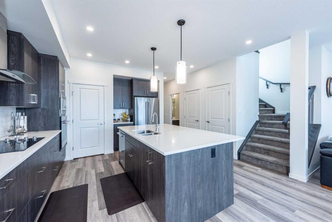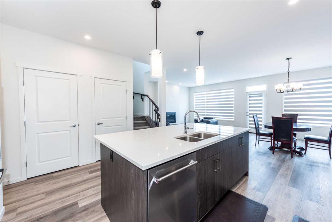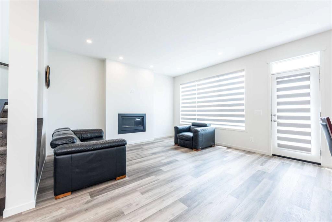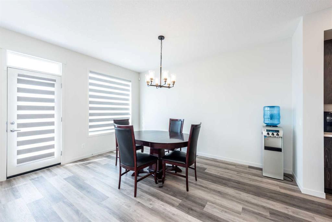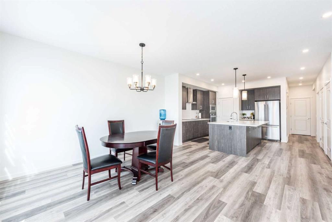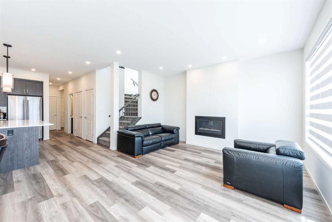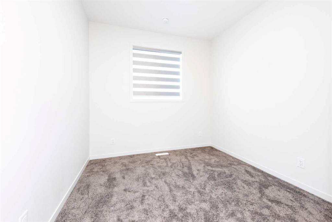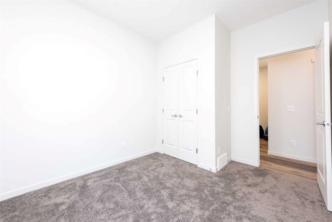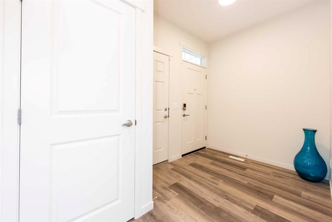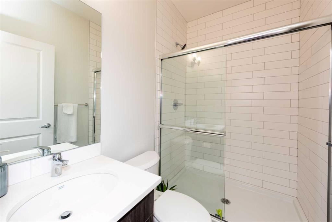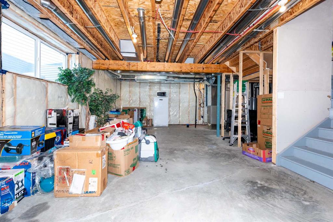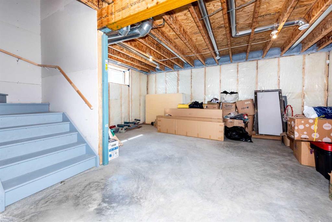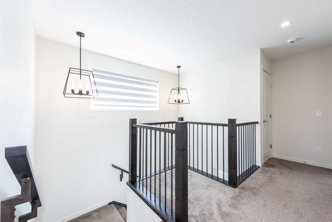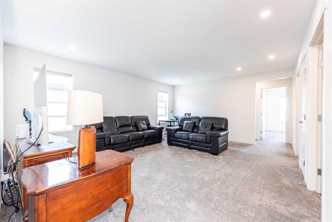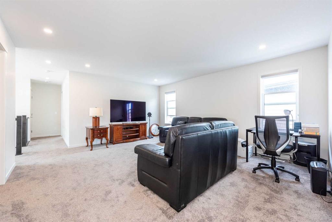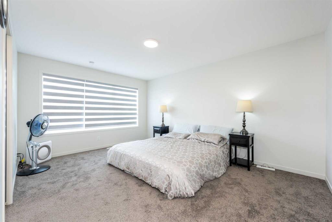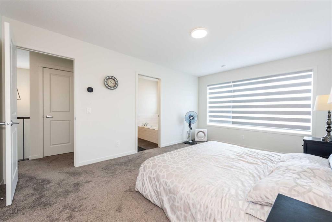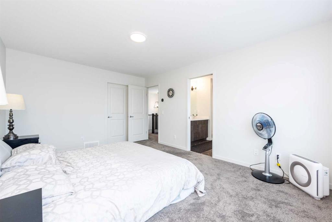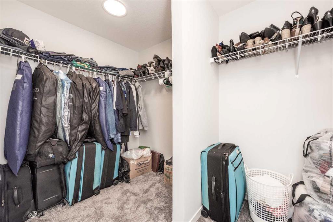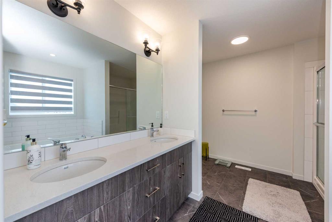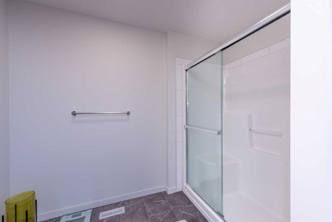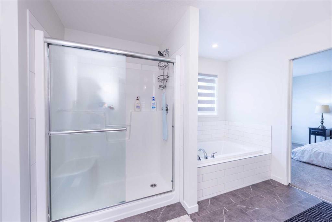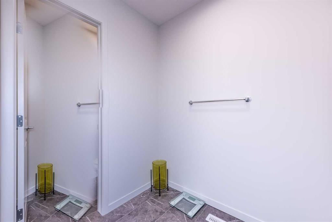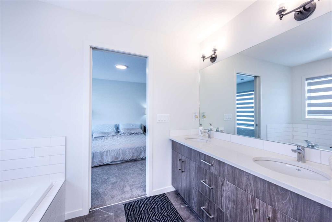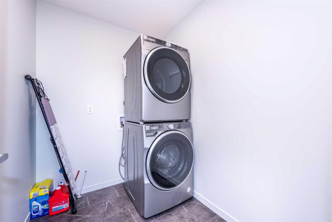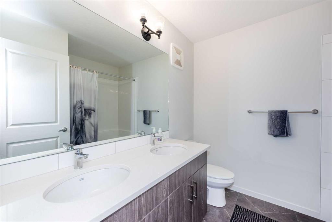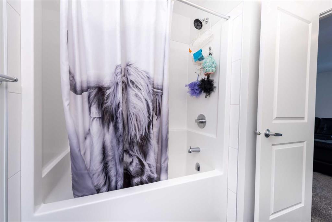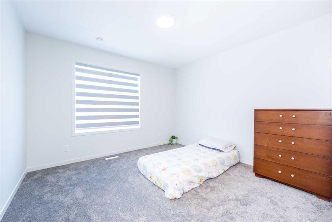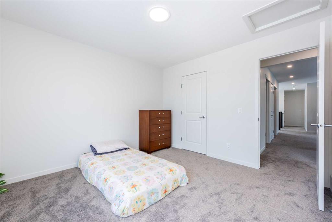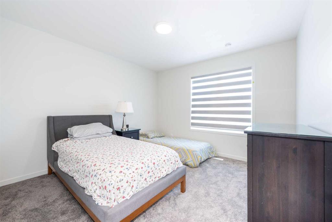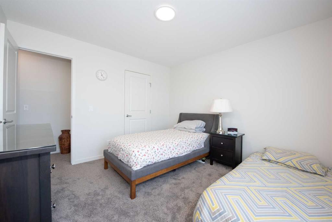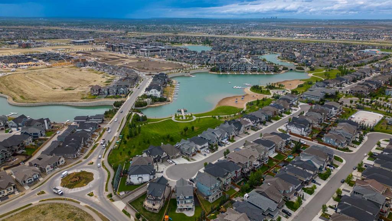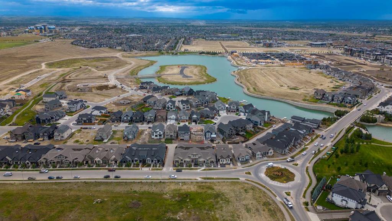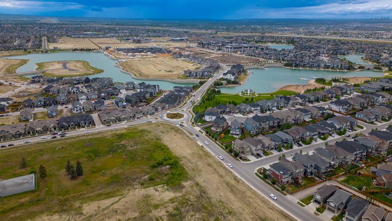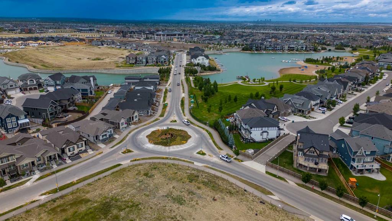- Home
- Residential
- Detached
- 340 Magnolia Crescent SE, Calgary, Alberta, T3M3T3
- $839,900
- $839,900
- Detached, Residential
- Property Type
- A2231093
- MLS #
- 4
- Bedrooms
- 3
- Bathrooms
- 2322.00
- Sq Ft
- 2024
- Year Built
Description
Modern Elegance Meets Family Functionality
A beautifully designed home that perfectly blends contemporary style with thoughtful, family-friendly features.
At the heart of the home is a chef-inspired kitchen featuring ceiling-height wood cabinetry, white quartz countertops, a timeless subway tile backsplash, and an upgraded appliance package with a built-in oven, microwave, and sleek countertop stove — ideal for everyday meals or elegant entertaining.
Sunlight floods the main living space through expansive south-facing windows, highlighting the cozy central gas fireplace. The open dining area connects seamlessly to the backyard, making indoor-outdoor living a breeze.
A rare main floor bedroom with a full 3-piece bath offers flexibility for guests, multigenerational living, a nanny suite, or a private home office. Upstairs, a spacious entertainment room sets the stage for movie nights and family fun. The luxurious primary suite features a walk-in closet and spa-like 5-piece ensuite, while two additional bedrooms share a second 5-piece bathroom — ideal for growing families.
The separate side entrance and 9-ft basement ceilings offer excellent potential for a future legal suite, rental unit, or extended family space (subject to city approval and permitting).
This is more than just a home — it’s a lifestyle. Discover the elegance, flexibility, and comfort this home has to offer. Book your private tour today!
Additional Details
- Property ID A2231093
- Price $839,900
- Property Size 2322.00 Sq Ft
- Land Area 0.10 Acres
- Bedrooms 4
- Bathrooms 3
- Garage 1
- Year Built 2024
- Property Status Active
- Property Type Detached, Residential
- PropertySubType Detached
- Subdivision Mahogany
- Interior Features Built-in Features,Double Vanity,Kitchen Island,No Animal Home,No Smoking Home,Open Floorplan,Quartz Counters,Vinyl Windows
- Exterior Features None
- Fireplace Features Gas
- Appliances Built-In Oven,Dishwasher,Electric Cooktop,Garage Control(s),Microwave,Range Hood,Refrigerator,Window Coverings
- Style 2 Storey
- Heating Central,Forced Air,Natural Gas
- Cooling None
- Zone R-G
- Basement Type Separate/Exterior Entry,Full,Unfinished
- Parking Double Garage Attached
- Days On Market 14
- Construction Materials Cement Fiber Board,Stone,Wood Frame
- Roof Asphalt Shingle
- Half Baths 0
- Flooring Carpet,Ceramic Tile,Laminate
- Garage Spaces 2
- LotSize SquareFeet 4348
- Lot Features Back Yard,Close to Clubhouse,Level,Pie Shaped Lot,Street Lighting
- Community Features Clubhouse,Lake,Park,Playground,Schools Nearby,Shopping Nearby,Sidewalks,Street Lights,Tennis Court(s),Walking/Bike Paths
- PatioAndPorch Features None
Features
- 2 Storey
- Asphalt Shingle
- Built-in Features
- Built-In Oven
- Central
- Clubhouse
- Dishwasher
- Double Garage Attached
- Double Vanity
- Electric Cooktop
- Forced Air
- Full
- Garage Control s
- Gas
- Kitchen Island
- Lake
- Microwave
- Natural Gas
- No Animal Home
- No Smoking Home
- Open Floorplan
- Park
- Playground
- Quartz Counters
- Range Hood
- Refrigerator
- Schools Nearby
- Separate Exterior Entry
- Shopping Nearby
- Sidewalks
- Street Lights
- Tennis Court s
- Unfinished
- Vinyl Windows
- Walking Bike Paths
- Window Coverings

