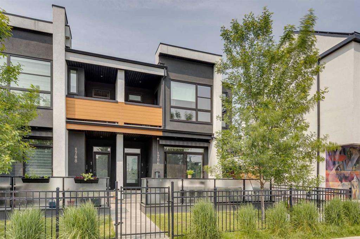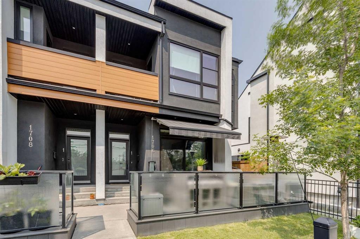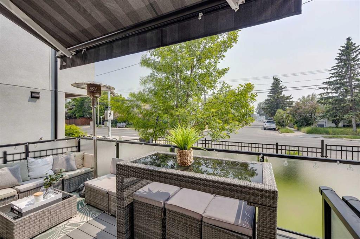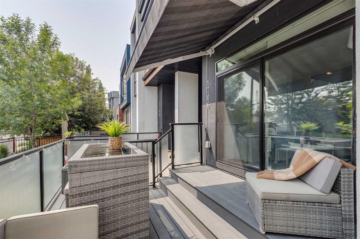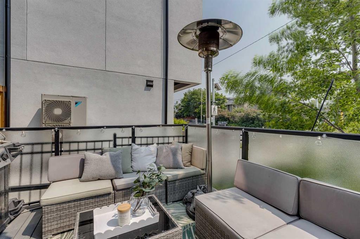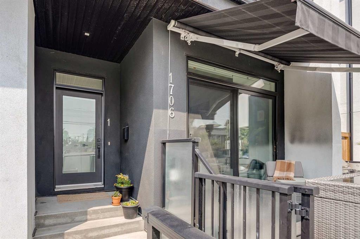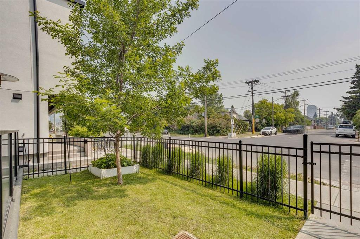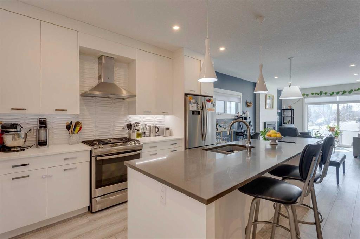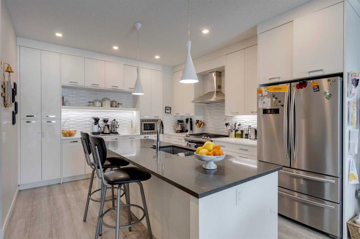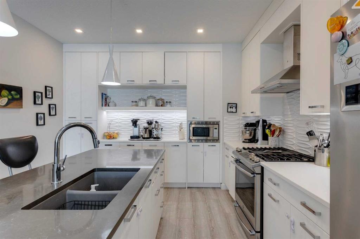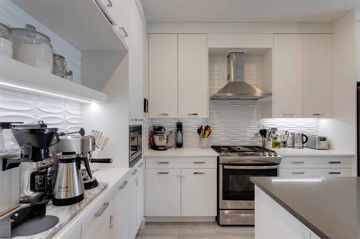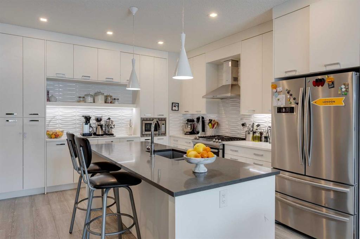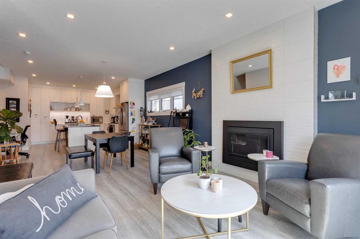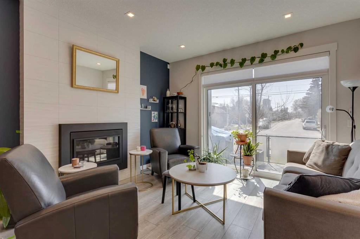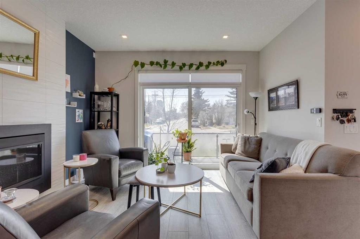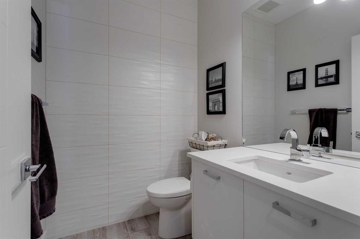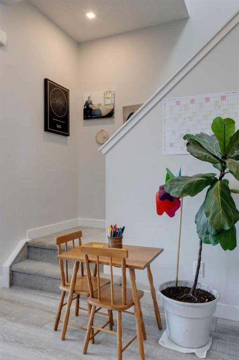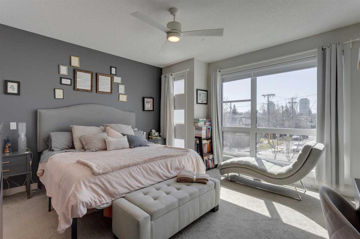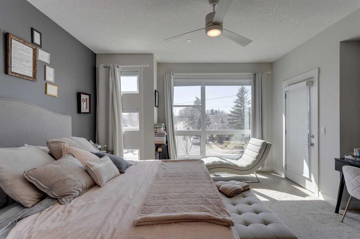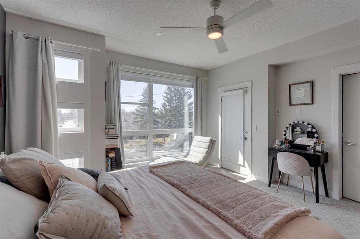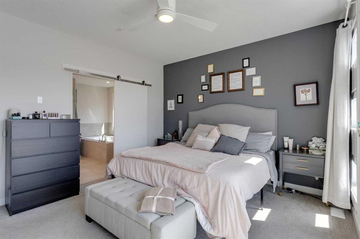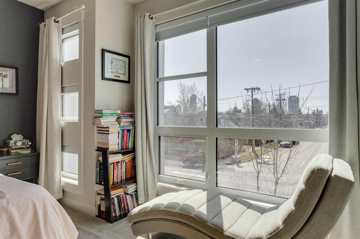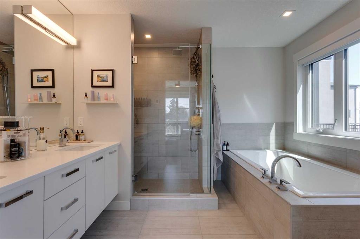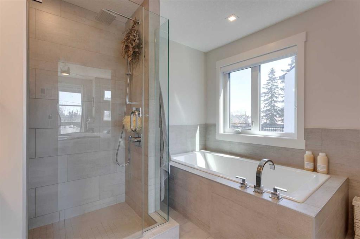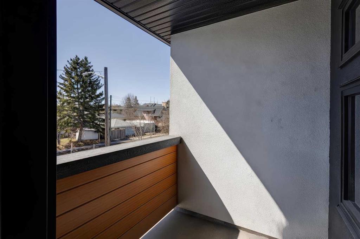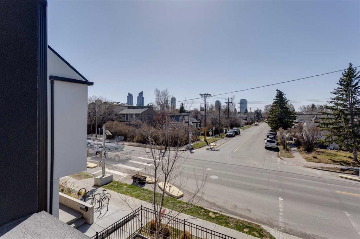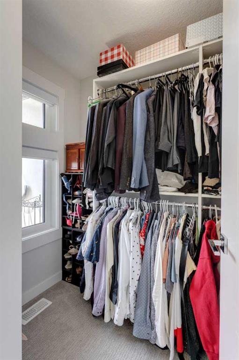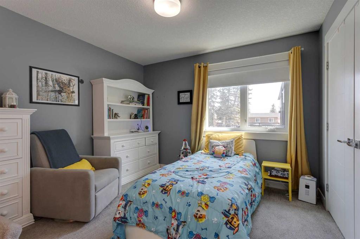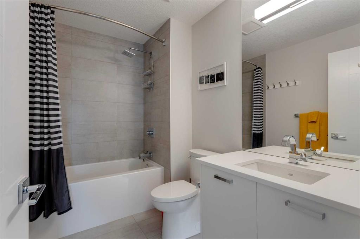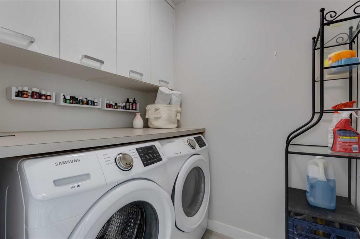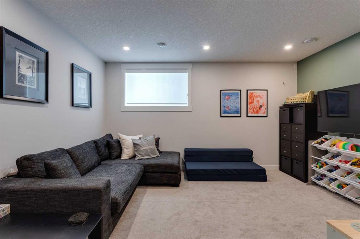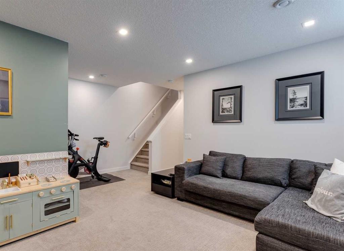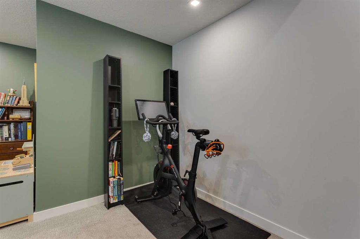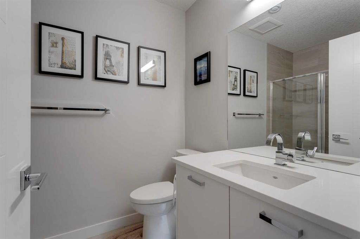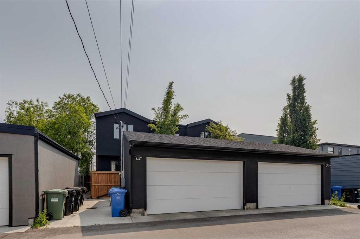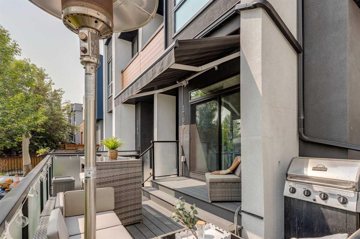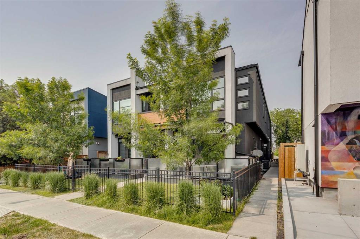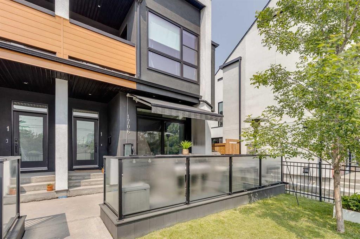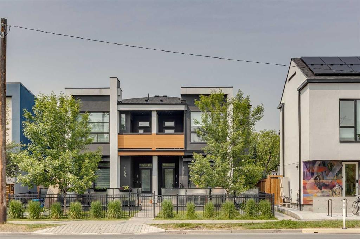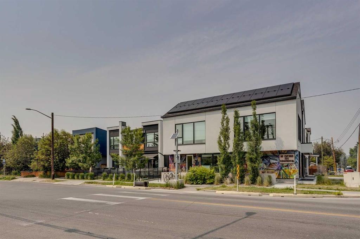- Home
- Residential
- Row/Townhouse
- #1 1706 Kensington Road NW, Calgary, Alberta, T2N3R3
- $688,000
- $688,000
- Residential, Row/Townhouse
- Property Type
- A2229832
- MLS #
- 3
- Bedrooms
- 4
- Bathrooms
- 1450.00
- Sq Ft
- 2017
- Year Built
Description
Modern living in the heart of Hillhurst! Original owners lovingly pass their piece of paradise on to the next lucky ones who get to call it home. A bright, front unit in a self-managed fourplex. Complete with an expanded patio, with an easy-to-use retractable awning, ready to entertain all day then transition into our light, Calgary summer nights! Chic and stylish kitchen with tons of storage, all stainless appliances. Dining space flows into living area making for bright, open-concept living. Two bedrooms upstairs, dual ensuites. The primary is a true retreat with huge, south-facing windows, city views, a walk-in closet, private balcony, and oversized bathroom with dual-sinks, glass shower, and soaker tub. Enjoy the convenience of a dedicated laundry room upstairs. The basement is great for hosting guests with a third bedroom and its own full 3-piece bath, plus space to play, workout, and relax. Shared garage in the back lane and street parking in front. Situated in highly desirable West Hillhurst, just steps to Kensington’s renowned restaurant scene, shops and amenities, top schools, parks. Just a few blocks from the river pathway. Don’t miss your chance to live the walkable, bikeable, urban lifestyle of your dreams today!
Additional Details
- Property ID A2229832
- Price $688,000
- Property Size 1450.00 Sq Ft
- Bedrooms 3
- Bathrooms 4
- Garage 1
- Year Built 2017
- Property Status Active
- Property Type Row/Townhouse, Residential
- PropertySubType Row/Townhouse
- Subdivision Hillhurst
- Interior Features Double Vanity,High Ceilings,Kitchen Island,Low Flow Plumbing Fixtures,No Smoking Home,Open Floorplan,Quartz Counters,Skylight(s),Soaking Tub,Vinyl Windows,Walk-In Closet(s)
- Exterior Features Awning(s),Balcony,BBQ gas line
- Fireplace Features Gas,Living Room
- Appliances Dishwasher,Dryer,Gas Range,Range Hood,Refrigerator,Washer
- Style 2 Storey
- Heating Forced Air
- Cooling Central Air
- Zone M-CG d72
- Basement Type Finished,Full
- Parking Garage Door Opener,Single Garage Attached
- Days On Market 7
- Construction Materials Metal Siding ,Stucco,Wood Frame
- Roof Asphalt Shingle
- Half Baths 1
- Flooring Carpet,Tile,Vinyl Plank
- Garage Spaces 1
- Lot Features Back Lane,Front Yard,Street Lighting
- Pets Allowed Yes
- Community Features Park,Playground,Schools Nearby,Shopping Nearby,Sidewalks,Street Lights,Walking/Bike Paths
- PatioAndPorch Features Awning(s),Balcony(s),Front Porch,Patio
- AssociationFee 307.35
- AssociationFeeFrequency Monthly
Features
- 2 Storey
- Asphalt Shingle
- Awning s
- Balcony
- Balcony s
- BBQ gas line
- Central Air
- Dishwasher
- Double Vanity
- Dryer
- Finished
- Forced Air
- Front Porch
- Full
- Garage Door Opener
- Gas
- Gas Range
- High Ceilings
- Kitchen Island
- Living Room
- Low Flow Plumbing Fixtures
- No Smoking Home
- Open Floorplan
- Park
- Patio
- Playground
- Quartz Counters
- Range Hood
- Refrigerator
- Schools Nearby
- Shopping Nearby
- Sidewalks
- Single Garage Attached
- Skylight s
- Soaking Tub
- Street Lights
- Vinyl Windows
- Walk-In Closet s
- Walking Bike Paths
- Washer

