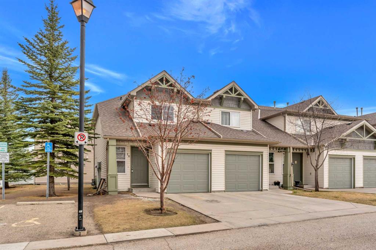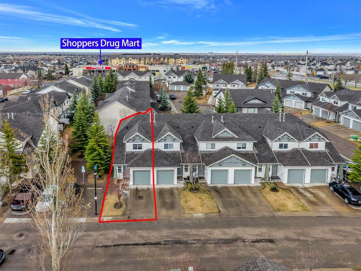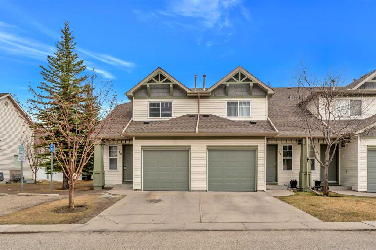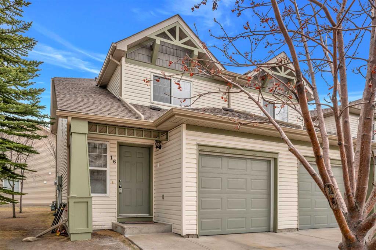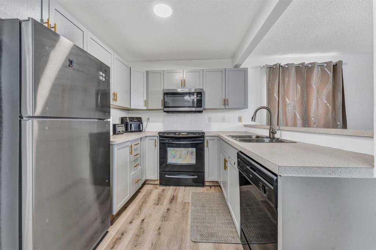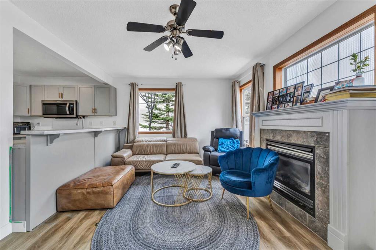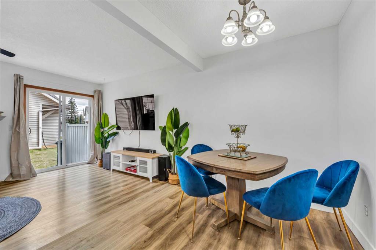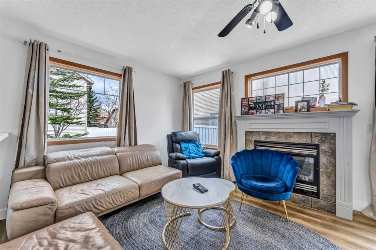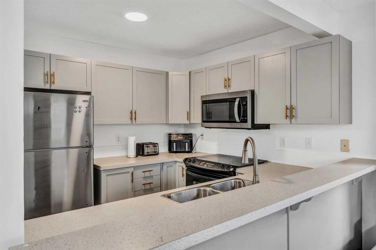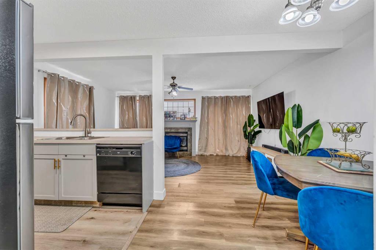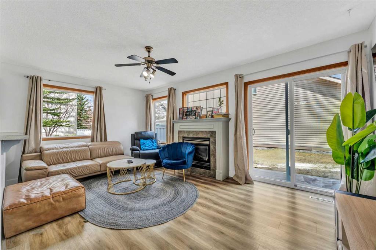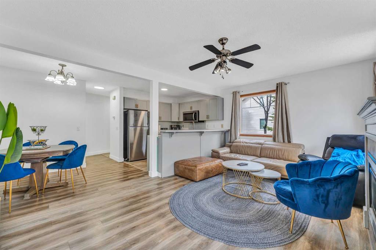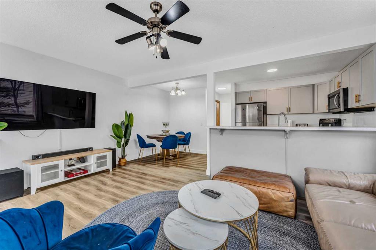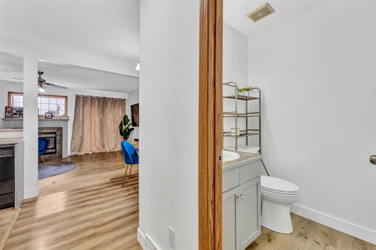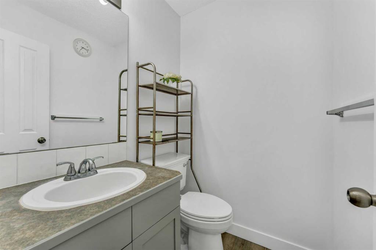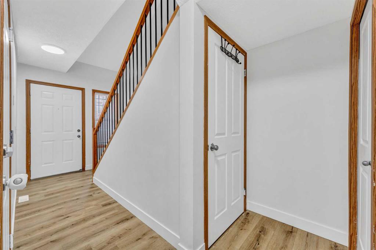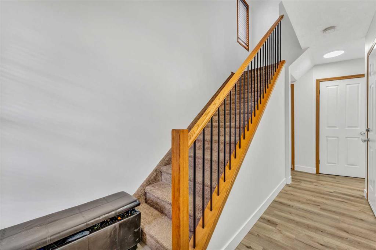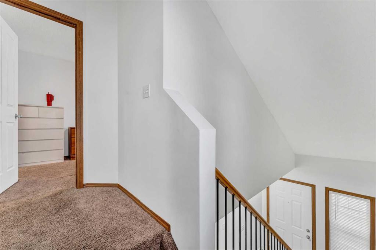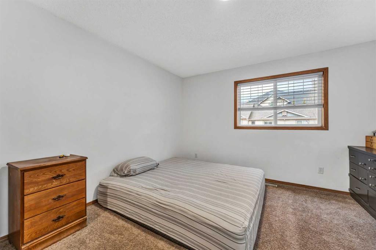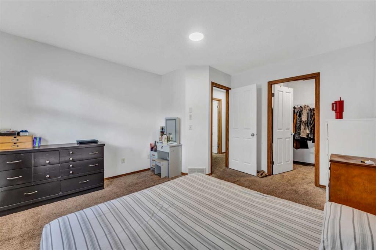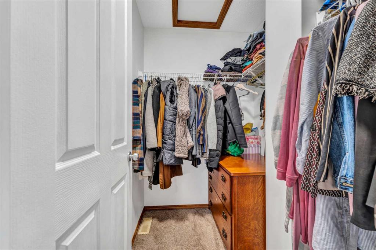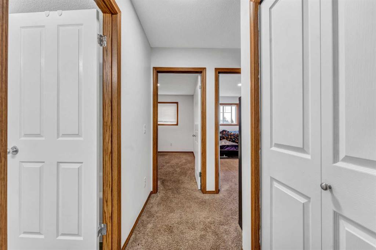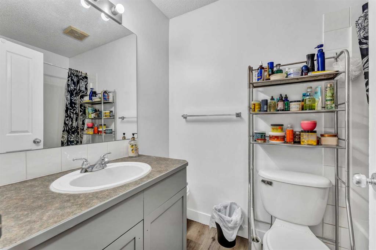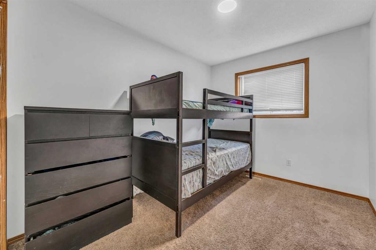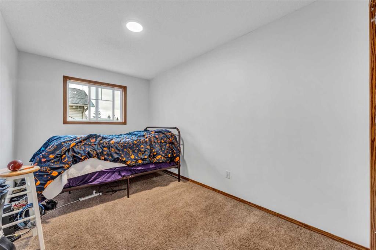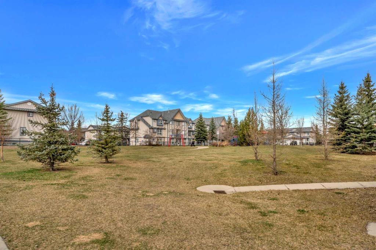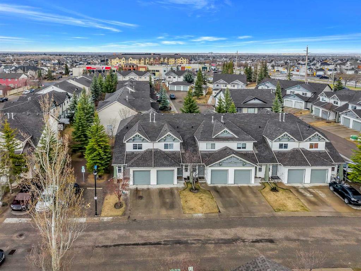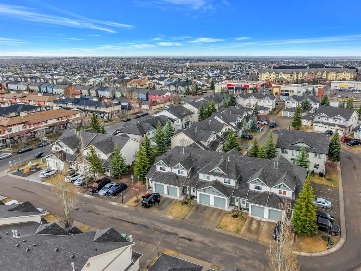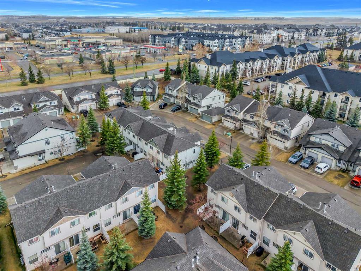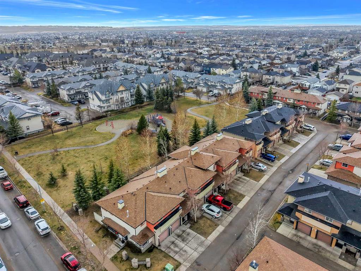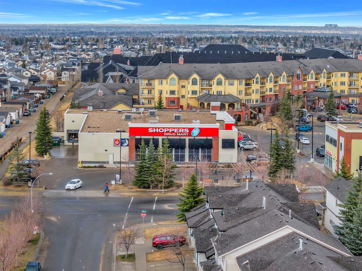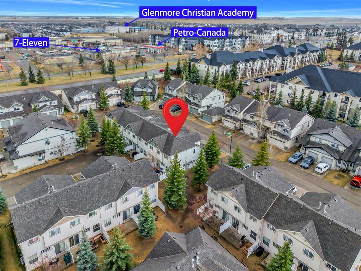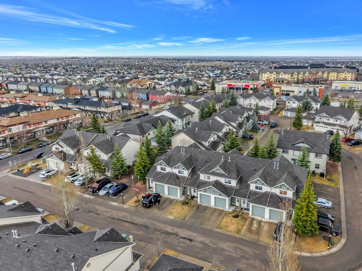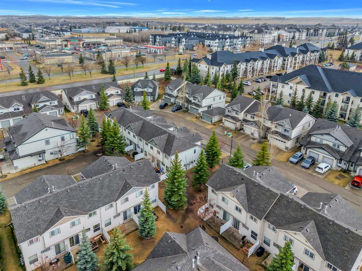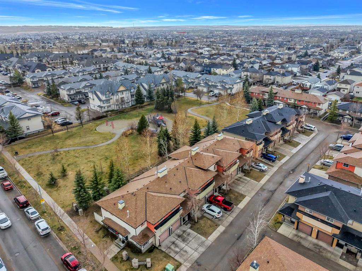- Home
- Residential
- Row/Townhouse
- 16 Eversyde Court SW, Calgary, Alberta, T2Y 4S4
- $435,000
- $435,000
- Residential, Row/Townhouse
- Property Type
- A2228297
- MLS #
- 3
- Bedrooms
- 2
- Bathrooms
- 1210.20
- Sq Ft
- 2004
- Year Built
Description
SEE 3D TOUR! | END UNIT | SINGLE ATTACHED GARAGE + DRIVEWAY | NEW FLOORS & PAINT | NEAR SCHOOLS & TRANSIT | Exceptional value for an end-unit townhouse in a pet-friendly complex, with a garage and driveway ,a rare find at this price point. Located in the sought-after community of Evergreen, this bright and well-maintained home offers the perfect combination of comfort, convenience, and affordability.
Step inside to a freshly painted interior with brand-new flooring on the main level and in the bathrooms, paired with updated LED lighting for a clean, modern feel. The spacious living room features a cozy gas fireplace and large windows that fill the space with natural light. It’s ideal for both everyday living and entertaining.
Upstairs, you’ll find three well-sized bedrooms, a full bathroom, and a convenient main floor powder room. The unfinished basement is a blank canvas, offering future potential for a home gym, rec room, or guest space.
Enjoy a single attached garage plus a driveway, providing parking for two vehicles. Visitor parking is also nearby, making hosting easy.
Located in a quiet, professionally managed complex, you’re close to Evergreen School, Marshall Springs, Father Doucet, and Bishop O’Byrne High School. Commuting is easy with Everridge Drive bus stops just steps away and quick access to Somerset-Bridlewood and Shawnessy C-Train stations.
Nearby shopping includes Shawnessy Towne Centre, Shoppes of Bridlewood, and the exciting Taza development, plus parks, playgrounds, and scenic walking paths… all just minutes from your door.
Whether you’re a first-time buyer, investor, or downsizer, this move-in ready home offers unbeatable value in a prime location. Flexible possession available. Don’t miss your chance!
Additional Details
- Property ID A2228297
- Price $435,000
- Property Size 1210.20 Sq Ft
- Land Area 0.04 Acres
- Bedrooms 3
- Bathrooms 2
- Garage 1
- Year Built 2004
- Property Status Active
- Property Type Row/Townhouse, Residential
- PropertySubType Row/Townhouse
- Subdivision Evergreen
- Interior Features Laminate Counters,No Animal Home,No Smoking Home
- Exterior Features None
- Fireplace Features Gas
- Appliances Dishwasher,Dryer,Microwave Hood Fan,Refrigerator,Stove(s),Washer
- Style 2 Storey
- Heating Central,Forced Air
- Cooling None
- Zone M-1 d75
- Basement Type Full,Unfinished
- Parking Garage Faces Front,Single Garage Attached
- Days On Market 21
- Construction Materials Vinyl Siding,Wood Frame
- Roof Asphalt Shingle
- Half Baths 1
- Flooring Carpet,Laminate,Linoleum,Vinyl Plank
- Garage Spaces 1
- LotSize SquareFeet 1819
- Lot Features Landscaped,Rectangular Lot
- Pets Allowed Restrictions
- Community Features Park,Playground,Schools Nearby,Shopping Nearby,Sidewalks,Walking/Bike Paths
- PatioAndPorch Features Patio
- AssociationFee 396.29
- AssociationFeeFrequency Monthly

