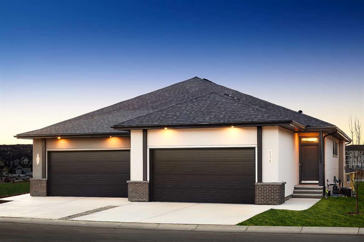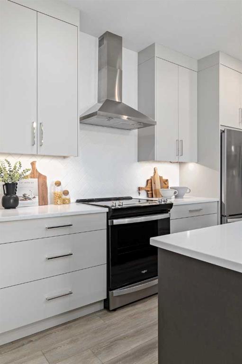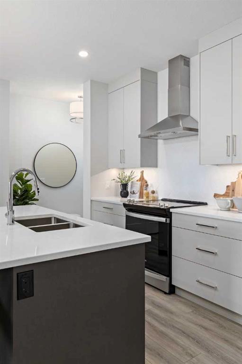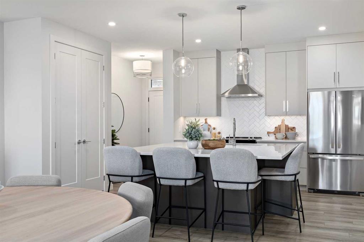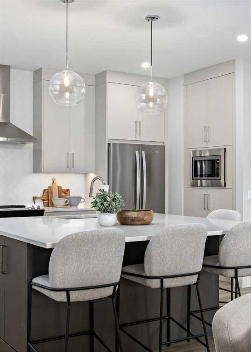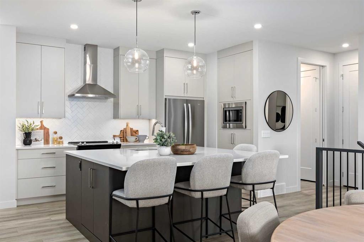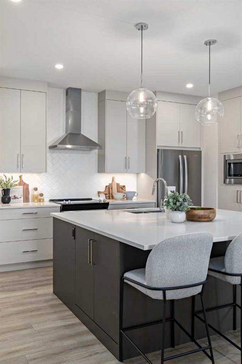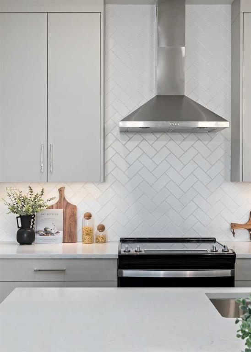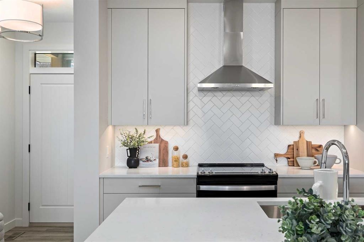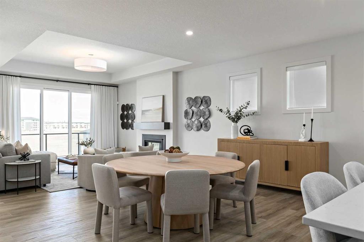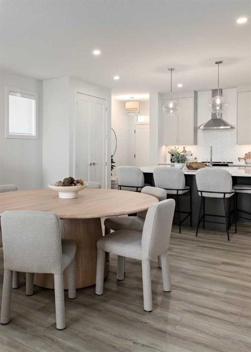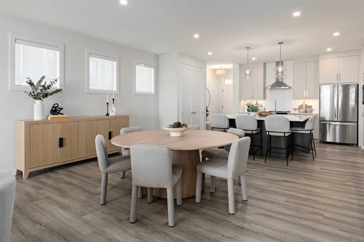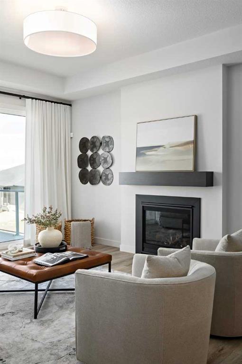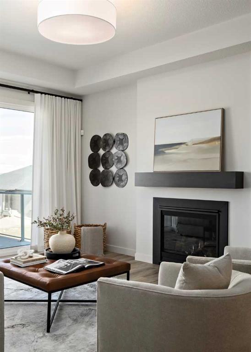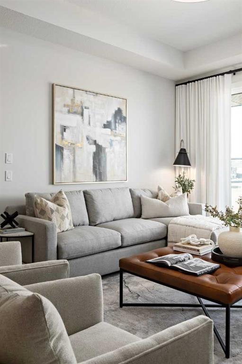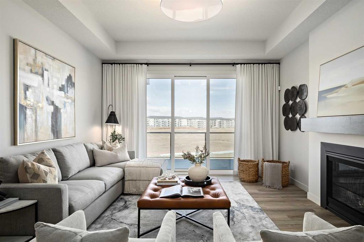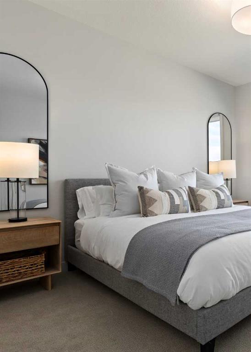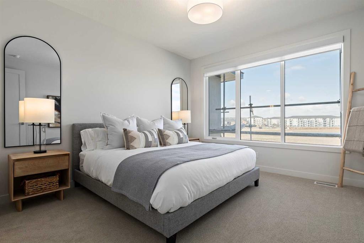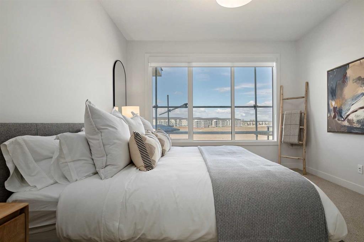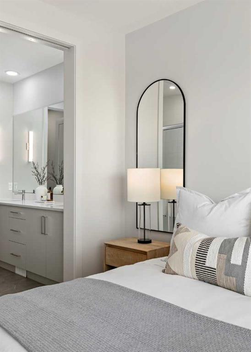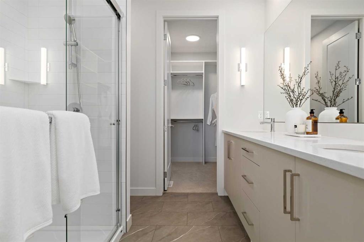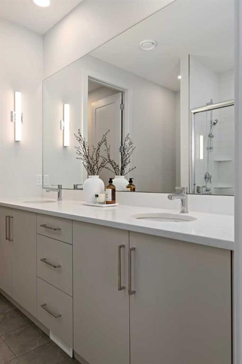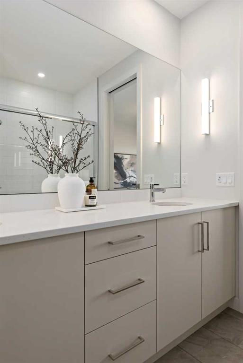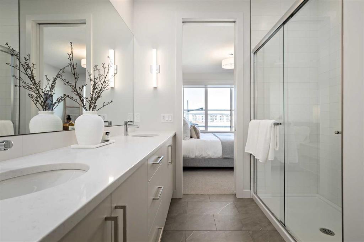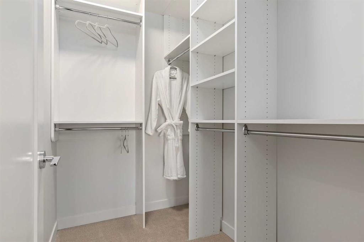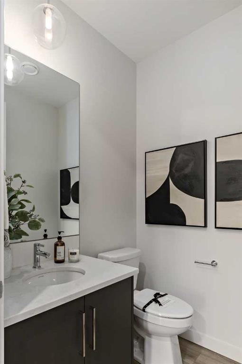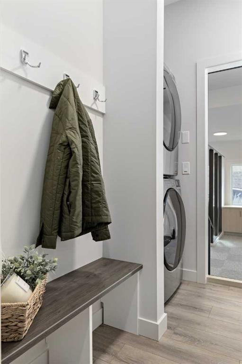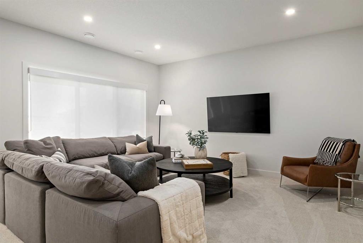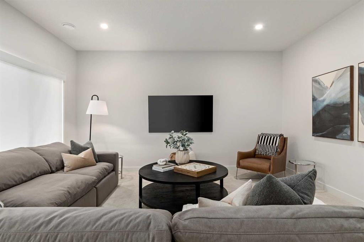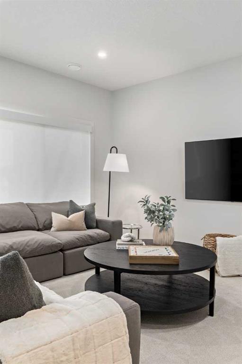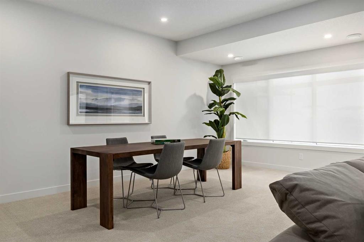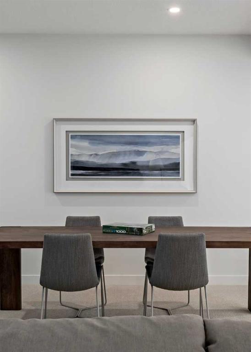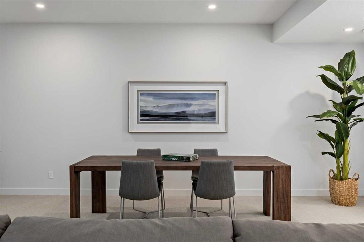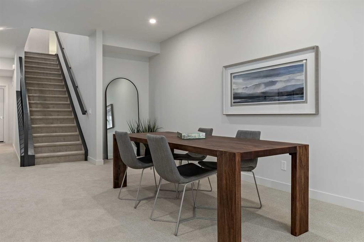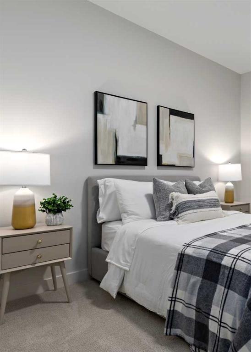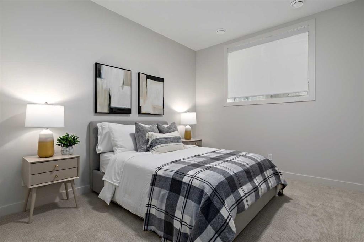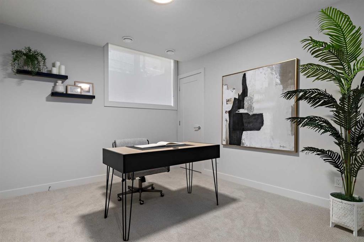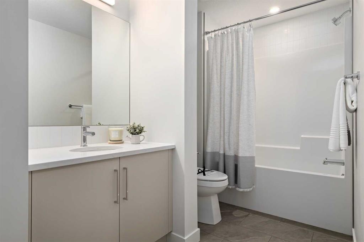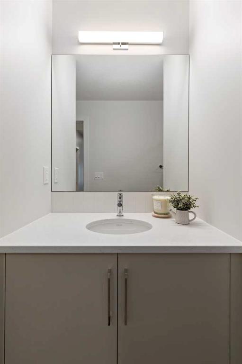- Home
- Residential
- Semi Detached (Half Duplex)
- 111 Sage Meadows View NW, Calgary, Alberta, T3P 2C4
- $959,880
- $959,880
- Residential, Semi Detached (Half Duplex)
- Property Type
- A2228211
- MLS #
- 3
- Bedrooms
- 3
- Bathrooms
- 1212.00
- Sq Ft
- 2025
- Year Built
Description
SHOW HOME now available – The Grove at Sage Meadows. This villa is part of an exclusive collection of just 27 homes nestled along the tranquil WEST NOSE CREEK. Combining natural beauty with everyday convenience, The Grove offers immediate access to Stoney Trail and nearby amenities. This show home includes a FINISHED DOUBLE GARAGE, CENTRAL AIR CONDITIONING, CUSTOM WINDOW COVERINGS, a HERRINGBONE TILE BACKSPLASH, and a WOOD MANTLE above the fireplace. Built by Lupi Luxury Homes, this home features luxury vinyl plank flooring, quartz countertops, sleek Zonavita cabinetry, whirlpool stainless steel appliances, designer lighting, custom closet systems, triple-pane windows, and a high-efficiency furnace. The 1,212 SQ. FT. main level offers a well-planned layout with a generous kitchen island with seating for four, an open dining area, a bright great room, and a private primary suite with a double vanity ensuite and walk-in closet. The 995 SQ. FT. WALK-OUT BASEMENT includes two bedrooms, a full bathroom, and a flexible recreation space that opens onto a covered patio. Please note: all RMS measurements are based on builder blueprints. Furniture is not included in the list price but may be purchased at an additional cost.
Additional Details
- Property ID A2228211
- Price $959,880
- Property Size 1212.00 Sq Ft
- Land Area 0.09 Acres
- Bedrooms 3
- Bathrooms 3
- Garage 1
- Year Built 2025
- Property Status Active
- Property Type Semi Detached (Half Duplex), Residential
- PropertySubType Semi Detached (Half Duplex)
- Subdivision Sage Hill
- Interior Features Double Vanity,Kitchen Island,Open Floorplan,Quartz Counters,Walk-In Closet(s)
- Exterior Features BBQ gas line
- Fireplace Features Gas,Living Room,Mantle
- Appliances Dishwasher,Electric Range,ENERGY STAR Qualified Appliances,Freezer,Microwave,Range Hood,Refrigerator,Washer/Dryer Stacked
- Style Attached-Side by Side,Bungalow-Villa
- Heating Forced Air
- Cooling Central Air
- Zone R-G
- Basement Type Finished,Full,Walk-Out To Grade
- Parking Double Garage Attached
- Days On Market 16
- Construction Materials Brick,Concrete,Silent Floor Joists,Stucco
- Roof Asphalt Shingle
- Half Baths 1
- Flooring Carpet,Vinyl,Vinyl Plank
- Garage Spaces 2
- LotSize SquareFeet 3864
- Lot Features Back Yard,Backs on to Park/Green Space,Environmental Reserve,Front Yard,Landscaped,Underground Sprinklers
- Pets Allowed Restrictions
- Community Features Shopping Nearby,Street Lights,Walking/Bike Paths
- PatioAndPorch Features Deck,Patio
- AssociationFee 280.39
- AssociationFeeFrequency Monthly
Features
- Asphalt Shingle
- Attached-Side by Side
- BBQ gas line
- Bungalow-Villa
- Central Air
- Deck
- Dishwasher
- Double Garage Attached
- Double Vanity
- Electric Range
- ENERGY STAR Qualified Appliances
- Finished
- Forced Air
- Freezer
- Full
- Gas
- Kitchen Island
- Living Room
- Mantle
- Microwave
- Open Floorplan
- Patio
- Quartz Counters
- Range Hood
- Refrigerator
- Shopping Nearby
- Street Lights
- Walk-In Closet s
- Walk-Out To Grade
- Walking Bike Paths
- Washer Dryer Stacked

