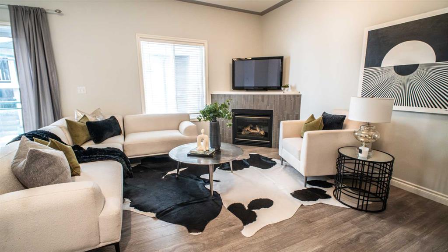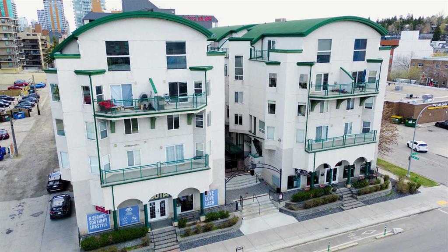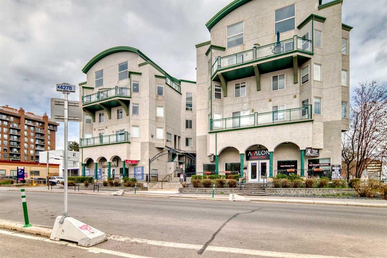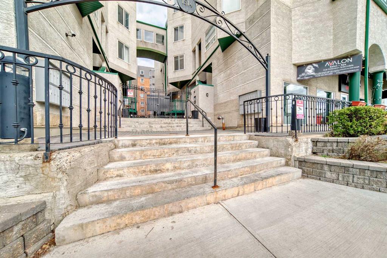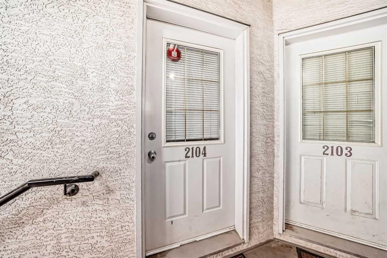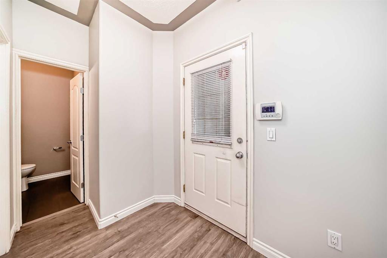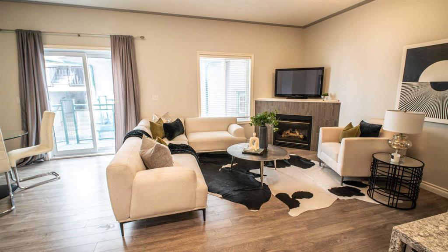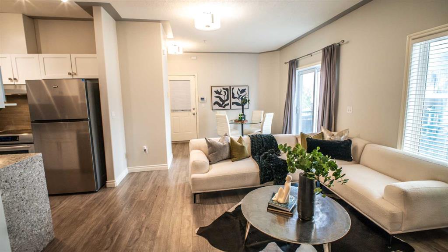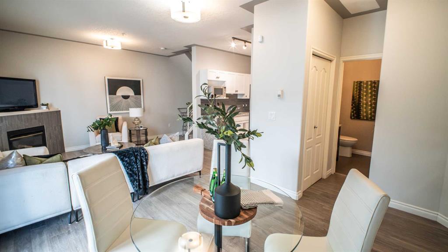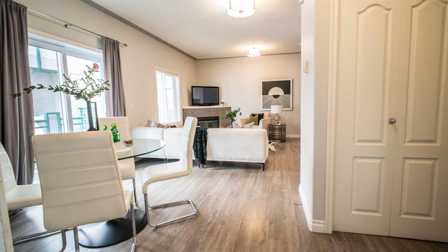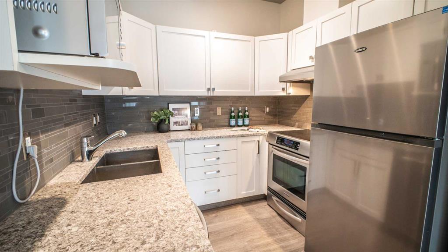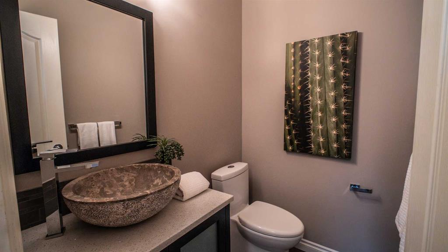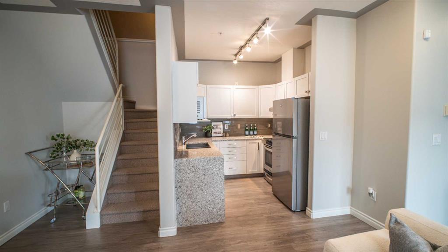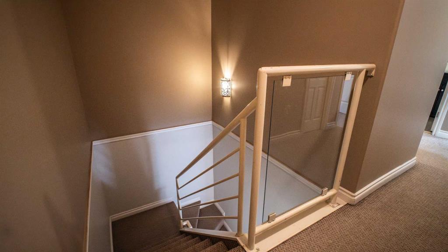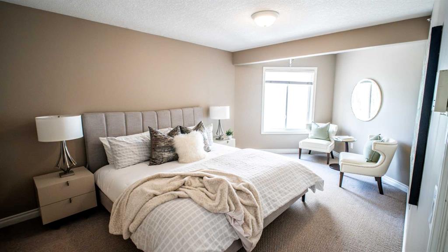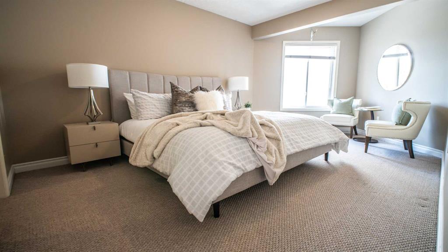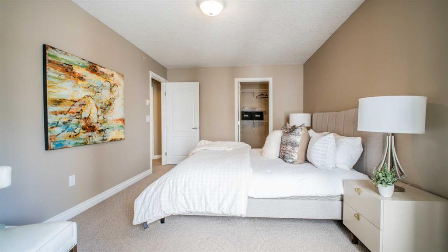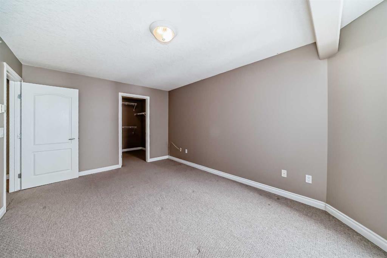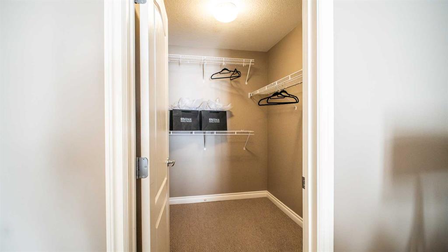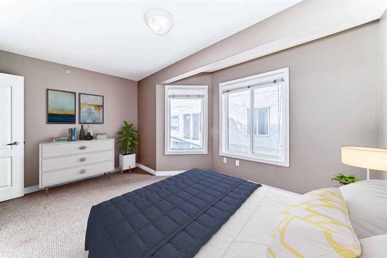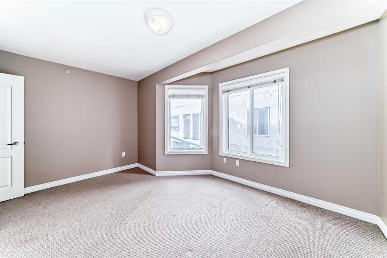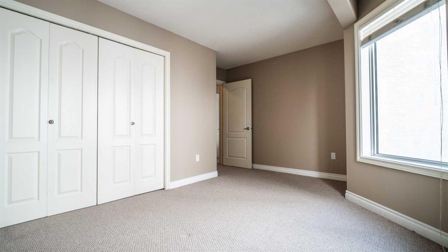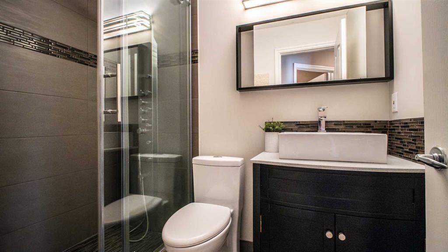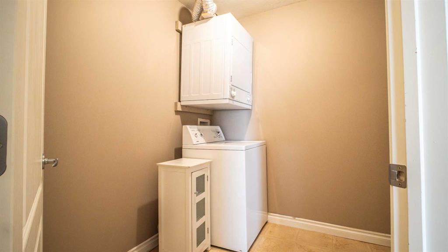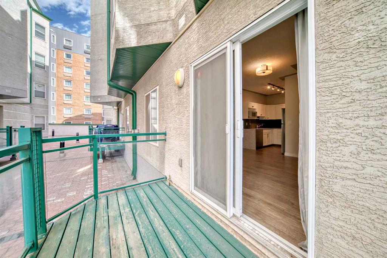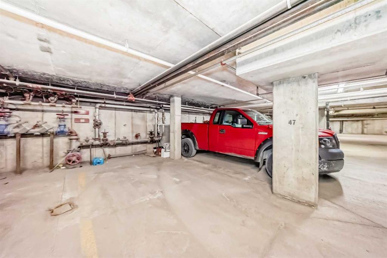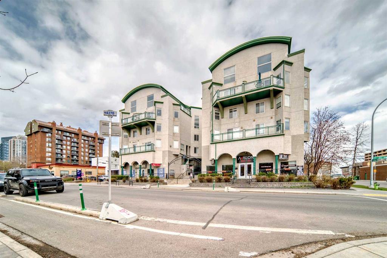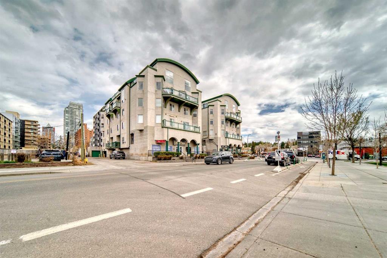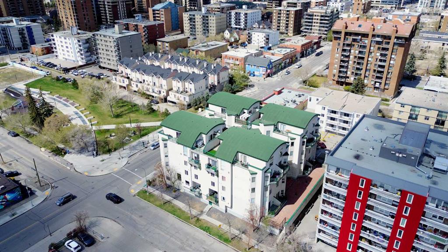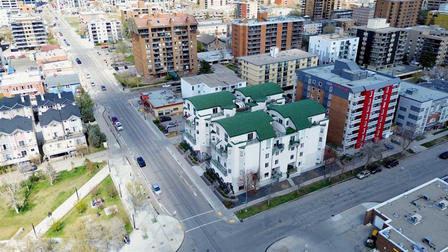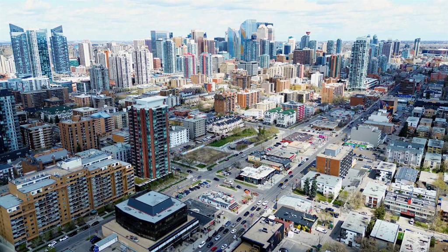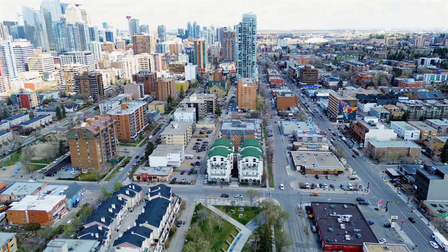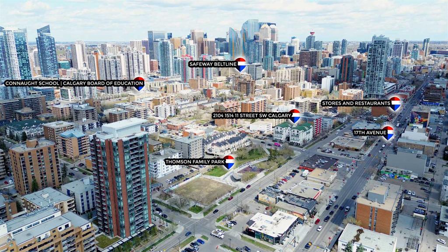- Home
- Residential
- Row/Townhouse
- #2104 1514 11 Street SW, Calgary, Alberta, T2R 1G9
- $344,900
- $344,900
- Residential, Row/Townhouse
- Property Type
- A2226795
- MLS #
- 2
- Bedrooms
- 2
- Bathrooms
- 1045.30
- Sq Ft
- 1999
- Year Built
Description
Welcome to #2104, 1514 11 St SW! Experience exceptional urban living in this stunning 2-bedroom, 2-bathroom home featuring a prime location in the heart of the Beltline. Enjoy the private entryway into the two-story layout featuring an open-concept design with soaring 9-foot ceilings and upgraded premium finishings throughout. The main level is bright & spacious with kitchen, dining, and living space with a corner gas fireplace – perfect for everyday living & entertaining. Patio doors lead from the living space to the deck overlooking the courtyard. The bright white kitchen has been updated throughout with sleek stainless steel appliances, tile backsplash, and new countertops. A 2-piece bathroom completes the main level. Upstairs, you will find the large primary suite with a walk-in closet, along with a generously sized secondary bedroom ideal for guests or a home office. The 3-piece main bath has been renovated with stunning tilework and an oversized walk-in shower with a built-in corner bench. Convenient upper-level laundry/storage completes the upper level. Walk out your door to explore Calgary’s best restaurants and shopping, or cross the street to beautiful Thomson Park. Easy access throughout the city by transit, bike, car, or foot! This truly is urban living at its finest! Book your viewing today!
Additional Details
- Property ID A2226795
- Price $344,900
- Property Size 1045.30 Sq Ft
- Bedrooms 2
- Bathrooms 2
- Year Built 1999
- Property Status Active
- Property Type Row/Townhouse, Residential
- PropertySubType Row/Townhouse
- Subdivision Beltline
- Interior Features Built-in Features,Walk-In Closet(s)
- Exterior Features Balcony,Courtyard
- Fireplace Features Family Room,Gas,Insert
- Appliances Dishwasher,Dryer,Electric Stove,Microwave,Range Hood,Refrigerator,Washer
- Style 2 Storey
- Heating In Floor
- Cooling None
- Zone CC-MHX
- Basement Type None
- Parking Assigned,Underground
- Days On Market 21
- Construction Materials Stucco,Wood Frame
- Roof Asphalt Shingle
- Half Baths 1
- Flooring Carpet,Ceramic Tile,Laminate
- Lot Features Low Maintenance Landscape,Paved,Private,Street Lighting
- Pets Allowed Restrictions
- Community Features Playground,Schools Nearby,Shopping Nearby,Sidewalks,Street Lights
- PatioAndPorch Features Balcony(s),Deck
- AssociationFee 737.50
- AssociationFeeFrequency Monthly

