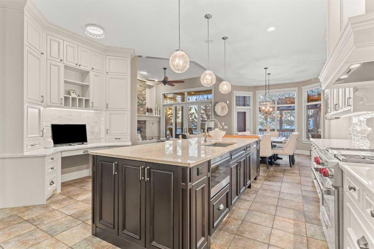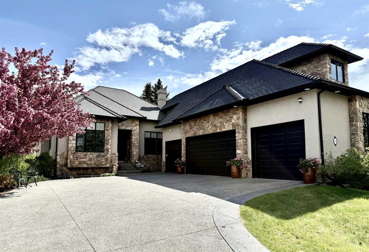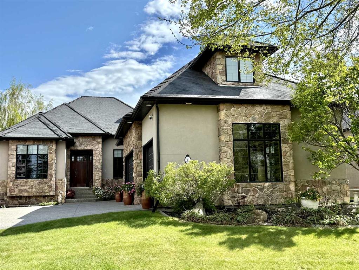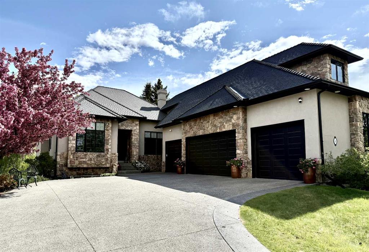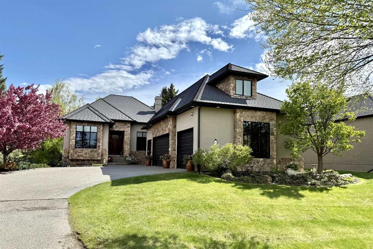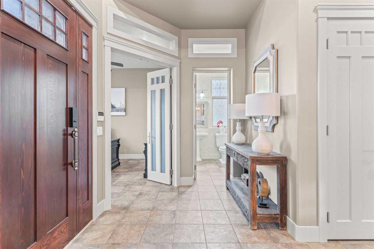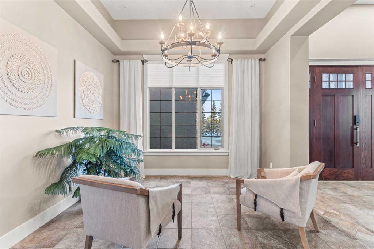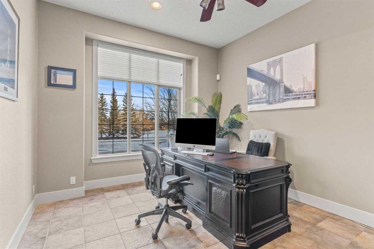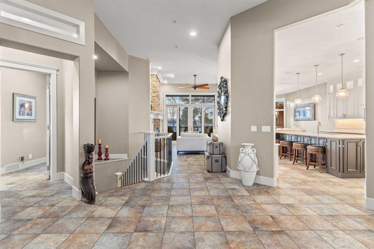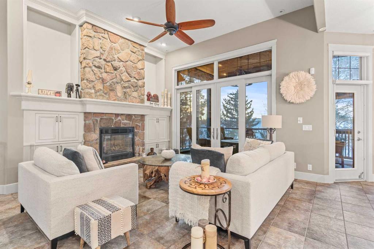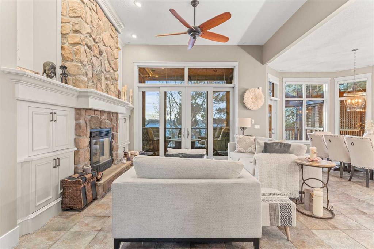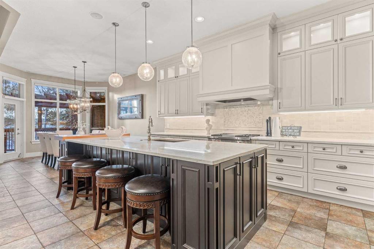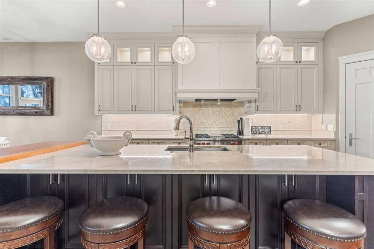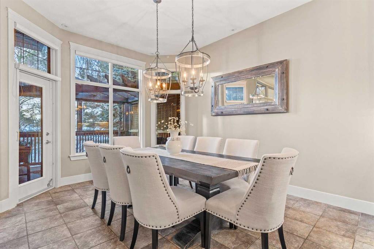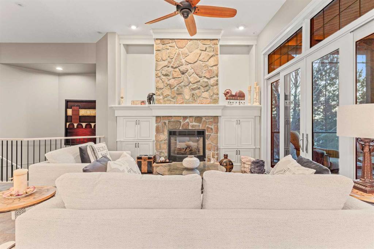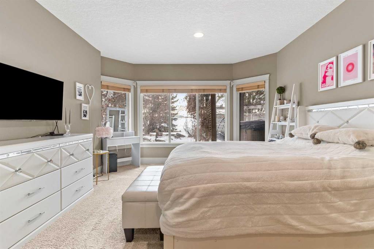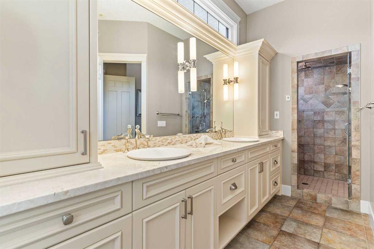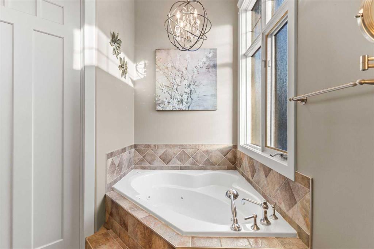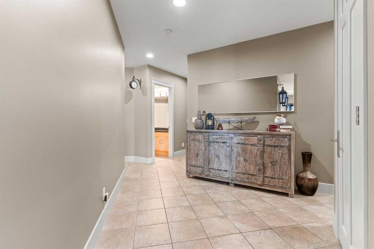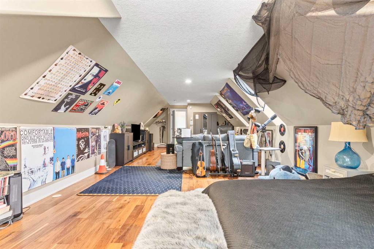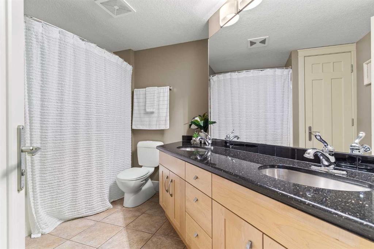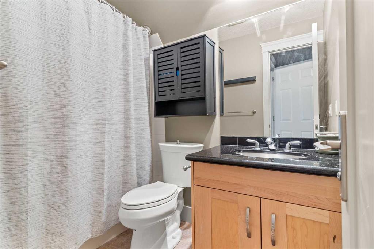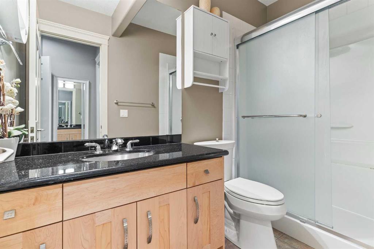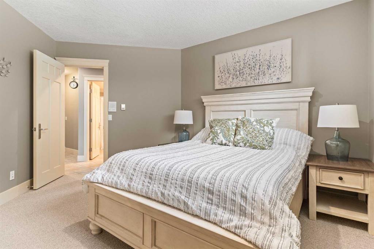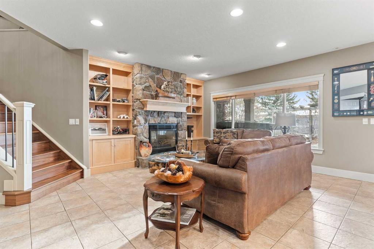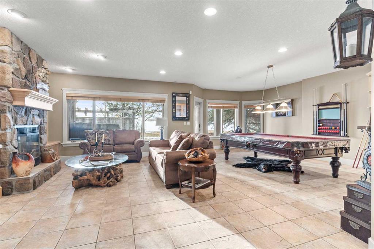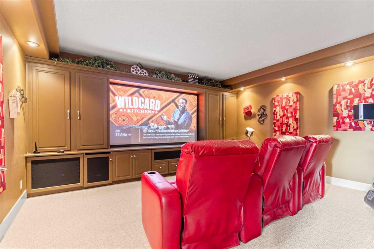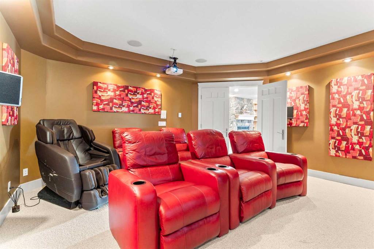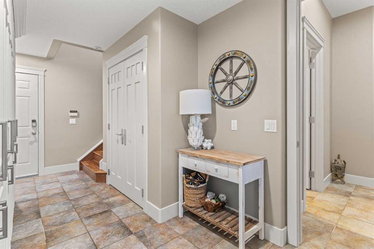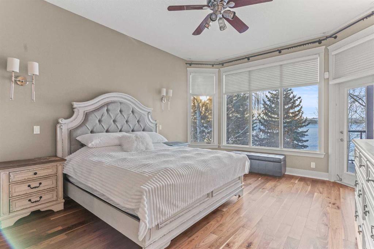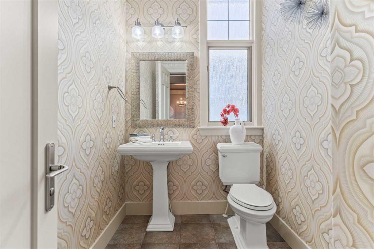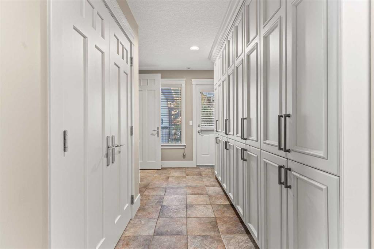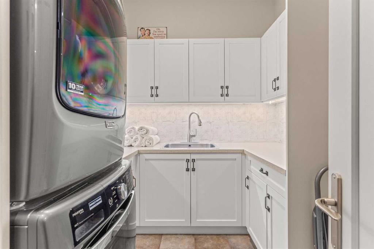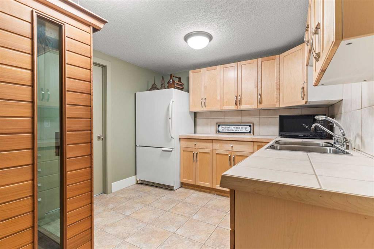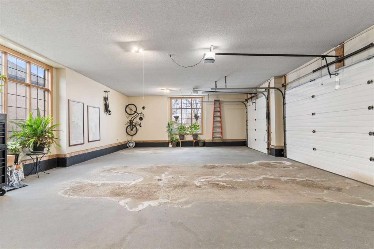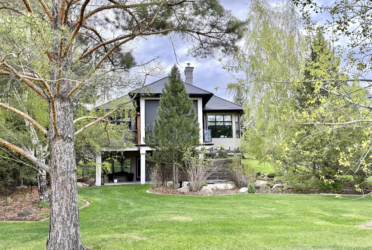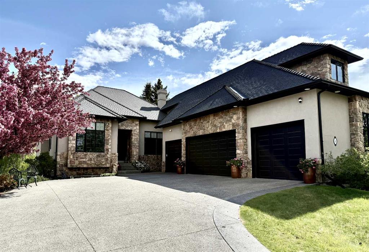- Home
- Residential
- Detached
- 31 Summit Pointe Drive, Heritage Pointe, Alberta, T1S4H2
- $1,650,000
- $1,650,000
- Detached, Residential
- Property Type
- A2223099
- MLS #
- 4
- Bedrooms
- 5
- Bathrooms
- 2952.00
- Sq Ft
- 2002
- Year Built
Description
Wowza!!!! Welcome to 31 Summit Pointe Drive, a luxurious haven nestled in one of the most prestigious neighborhoods. Bungalow style home with an amazing loft style bonus/Flex room above the 4 car garage. This stunning residence combines elegance, comfort and breathtaking views. Boasting 4 bedrooms and 4.5 bathrooms, this home is perfect for large families or anyone that enjoys golfing. 5300 sqft developed on 3 levels of high end finishing including 12 foot ceilings throughout the main floor. Numerous upgrades throughout the house including a new air conditioner and boiler. Major renovation was done in 2017 including a full kitchen remodel with high end cabinetry, granite counter tops and Top of the line WOLF appliances including a built in Miele coffee maker. You can enjoy your morning coffee practically year round on your south facing covered deck with powered screens and a fire table. The bonus room above the garage could also be used as a 5th bedroom if needed. Enjoy watching golfers play throughout the summer from your maintenance free south facing backyard with a waterfall/pond and irrigation system. The lower level walkout basement offers a spacious rec room/games room, theatre room, wet bar with a fireplace. The home is heated by 2 High-Efficiency boilers with underfloor heating throughout the entire home and garage. Pride of ownership throughout this amazing home! Call your favourite realtor for a private showing.
Additional Details
- Property ID A2223099
- Price $1,650,000
- Property Size 2952.00 Sq Ft
- Land Area 0.33 Acres
- Bedrooms 4
- Bathrooms 5
- Garage 1
- Year Built 2002
- Property Status Active
- Property Type Detached, Residential
- PropertySubType Detached
- Subdivision NONE
- Interior Features Breakfast Bar,Ceiling Fan(s),Granite Counters,High Ceilings,Kitchen Island,Natural Woodwork,No Animal Home,No Smoking Home,Open Floorplan,Pantry,See Remarks,Soaking Tub,Tankless Hot Water,Vaulted Ceiling(s),Walk-In Closet(s),Wired for Sound
- Exterior Features Balcony,BBQ gas line,Private Yard
- Fireplace Features Basement,Family Room,Gas
- Appliances Built-In Gas Range,Central Air Conditioner,Dishwasher,Double Oven,Garburator,Microwave,Range Hood,Refrigerator,See Remarks,Washer/Dryer Stacked,Window Coverings
- Style 1 and Half Storey
- Heating Boiler,Fan Coil
- Cooling Central Air
- Zone RC
- Basement Type Finished,Full,Walk-Out To Grade
- Parking Quad or More Attached
- Days On Market 37
- Construction Materials See Remarks,Stone,Stucco,Wood Frame
- Roof Asphalt Shingle
- Half Baths 1
- Flooring Carpet,Ceramic Tile,Hardwood
- Garage Spaces 4
- LotSize SquareFeet 14374
- Lot Features Close to Clubhouse,Low Maintenance Landscape,On Golf Course,See Remarks
- Pets Allowed Yes
- Community Features Clubhouse,Golf,Playground,Schools Nearby,Shopping Nearby,Walking/Bike Paths
- PatioAndPorch Features Deck,Enclosed,See Remarks
- Sewer Other
- AssociationFee 325.00
- AssociationFeeFrequency Monthly
Features
- 1 and Half Storey
- Asphalt Shingle
- Balcony
- Basement
- BBQ gas line
- Boiler
- Breakfast Bar
- Built-In Gas Range
- Ceiling Fan s
- Central Air
- Central Air Conditioner
- Clubhouse
- Deck
- Dishwasher
- Double Oven
- Enclosed
- Family Room
- Fan Coil
- Finished
- Full
- Garburator
- Gas
- Golf
- Granite Counters
- High Ceilings
- Kitchen Island
- Microwave
- Natural Woodwork
- No Animal Home
- No Smoking Home
- Open Floorplan
- Pantry
- Playground
- Private Yard
- Quad or More Attached
- Range Hood
- Refrigerator
- Schools Nearby
- See Remarks
- Shopping Nearby
- Soaking Tub
- Tankless Hot Water
- Vaulted Ceiling s
- Walk-In Closet s
- Walk-Out To Grade
- Walking Bike Paths
- Washer Dryer Stacked
- Window Coverings
- Wired for Sound

