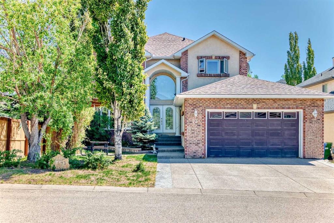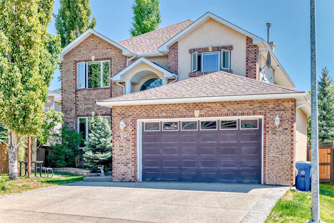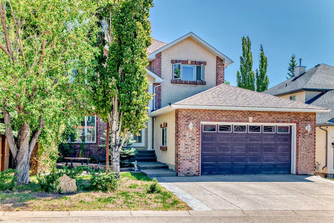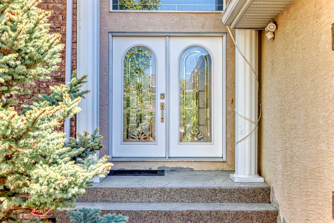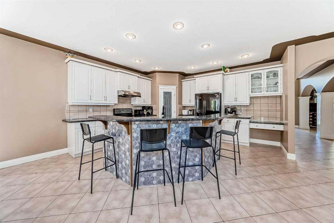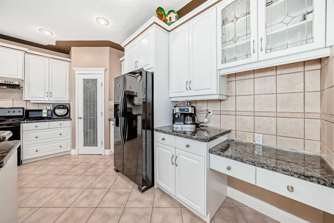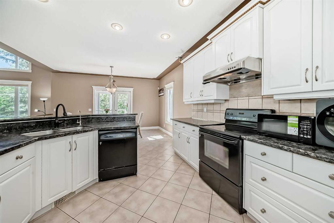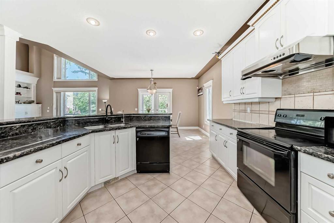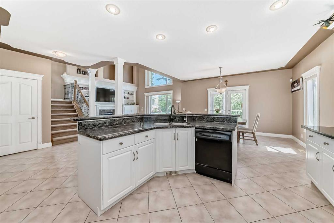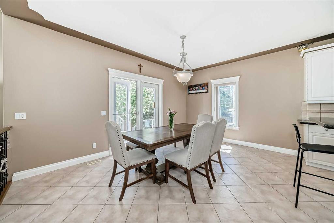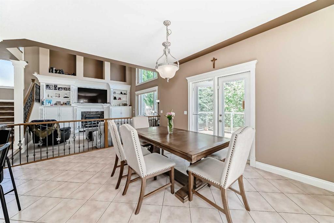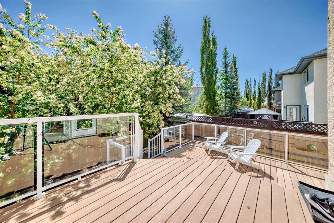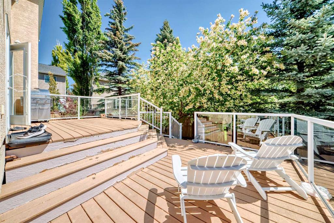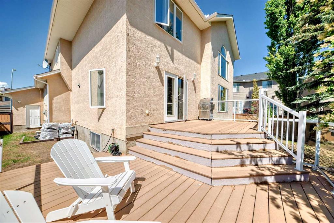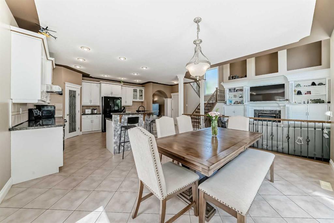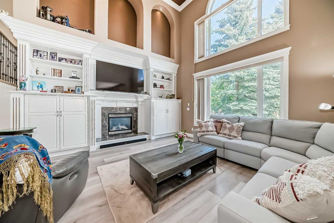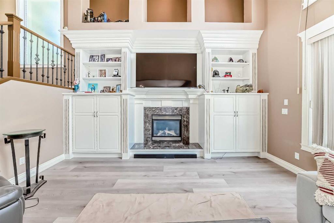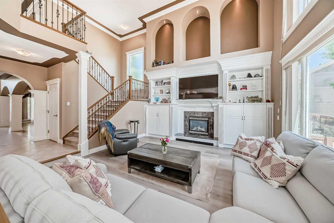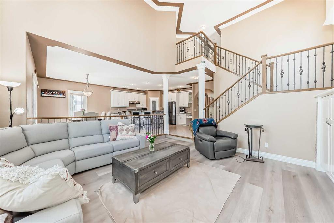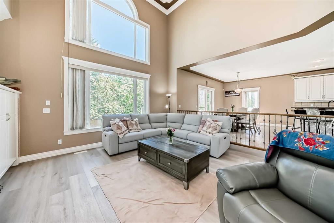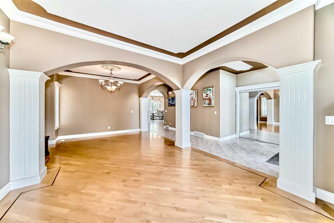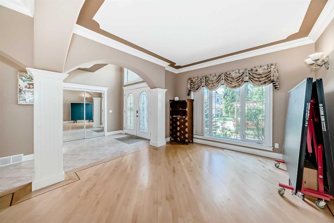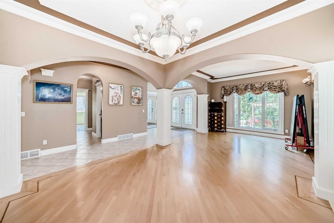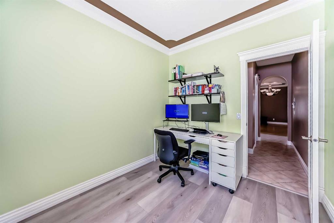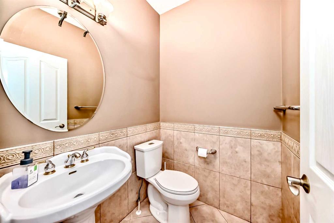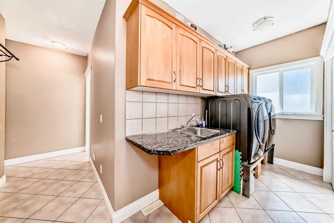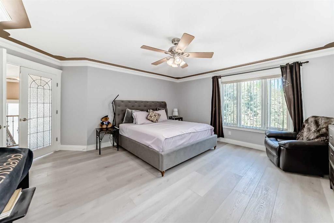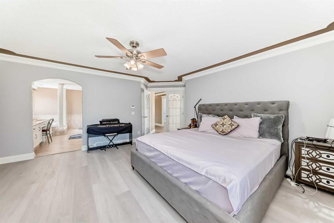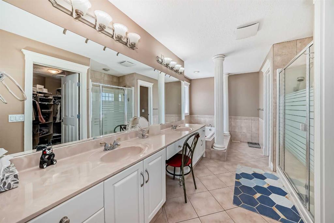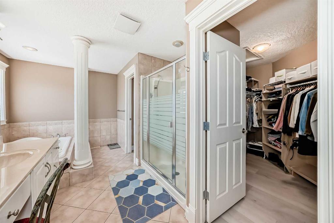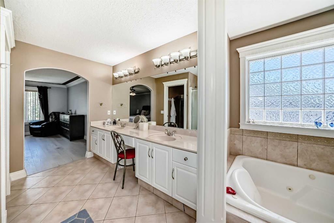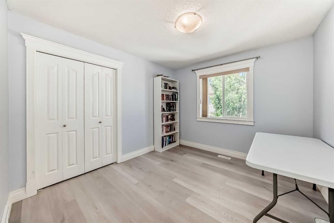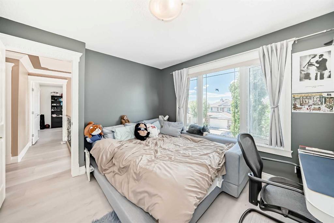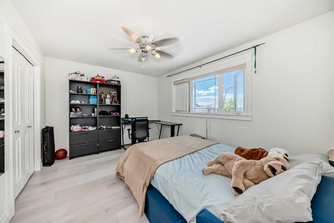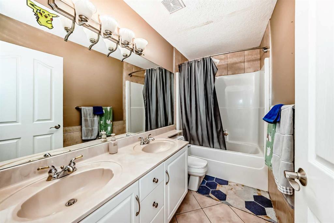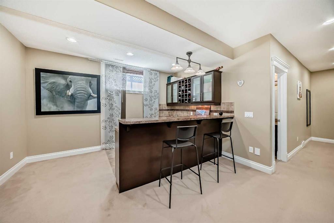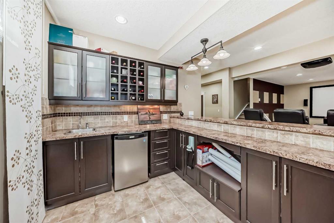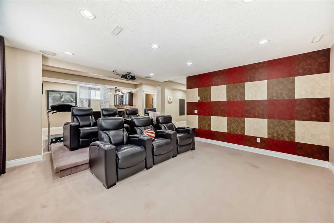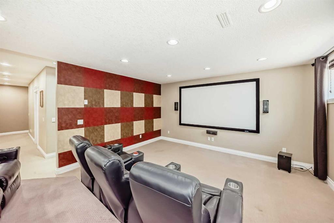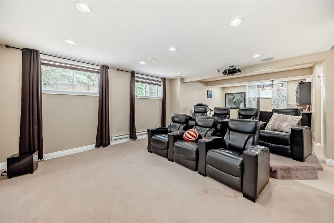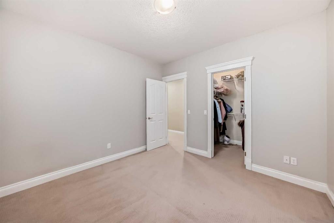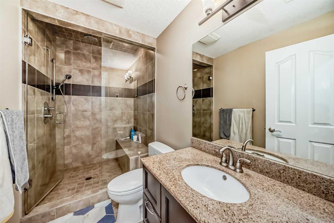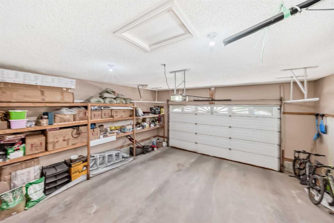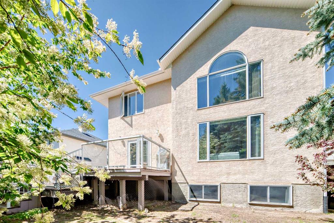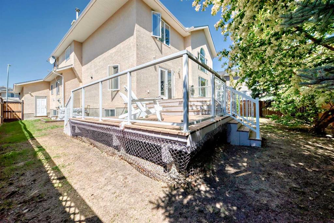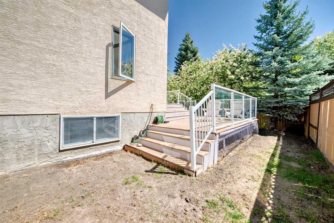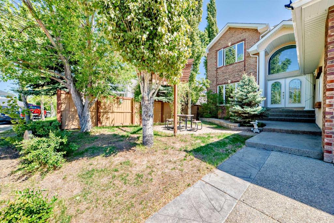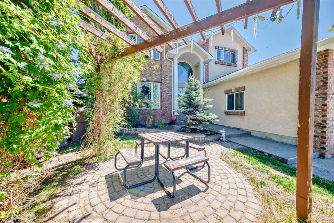- Home
- Residential
- Detached
- 73 Simcoe Close SW, Calgary, Alberta, T3H 4N3
- $1,299,900
- $1,299,900
- Detached, Residential
- Property Type
- A2221722
- MLS #
- 6
- Bedrooms
- 4
- Bathrooms
- 2986.30
- Sq Ft
- 2001
- Year Built
Description
Welcome to this beautifully appointed executive home in the prestigious estate enclave of Simcoe Heights. Boasting over 4,500 sq ft of thoughtfully designed living space, this fully finished two-storey residence offers the perfect blend of family comfort and sophisticated entertaining. The main level features soaring ceilings, elegant crown mouldings, and a striking open-to-below architectural detail that floods the home with natural light. Highlights include a gourmet kitchen with granite countertops, custom cabinetry, and a raised eating bar; a formal dining room; a bright breakfast nook with backyard access; two spacious living/family rooms with oversized windows and a fireplace; a dedicated home office; and a mudroom/laundry area with a convenient sink. Upstairs, you’ll find four generously sized bedrooms, including a luxurious primary retreat with a spa-inspired 5-piece ensuite and a walk-in closet. A second 5-piece bathroom with dual sinks completes the upper level. The finished basement offers incredible versatility, featuring two additional bedrooms, a 3-piece bath with heated flooring, a theatre/media room, a custom wet bar, and ample storage. Outside, enjoy your private backyard oasis with a fully fenced yard, underground sprinklers, and a two-tier low-maintenance Dura-Deck — perfect for summer entertaining. Additional features include an insulated double garage, Vinyl plank and tile flooring throughout the main and upper floors and high ceilings. Ideally located just minutes from top-rated schools (Griffith Woods School and Ernest Manning High School), Westside Rec Centre, the 69th Street LRT station, parks, Aspen Landing, and only 15 minutes to downtown. Check out the 3D tour. Book your private showing today!
Additional Details
- Property ID A2221722
- Price $1,299,900
- Property Size 2986.30 Sq Ft
- Land Area 0.13 Acres
- Bedrooms 6
- Bathrooms 4
- Garage 1
- Year Built 2001
- Property Status Active
- Property Type Detached, Residential
- PropertySubType Detached
- Subdivision Signal Hill
- Interior Features Built-in Features,Ceiling Fan(s),Central Vacuum,Double Vanity,Granite Counters,High Ceilings,Jetted Tub,Open Floorplan,Pantry,Vinyl Windows,Walk-In Closet(s),Wet Bar
- Exterior Features Private Yard
- Fireplace Features Gas
- Appliances Bar Fridge,Dishwasher,Electric Range,Refrigerator,Washer/Dryer,Window Coverings
- Style 2 Storey
- Heating Forced Air,Natural Gas
- Cooling None
- Zone R-CG
- Basement Type Finished,Full
- Parking Double Garage Attached,Front Drive
- Days On Market 28
- Construction Materials Brick,Stucco,Wood Frame
- Roof Asphalt Shingle
- Half Baths 1
- Flooring Carpet,Ceramic Tile,Vinyl Plank
- Garage Spaces 2
- LotSize SquareFeet 5629
- Lot Features Back Yard,Landscaped,Rectangular Lot
- Community Features Park,Playground,Pool,Schools Nearby,Shopping Nearby,Sidewalks,Street Lights,Tennis Court(s)
- PatioAndPorch Features None
Features
- 2 Storey
- Asphalt Shingle
- Bar Fridge
- Built-in Features
- Ceiling Fan s
- Central Vacuum
- Dishwasher
- Double Garage Attached
- Double Vanity
- Electric Range
- Finished
- Forced Air
- Front Drive
- Full
- Gas
- Granite Counters
- High Ceilings
- Jetted Tub
- Natural Gas
- Open Floorplan
- Pantry
- Park
- Playground
- Pool
- Private Yard
- Refrigerator
- Schools Nearby
- Shopping Nearby
- Sidewalks
- Street Lights
- Tennis Court s
- Vinyl Windows
- Walk-In Closet s
- Washer Dryer
- Wet Bar
- Window Coverings

