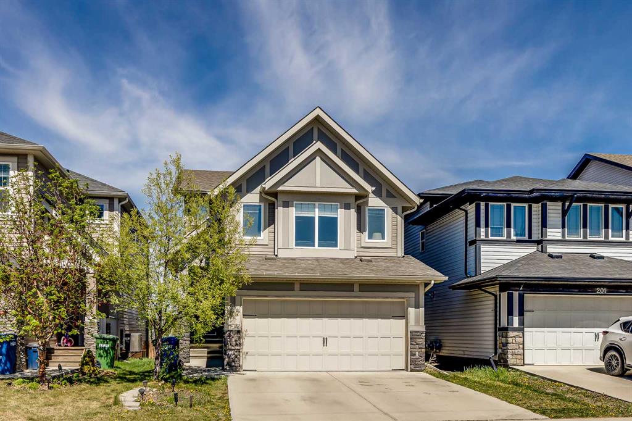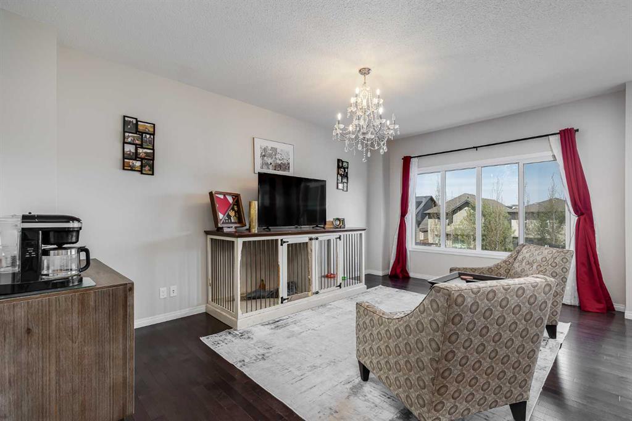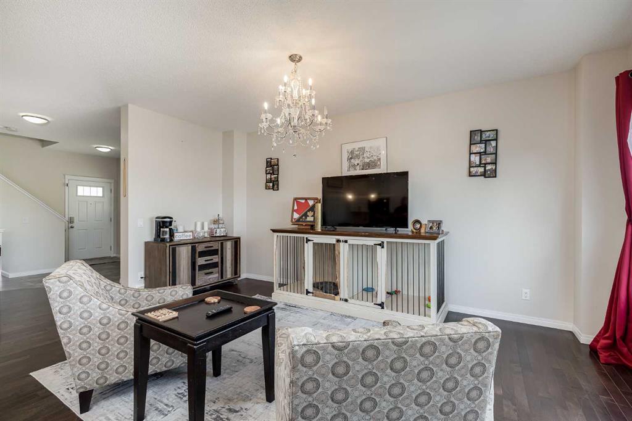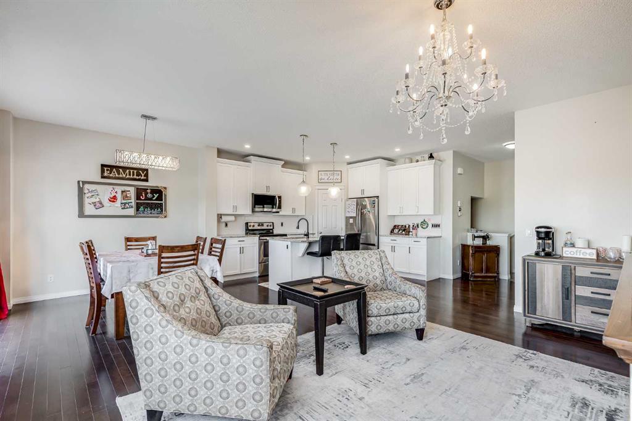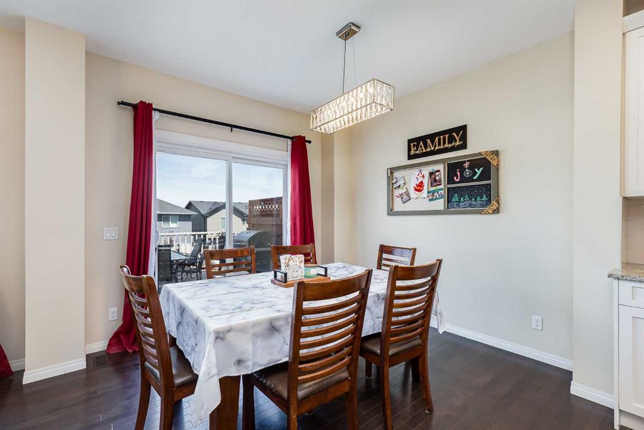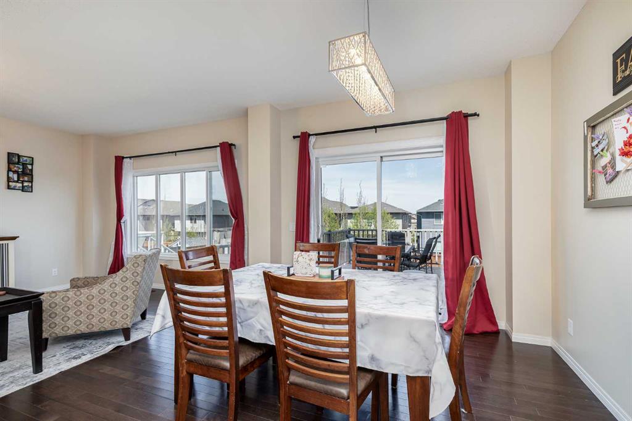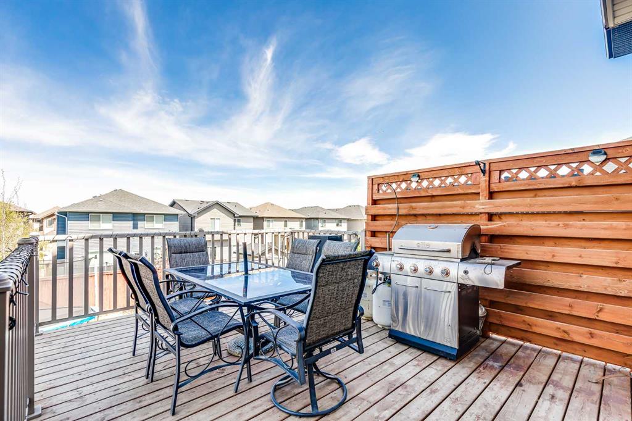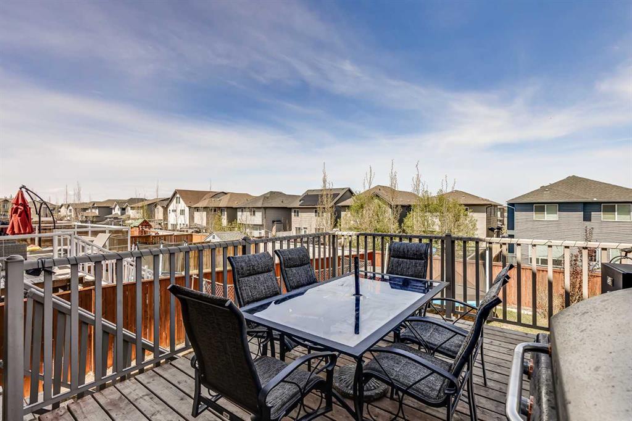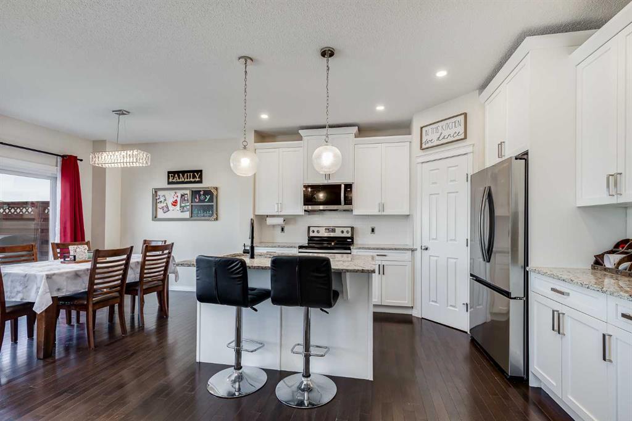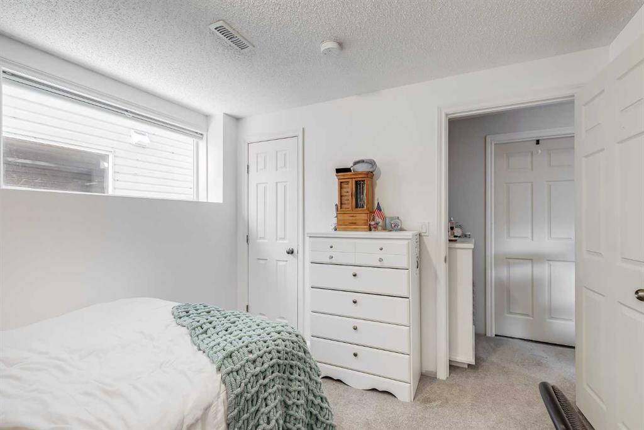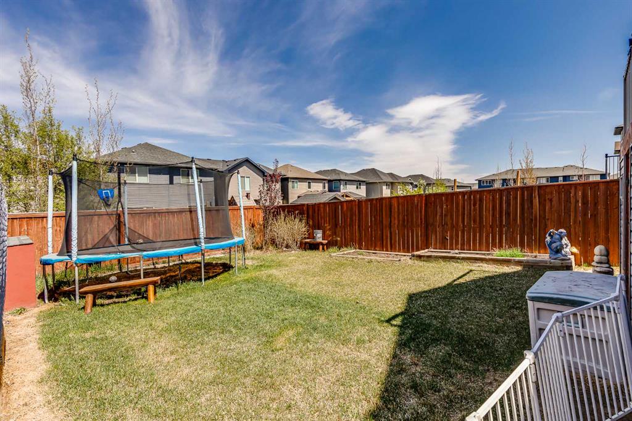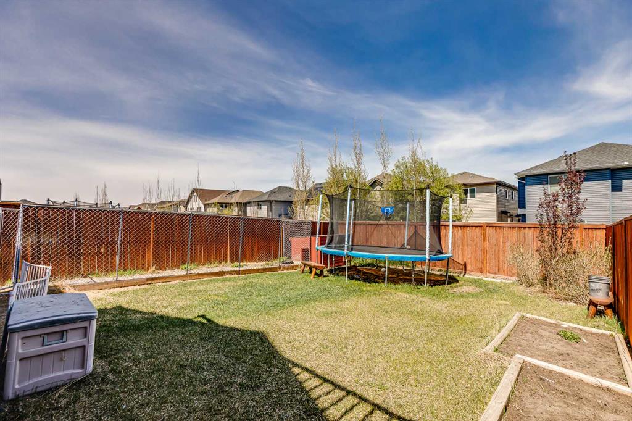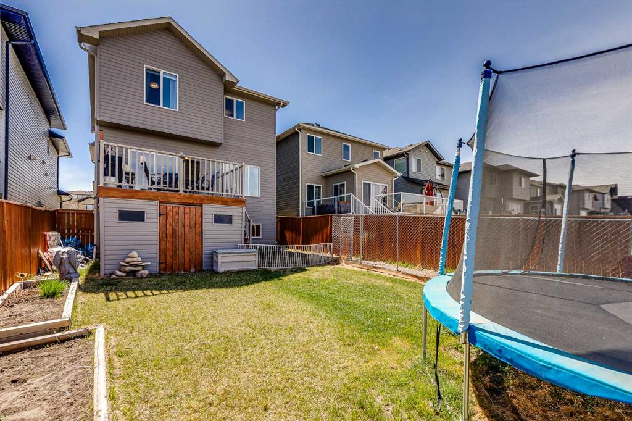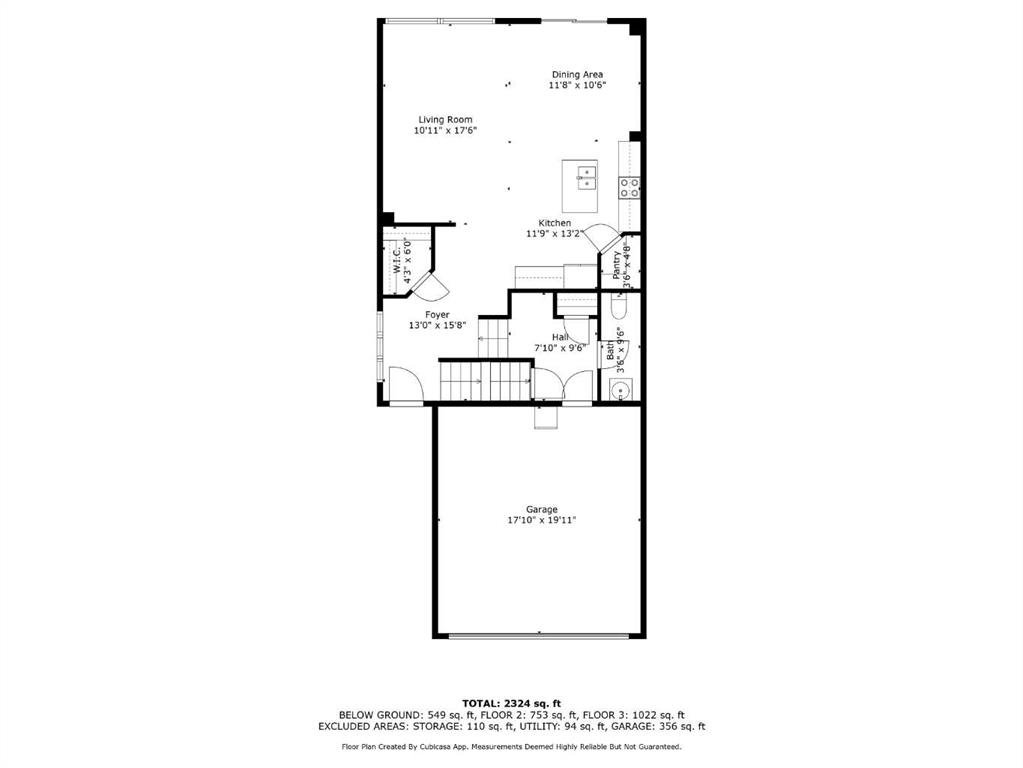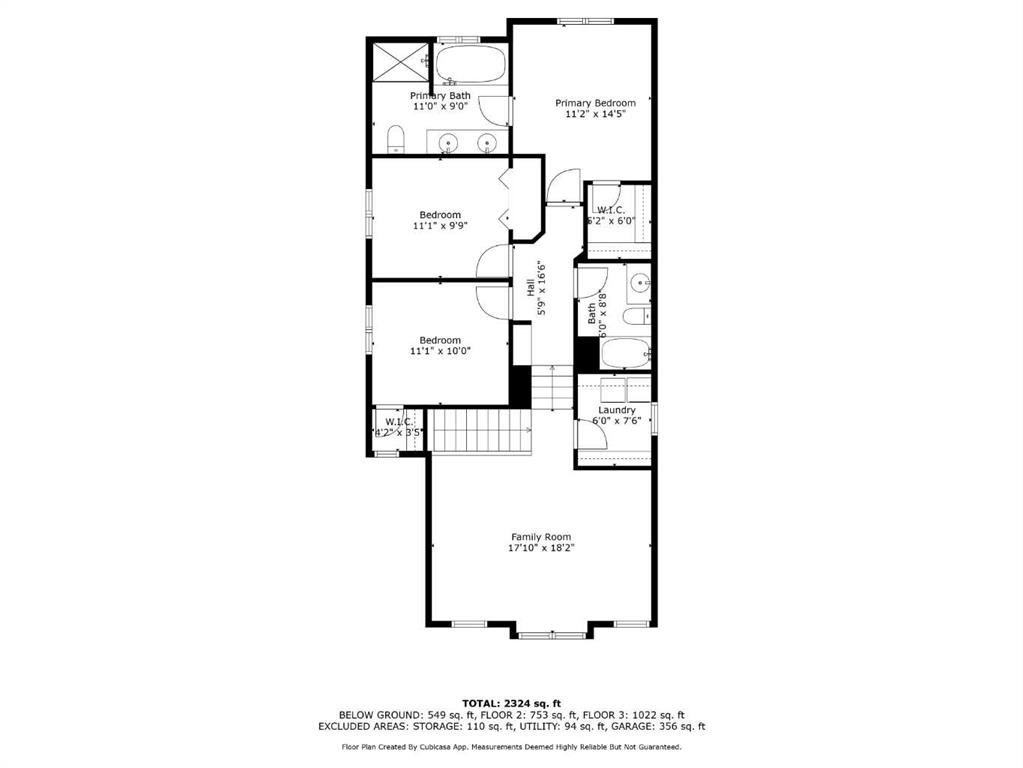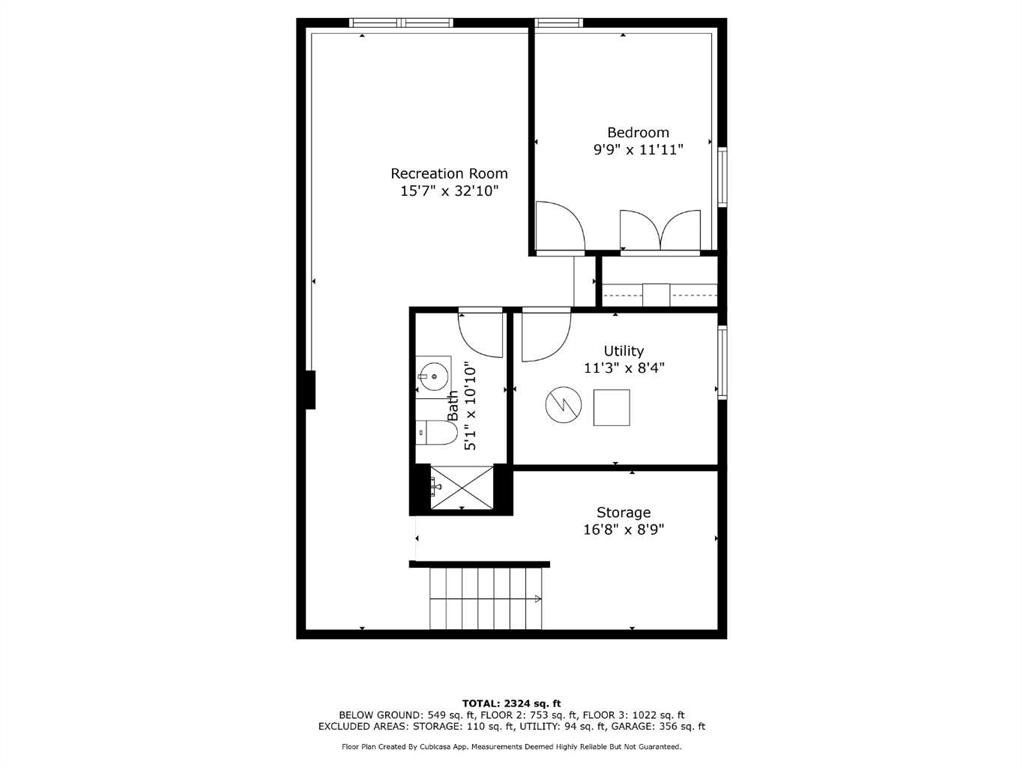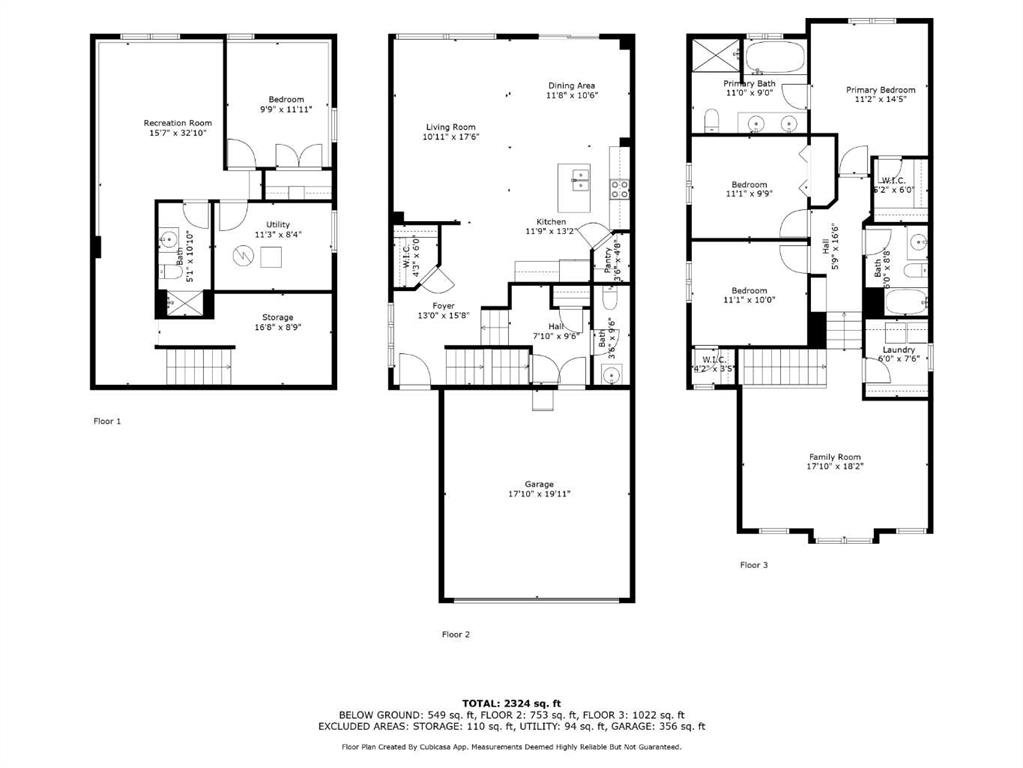- Home
- Residential
- Detached
- 197 Hillcrest Drive SW, Airdrie, Alberta, T4B 0Y8
- $634,700
- $634,700
- Detached, Residential
- Property Type
- A2220202
- MLS #
- 4
- Bedrooms
- 4
- Bathrooms
- 1931.75
- Sq Ft
- 2015
- Year Built
Description
Welcome to 197 Hillcrest Drive, a fantastic family home located in the heart of one of Airdrie’s most sought-after communities. Ideally situated just steps from Northcott Prairie School (K–9), the nearby K–9 Catholic School, and the ever-convenient Coopers Promenade, you’ll have easy access to shopping, services, and top-rated education. The home is also connected to Hillcrest’s extensive pathway system, perfect for walks, bike rides, or exploring the neighborhood.
Step inside to discover a bright and open concept floor plan featuring tall ceilings and spacious living and dining areas that flow seamlessly into a classic white kitchen. With granite countertops, a corner pantry, and generous prep space, this kitchen is designed to meet all your culinary needs. Step out onto the back deck where summer evenings can be spent relaxing, barbecuing, or watching the kids play in the yard.
Upstairs, the home offers three well-sized bedrooms including a spacious primary suite complete with a walk-in closet and luxurious five-piece ensuite. A large bonus room provides the perfect space for movie nights or playtime, while the convenient upstairs laundry adds functionality to everyday life.
The fully finished basement adds even more value with a great sized rec room, an additional office/bedroom, a full bathroom, and ample storage space. This is your chance to own a thoughtfully designed, move-in ready home in a vibrant, family-friendly community—don’t miss it.
Additional Details
- Property ID A2220202
- Price $634,700
- Property Size 1931.75 Sq Ft
- Land Area 0.10 Acres
- Bedrooms 4
- Bathrooms 4
- Garage 1
- Year Built 2015
- Property Status Pending
- Property Type Detached, Residential
- PropertySubType Detached
- Subdivision Hillcrest
- Interior Features Granite Counters,High Ceilings,Kitchen Island,No Smoking Home,Storage,Walk-In Closet(s)
- Exterior Features Dog Run
- Fireplace Features Gas
- Appliances Dishwasher,Electric Stove,Microwave,Refrigerator,Washer/Dryer,Window Coverings
- Style 2 Storey
- Heating Forced Air
- Cooling Central Air
- Zone R1-U
- Basement Type Finished,Full
- Parking Double Garage Attached
- Days On Market 46
- Construction Materials Wood Frame
- Roof Asphalt Shingle
- Half Baths 1
- Flooring Carpet,Hardwood
- Garage Spaces 2
- LotSize SquareFeet 4192
- Lot Features Other
- Community Features Park,Playground,Schools Nearby,Shopping Nearby,Sidewalks,Street Lights
- PatioAndPorch Features Deck,Front Porch
Features
- 2 Storey
- Asphalt Shingle
- Central Air
- Deck
- Dishwasher
- Dog Run
- Double Garage Attached
- Electric Stove
- Finished
- Forced Air
- Front Porch
- Full
- Gas
- Granite Counters
- High Ceilings
- Kitchen Island
- Microwave
- No Smoking Home
- Park
- Playground
- Refrigerator
- Schools Nearby
- Shopping Nearby
- Sidewalks
- Storage
- Street Lights
- Walk-In Closet s
- Washer Dryer
- Window Coverings

