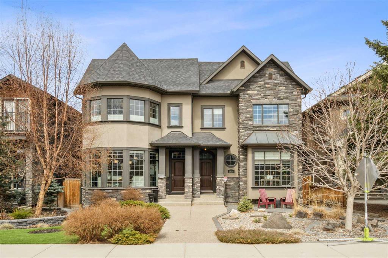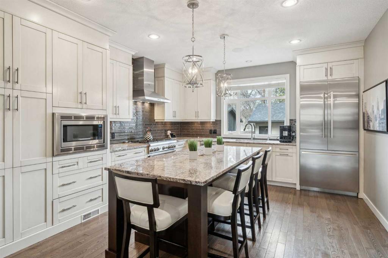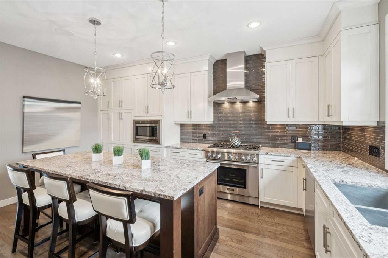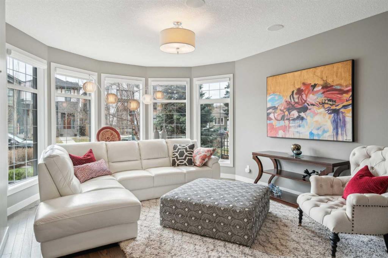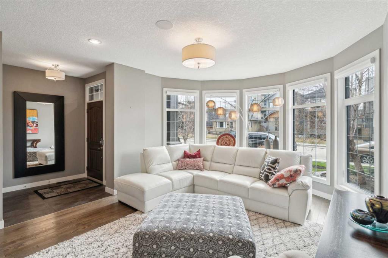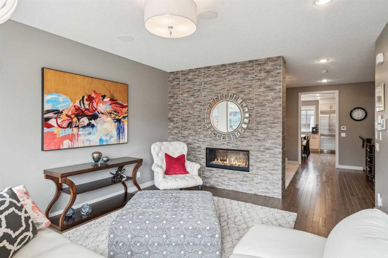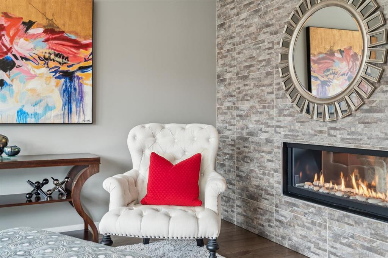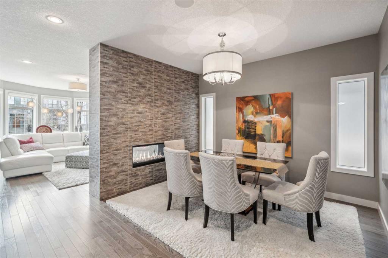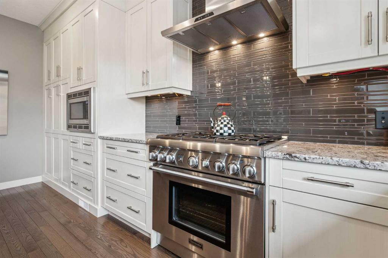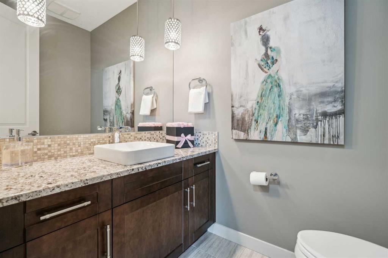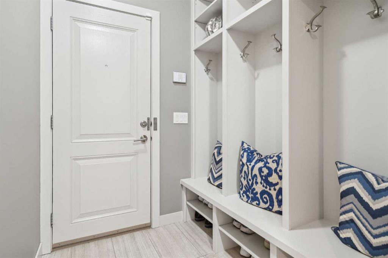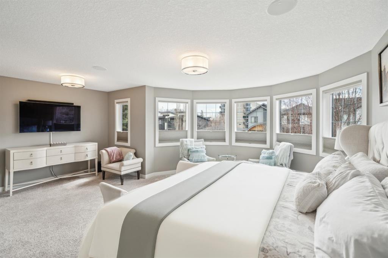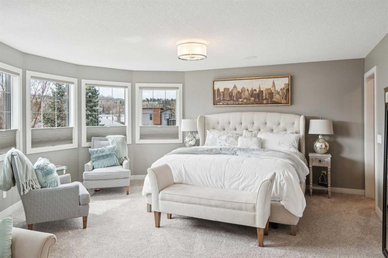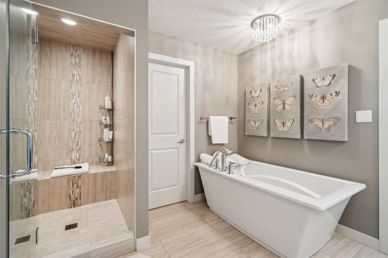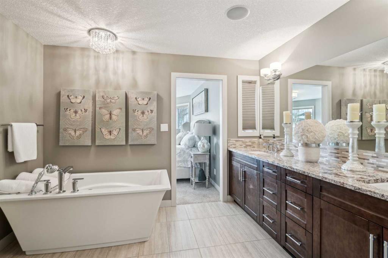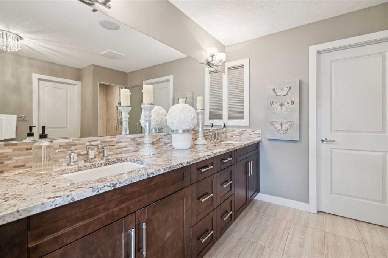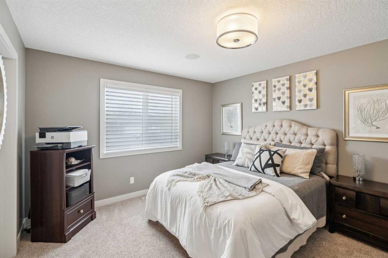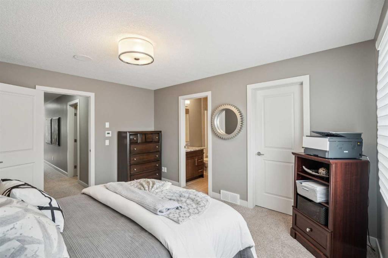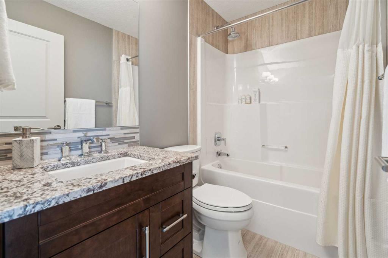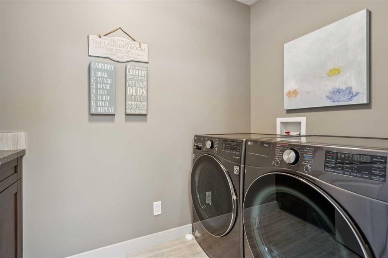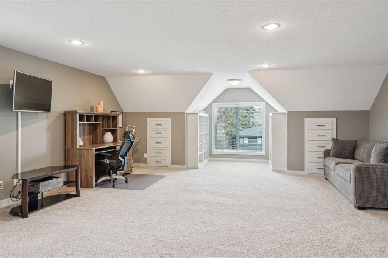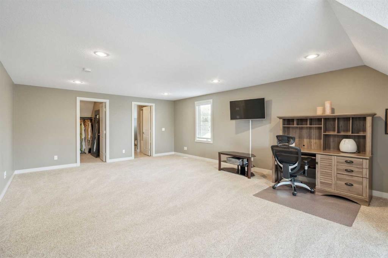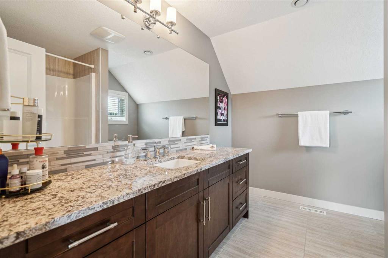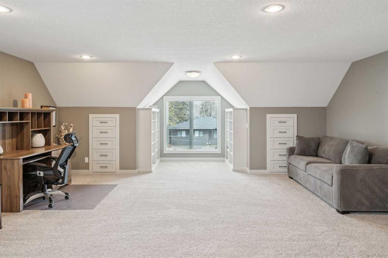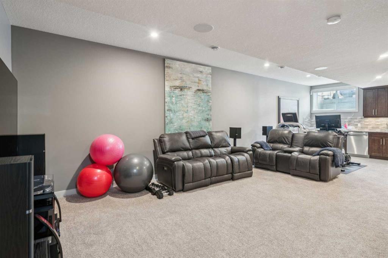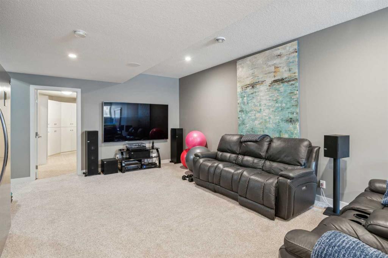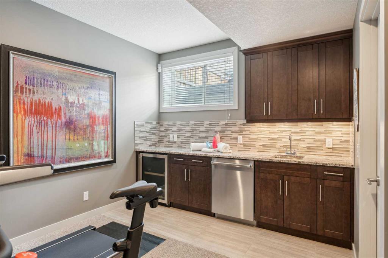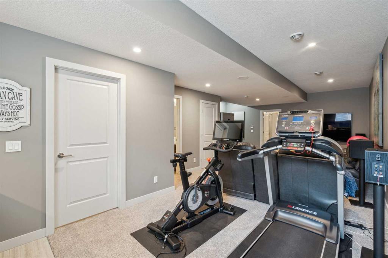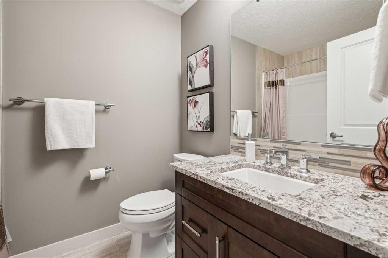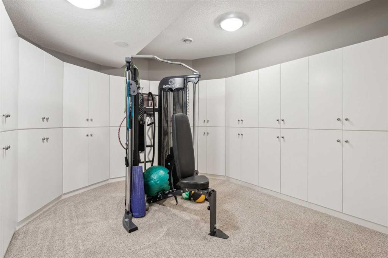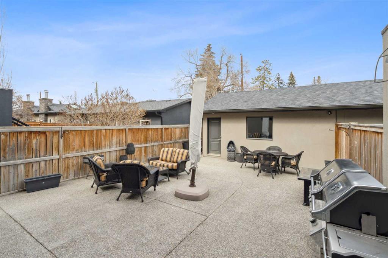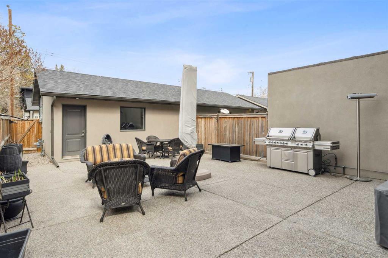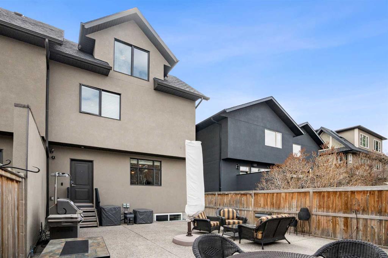- Home
- Residential
- Semi Detached (Half Duplex)
- 2520 2 Avenue NW, Calgary, Alberta, T2N 0H6
- $1,260,000
- $1,260,000
- Residential, Semi Detached (Half Duplex)
- Property Type
- A2214478
- MLS #
- 4
- Bedrooms
- 5
- Bathrooms
- 2754.05
- Sq Ft
- 2013
- Year Built
Description
Welcome to your dream home in the heart of sought-after West Hillhurst, where EXECUTIVE living meets modern luxury-just steps from the Bow River pathways and nestled on a quiet street in one of Calgary’s most desirable communities. From the moment you step inside, pride of ownership radiates from every inch of this exceptional home, boasting top-tier craftsmanship, high-end finishings, and a rare, highly functional layout that perfectly balances style and practicality. Perfect for PROFESSIONALS, the main floor is nothing short of exquisite. An inviting living room welcomes you with soaring ceilings and a stunning floor-to-ceiling stone fireplace—a statement piece that’s also double-sided, casting its glow into the elegant dining room. Perfectly designed for ENTERTAINING and intimate evenings alike, the dining area opens into your chef-inspired kitchen. Outfitted with crisp white custom cabinetry, an elite appliance package, dazzling granite countertops, rich tile backsplash, and designer lighting, this kitchen is both luxurious and functional. A spacious island provides the ultimate gathering space—whether for entertaining guests or enjoying a quiet morning coffee.
Tucked behind the kitchen is a well-designed mudroom with built-in lockers and a sleek powder room, keeping everything organized and refined. Head upstairs and you’ll discover not one, but two primary suites, making this home truly unique. The front-facing primary bedroom is bathed in natural light, featuring a walk-in closet with custom built-ins and a spa-like 5-piece ensuite complete with dual vanities, a soaker tub, a steam shower, and heated floors—your personal sanctuary after a long day. The second bedroom also offers a walk-in closet and its own 4-piece ensuite, ideal for guests or family. Between both rooms is a thoughtfully appointed laundry room, complete with sink and cabinetry—because convenience should always come with elegance. And then… the THIRD FLOOR—an absolute showstopper. A multi-functional haven, this level can be your third bedroom guest suite, home office, teen retreat, or game room—whatever suits your lifestyle. With a massive closet, full bathroom, and plenty of room to customize, it’s the kind of space that sparks imagination. The fully developed basement adds even more value, featuring a cozy family room, a chic wet bar with built-in dishwasher, an additional den/bedroom, full bathroom, and ample storage—a perfect space for movie nights, entertaining, or hosting visitors in style. Outside, you’ll find beautifully manicured low-maintenance landscaping in the front yard, complete with turf, colorful plants, and underground sprinklers to keep everything thriving with ease. The backyard oasis is finished with concrete, designed for relaxing afternoons and summer gatherings. And of course, there’s an oversized double detached garage. Sound system, luxury window coverings, hospital-grade HVAC filters, 2X A/C, plus water softener. This stunning home needs to be experienced.
Additional Details
- Property ID A2214478
- Price $1,260,000
- Property Size 2754.05 Sq Ft
- Land Area 0.07 Acres
- Bedrooms 4
- Bathrooms 5
- Garage 1
- Year Built 2013
- Property Status Active
- Property Type Semi Detached (Half Duplex), Residential
- PropertySubType Semi Detached (Half Duplex)
- Subdivision West Hillhurst
- Interior Features Bar,Built-in Features,Closet Organizers,Double Vanity,Granite Counters,High Ceilings,Kitchen Island,Pantry,Recessed Lighting,Storage,Vinyl Windows,Walk-In Closet(s)
- Exterior Features BBQ gas line,Private Entrance,Private Yard
- Fireplace Features Double Sided,Gas
- Appliances Bar Fridge,Central Air Conditioner,Dishwasher,Dryer,Gas Range,Microwave,Range Hood,Refrigerator,Washer,Window Coverings
- Style 3 (or more) Storey,Attached-Side by Side
- Heating Forced Air,Natural Gas
- Cooling Central Air
- Zone R-CG
- Basement Type Finished,Full
- Parking Double Garage Detached
- Days On Market 60
- Construction Materials Stone,Stucco
- Roof Asphalt Shingle
- Half Baths 1
- Flooring Carpet,Ceramic Tile,Hardwood
- Garage Spaces 2
- LotSize SquareFeet 3100
- Lot Features Back Lane,Back Yard,Low Maintenance Landscape,Rectangular Lot,Street Lighting
- Community Features Park,Playground,Schools Nearby,Shopping Nearby,Sidewalks,Street Lights
- PatioAndPorch Features Patio
Features
- 3 or more Storey
- Asphalt Shingle
- Attached-Side by Side
- Bar
- Bar Fridge
- BBQ gas line
- Built-in Features
- Central Air
- Central Air Conditioner
- Closet Organizers
- Dishwasher
- Double Garage Detached
- Double Sided
- Double Vanity
- Dryer
- Finished
- Forced Air
- Full
- Gas
- Gas Range
- Granite Counters
- High Ceilings
- Kitchen Island
- Microwave
- Natural Gas
- Pantry
- Park
- Patio
- Playground
- Private Entrance
- Private Yard
- Range Hood
- Recessed Lighting
- Refrigerator
- Schools Nearby
- Shopping Nearby
- Sidewalks
- Storage
- Street Lights
- Vinyl Windows
- Walk-In Closet s
- Washer
- Window Coverings

