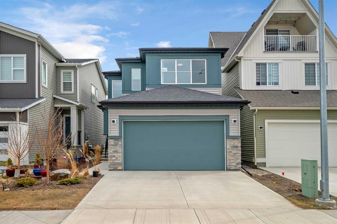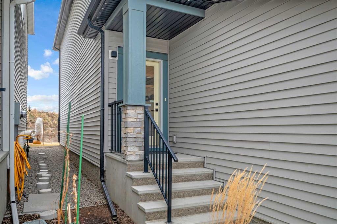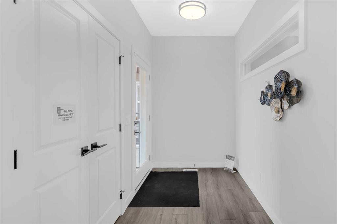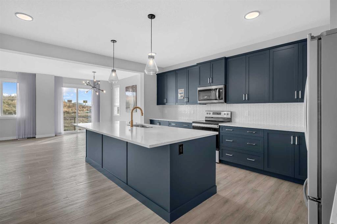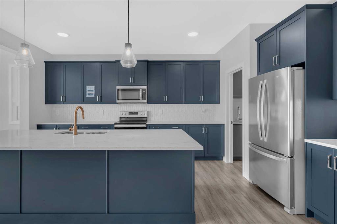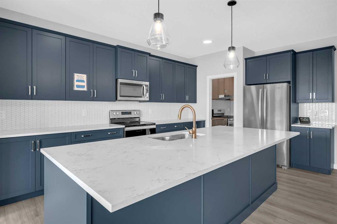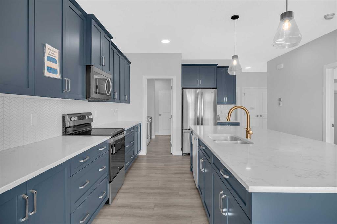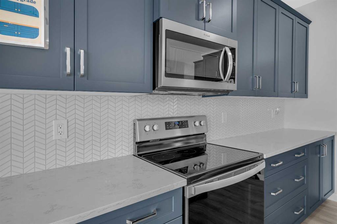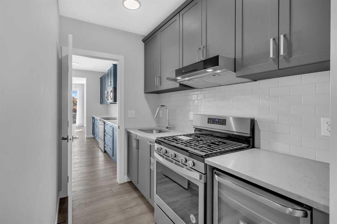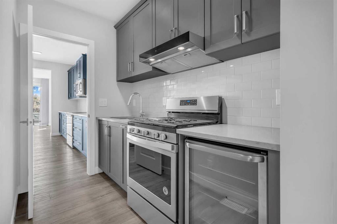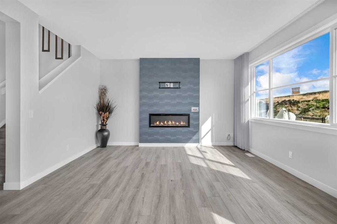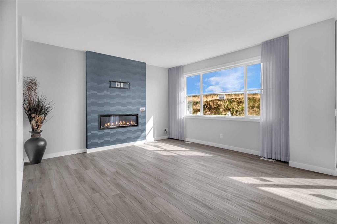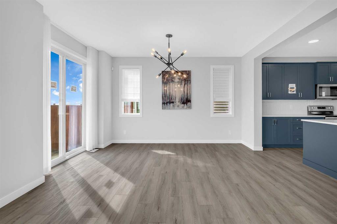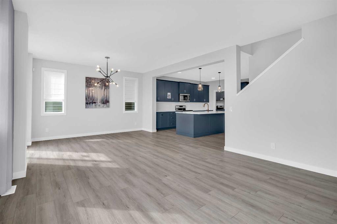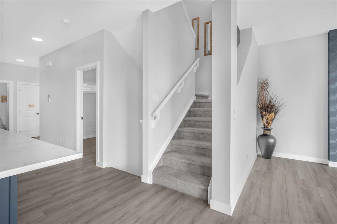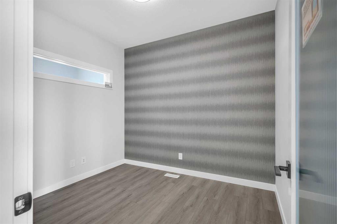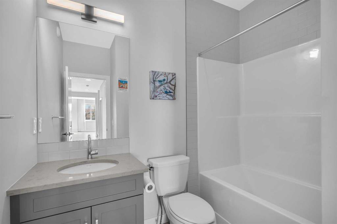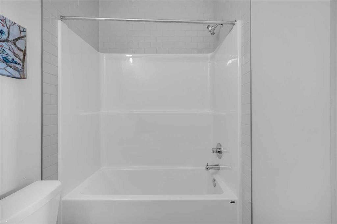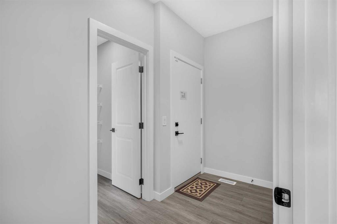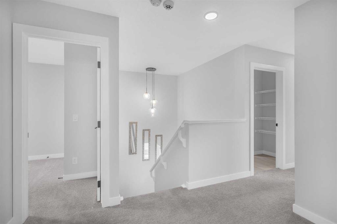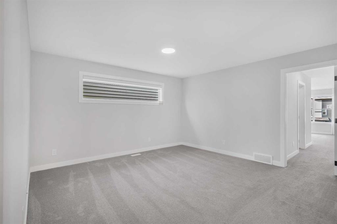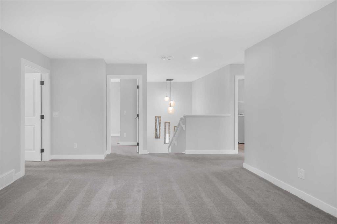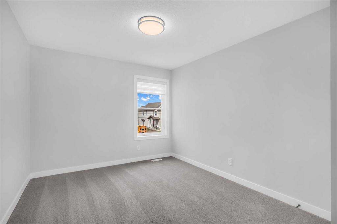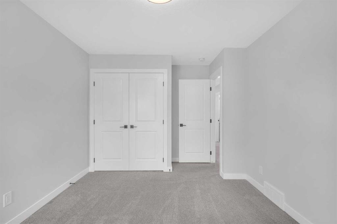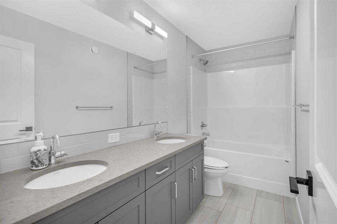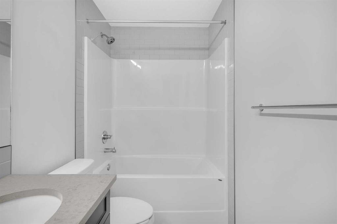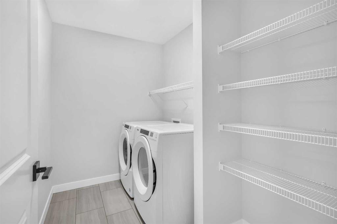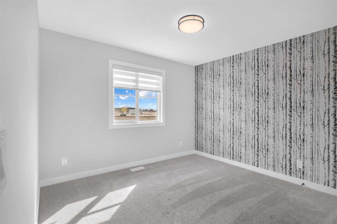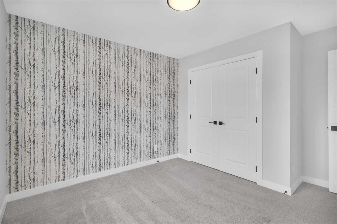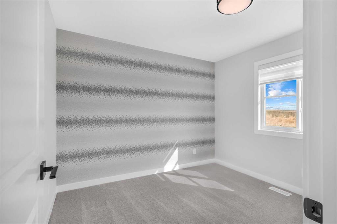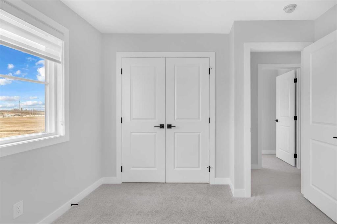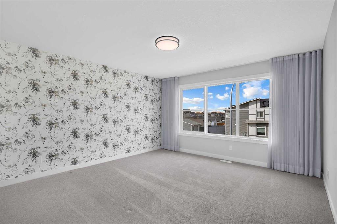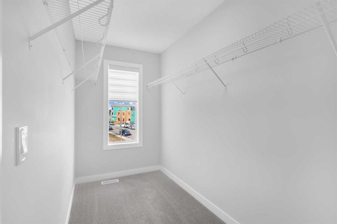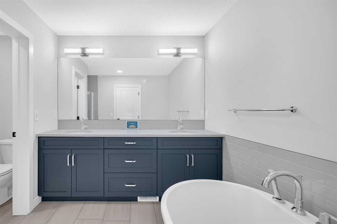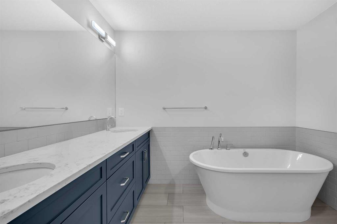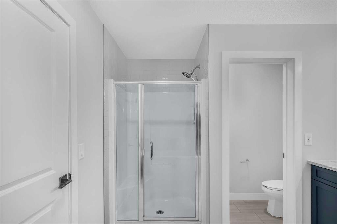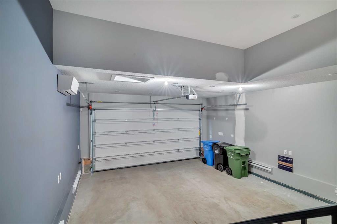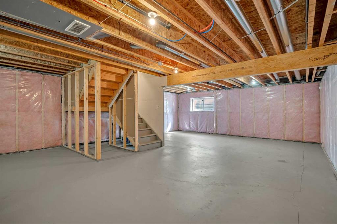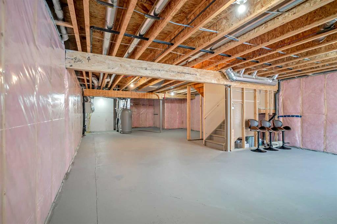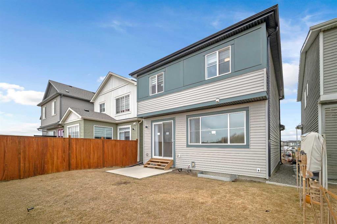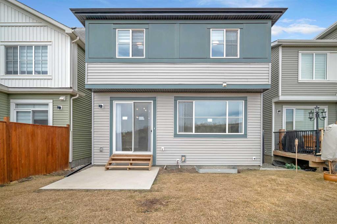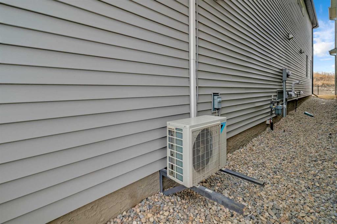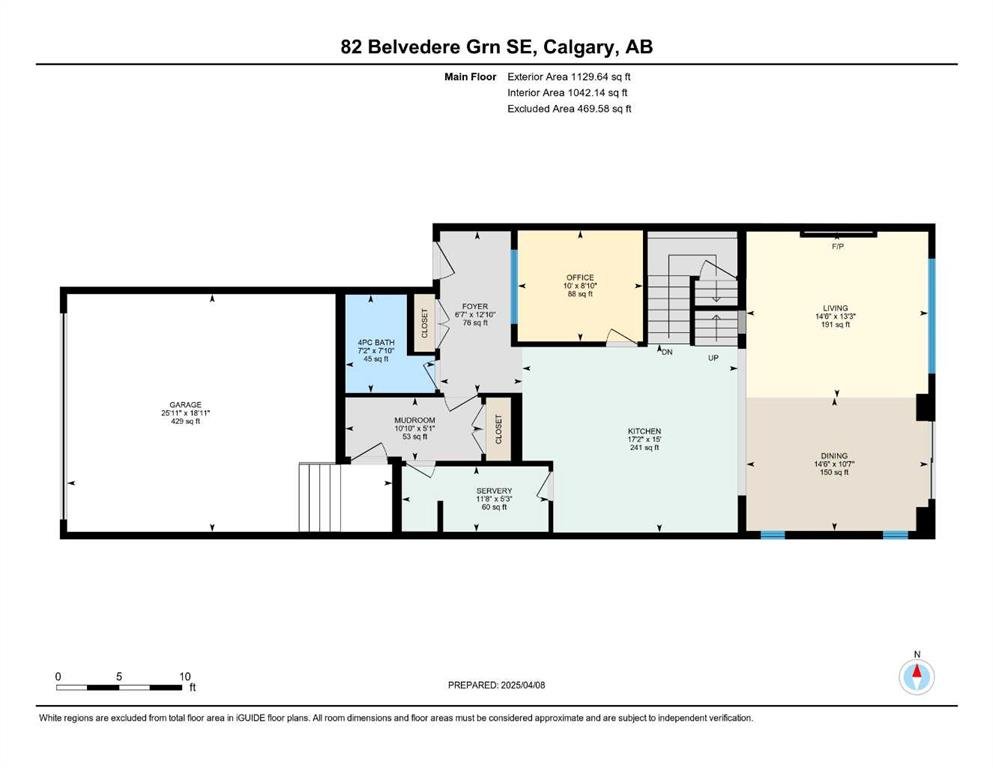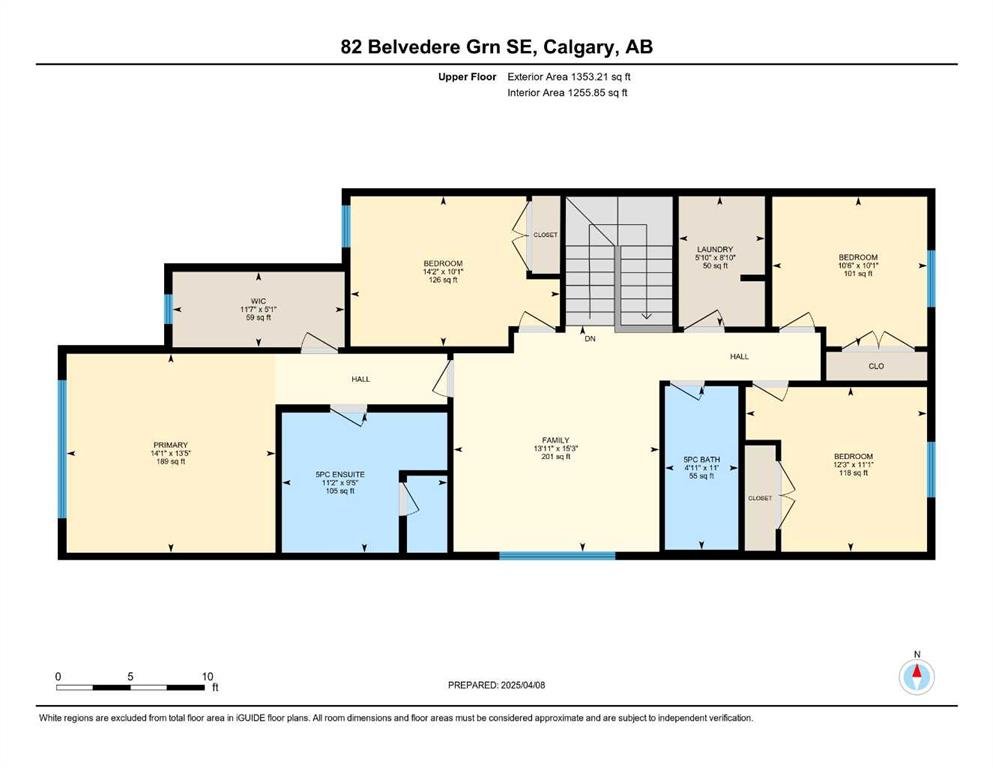- Home
- Residential
- Detached
- 82 Belvedere Green SE, Calgary, Alberta, T2A 7G2
- $849,000
- $849,000
- Detached, Residential
- Property Type
- A2210254
- MLS #
- 4
- Bedrooms
- 3
- Bathrooms
- 2482.85
- Sq Ft
- 2021
- Year Built
Description
FORMER SHOW HOME! loaded with luxury upgrades and thoughtful design — this stunning 2-storey beauty in Belvedere is the one you’ve been waiting for! From the moment you walk in, you’ll feel the difference: custom finishes, upgraded lighting, and features that go above and beyond your average new build in 2024.
The heart of the home is a modern open-concept kitchen that flows effortlessly into the living and dining areas. You’ll love the elegant quartz countertops, premium cabinetry, and a separate spice kitchen—perfect for cooking aromatic meals without the mess. A walk-in pantry and built-in wine cooler add to the upscale vibe.
Main floor highlights include a full bathroom, spacious office/den, and an inviting foyer designed to impress. Upstairs, the primary retreat offers a spa-like ensuite with a freestanding tub, plus a generous walk-in closet. You’ll also find three more bedrooms, a full bath, laundry room, and a bonus room ideal for movie nights or playtime.
Outside, enjoy a fully landscaped backyard, BBQ gas line, and patio space to entertain or unwind. The unfinished basement is ready for your future plans.
Located in a vibrant, family-oriented community just minutes from shopping, schools, and transit, this home blends comfort, style, and convenience. Book your private tour today — homes like this don’t come around often!
Additional Details
- Property ID A2210254
- Price $849,000
- Property Size 2482.85 Sq Ft
- Land Area 0.08 Acres
- Bedrooms 4
- Bathrooms 3
- Garage 1
- Year Built 2021
- Property Status Active
- Property Type Detached, Residential
- PropertySubType Detached
- Subdivision Belvedere
- Interior Features Bathroom Rough-in,Bidet,Breakfast Bar,Chandelier,Closet Organizers,Double Vanity,French Door,Granite Counters,High Ceilings,Kitchen Island,No Animal Home,No Smoking Home,Open Floorplan,Pantry,Recessed Lighting,Smart Home,Soaking Tub,Storage,Walk-In Closet(s)
- Exterior Features Garden,Lighting,Private Yard,Rain Gutters
- Fireplace Features Electric,Living Room
- Appliances Dishwasher,Electric Range,Garage Control(s),Gas Stove,Humidifier,Microwave Hood Fan,Range Hood,Refrigerator,Washer/Dryer,Window Coverings,Wine Refrigerator
- Style 2 Storey
- Heating Central,High Efficiency,Exhaust Fan,Fireplace(s),Hot Water,Humidity Control,Natural Gas
- Cooling None
- Zone R-G
- Basement Type Full,Unfinished
- Parking Double Garage Attached
- Days On Market 78
- Construction Materials Concrete,Vinyl Siding,Wood Frame
- Roof Asphalt Shingle
- Half Baths 0
- Flooring Carpet,Vinyl
- Garage Spaces 2
- LotSize SquareFeet 3347
- Lot Features Back Yard,Backs on to Park/Green Space,Garden,Landscaped,Rectangular Lot,Street Lighting,Underground Sprinklers
- Community Features Other,Park,Playground,Schools Nearby,Shopping Nearby,Sidewalks,Street Lights
- PatioAndPorch Features Front Porch
Features
- 2 Storey
- Asphalt Shingle
- Bathroom Rough-in
- Bidet
- Breakfast Bar
- Central
- Chandelier
- Closet Organizers
- Dishwasher
- Double Garage Attached
- Double Vanity
- Electric
- Electric Range
- Exhaust Fan
- Fireplace s
- French Door
- Front Porch
- Full
- Garage Control s
- Garden
- Gas Stove
- Granite Counters
- High Ceilings
- High Efficiency
- Hot Water
- Humidifier
- Humidity Control
- Kitchen Island
- Lighting
- Living Room
- Microwave Hood Fan
- Natural Gas
- No Animal Home
- No Smoking Home
- Open Floorplan
- Other
- Pantry
- Park
- Playground
- Private Yard
- Rain Gutters
- Range Hood
- Recessed Lighting
- Refrigerator
- Schools Nearby
- Shopping Nearby
- Sidewalks
- Smart Home
- Soaking Tub
- Storage
- Street Lights
- Unfinished
- Walk-In Closet s
- Washer Dryer
- Window Coverings
- Wine Refrigerator

