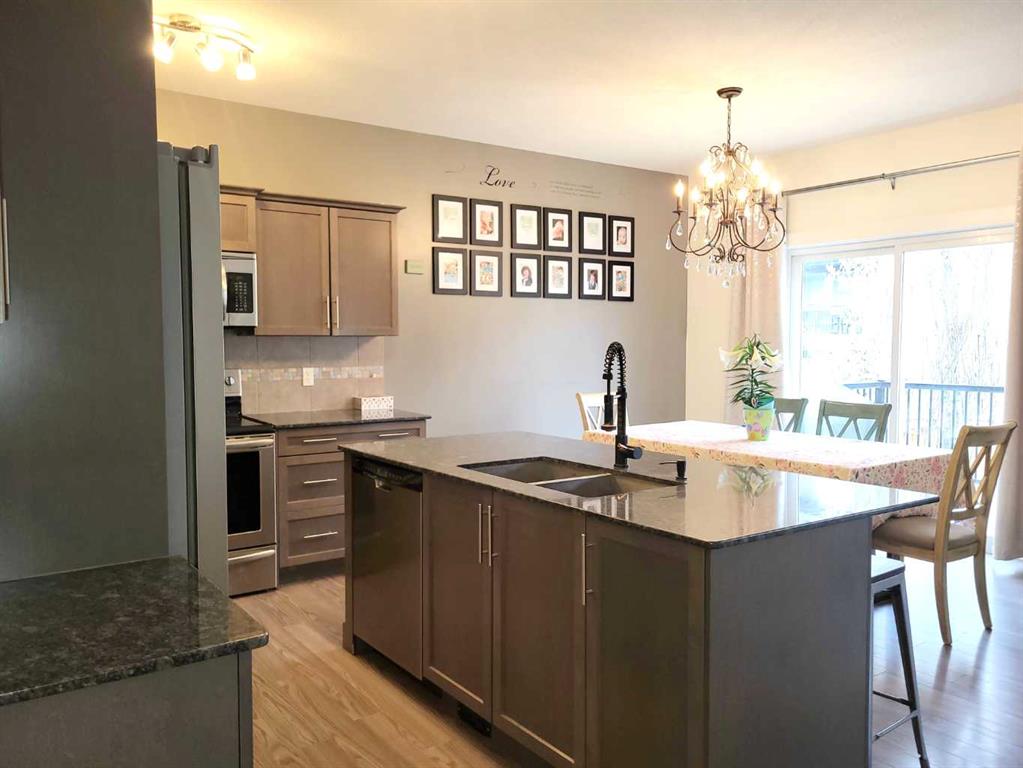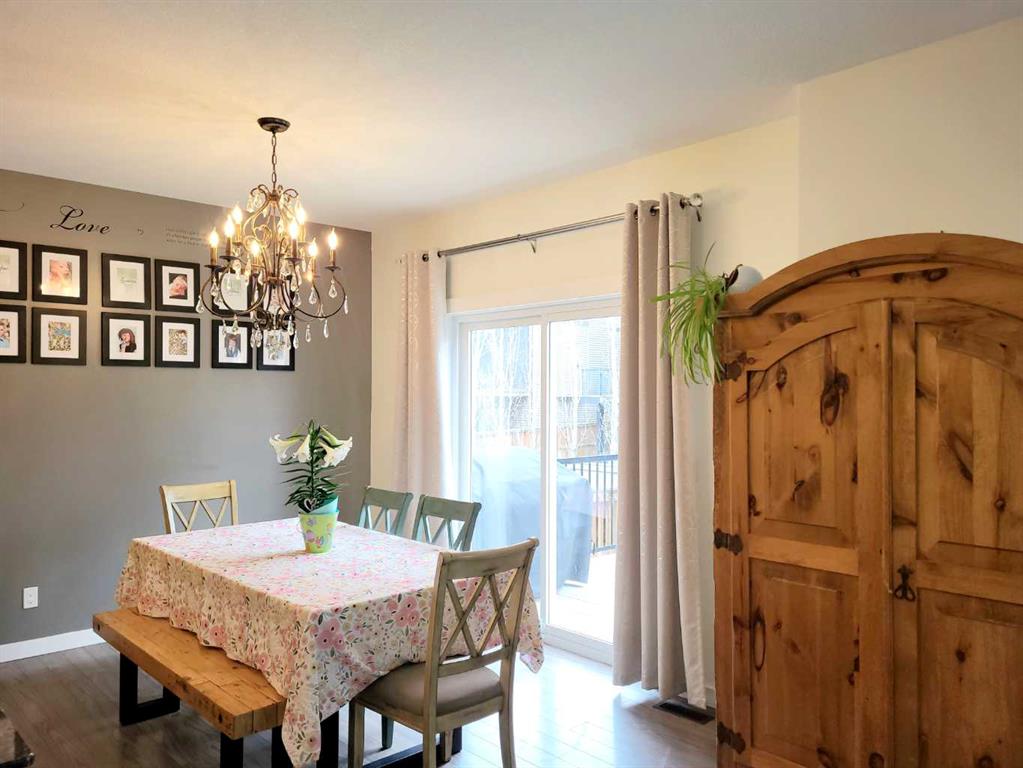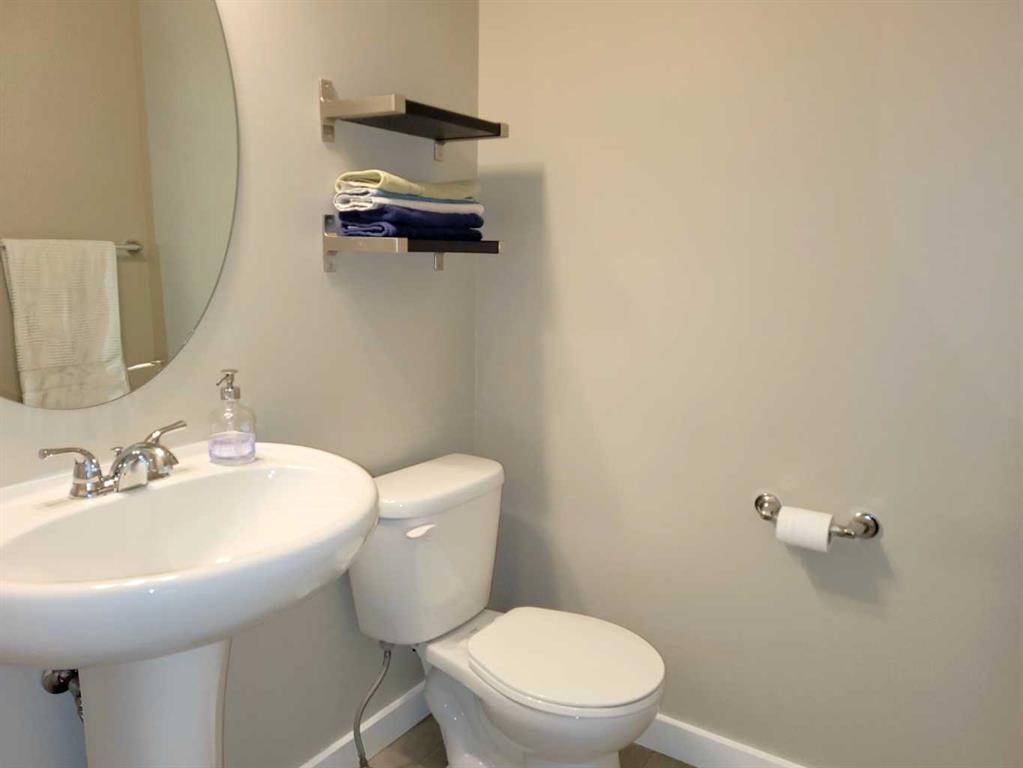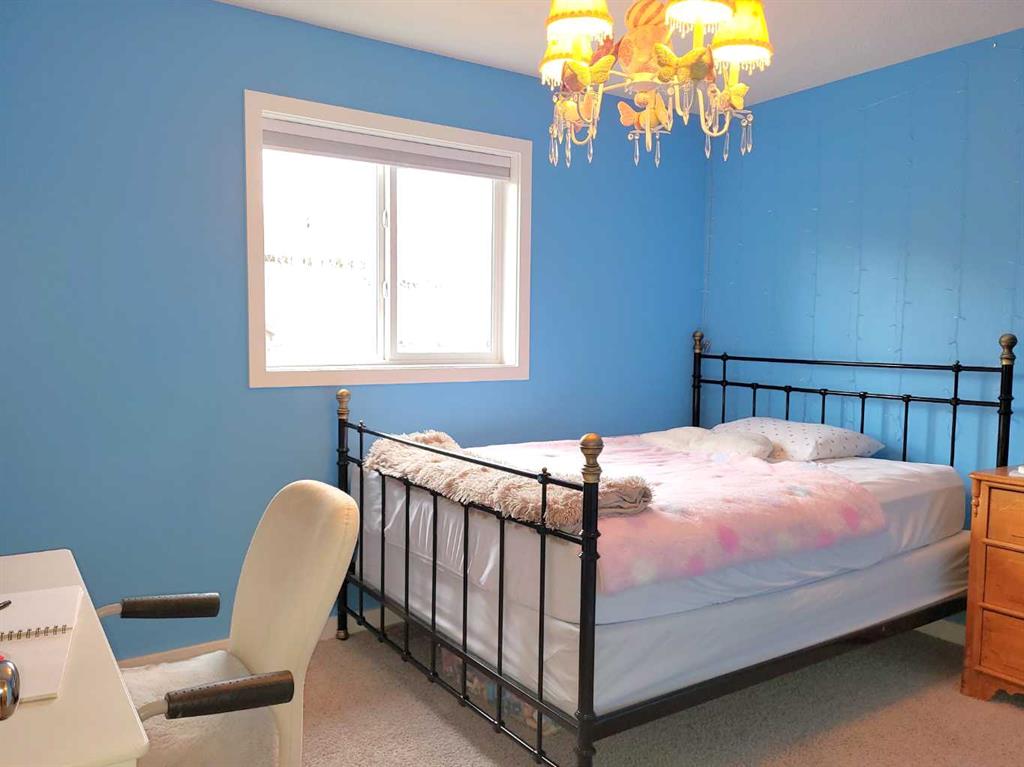Schedule A Tour
- Home
- Residential
- Detached
- 20 Cooperstown Place SW, Airdrie, Alberta, T4B 3T5
20 Cooperstown Place SW, Airdrie, Alberta, T4B 3T5
Coopers Crossing, Airdrie
- Detached, Residential
- A2210855
- MLS Number
- 5
- Bedrooms
- 4
- Bathrooms
- 1907.00
- sqft
- 2014
- Year Built
Property Description
Check this charming home, with 1,907 sq ft of living space nestled in the award-winning Coopers Crossing neighborhood—a highly sought-after area known for its serene atmosphere and family-friendly environment. The home boasts 5 bedrooms, providing ample space for family members or guests, along with 4 bathrooms to ensure convenience and comfort. Designed with an open-concept layout, the main floor offers an inviting flow between the kitchen, dining, and living areas—perfect for family gatherings and entertaining. The spacious kitchen features a walk-through pantry, ideal for easy access and additional storage. The stainless steel appliances complement the modern finishes, and the granite countertop island serves as both a prep space and a casual dining area, making it the heart of the home. The cozy living room is complete with a fireplace, adding warmth and charm to the space. Upstairs, you’ll find a bonus area that provides flexibility for a playroom, home office, or additional living space. The spacious primary bedroom offers a peaceful retreat, featuring a large ensuite with a soaker tub and a separate shower for ultimate relaxation. The remaining bedrooms are generously sized, perfect for kids or guests. The upper-level laundry provides added convenience, making it easy to manage household chores without leaving the floor. The fully developed basement enhances the living space with a large bedroom, a recreational room, and a versatile area that can be used for a playroom, office, gym or additional living space. The attached double garage ensures plenty of parking and storage space. Outside, the home is beautifully landscaped, with well-maintained, treed yard that provides both privacy and tranquility. The location couldn’t be better—it’s in close proximity to shopping, schools, and numerous walking paths, offering both convenience and an active lifestyle. This home offers the perfect blend of style, comfort, and practicality in one of the most desirable areas of town. MOVE IN READY and PRICED TO SELL.
Video
Virtual Tour
Property Details
- Property Type Detached, Residential
- MLS Number A2210855
- Property Size 1907.00 sqft
- Bedrooms 5
- Bathrooms 4
- Garage 1
- Year Built 2014
- Property Status Active
- Parking 4
- Brokerage name CIR Realty
- Property Type Detached, Residential
- MLS Number A2210855
- PropertySubType Detached
- Subdivision Coopers Crossing
- Interior Features Granite Counters,Open Floorplan,Pantry,Vinyl Windows
- Exterior Features None
- Fireplace Features Gas,Insert,Living Room
- Appliances Dishwasher,Electric Stove,Garage Control(s),Gas Water Heater,Microwave Hood Fan,Refrigerator,Washer/Dryer,Window Coverings
- Style 2 Storey
- Heating Fireplace(s),Forced Air,Natural Gas
- Cooling None
- Zone R-1N
- Basement Type Finished,Full
- Parking Concrete Driveway,Double Garage Attached
- Days On Market 2
- Construction Materials Brick,Vinyl Siding
- Roof Asphalt Shingle
- Half Baths 1
- Flooring Carpet,Laminate,Tile
- Garage Spaces 2
- LotSize SquareFeet 3899
- Lot Features Landscaped,Rectangular Lot,Treed
- Community Features Park,Playground,Schools Nearby,Shopping Nearby,Walking/Bike Paths
- PatioAndPorch Features Deck,Front Porch,Patio
Features & Amenities
- 2 Storey
- Asphalt Shingle
- Concrete Driveway
- Deck
- Dishwasher
- Double Garage Attached
- Electric Stove
- Finished
- Fireplace s
- Forced Air
- Front Porch
- Full
- Garage Control s
- Gas
- Gas Water Heater
- Granite Counters
- Insert
- Living Room
- Microwave Hood Fan
- Natural Gas
- Open Floorplan
- Pantry
- Park
- Patio
- Playground
- Refrigerator
- Schools Nearby
- Shopping Nearby
- Vinyl Windows
- Walking Bike Paths
- Washer Dryer
- Window Coverings
Similar Listings
#1113 315 Southampton Drive SW, Calgary, Alberta, T2W 2T6
- $239,900
- $239,900
- Beds: 2
- Bath: 1
- 820.00 sqft
- Apartment, Residential
URBAN-REALTY.ca
38 seconds ago
URBAN-REALTY.ca
38 seconds ago
169 Carringwood Close NW, Calgary, Alberta, T3P 2B2
- $889,900
- $889,900
- Beds: 3
- Baths: 3
- 2249.00 sqft
- Detached, Residential
2% Realty
41 seconds ago
2% Realty
41 seconds ago
#1908 55 Spruce Place SW, Calgary, Alberta, T3C 3X5
- $329,900
- $329,900
- Bed: 1
- Bath: 1
- 611.00 sqft
- Apartment, Residential
MaxWell Capital Realty
44 seconds ago
MaxWell Capital Realty
44 seconds ago
126 Creekside Way SW, Calgary, Alberta, T2X4B1
- $839,900
- $839,900
- Beds: 7
- Baths: 5
- 2439.00 sqft
- Detached, Residential
KIC Realty
47 seconds ago
KIC Realty
47 seconds ago






































