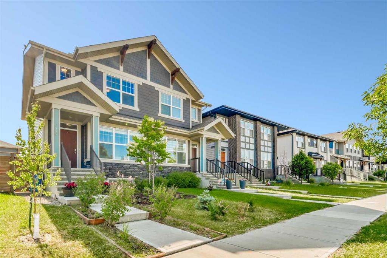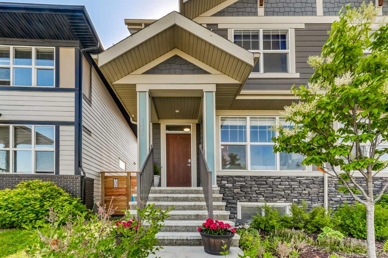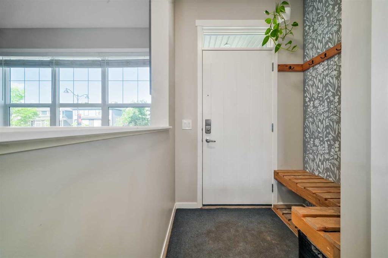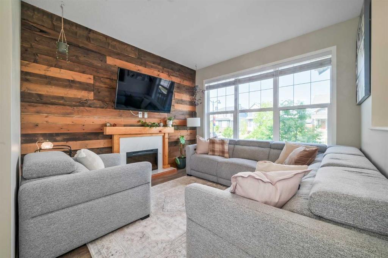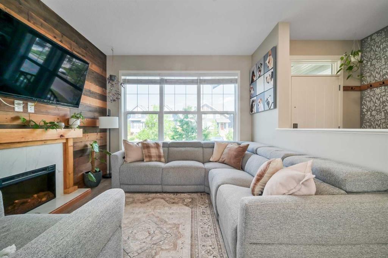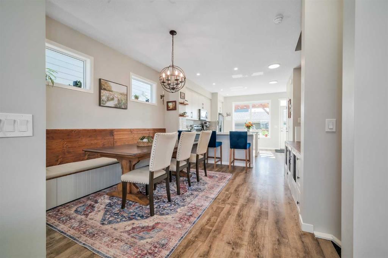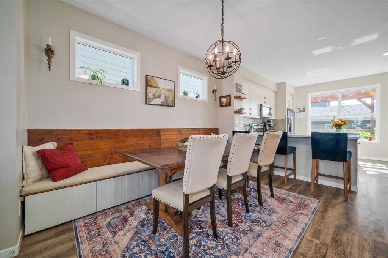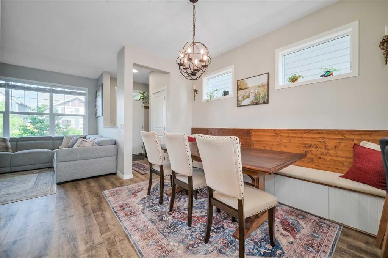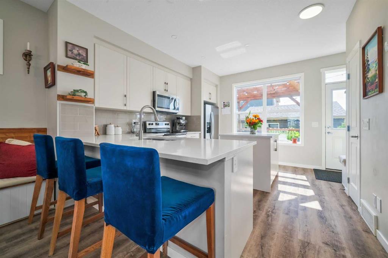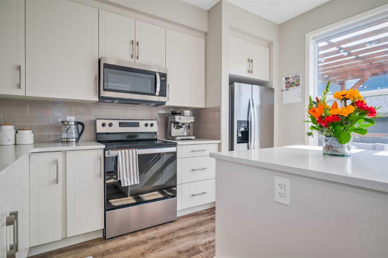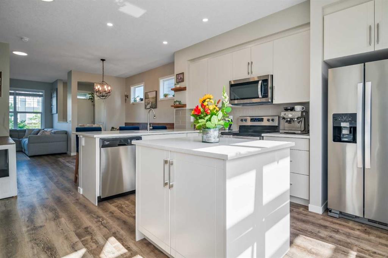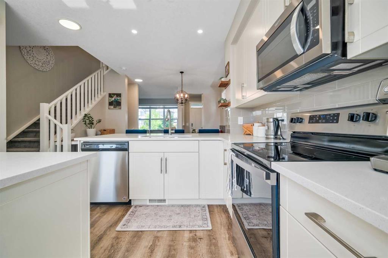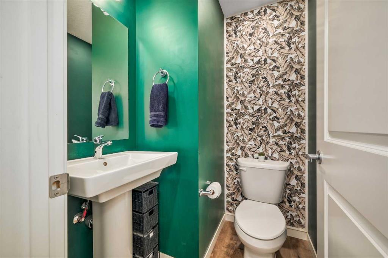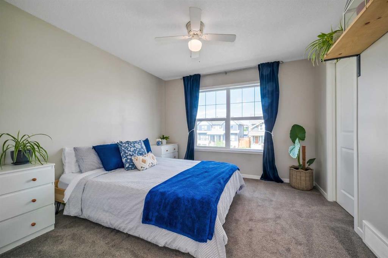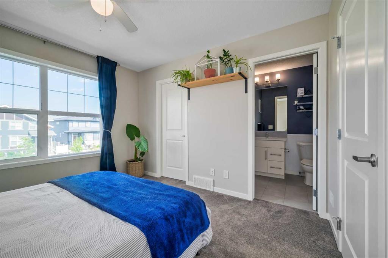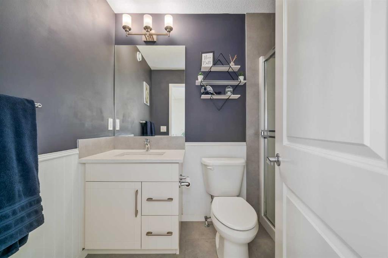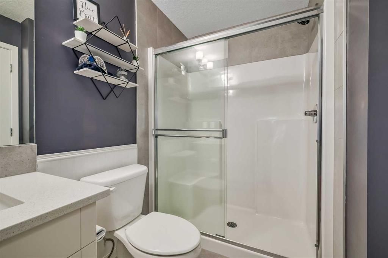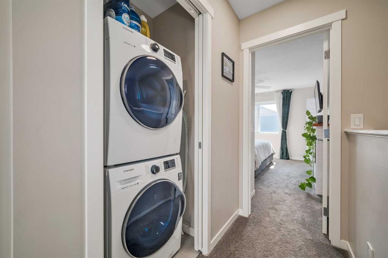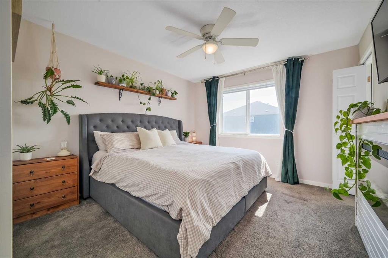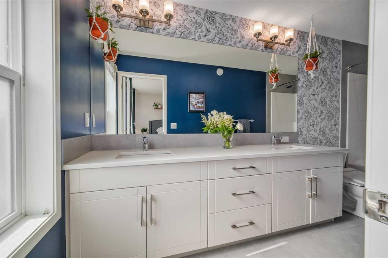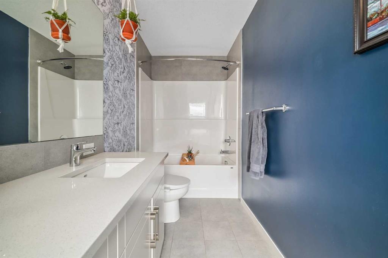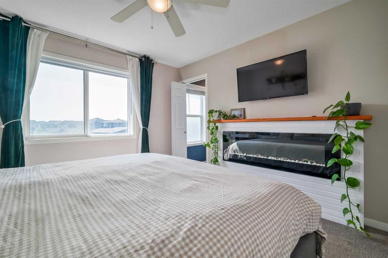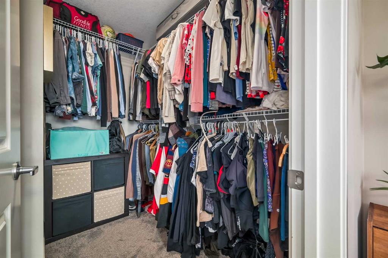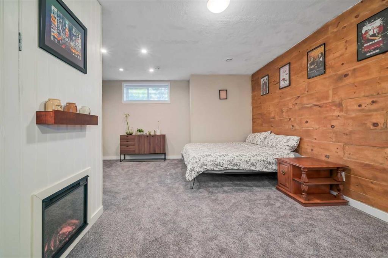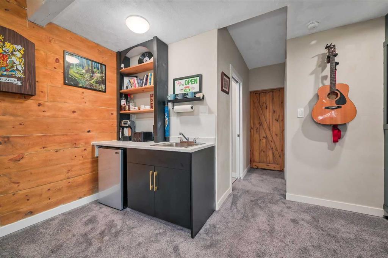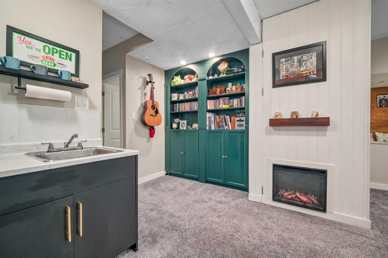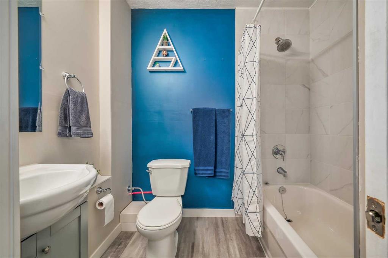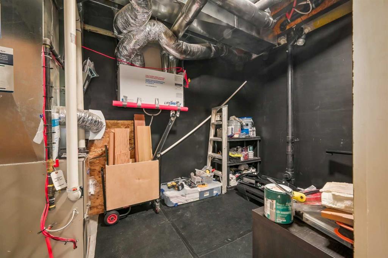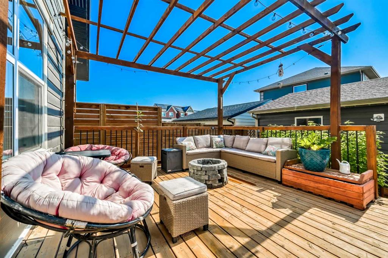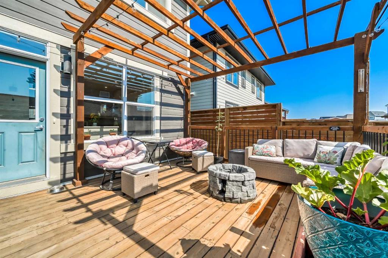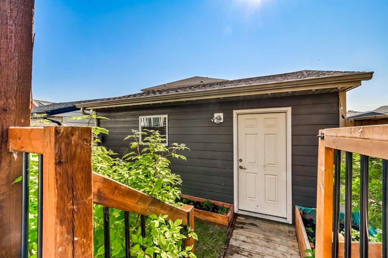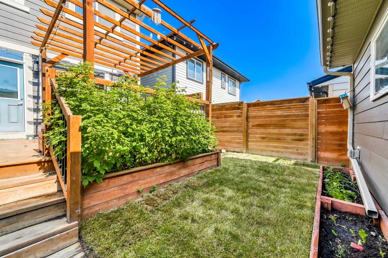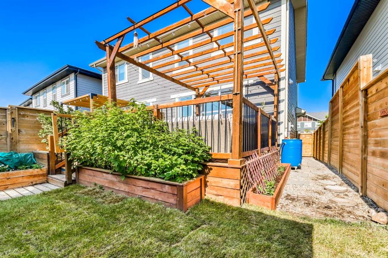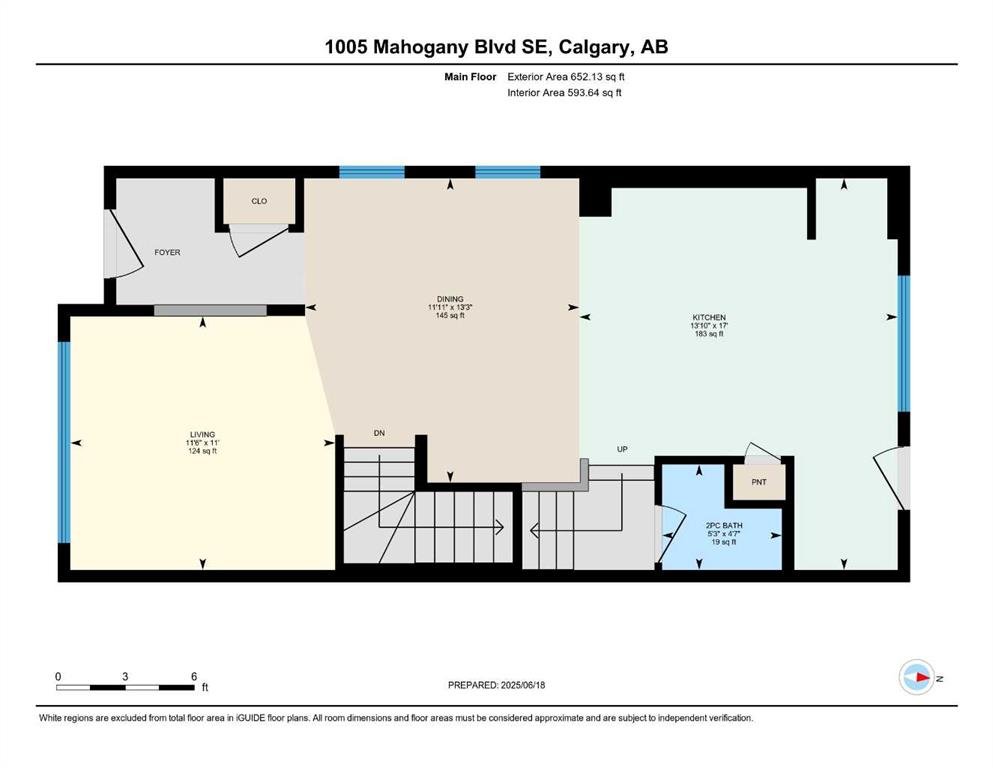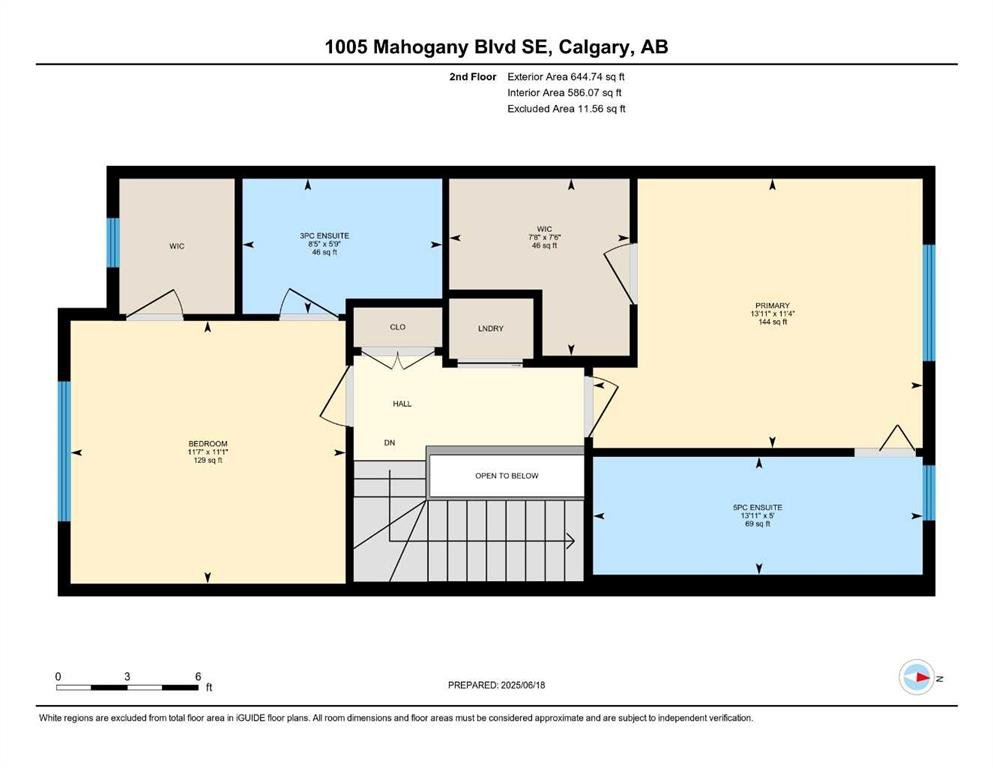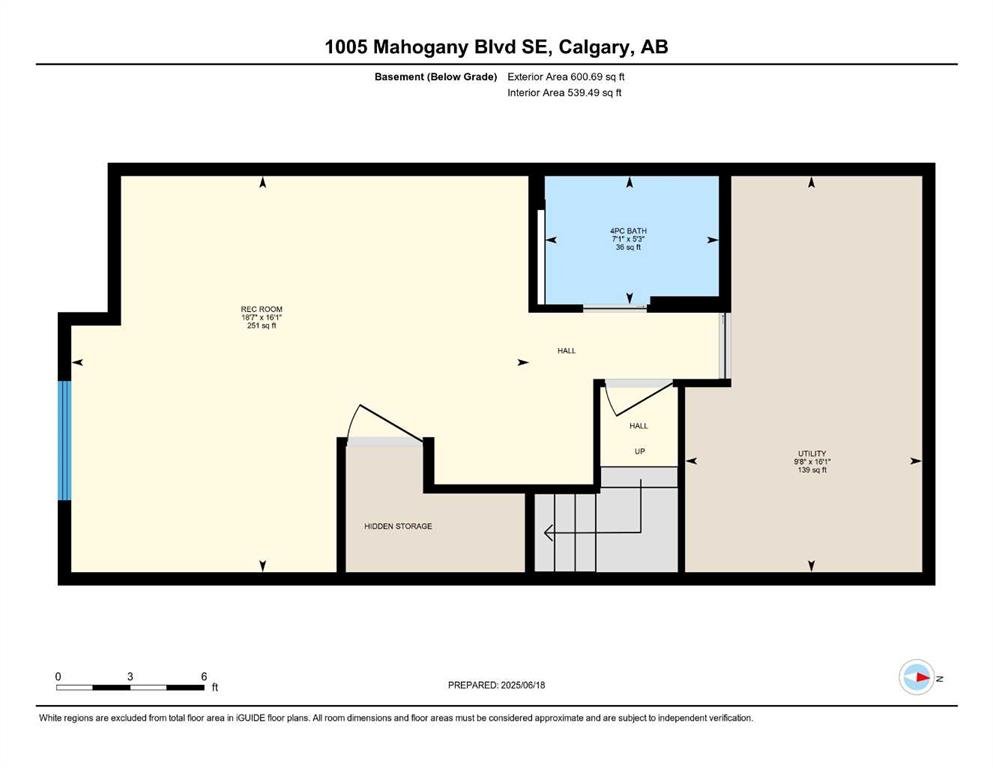- Home
- Residential
- Semi Detached (Half Duplex)
- 1005 Mahogany Boulevard SE, Calgary, Alberta, T3M3E4
- $589,000
- $589,000
- Residential, Semi Detached (Half Duplex)
- Property Type
- A2232693
- MLS #
- 2
- Bedrooms
- 4
- Bathrooms
- 1297.00
- Sq Ft
- 2019
- Year Built
Description
Welcome to 1005 Mahogany Blvd SE, a beautifully maintained 2-storey duplex offering nearly 1,800 sq. ft. of total developed space in one of Calgary’s most sought-after lake communities. With 3 bedrooms, 3.5 bathrooms, a fully finished basement, and a double detached garage, this home blends comfort, style, and location—perfect for families or first-time buyers. Step into the bright and functional open-concept main floor, featuring wide plank flooring, a generous living room with feature wall, and an elegant dining space ideal for everyday living or entertaining. The spacious kitchen is equipped with quartz countertops, stainless steel appliances, and a large central island along with generous pantry. A 2-piece powder room, and back entry to the garage complete the main level. Upstairs, the primary retreat offers a walk-in closet and a spa-inspired 5-piece ensuite with double vanities, a soaker tub, and separate glass shower. A second bedroom with its own 3-piece ensuite, upstairs laundry, and hallway storage complete the upper level. The finished basement features a large rec room, third bedroom, full 4-piece bath, and a spacious utility/storage area. Enjoy the sun-filled front porch, private yard space, and the convenience of a double detached garage. Located just steps from walking paths, schools, parks, and Mahogany Lake amenities, this home offers the best of active and community-focused living. Book your private showing today!
Additional Details
- Property ID A2232693
- Price $589,000
- Property Size 1297.00 Sq Ft
- Land Area 0.06 Acres
- Bedrooms 2
- Bathrooms 4
- Garage 1
- Year Built 2019
- Property Status Pending
- Property Type Semi Detached (Half Duplex), Residential
- PropertySubType Semi Detached (Half Duplex)
- Subdivision Mahogany
- Interior Features Bar,Double Vanity,High Ceilings,Kitchen Island,Open Floorplan,Quartz Counters,Recessed Lighting,Walk-In Closet(s)
- Exterior Features Other
- Fireplace Features Electric
- Appliances Dishwasher,Dryer,Electric Stove,Microwave,Refrigerator,Washer
- Style 2 Storey,Attached-Side by Side
- Heating Forced Air
- Cooling None
- Zone R-2M
- Basement Type Finished,Full
- Parking Double Garage Detached
- Days On Market 8
- Construction Materials Composite Siding,Stone,Wood Frame
- Roof Asphalt Shingle
- Half Baths 1
- Flooring Carpet,Laminate,Tile
- Garage Spaces 2
- LotSize SquareFeet 2454
- Lot Features Back Lane,Rectangular Lot
- Community Features Lake
- PatioAndPorch Features Deck

