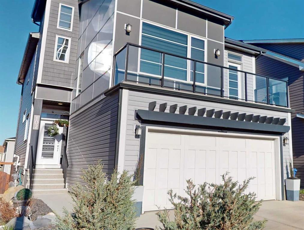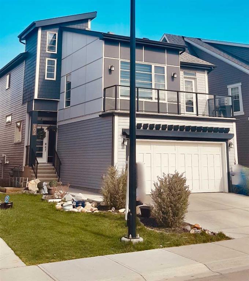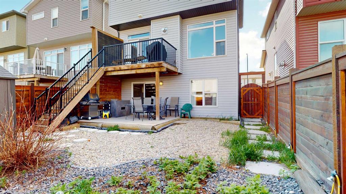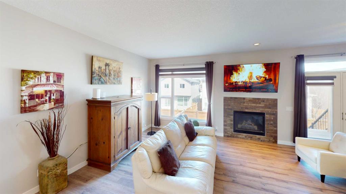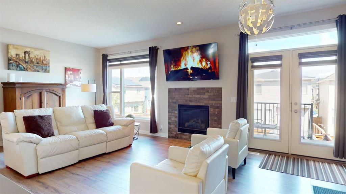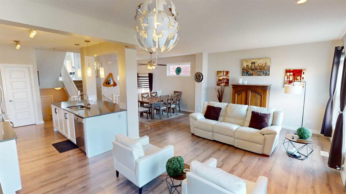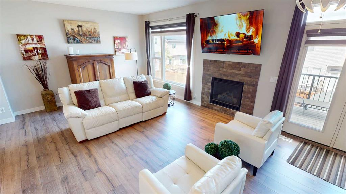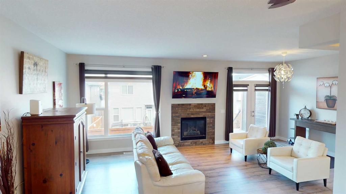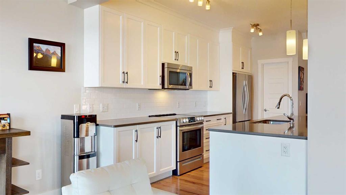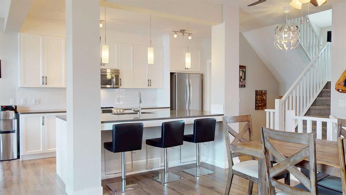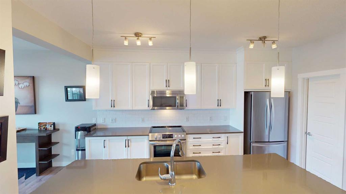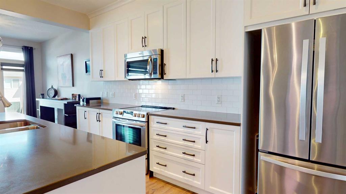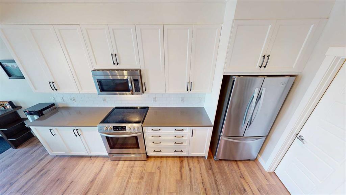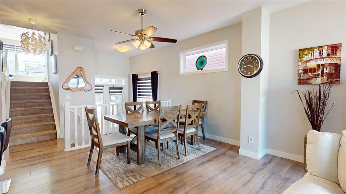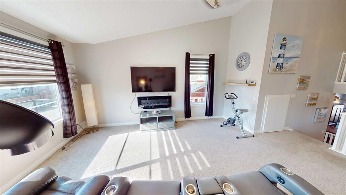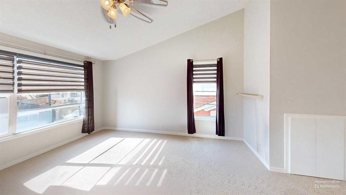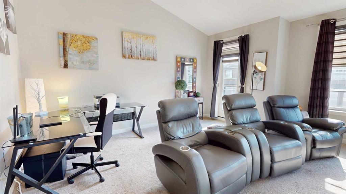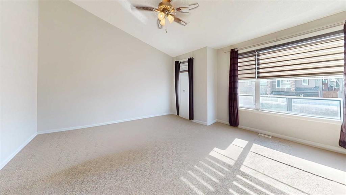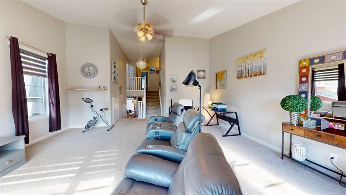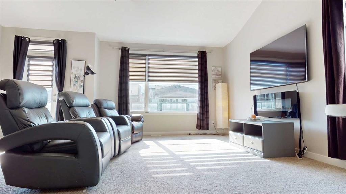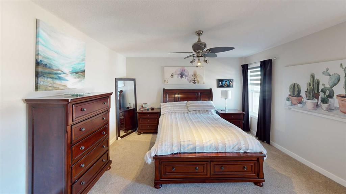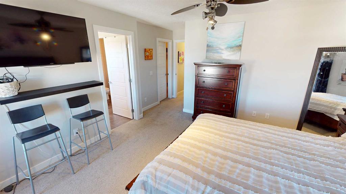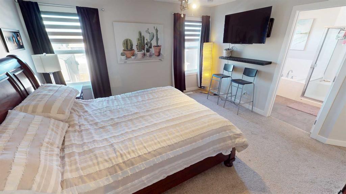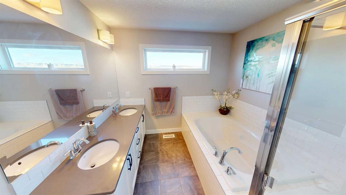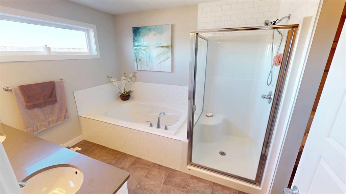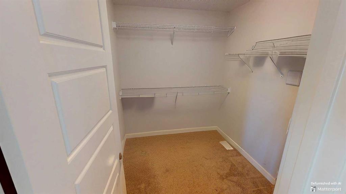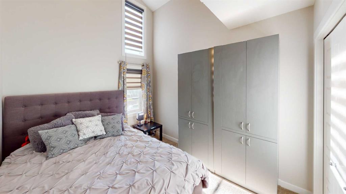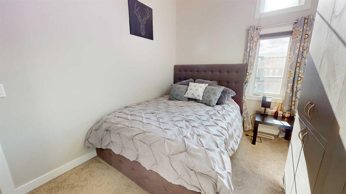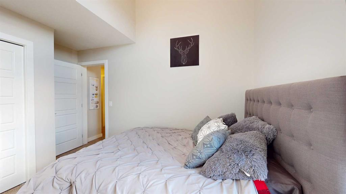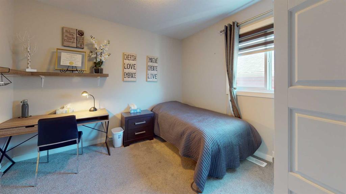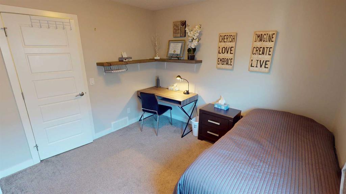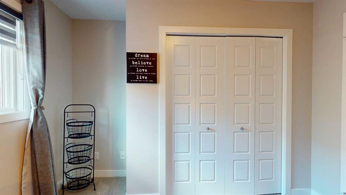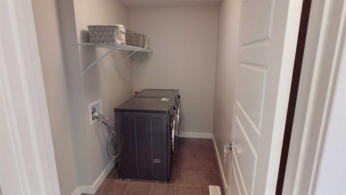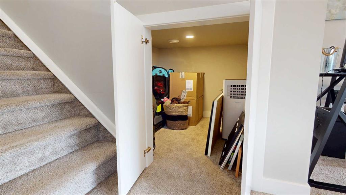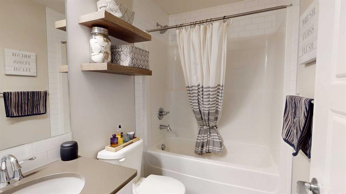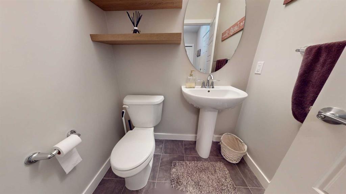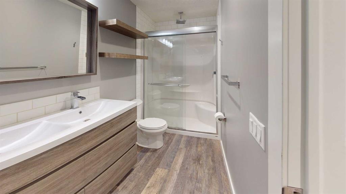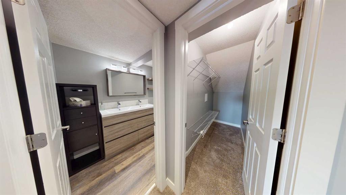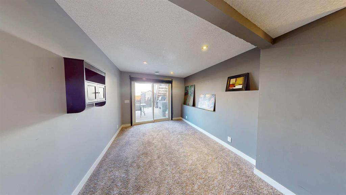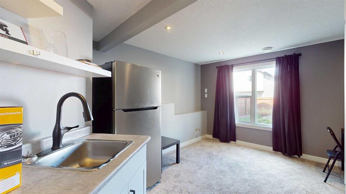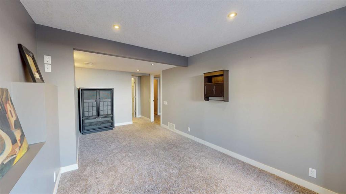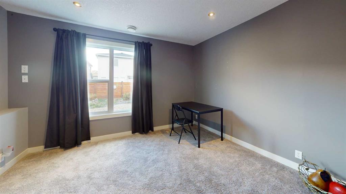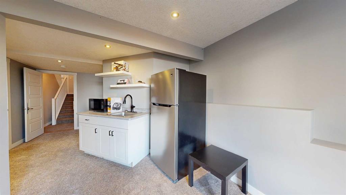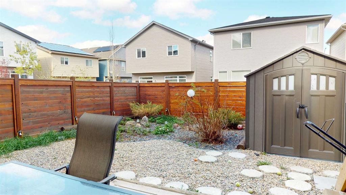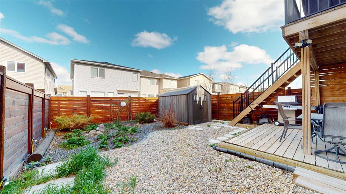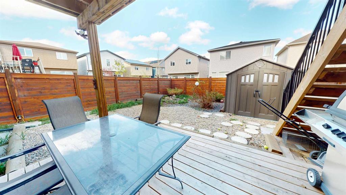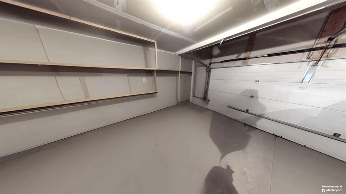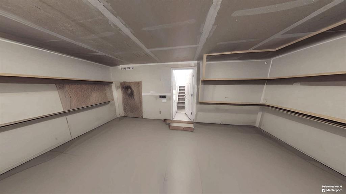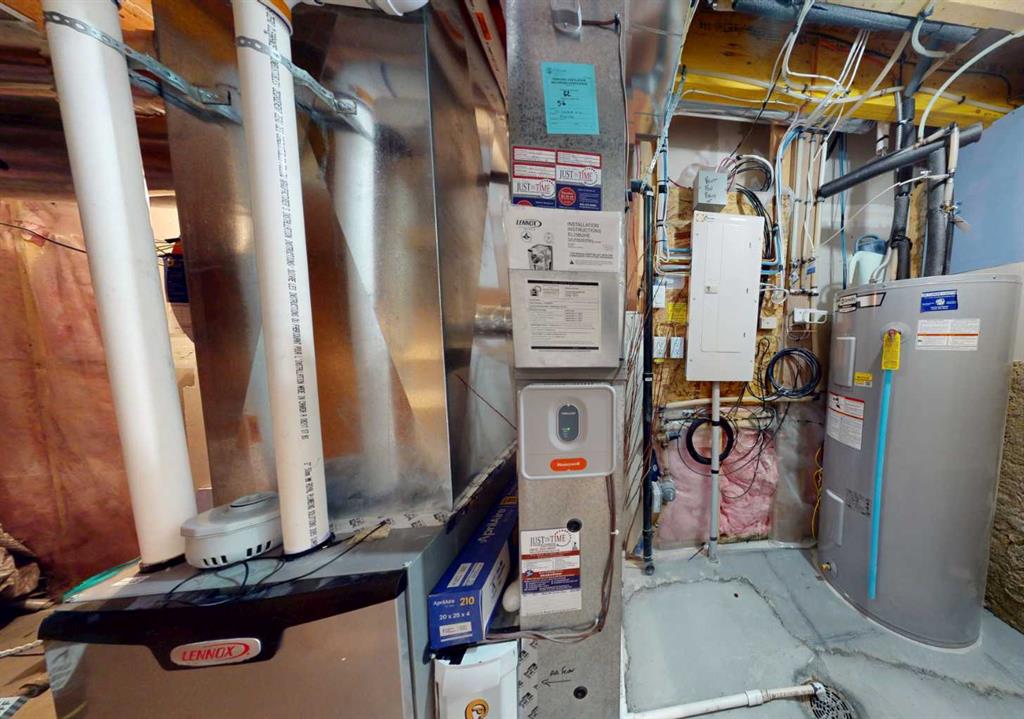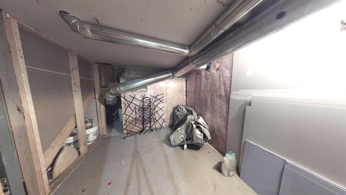- Home
- Residential
- Detached
- 102 Sage Bluff Heights NW, Calgary, Alberta, T3R 1T3
- $805,000
- $805,000
- Detached, Residential
- Property Type
- A2220034
- MLS #
- 3
- Bedrooms
- 4
- Bathrooms
- 2196.00
- Sq Ft
- 2017
- Year Built
Description
**Lovely Hudson Style 5 Level Split Style Home in Sage Hills. Finished walk out basement with separate entry. Sliding glass doors from walkout to lovely deck. This home has it all location, Open Floor Plan and Vaulted ceilings giving spacious feeling. Lots of Windows bring the bright Alberta Sunshine. Lovely Window Treatments. The Main Level is open and spacious to have lovely get togethers with a Galley kitchen with pantry. Lovely deck on Level 4 with a large Family room to watch TV or make it gym or whatever you want in this flex space. There are 2 cubby storage on Level 4, This home makes great use of all spaces. Back deck from Main Level with access to back yard. Walk out basement deck. Shed in Back yard minimal yard work. Gate access to back yard. Kitchenette in Basement with lots of Storage. Walk in Closet and 4 pcs bath. Lovely * space* in walk out for a family member or company to have their own space with bathroom, kitchenette, Rec/Multi purpose Rm in basement could be another bedroom. Check out the 3D virtual tour as you can de-furnish the space with a click of a button. Level 5 is all the Bedrooms, Laundry. This property has a large Attached Double Garage, Plenty of Storage on all levels.
Additional Details
- Property ID A2220034
- Price $805,000
- Property Size 2196.00 Sq Ft
- Land Area 0.07 Acres
- Bedrooms 3
- Bathrooms 4
- Garage 1
- Year Built 2017
- Property Status Active
- Property Type Detached, Residential
- PropertySubType Detached
- Subdivision Sage Hill
- Interior Features Ceiling Fan(s),Closet Organizers,Double Vanity,Kitchen Island,No Smoking Home,Open Floorplan,Vinyl Windows
- Exterior Features Balcony,Private Yard
- Fireplace Features Brick Facing,Gas,Living Room,Sealed Combustion
- Appliances Dishwasher,Dryer,Electric Range,ENERGY STAR Qualified Refrigerator,Garage Control(s),Microwave,Washer
- Style 5 Level Split
- Heating Fireplace(s),Forced Air,Natural Gas
- Cooling None
- Zone R-G
- Basement Type Finished,Full,Walk-Out To Grade
- Parking Concrete Driveway,Double Garage Attached,Garage Door Opener,Garage Faces Front,Insulated,Parking Pad
- Days On Market 41
- Construction Materials Mixed,Shingle Siding,Vinyl Siding
- Roof Asphalt Shingle
- Half Baths 1
- Flooring Carpet,Ceramic Tile,Laminate
- Garage Spaces 2
- LotSize SquareFeet 3229
- Lot Features Back Yard,Brush,Few Trees,Front Yard,Landscaped,Lawn,Level
- Community Features Park,Playground,Schools Nearby,Shopping Nearby,Sidewalks,Street Lights
- PatioAndPorch Features Balcony(s),Patio
Features
- 5 Level Split
- Asphalt Shingle
- Balcony
- Balcony s
- Brick Facing
- Ceiling Fan s
- Closet Organizers
- Concrete Driveway
- Dishwasher
- Double Garage Attached
- Double Vanity
- Dryer
- Electric Range
- ENERGY STAR Qualified Refrigerator
- Finished
- Fireplace s
- Forced Air
- Full
- Garage Control s
- Garage Door Opener
- Garage Faces Front
- Gas
- Insulated
- Kitchen Island
- Living Room
- Microwave
- Natural Gas
- No Smoking Home
- Open Floorplan
- Park
- Parking Pad
- Patio
- Playground
- Private Yard
- Schools Nearby
- Sealed Combustion
- Shopping Nearby
- Sidewalks
- Street Lights
- Vinyl Windows
- Walk-Out To Grade
- Washer

