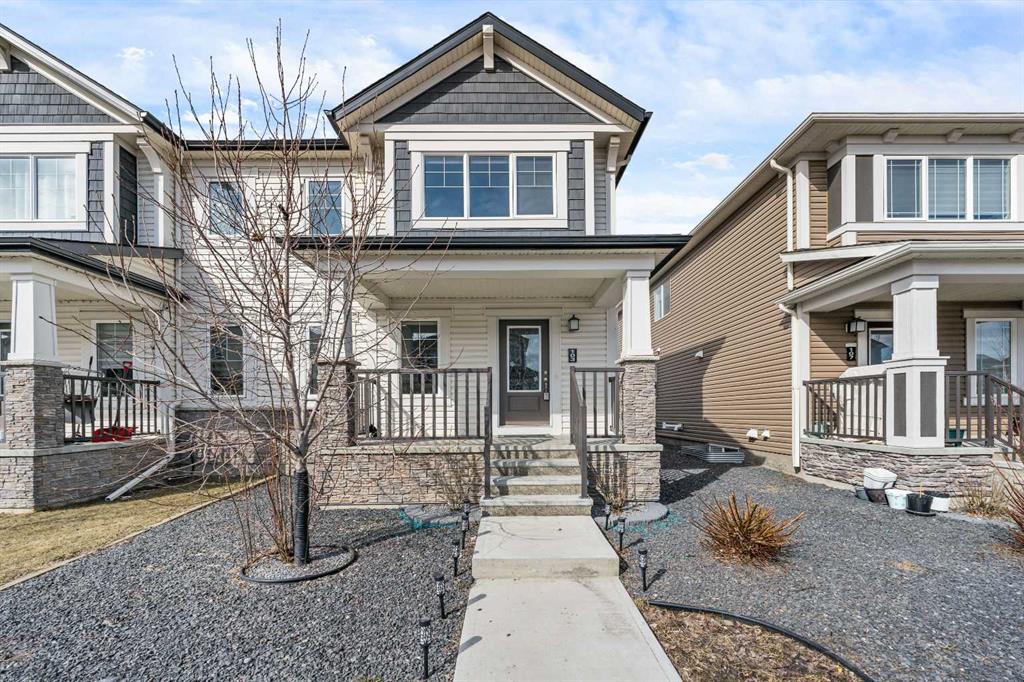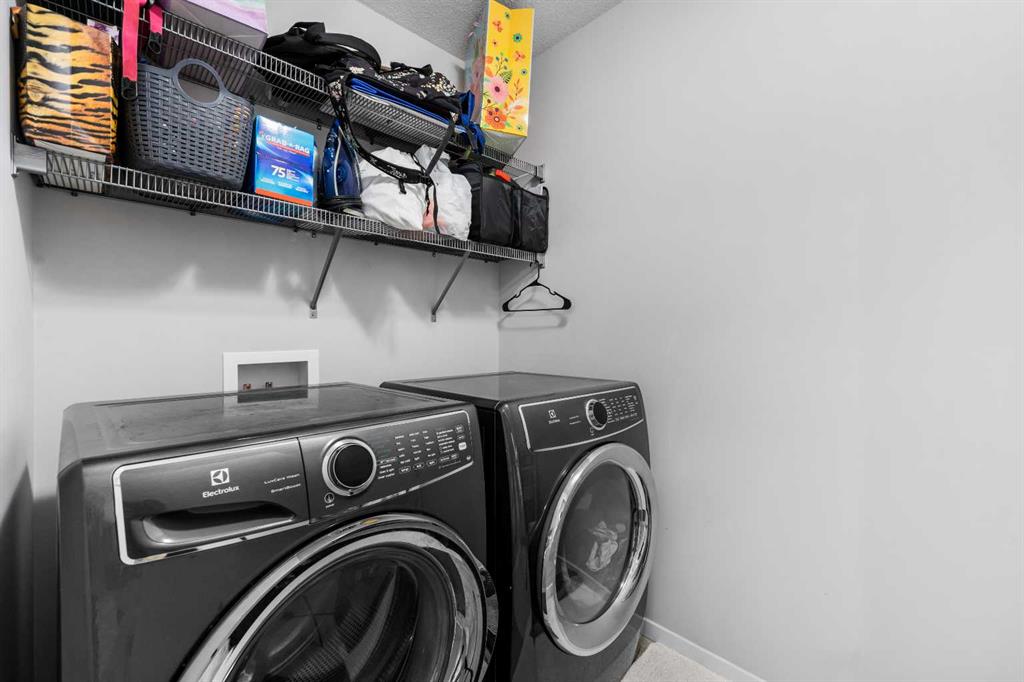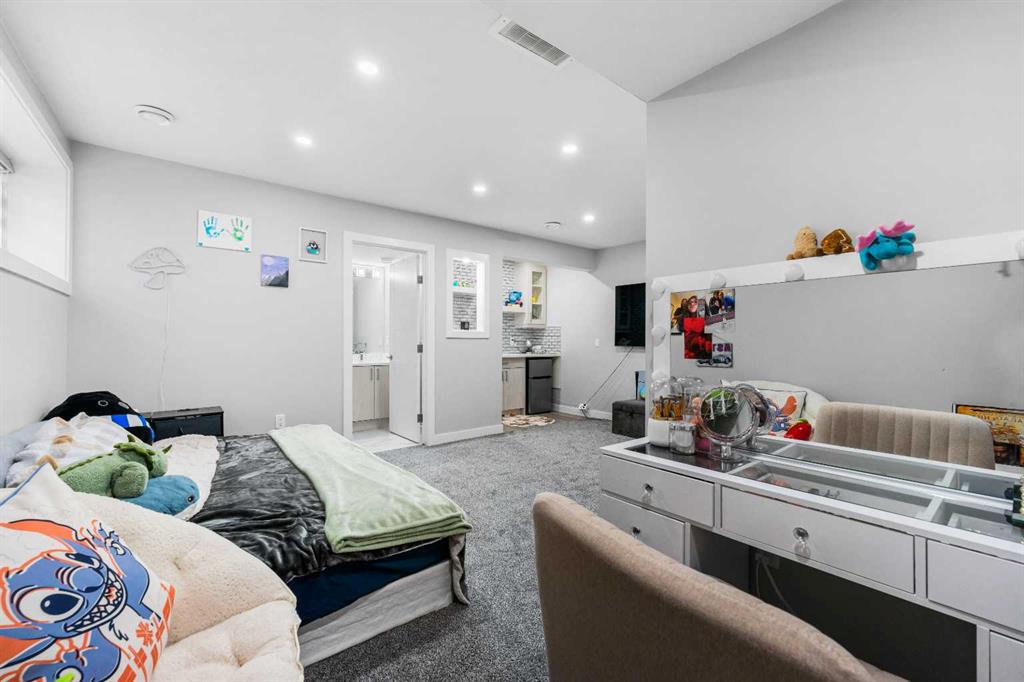Schedule A Tour
- Home
- Residential
- Semi Detached (Half Duplex)
- 103 Cityside Terrace NE, Calgary, Alberta, T3N 1E2
103 Cityside Terrace NE, Calgary, Alberta, T3N 1E2
Cityscape, Calgary
- Residential, Semi Detached (Half Duplex)
- A2208834
- MLS Number
- 3
- Bedrooms
- 4
- Bathrooms
- 1489.00
- sqft
- 2020
- Year Built
Property Description
Immaculate Condition | Semi-Detached | East Facing | Polished Landscaping | 3- Bedrooms | 3.5 Bathrooms | Quartz Countertops | Full Height Cabinets | Stainless Steel Appliances | Gas Stove | High Ceilings | Open Floor Plan | Upper Level Family Room | Upper Laundry | Finished Basement | Wet Bar | Basement Flex Space & 3pc Bath | Double Attached Garage | Rear Lane | Front Porch | Perfect Location. Welcome to your beautiful 2-storey semi-detached home in the heart of Cityscape. This meticulously kept home boasts 1,974 SqFt of developed living space between the main, upper and basement levels. The front door opens to a vast open floor plan with large windows and great natural light. The open concept dining, living and kitchen provide you with a great space to entertain. The kitchen is outfitted with full height cabinets, stainless steel appliances, a gas stove, quartz countertops and a centre island with barstool seating. The main level has a 2pc bath tucked at the rear of the home near the interior garage door and stairs to the finished basement. Upstairs is complimented with plush carpet flooring for cozy living in the family room and 3 bedrooms. The family room at the too of the stairs is the perfect space to unwind in the evenings! To one side you’ll find the primary bedroom with a walk-in closet and private 4pc ensuite bath. On the other you have 2 sizeable bedrooms and a shared 4pc bath. The laundry room is located upstairs making it an easy stroll from the bedrooms! Downstairs, the basement is the perfect entertainment level; a wet bar, spacious rec room and a 3pc bath. The wet bar has the same sparkling quartz, built-in shelving, great cabinet space with under cabinet lighting, and a beautiful backsplash. The rec room is a flexible space that can be used how you see fit! The 3pc bath is a bonus and has a walk-in STEAM shower with a bench and floor to ceiling tile. The basement has a great amount of storage for all of your seasonal items too. The double attached garage with with rear lane access is a bonus!. This provides you with 2 year round secured parking spots plus street parking is available too. The front of the home has no maintenance landscaping making this the standout property on the street. The location here is unmatched; you’re only a minute’s walk to the main commercial plaza, for all your shopping. Cityscape is fully of playgrounds, walking trails and parks for plenty of summer fun. Hurry and book a showing at this incredible home today!
Video
Virtual Tour
Property Details
- Property Type Semi Detached (Half Duplex), Residential
- MLS Number A2208834
- Property Size 1489.00 sqft
- Bedrooms 3
- Bathrooms 4
- Garage 1
- Year Built 2020
- Property Status Active
- Parking 2
- Brokerage name RE/MAX Crown
- Property Type Semi Detached (Half Duplex), Residential
- MLS Number A2208834
- PropertySubType Semi Detached (Half Duplex)
- Subdivision Cityscape
- Interior Features Built-in Features,High Ceilings,Kitchen Island,No Animal Home,No Smoking Home,Open Floorplan,Quartz Counters,Recessed Lighting,Wet Bar
- Exterior Features Lighting,Rain Gutters
- Appliances Dishwasher,Dryer,Garage Control(s),Gas Stove,Microwave Hood Fan,Refrigerator,Washer,Window Coverings
- Style 2 Storey,Attached-Side by Side
- Heating Forced Air
- Cooling None
- Zone DC
- Basement Type Finished,Full
- Parking Alley Access,Double Garage Attached,Garage Faces Rear,On Street
- Days On Market 0
- Construction Materials Vinyl Siding,Wood Frame
- Roof Asphalt Shingle
- Half Baths 1
- Flooring Carpet,Laminate,Tile
- Garage Spaces 2
- LotSize SquareFeet 1625
- Lot Features Back Lane,Interior Lot,Rectangular Lot,Street Lighting
- Community Features Park,Playground,Schools Nearby,Shopping Nearby,Sidewalks,Street Lights,Walking/Bike Paths
- PatioAndPorch Features Front Porch
Features & Amenities
- 2 Storey
- Alley Access
- Asphalt Shingle
- Attached-Side by Side
- Built-in Features
- Dishwasher
- Double Garage Attached
- Dryer
- Finished
- Forced Air
- Front Porch
- Full
- Garage Control s
- Garage Faces Rear
- Gas Stove
- High Ceilings
- Kitchen Island
- Lighting
- Microwave Hood Fan
- No Animal Home
- No Smoking Home
- On Street
- Open Floorplan
- Park
- Playground
- Quartz Counters
- Rain Gutters
- Recessed Lighting
- Refrigerator
- Schools Nearby
- Shopping Nearby
- Sidewalks
- Street Lights
- Walking Bike Paths
- Washer
- Wet Bar
- Window Coverings
Similar Listings
169 Carringwood Close NW, Calgary, Alberta, T3P 2B2
- $889,900
- $889,900
- Beds: 3
- Baths: 3
- 2249.00 sqft
- Detached, Residential
2% Realty
2 hours ago
2% Realty
2 hours ago
6 West Ranch Road SW, Calgary, Alberta, T3H5B9
- $999,900
- $999,900
- Beds: 4
- Baths: 3
- 1402.00 sqft
- Detached, Residential
KIC Realty
2 hours ago
KIC Realty
2 hours ago
4872 Nipawin Crescent NW, Calgary, Alberta, T2K 2H9
- $789,900
- $789,900
- Beds: 4
- Baths: 3
- 1220.00 sqft
- Detached, Residential
CIR Realty
4 hours ago
CIR Realty
4 hours ago
4 Highland Ranch Estates, Rural Foothills County, Alberta, T1S 4Y8
- $1,726,000
- $1,726,000
- Beds: 4
- Baths: 4
- 2184.00 sqft
- Detached, Residential
RE/MAX Complete Realty
4 hours ago
RE/MAX Complete Realty
4 hours ago















































