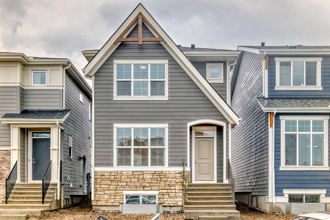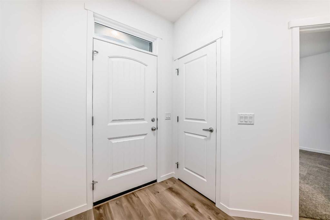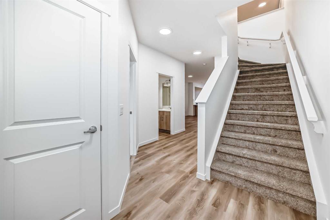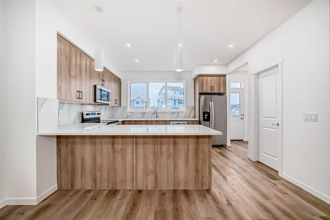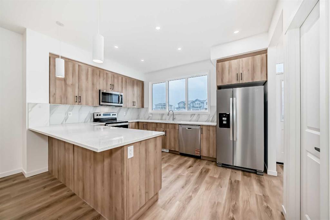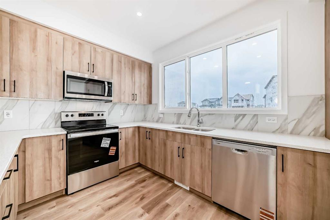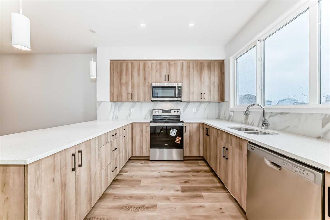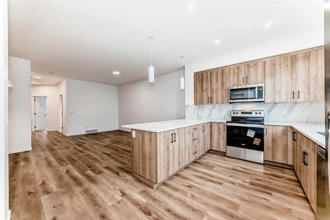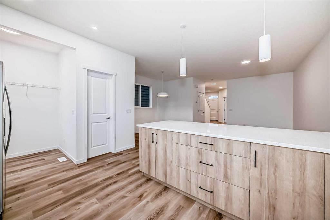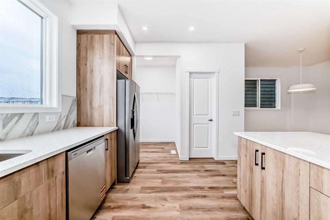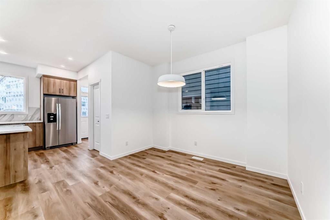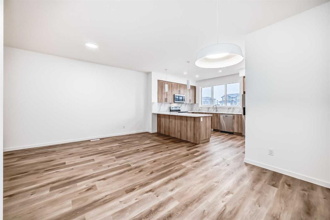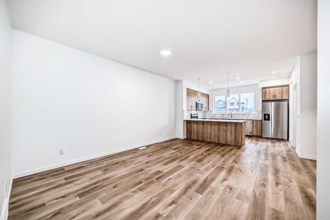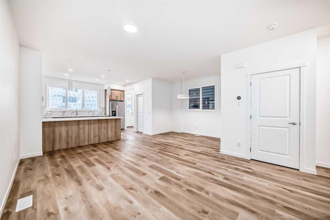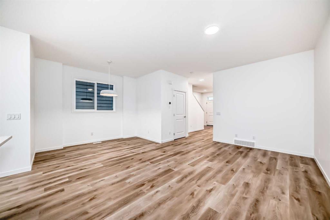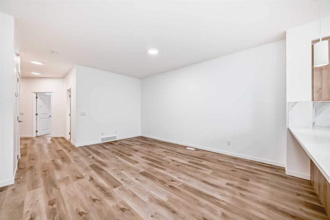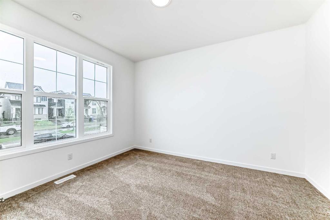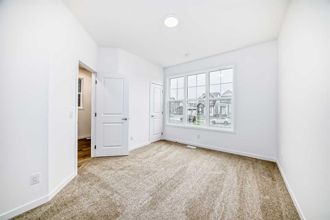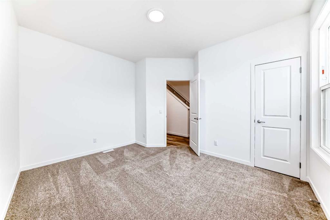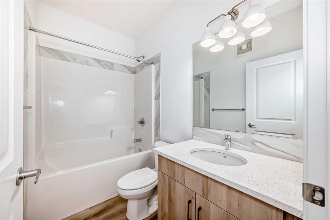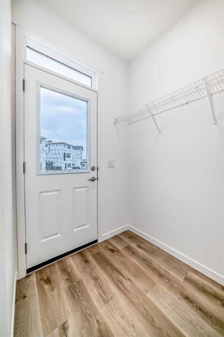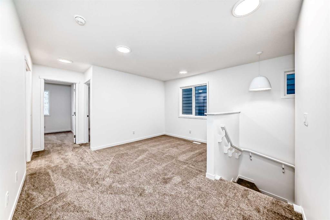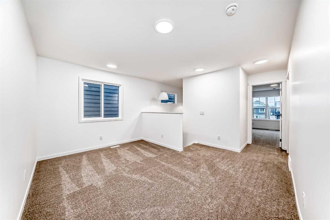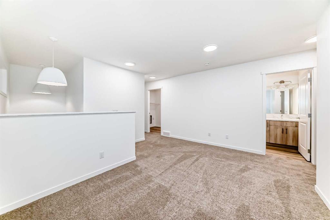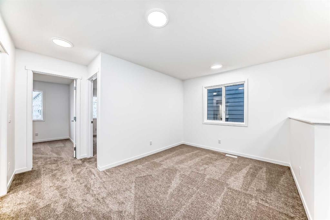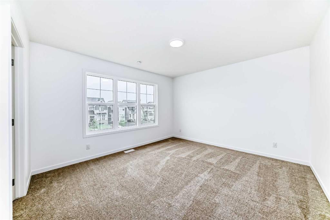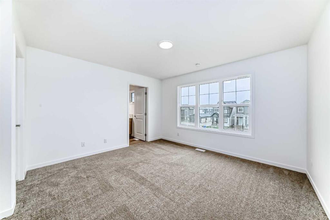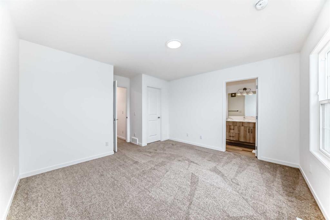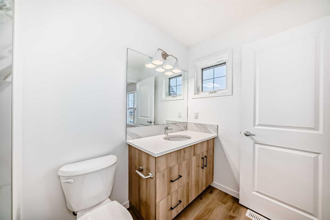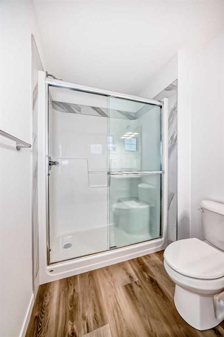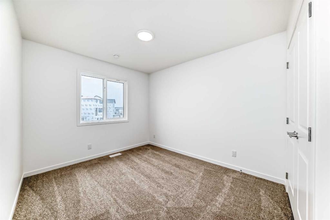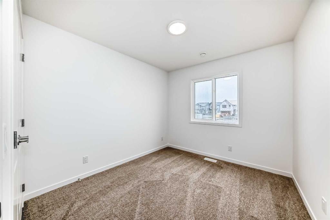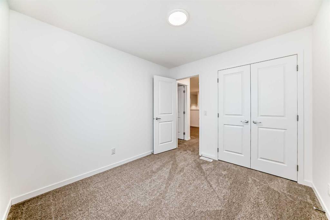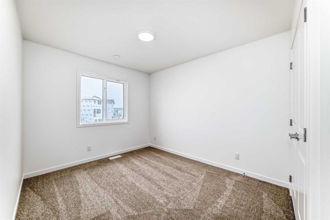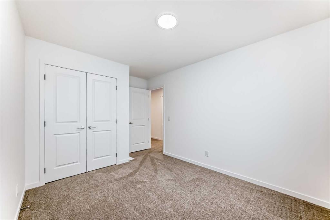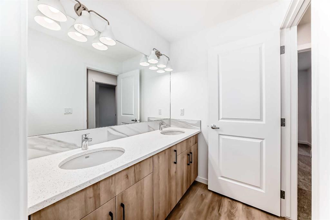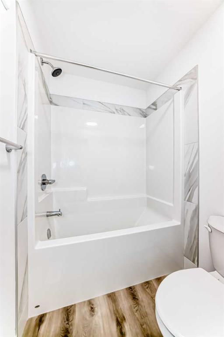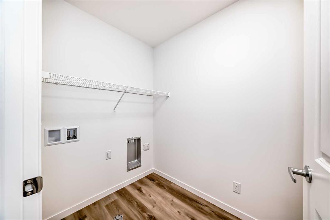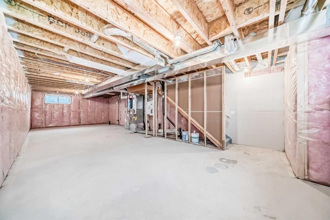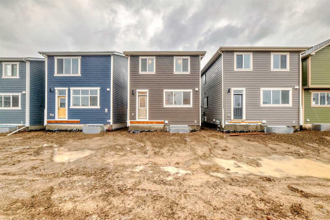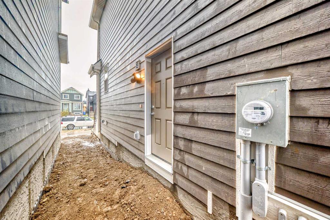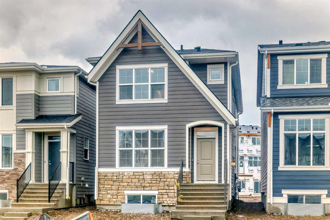- Home
- Residential
- Detached
- 107 Magnolia Street SE, Calgary, Alberta, T3M 4C7
- $649,900
- $649,900
- Detached, Residential
- Property Type
- A2233386
- MLS #
- 4
- Bedrooms
- 3
- Bathrooms
- 1850.00
- Sq Ft
- 2025
- Year Built
Description
Step into style with this brand new “Almer” floor plan — a thoughtfully designed home that blends modern elegance with family-friendly function. From the moment you enter, you’ll notice the attention to detail, starting with wide plank natural vinyl flooring that flows seamlessly throughout the main floor, creating a warm contrast to the rich wood tones and sleek finishes found throughout the home. Versatility is built into the design with a spacious main floor bedroom — ideal for a live-in nanny, multi-generational living, or a dedicated guest suite, complete with a full 4-piece bathroom conveniently located just outside the door. Need a home office or a kids’ playroom? This space works perfectly for that too, offering endless possibilities to suit your lifestyle. The heart of the home is made for entertaining. A back kitchen anchors the open-concept main floor, overlooking a generous dining area and oversized living room. The kitchen is a chef’s dream, featuring rich woodgrain cabinetry that extends to the ceiling bulkhead, crisp white quartz countertops, a stylish modern backsplash, and a large peninsula style island with an oversized breakfast bar perfect for casual meals or gathering with friends. A large window above the sink brings in streams of natural light and offers a clear view of the sunny, south-facing backyard — ideal for keeping an eye on the kids or simply enjoying the outdoors from inside. The dining room easily accommodates both everyday meals and large family celebrations, while the inviting living room provides a cozy spot to unwind at the end of the day. Upstairs, a well-planned layout separates the private spaces beautifully. A central bonus room offers a flexible hangout for movie nights or a homework hub, and divides the primary retreat from the kids’ bedrooms for added privacy. The primary suite is a true escape, featuring a modern tray ceiling, plenty of room to relax, and a contemporary 3-piece ensuite. Two additional bedrooms provide ample space for a growing family, and the bright 5-piece main bath — complete with dual sinks — makes busy mornings easier. The upper-level laundry room ensures convenience is always close at hand. All of this is set in the award-winning lake community of Mahogany, where scenic pathways, wetlands, beaches, and parks are right at your doorstep. Don’t miss your chance to call this stylish, functional, and family-friendly home yours!
Additional Details
- Property ID A2233386
- Price $649,900
- Property Size 1850.00 Sq Ft
- Land Area 0.07 Acres
- Bedrooms 4
- Bathrooms 3
- Year Built 2025
- Property Status Active
- Property Type Detached, Residential
- PropertySubType Detached
- Subdivision Mahogany
- Interior Features Bathroom Rough-in,Double Vanity,Kitchen Island,No Animal Home,No Smoking Home,Open Floorplan,Pantry,Quartz Counters,Vinyl Windows
- Exterior Features None
- Appliances Dishwasher,Electric Stove,Microwave Hood Fan,Refrigerator
- Style 2 Storey
- Heating Forced Air,Natural Gas
- Cooling None
- Zone R-G
- Basement Type Separate/Exterior Entry,Full,Unfinished
- Parking Parking Pad
- Days On Market 4
- Construction Materials Cement Fiber Board,Stone,Wood Frame
- Roof Asphalt Shingle
- Half Baths 0
- Flooring Carpet,Ceramic Tile,Vinyl Plank
- LotSize SquareFeet 3046
- Lot Features Back Lane,Street Lighting,Zero Lot Line
- Community Features Clubhouse,Fishing,Lake,Park,Playground,Schools Nearby,Shopping Nearby,Sidewalks,Street Lights,Tennis Court(s),Walking/Bike Paths
- PatioAndPorch Features None
Features
- 2 Storey
- Asphalt Shingle
- Bathroom Rough-in
- Clubhouse
- Dishwasher
- Double Vanity
- Electric Stove
- Fishing
- Forced Air
- Full
- Kitchen Island
- Lake
- Microwave Hood Fan
- Natural Gas
- No Animal Home
- No Smoking Home
- Open Floorplan
- Pantry
- Park
- Parking Pad
- Playground
- Quartz Counters
- Refrigerator
- Schools Nearby
- Separate Exterior Entry
- Shopping Nearby
- Sidewalks
- Street Lights
- Tennis Court s
- Unfinished
- Vinyl Windows
- Walking Bike Paths

