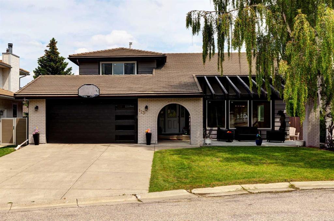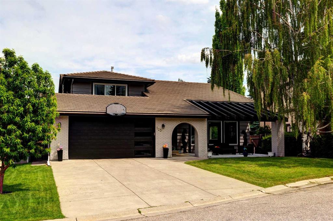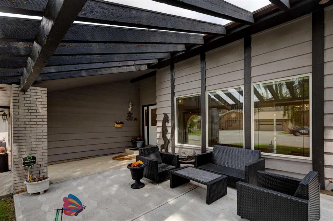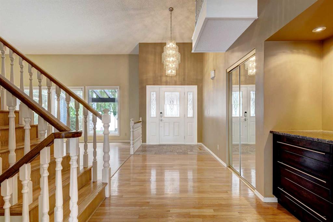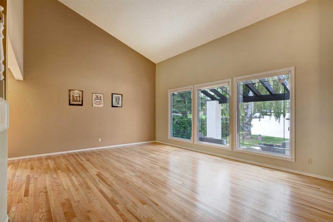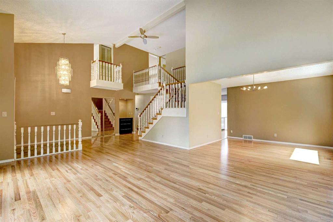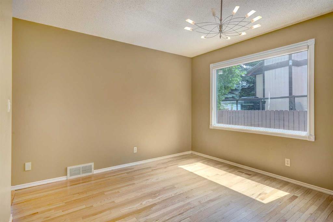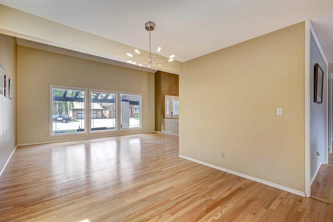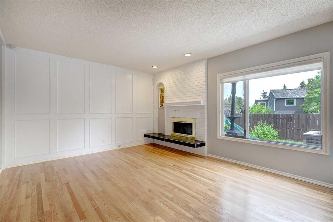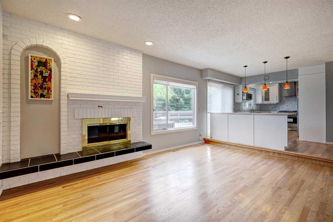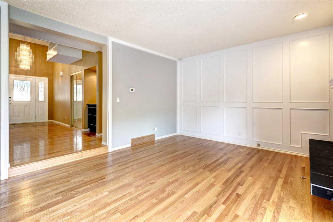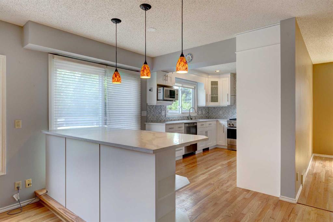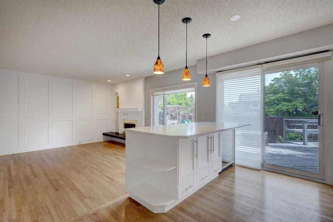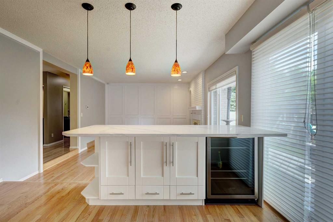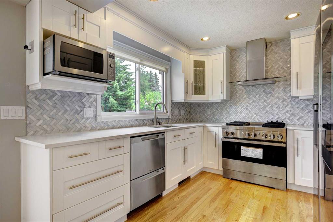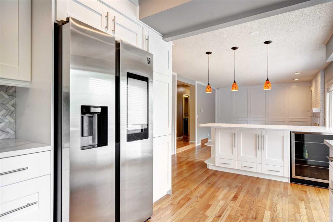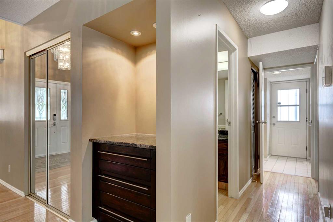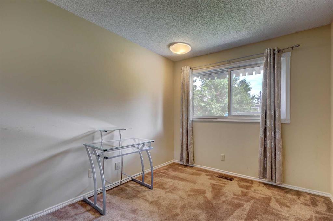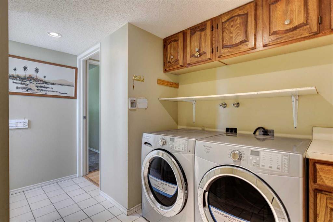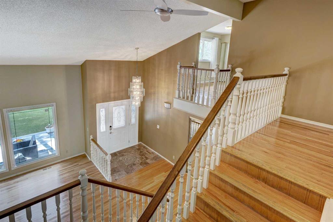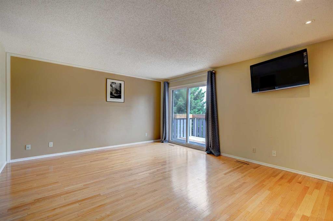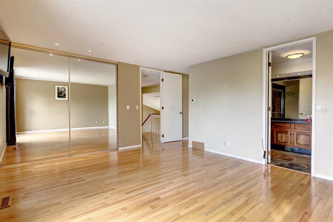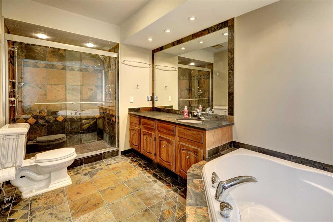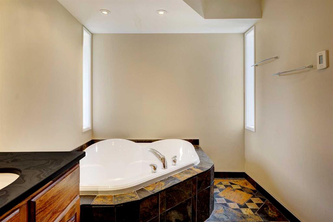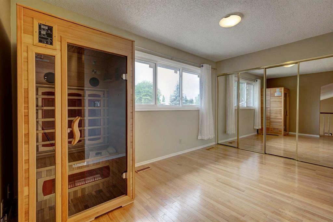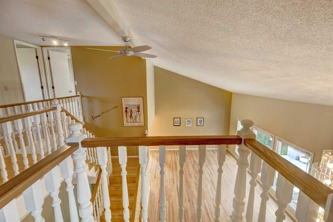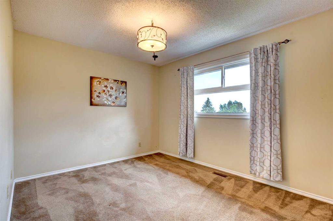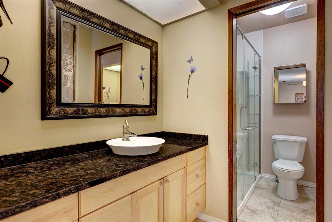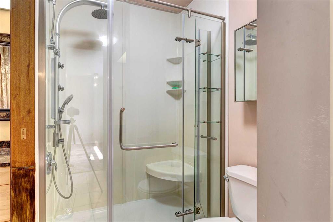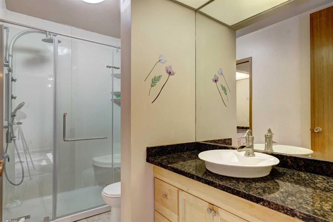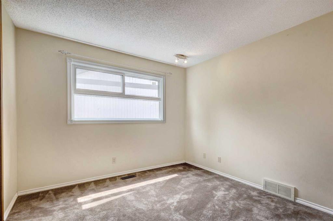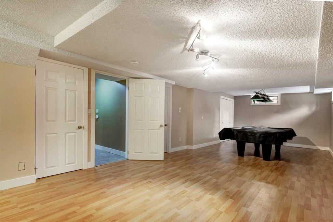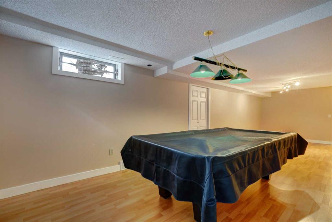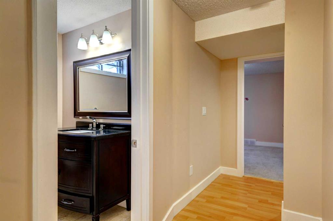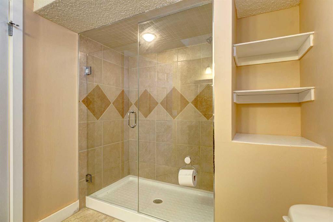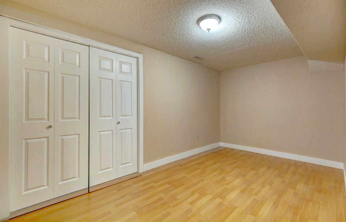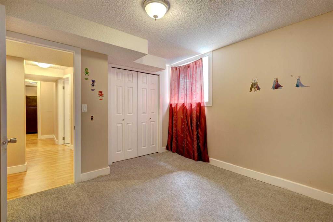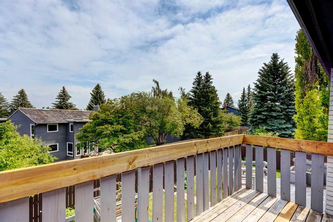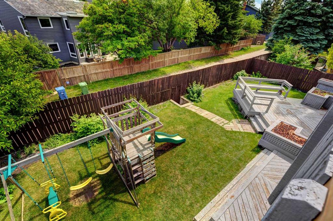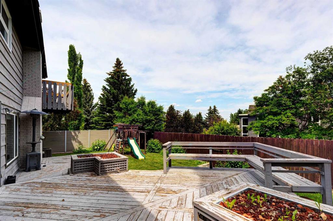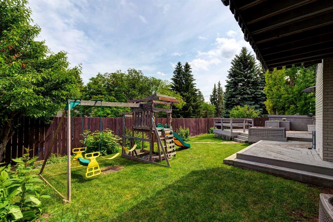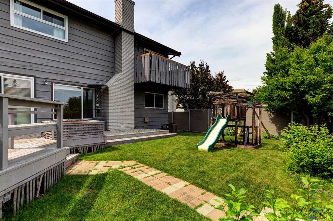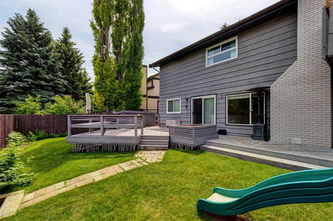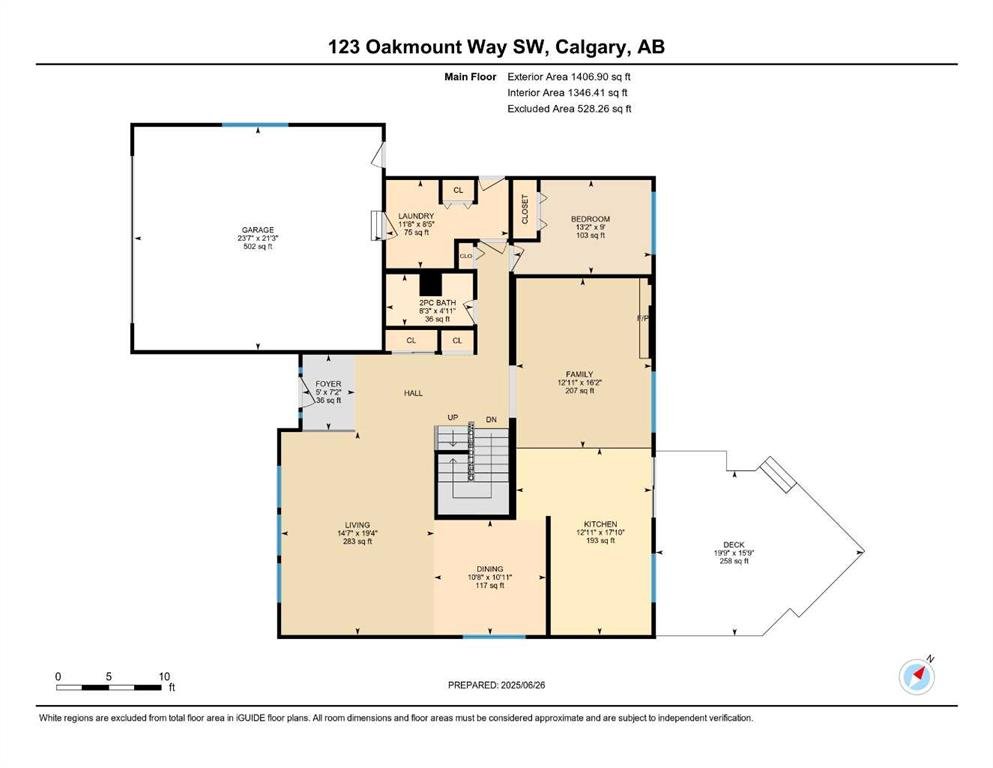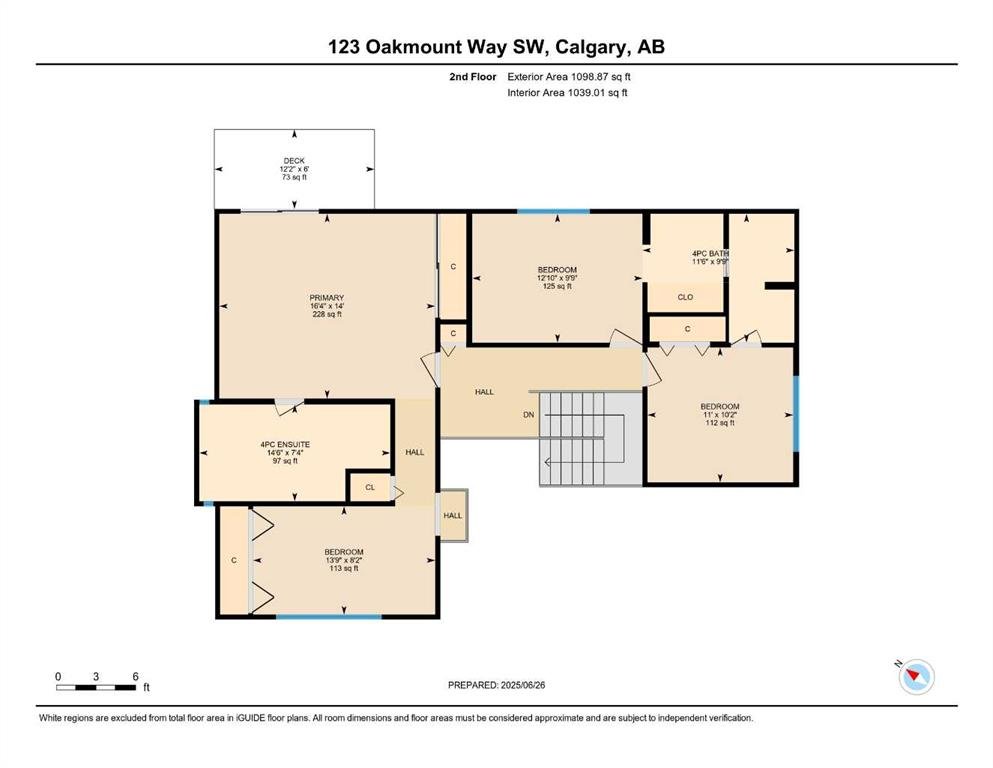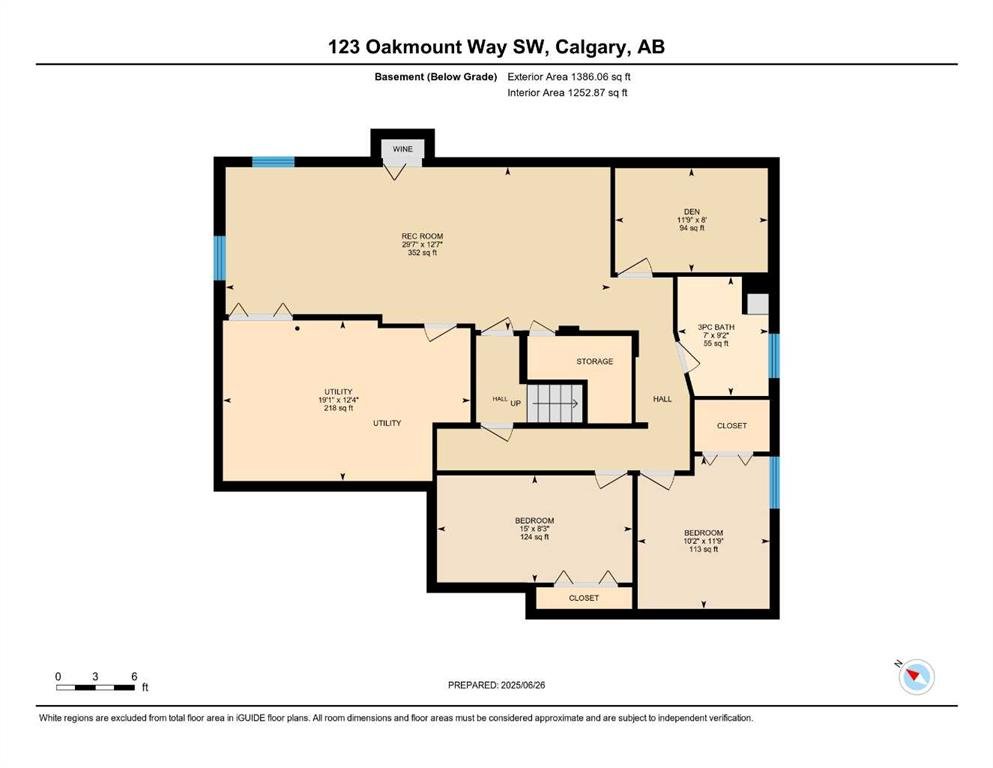- Home
- Residential
- Detached
- 123 Oakmount Way SW, Calgary, Alberta, T2V 4Z2
- $1,199,900
- $1,199,900
- Detached, Residential
- Property Type
- A2227431
- MLS #
- 7
- Bedrooms
- 4
- Bathrooms
- 2505.78
- Sq Ft
- 1980
- Year Built
Description
Welcome to this wonderful Family Home
Nestled in the mature and sought-after neighbourhood of Oakridge. This spacious home offers approximately 3,800 sq ft of thoughtfully designed living space. With numerous bedrooms, 3.5 bathrooms, and a layout tailored for both family living and
entertaining, this home has been upgraded over the years with quality finishes and smart functionality—perfect for today’s busy family lifestyle. Step inside to a warm and inviting living room with newer hardwood flooring, ideal for gatherings and celebrations. The
heart of the home is the fully modernized kitchen, updated in 2024 with Wi-Fi– connected stainless steel appliances (including a gas range with built-in non-stick grill), sleek quartz countertops, custom cabinetry, and stylish fixtures. The kitchen flows effortlessly into the adjoining dining and sitting areas, creating a perfect space for hosting. A cozy family room with a wood-burning fireplace and gas lighter sets the tone for relaxed evenings. This level also features a convenient main floor laundry room, a versatile bedroom or home office, and a stylish 2-piece powder room for guests. Upstairs, the spacious primary suite includes a peaceful sitting area and access to a charming Romeo & Juliet balcony in overlooking the main living room area. The 4-piece ensuite features a soaker tub and separate shower for a spa-like experience. Two additional bedrooms share a thoughtfully designed Jack & Jill 4-piece bathroom, adding both function and privacy for family members. The lower level is designed for flexibility and fun, offering a
massive family room perfect for movie nights, a wine closet for enthusiasts, additional bedrooms and flex rooms for hobbies or guests, and a utility room with a wash sink. Notably, the home is equipped with three newer gas furnaces (all replaced within the last
five years), ensuring energy-efficient heating year-round. Outside, enjoy a private backyard oasis with mature landscaping and trees providing natural beauty and privacy. The front of the home welcomes you with an inviting entryway and a charming patio with a pergola style cover. Additional features include concrete shingles (~15 years old) with a 50-year manufacturer’s warranty, new windows throughout most of the home (2024), ample driveway and street parking, and a location just minutes from top schools, parks, transit, and the Glenmore Reservoir. This exceptional home blends comfort, style, and
functionality in one of Calgary’s most beloved communities.
Additional Details
- Property ID A2227431
- Price $1,199,900
- Property Size 2505.78 Sq Ft
- Land Area 0.15 Acres
- Bedrooms 7
- Bathrooms 4
- Garage 1
- Year Built 1980
- Property Status Active
- Property Type Detached, Residential
- PropertySubType Detached
- Subdivision Oakridge
- Interior Features Ceiling Fan(s),Central Vacuum,High Ceilings,Kitchen Island,No Animal Home,No Smoking Home,Open Floorplan,Sauna,Soaking Tub,Stone Counters
- Exterior Features Balcony
- Fireplace Features Brick Facing,Wood Burning
- Appliances Dishwasher,Dryer,Electric Oven,Garage Control(s),Gas Stove,Microwave,Range Hood,Refrigerator,Washer,Water Softener,Window Coverings
- Style 2 Storey
- Heating Forced Air,Natural Gas
- Cooling Central Air
- Zone R-CG
- Basement Type Finished,Full
- Parking Double Garage Attached
- Days On Market 3
- Construction Materials Brick,Cedar,Wood Frame
- Roof Concrete
- Half Baths 1
- Flooring Carpet,Ceramic Tile,Hardwood
- Garage Spaces 2
- LotSize SquareFeet 6555
- Lot Features Level
- Community Features Park,Playground,Schools Nearby,Sidewalks
- PatioAndPorch Features Balcony(s),Deck
Features
- 2 Storey
- Balcony
- Balcony s
- Brick Facing
- Ceiling Fan s
- Central Air
- Central Vacuum
- Concrete
- Deck
- Dishwasher
- Double Garage Attached
- Dryer
- Electric Oven
- Finished
- Forced Air
- Full
- Garage Control s
- Gas Stove
- High Ceilings
- Kitchen Island
- Microwave
- Natural Gas
- No Animal Home
- No Smoking Home
- Open Floorplan
- Park
- Playground
- Range Hood
- Refrigerator
- Sauna
- Schools Nearby
- Sidewalks
- Soaking Tub
- Stone Counters
- Washer
- Water Softener
- Window Coverings
- Wood Burning

