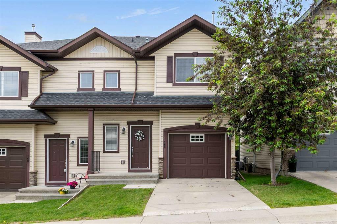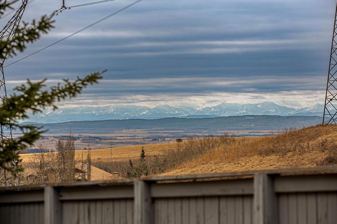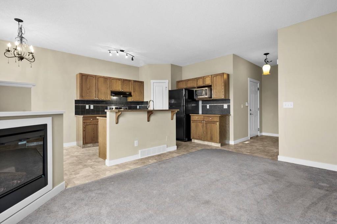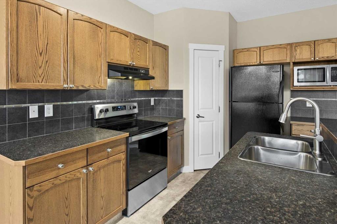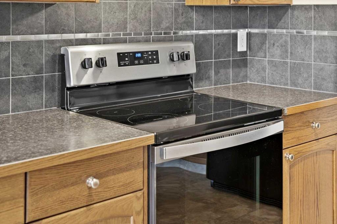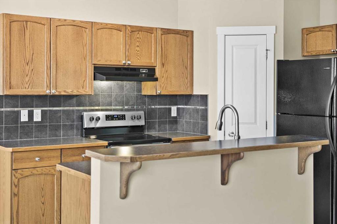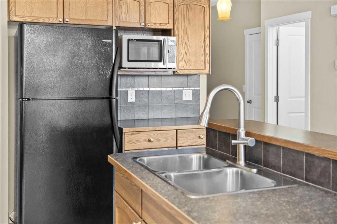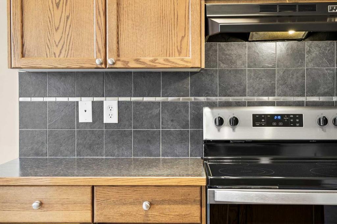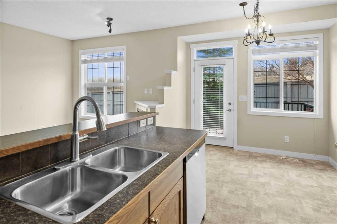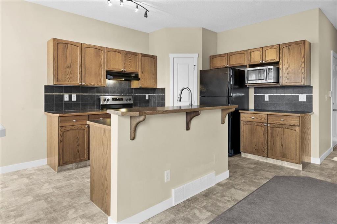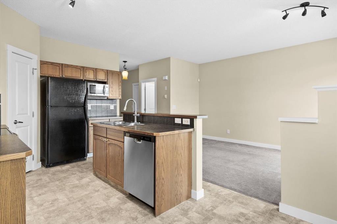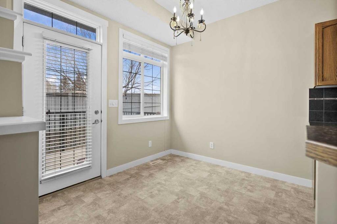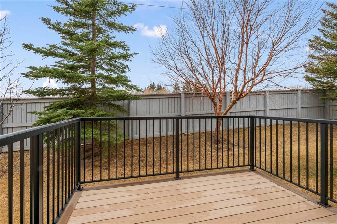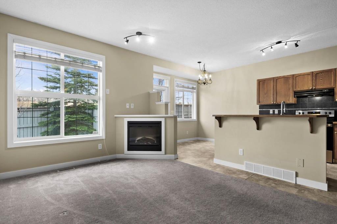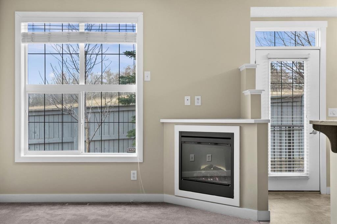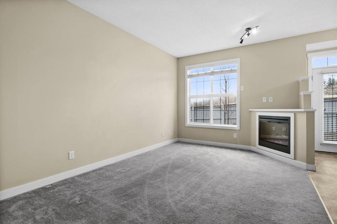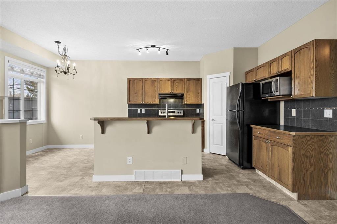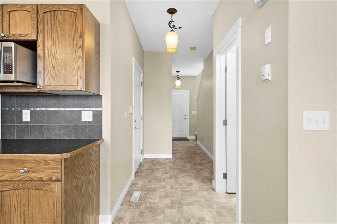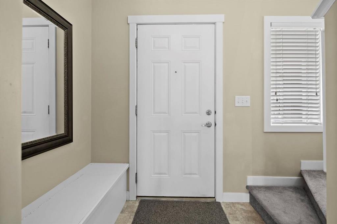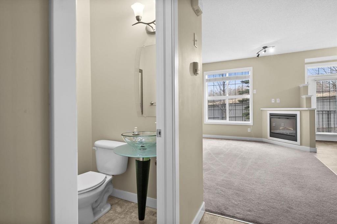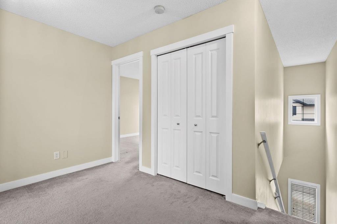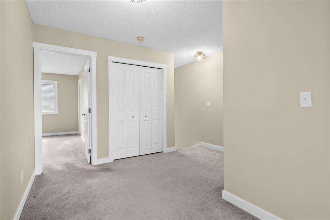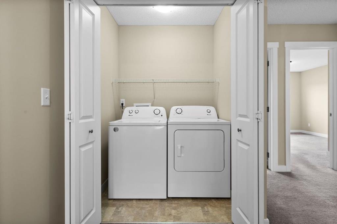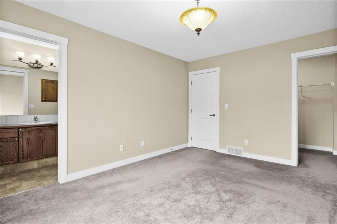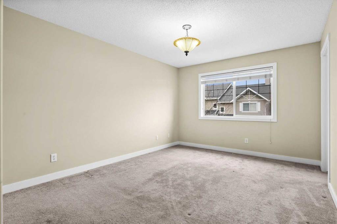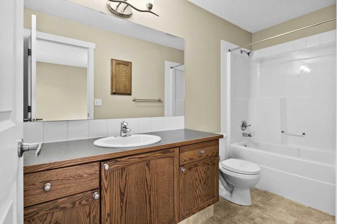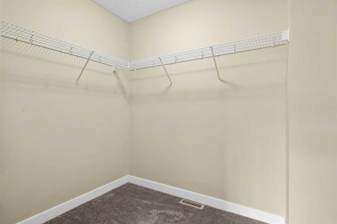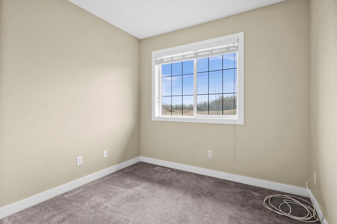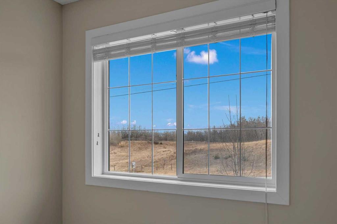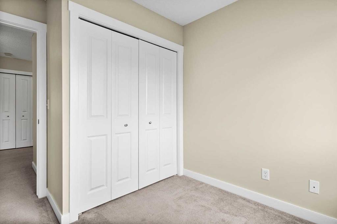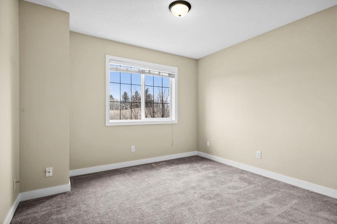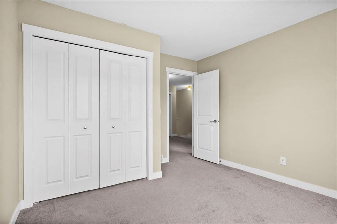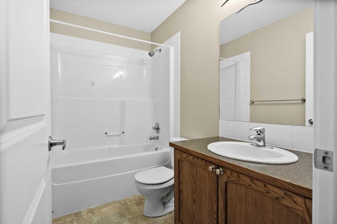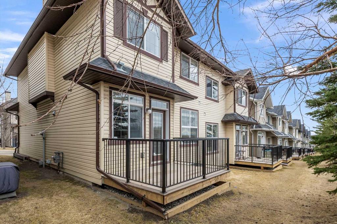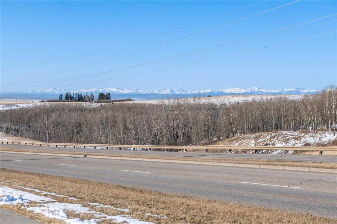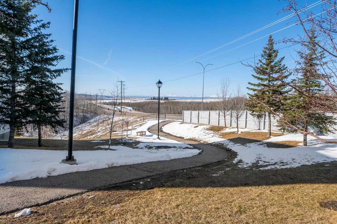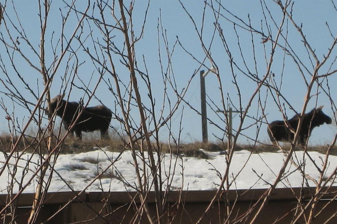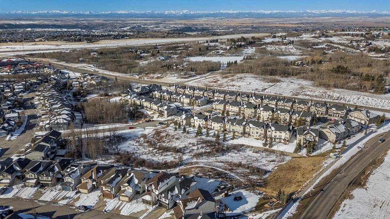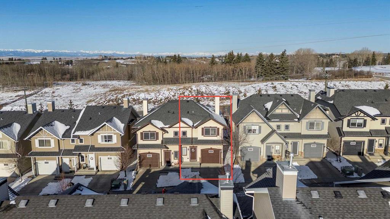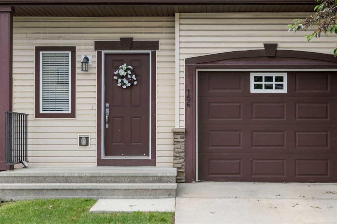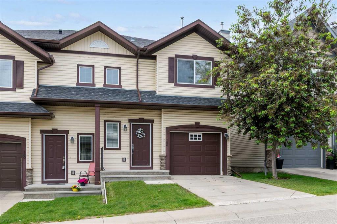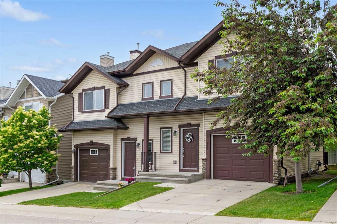- Home
- Residential
- Row/Townhouse
- 156 Rockyspring Grove NW, Calgary, Alberta, T3G 0A9
- $449,900
- $449,900
- Residential, Row/Townhouse
- Property Type
- A2234074
- MLS #
- 3
- Bedrooms
- 3
- Bathrooms
- 1434.73
- Sq Ft
- 2006
- Year Built
Description
Nestled in the highly sought-after community of Rocky Ridge, this beautifully maintained two-storey townhouse offers a rare blend of natural serenity and urban convenience. This 3-bedroom, 2.5-bathroom home offers amazing views of the Rocky Mountains, no neighbours behind, and surrounded by winding walking paths and tranquil ravines, this home delivers privacy, peace, and a daily connection to nature. Whether you’re a first-time buyer, young family, savvy investor, or looking to downsize in style, this home checks every box. Offering approximately 1,400 sq ft of meticulously cared for living space, the main level welcomes you with 9-foot ceilings, large windows that pour in natural light, and a smart open-concept layout perfect for entertaining or relaxing. The inviting living room is anchored by a cozy corner electric fireplace, setting the tone for comfort and warmth. The kitchen combines function and charm with classic oak cabinetry, sleek black & chrome appliances, laminate countertops, a central island with breakfast seating, and a corner pantry to keep everything organized. This area is ideal for hosting gatherings with family & friends. Step outside through the dining area to your brand-new composite deck (2024) with natural gas hookup, ideal for evening BBQs or enjoying quiet sunsets with a view of the Rockies. With no rear neighbours, your outdoor space becomes a private escape, framed by nature & fresh mountain air. A private 2-piece powder room completes the main level. Upstairs, the practical and spacious layout continues with a generously sized primary bedroom featuring a walk-in closet and a private 4-piece ensuite. Two additional bedrooms, a second full bath, and a convenient upper-floor laundry room round out the level, making daily routines seamless & efficient. Families will love the thoughtful flow, while professionals & couples will appreciate the peace and privacy offered throughout. The partially finished basement provides flexible space for a home office, gym, rec room, or future development, while the attached insulated single-car garage adds secure parking & extra storage. The entire home is designed with timeless finishes and easy-care surfaces to support low-maintenance living, giving you more time to enjoy what matters most. As a resident, you’ll enjoy access to the exclusive Rocky Ridge Ranch Homeowners Association, where lifestyle takes centre stage, featuring tennis courts, a splash pad, paddle boat rentals on the lake, and year-round family events that foster a true sense of community. Whether its summer days relaxing by the water, tennis matches with neighbours, or festive winter gatherings, there’s always something to look forward to. Quick access to Hwy 1A, Stoney Trail, public transit, top-rated schools, parks, playgrounds, shopping, dining, and recreational facilities, and you’ve found the ultimate balance of nature & convenience right outside your door. This home offers a lifestyle defined by connection, comfort, and community.
Additional Details
- Property ID A2234074
- Price $449,900
- Property Size 1434.73 Sq Ft
- Land Area 0.05 Acres
- Bedrooms 3
- Bathrooms 3
- Garage 1
- Year Built 2006
- Property Status Active
- Property Type Row/Townhouse, Residential
- PropertySubType Row/Townhouse
- Subdivision Rocky Ridge
- Interior Features Breakfast Bar,High Ceilings,Kitchen Island,Laminate Counters,No Animal Home,No Smoking Home,Open Floorplan,Pantry,See Remarks
- Exterior Features None
- Fireplace Features Family Room,Gas,Glass Doors,Insert
- Appliances Dishwasher,Electric Stove,Garage Control(s),Microwave,Range Hood,Refrigerator,Washer/Dryer,Window Coverings
- Style 2 Storey,Attached-Side by Side
- Heating Forced Air,Natural Gas
- Cooling None
- Zone R-CG
- Basement Type Full,Partially Finished
- Parking Driveway,Garage Door Opener,Garage Faces Front,Insulated,Single Garage Attached
- Days On Market 1
- Construction Materials Vinyl Siding,Wood Frame
- Roof Asphalt Shingle
- Half Baths 1
- Flooring Carpet,Ceramic Tile,Linoleum
- Garage Spaces 1
- LotSize SquareFeet 2166
- Lot Features Back Yard,Front Yard,Interior Lot,Landscaped,Lawn,Level,No Neighbours Behind
- Pets Allowed Restrictions
- Community Features Golf,Lake,Park,Playground,Pool,Schools Nearby,Shopping Nearby,Sidewalks,Street Lights,Tennis Court(s),Walking/Bike Paths
- PatioAndPorch Features Deck,Front Porch
- AssociationFee 414.00
- AssociationFeeFrequency Monthly
Features
- 2 Storey
- Asphalt Shingle
- Attached-Side by Side
- Breakfast Bar
- Deck
- Dishwasher
- Driveway
- Electric Stove
- Family Room
- Forced Air
- Front Porch
- Full
- Garage Control s
- Garage Door Opener
- Garage Faces Front
- Gas
- Glass Doors
- Golf
- High Ceilings
- Insert
- Insulated
- Kitchen Island
- Lake
- Laminate Counters
- Microwave
- Natural Gas
- No Animal Home
- No Smoking Home
- Open Floorplan
- Pantry
- Park
- Partially Finished
- Playground
- Pool
- Range Hood
- Refrigerator
- Schools Nearby
- See Remarks
- Shopping Nearby
- Sidewalks
- Single Garage Attached
- Street Lights
- Tennis Court s
- Walking Bike Paths
- Washer Dryer
- Window Coverings

