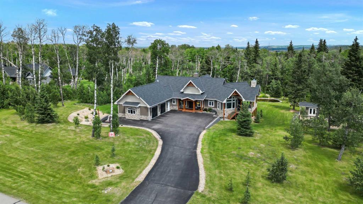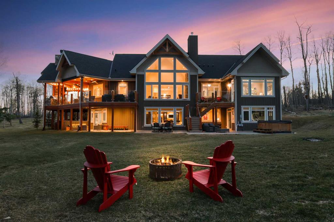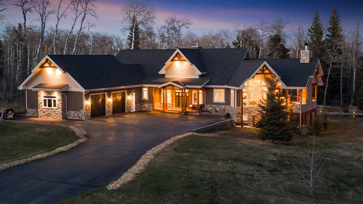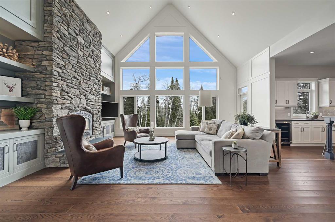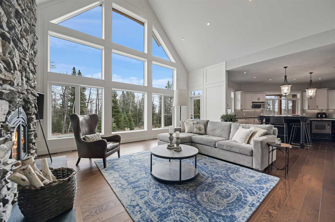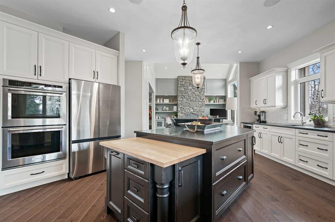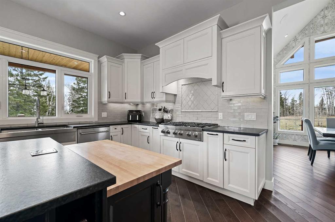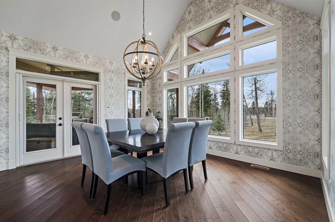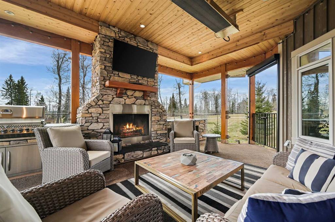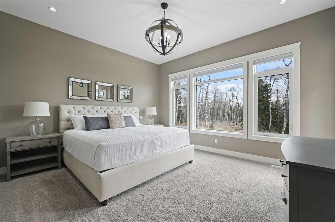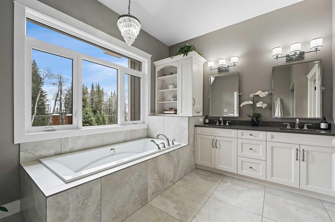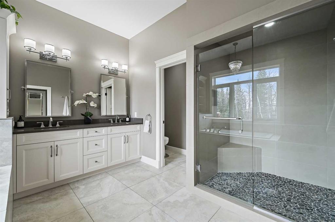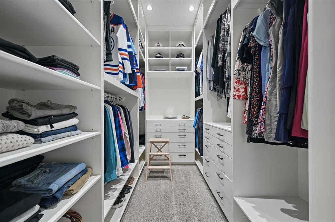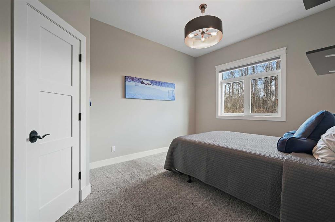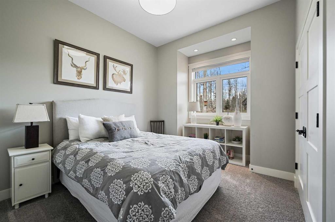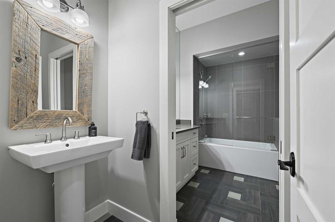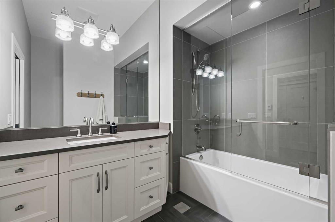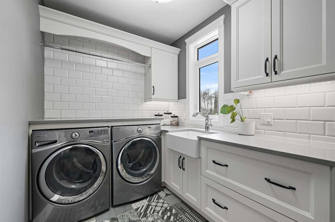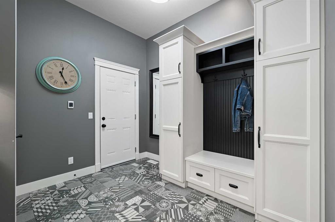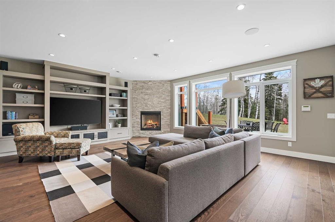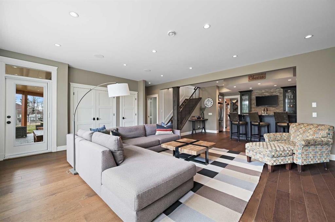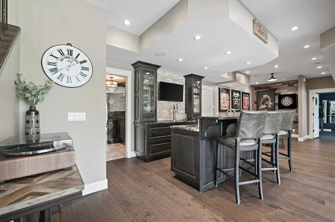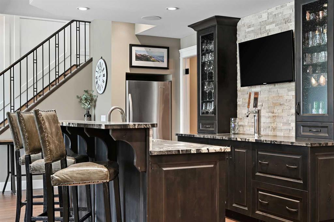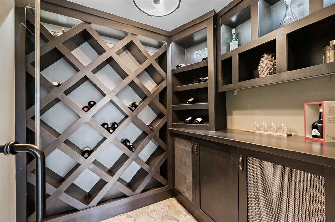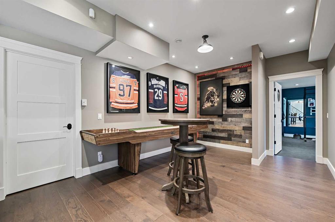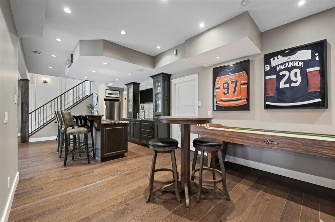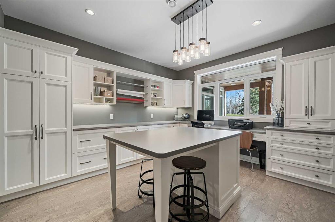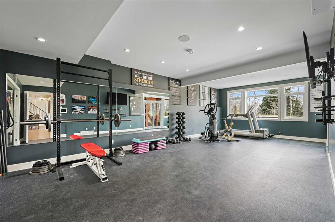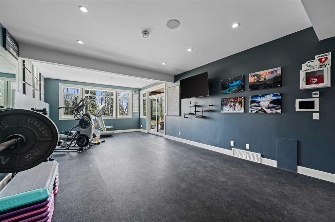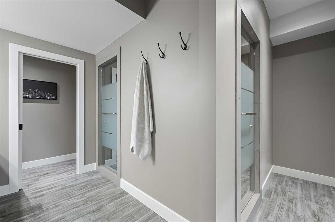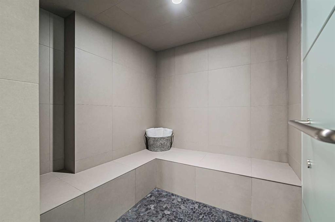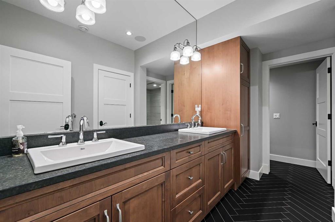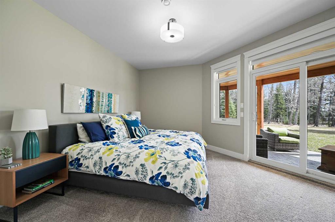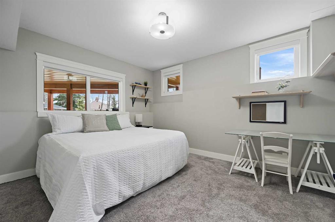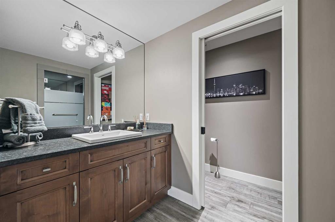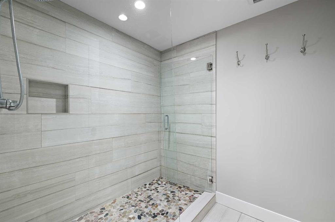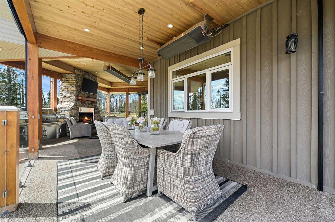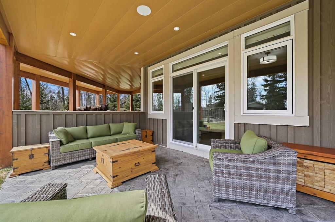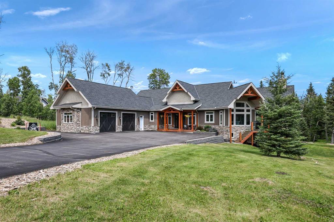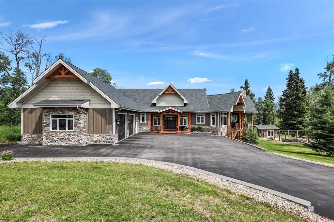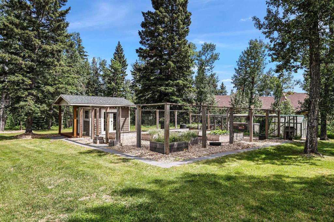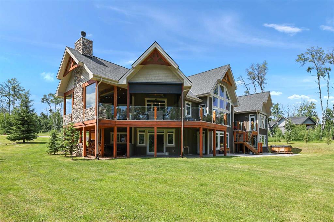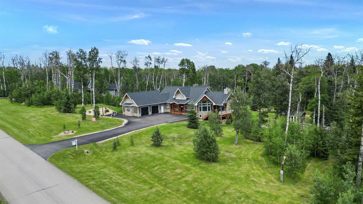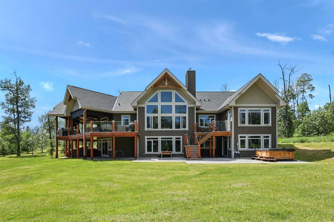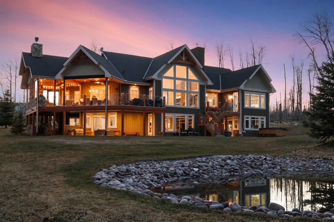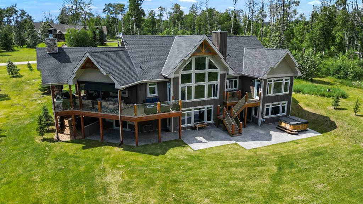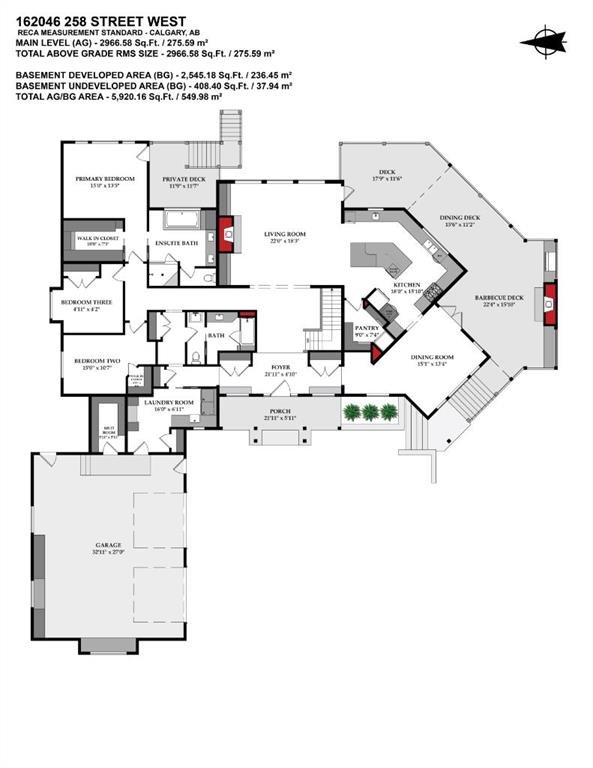- Home
- Residential
- Detached
- 162046 258 Street W, Rural Foothills County, Alberta, T0L 1W2
- $2,449,900
- $2,449,900
- Detached, Residential
- Property Type
- A2212449
- MLS #
- 5
- Bedrooms
- 4
- Bathrooms
- 2967.00
- Sq Ft
- 2015
- Year Built
Description
*** Please click on “Videos” for 3D tour and “Brochure” for drone video *** Stunning, fully developed, custom built walkout bungalow nestled in the trees in very desirable Priddis! This stunning executive home features: 5 bedrooms, 4 full bathrooms, almost 6000 sq feet of developed living space, amazing outdoor entertainment space including – wood burning fireplace/power screens/heaters/newer glass railings, lot size – 3 acres including pond/fire pit area/garden/insulated shed, chef’s kitchen with walk-in pantry/leathered granite/2 sinks/6-burner gas stove, massive stamped concrete patio, insulated/heated double oversized garage with parking pad/RV power hook up/sports equipment storage room, huge gym with spa including steam room/shower combo, basement craft room/office (custom built-ins), wet bar/temp controlled wine cellar/beer taps with keg fridge, 5 zone in-slab/in-floor heat plus 2 furnaces, Phantom screens, wood burning fireplace on main floor & gas fireplace in basement, under-mount lighting, in-ceiling speakers & built-in audio system and much more! Location can’t be beat – paved roads all the way, tucked in a quiet cul-de-sac away from any noise, 15 minutes to Calgary & all schools/amenities close by! Original owners – total pride in ownership – move-in ready!
Additional Details
- Property ID A2212449
- Price $2,449,900
- Property Size 2967.00 Sq Ft
- Land Area 2.98 Acres
- Bedrooms 5
- Bathrooms 4
- Garage 1
- Year Built 2015
- Property Status Active
- Property Type Detached, Residential
- PropertySubType Detached
- Subdivision NONE
- Interior Features Bookcases,Built-in Features,Closet Organizers,Double Vanity,Granite Counters,High Ceilings,Kitchen Island,No Smoking Home,Open Floorplan,Pantry,Soaking Tub,Steam Room,Storage,Vaulted Ceiling(s),Walk-In Closet(s),Wet Bar
- Exterior Features Balcony,BBQ gas line,Private Yard,Rain Gutters
- Fireplace Features Basement,Gas,Living Room,Mantle,Outside,Raised Hearth,Stone,Wood Burning
- Appliances Dishwasher,Dryer,Freezer,Garage Control(s),Gas Cooktop,Microwave,Oven-Built-In,Range Hood,Refrigerator,Washer,Water Softener,Window Coverings,Wine Refrigerator
- Water frontFeatures Pond
- Style Acreage with Residence,Bungalow
- Heating In Floor,Forced Air,Natural Gas
- Cooling Rough-In
- Zone CR
- Basement Type Finished,Full,Walk-Out To Grade
- Parking Additional Parking,Double Garage Attached,Heated Garage,Insulated,Oversized,Parking Pad,Paved
- Days On Market 56
- Construction Materials Concrete,Stone,Wood Siding
- Roof Asphalt Shingle
- Half Baths 0
- Flooring Carpet,Ceramic Tile,Hardwood
- Garage Spaces 2
- LotSize SquareFeet 129808
- Lot Features Backs on to Park/Green Space,Creek/River/Stream/Pond,Cul-De-Sac,Fruit Trees/Shrub(s),Garden,Gentle Sloping,Landscaped,Lawn,Many Trees,No Neighbours Behind,Private
- Community Features Schools Nearby,Shopping Nearby
- PatioAndPorch Features Balcony(s),Deck,Enclosed,Glass Enclosed,Patio,Screened,See Remarks,Wrap Around
- Sewer Septic Field,Septic Tank
Features
- Acreage with Residence
- Additional Parking
- Asphalt Shingle
- Balcony
- Balcony s
- Basement
- BBQ gas line
- Bookcases
- Built-in Features
- Bungalow
- Closet Organizers
- Deck
- Dishwasher
- Double Garage Attached
- Double Vanity
- Dryer
- Enclosed
- Finished
- Forced Air
- Freezer
- Full
- Garage Control s
- Gas
- Gas Cooktop
- Glass Enclosed
- Granite Counters
- Heated Garage
- High Ceilings
- In Floor
- Insulated
- Kitchen Island
- Living Room
- Mantle
- Microwave
- Natural Gas
- No Smoking Home
- Open Floorplan
- Outside
- Oven-Built-In
- Oversized
- Pantry
- Parking Pad
- Patio
- Paved
- Pond
- Private Yard
- Rain Gutters
- Raised Hearth
- Range Hood
- Refrigerator
- Rough-In
- Schools Nearby
- Screened
- See Remarks
- Shopping Nearby
- Soaking Tub
- Steam Room
- Stone
- Storage
- Vaulted Ceiling s
- Walk-In Closet s
- Walk-Out To Grade
- Washer
- Water Softener
- Wet Bar
- Window Coverings
- Wine Refrigerator
- Wood Burning
- Wrap Around

