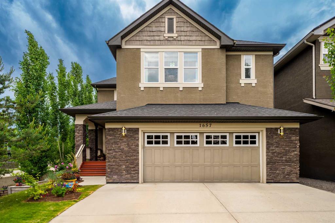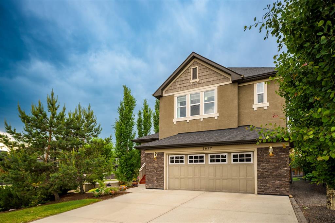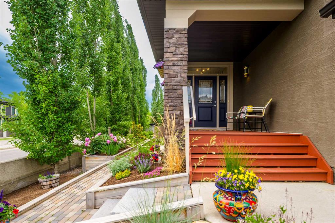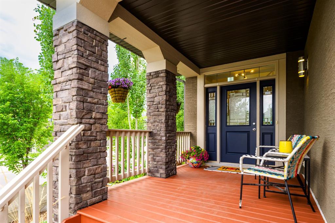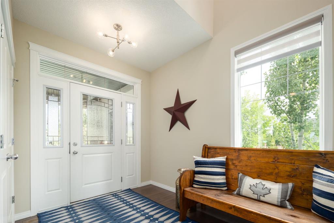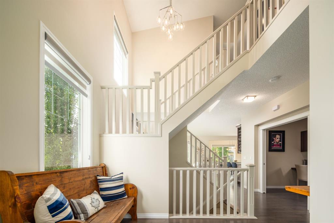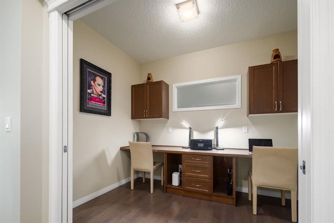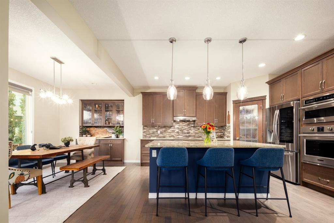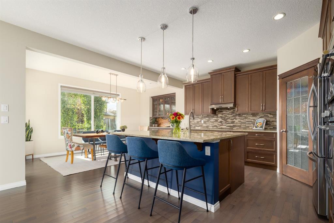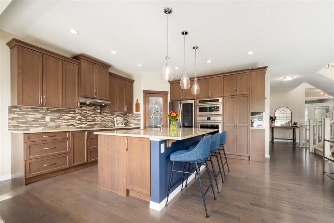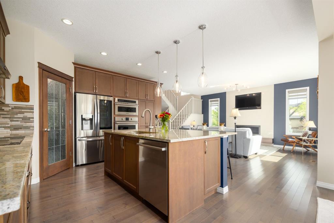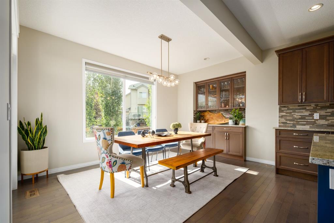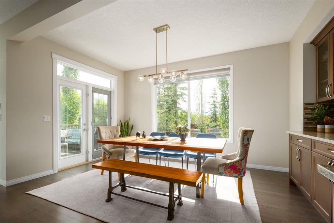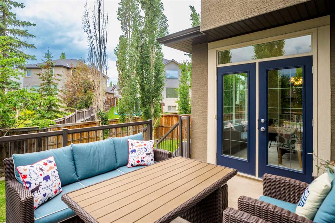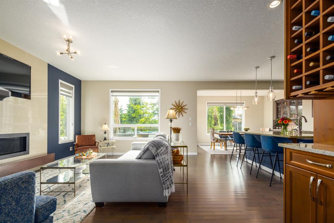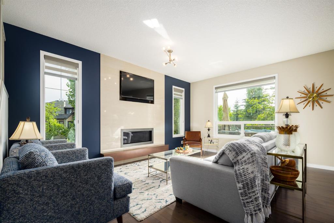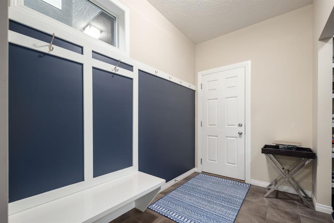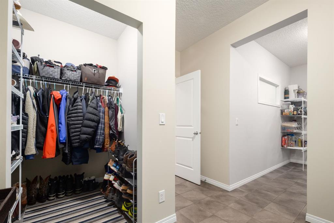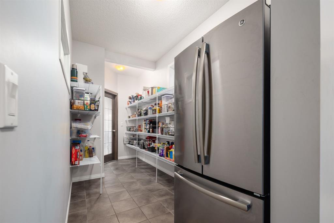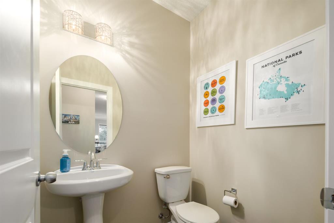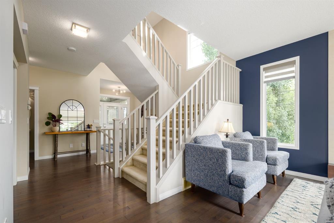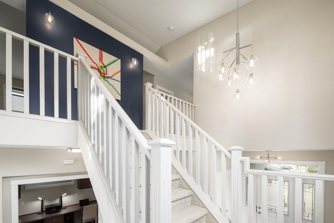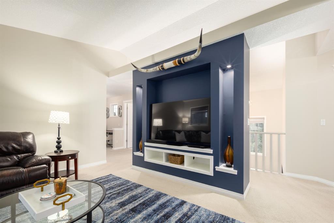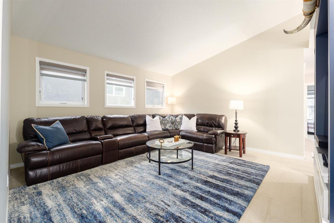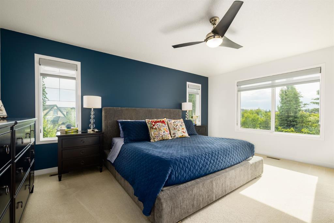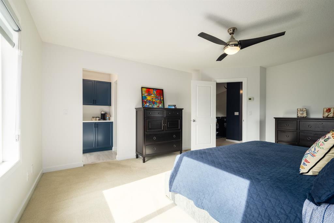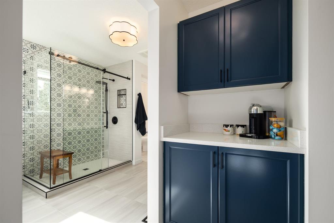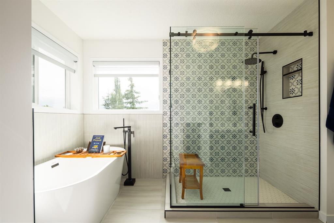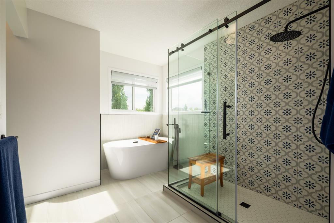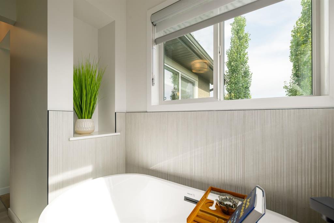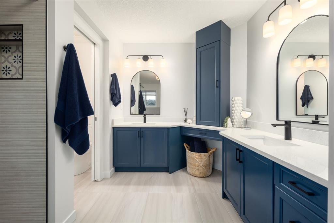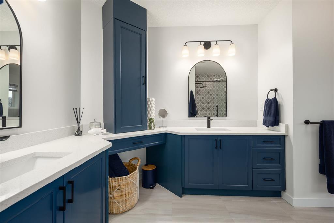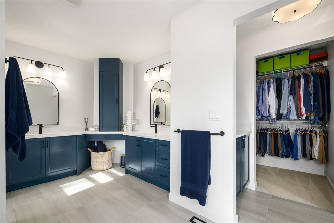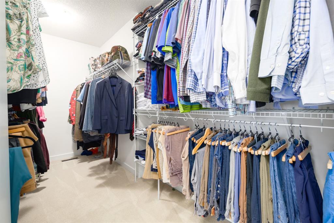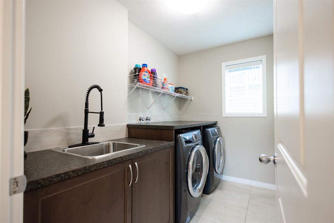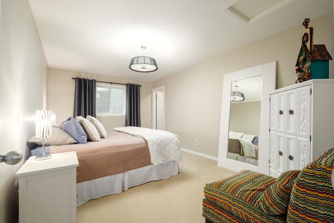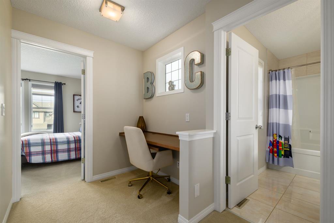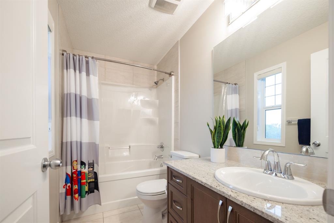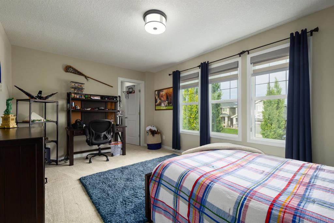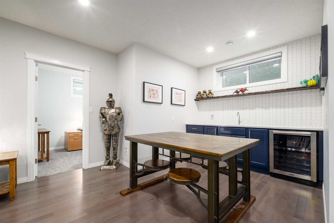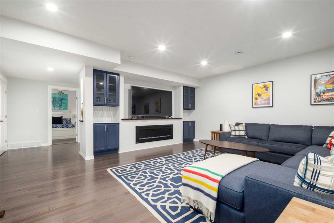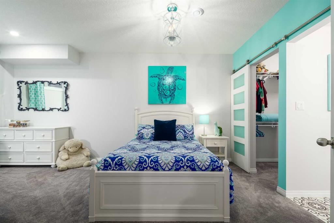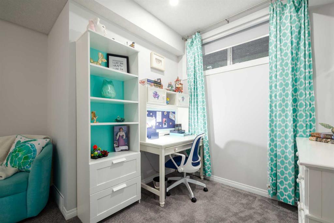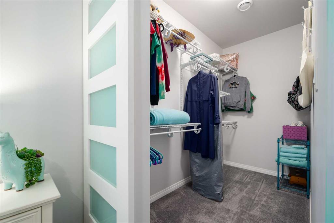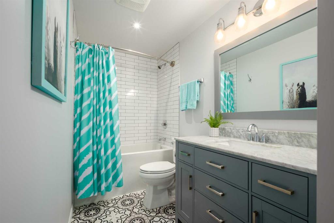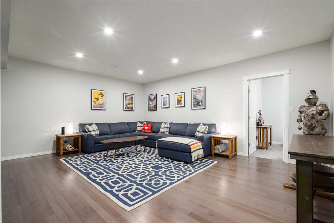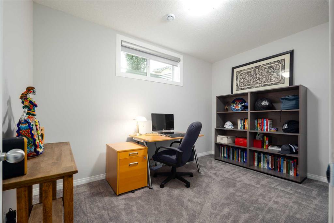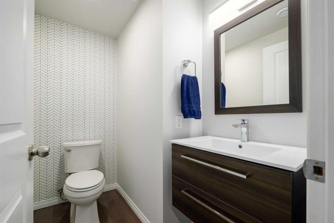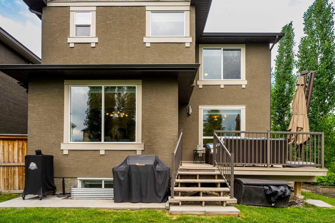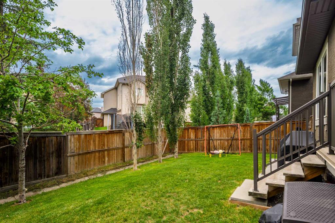- Home
- Residential
- Detached
- 1657 Strathcona Drive SW, Calgary, Alberta, T3H 5B1
- $1,199,900
- $1,199,900
- Detached, Residential
- Property Type
- A2233814
- MLS #
- 5
- Bedrooms
- 5
- Bathrooms
- 2827.71
- Sq Ft
- 2012
- Year Built
Description
This beautifully updated executive home offers timeless design, thoughtful upgrades, and an unbeatable location, just steps from top-rated schools, parks, shopping, and transit. From the moment you enter the grand foyer, you’ll notice the rich hardwood flooring and carefully curated designer lighting that elevates every space on the main level. A private front office provides a dedicated work-from-home retreat, while the heart of the home, the gourmet kitchen, features upgraded appliances including an induction cooktop, built-in wall ovens, and the all-important walk-through pantry. The sunlit dining area includes custom built-ins and flows effortlessly onto the raised west-facing deck, ideal for enjoying golden-hour gatherings in the beautifully landscaped backyard. The open-concept great room centers around a sleek gas fireplace, while a stylish powder room and a thoughtfully designed mudroom with built-in storage connect seamlessly to the oversized double garage. Upstairs, a spacious bonus room, dedicated study nook, and full laundry room with built-in sink enhance everyday functionality. The serene primary suite has been exquisitely modernized and boasts a spa-inspired 5-piece ensuite, featuring a luxurious soaker tub, oversized glass shower with custom tile niches, intricate tile work, and a built-in that speaks to a coffee station. The generous walk-in dressing room completes this private retreat. Two additional oversized bedrooms share a beautifully appointed 4-piece family bath. The professionally developed basement is a true highlight, offering a large media room, a stunning wet bar with custom cabinetry, and an additional powder room. A fourth bedroom with a private ensuite, including heated floors, makes an ideal guest suite or teenage sanctuary. A versatile fifth bedroom easily doubles as a second office or home gym. Additional features include central air conditioning, fresh modern paint throughout, and designer lighting upgrades that bring a cohesive, upscale feel to the entire home. Offering a rare combination of style, function, and location, this property is perfectly suited for the modern family seeking space, sophistication, and community in one of Calgary’s most sought-after neighbourhoods.
Additional Details
- Property ID A2233814
- Price $1,199,900
- Property Size 2827.71 Sq Ft
- Land Area 0.14 Acres
- Bedrooms 5
- Bathrooms 5
- Garage 1
- Year Built 2012
- Property Status Pending
- Property Type Detached, Residential
- PropertySubType Detached
- Subdivision Strathcona Park
- Interior Features Built-in Features,Ceiling Fan(s),Chandelier,Closet Organizers,Double Vanity,High Ceilings,No Smoking Home,Pantry,Soaking Tub,Stone Counters,Vaulted Ceiling(s),Walk-In Closet(s),Wet Bar
- Exterior Features Garden,Rain Barrel/Cistern(s)
- Fireplace Features Electric,Gas
- Appliances Built-In Oven,Central Air Conditioner,Dishwasher,Dryer,Garage Control(s),Garburator,Induction Cooktop,Microwave,Range Hood,Washer,Window Coverings
- Style 2 Storey
- Heating Forced Air
- Cooling Central Air
- Zone R-G
- Basement Type Finished,Full
- Parking Double Garage Attached
- Days On Market 3
- Construction Materials Stone,Stucco,Wood Frame
- Roof Asphalt Shingle
- Half Baths 2
- Flooring Carpet,Hardwood,Tile
- Garage Spaces 2
- LotSize SquareFeet 6264
- Lot Features Corner Lot,Level,Rectangular Lot
- Community Features Schools Nearby,Shopping Nearby,Sidewalks
- PatioAndPorch Features Deck,Front Porch
Features
- 2 Storey
- Asphalt Shingle
- Built-in Features
- Built-In Oven
- Ceiling Fan s
- Central Air
- Central Air Conditioner
- Chandelier
- Closet Organizers
- Deck
- Dishwasher
- Double Garage Attached
- Double Vanity
- Dryer
- Electric
- Finished
- Forced Air
- Front Porch
- Full
- Garage Control s
- Garburator
- Garden
- Gas
- High Ceilings
- Induction Cooktop
- Microwave
- No Smoking Home
- Pantry
- Rain Barrel Cistern s
- Range Hood
- Schools Nearby
- Shopping Nearby
- Sidewalks
- Soaking Tub
- Stone Counters
- Vaulted Ceiling s
- Walk-In Closet s
- Washer
- Wet Bar
- Window Coverings

