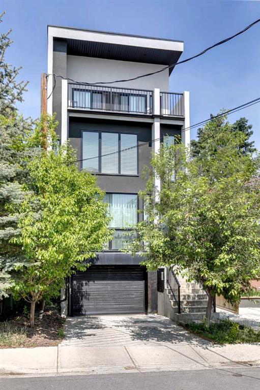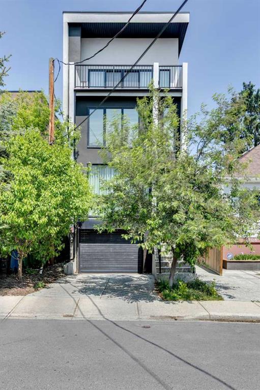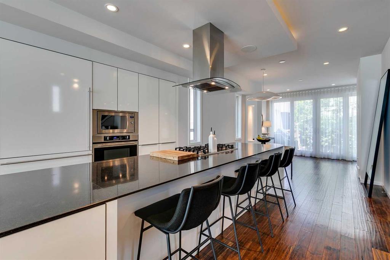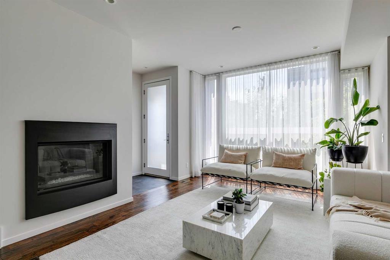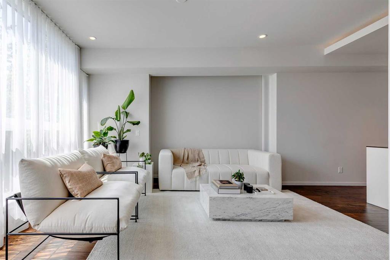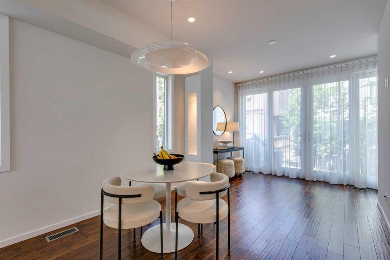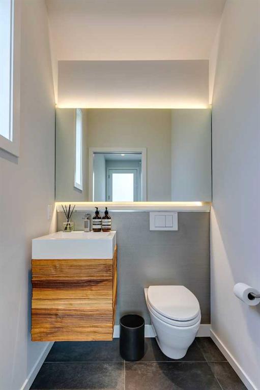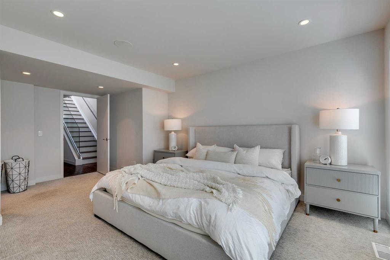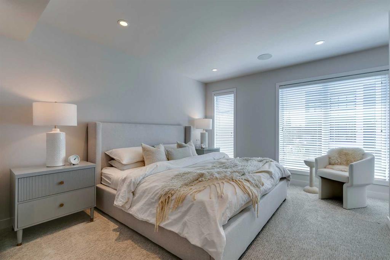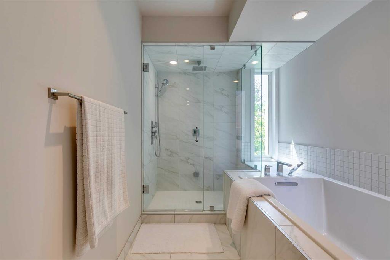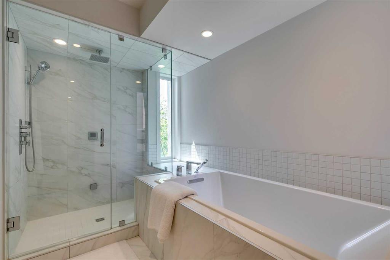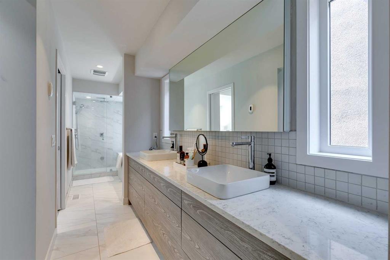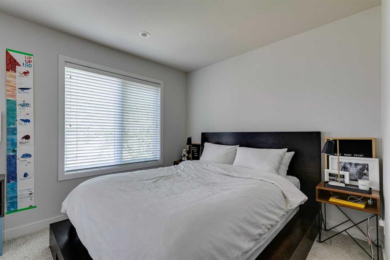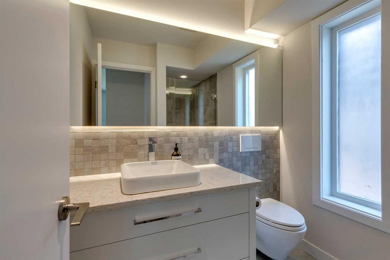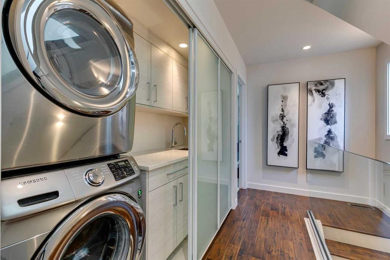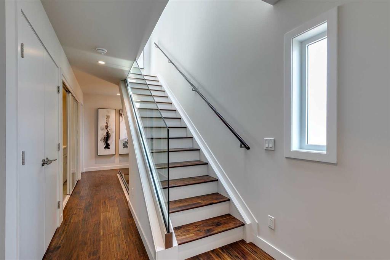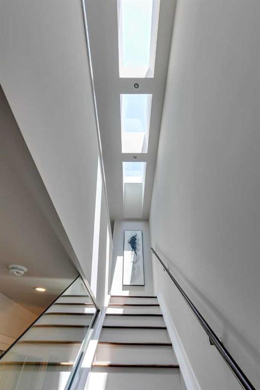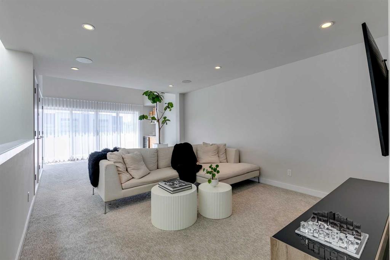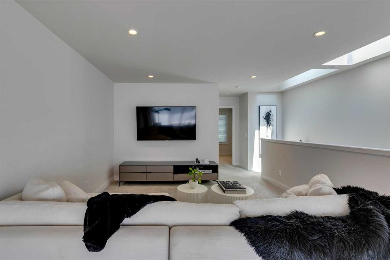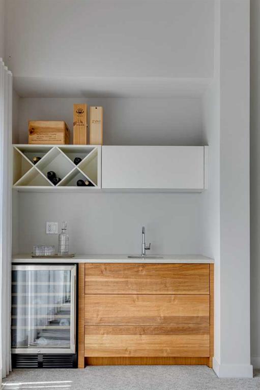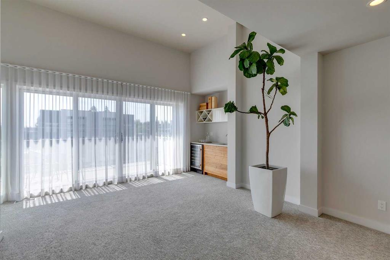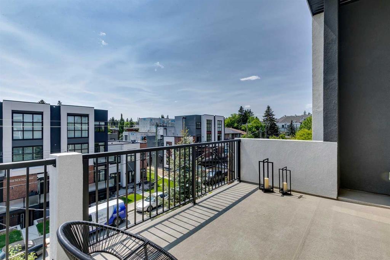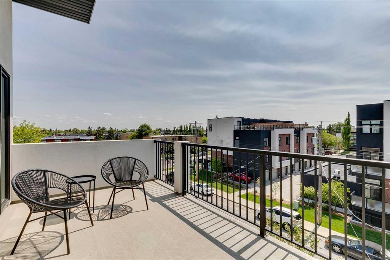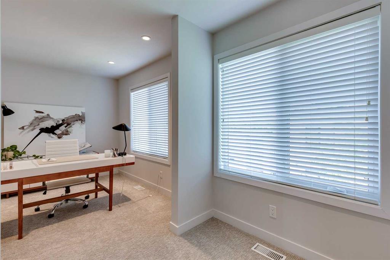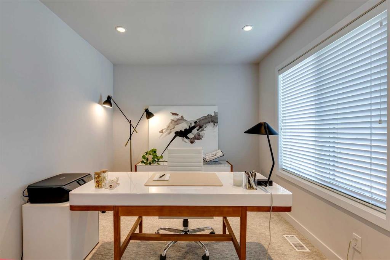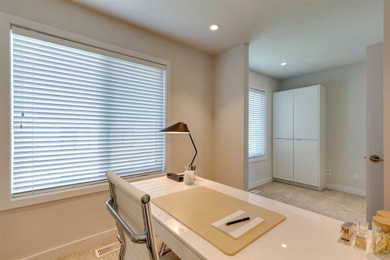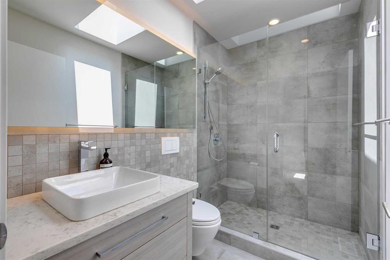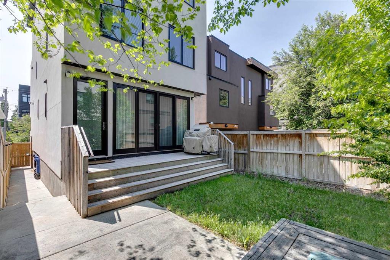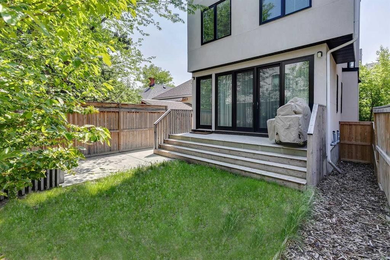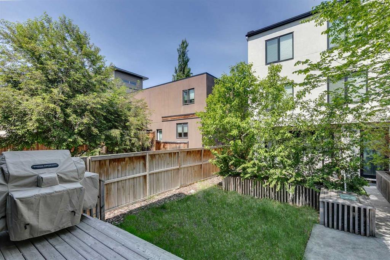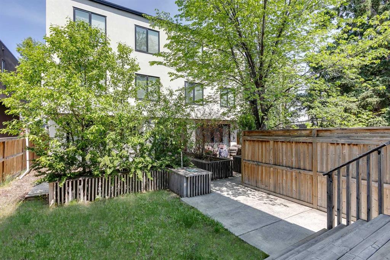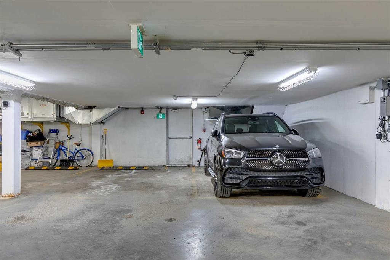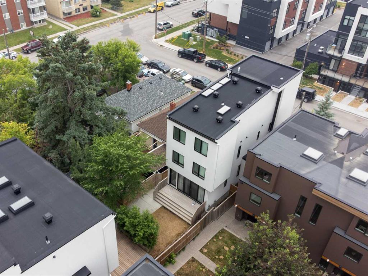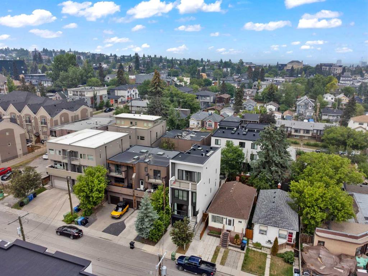- Home
- Residential
- Detached
- 1710 35 Avenue SW, Calgary, Alberta, T2T 2B7
- $949,900
- $949,900
- Detached, Residential
- Property Type
- A2230032
- MLS #
- 3
- Bedrooms
- 4
- Bathrooms
- 2561.88
- Sq Ft
- 2016
- Year Built
Description
* OPEN HOUSE Saturday, June 28 1:30 – 4PM * SEE VIDEO * Experience elevated living in the heart of Altadore, just minutes from the vibrant shops and restaurants of Marda Loop and a short drive to downtown. This impressive three-level townhome offers 2,561 square feet of thoughtfully designed living space, featuring 3 bedrooms, 3.5 bathrooms, and elegant high-end finishes throughout. The main level is warm and welcoming with an open-concept layout and expansive south-facing windows that flood the space with natural light. The kitchen is sleek and modern, inspired by European design, and complete with quartz countertops. A private courtyard patio extends the living space outdoors, perfect for morning coffee or evening gatherings.
Upstairs, the top floor is home to a bright and versatile loft-style office, ideal for working from home or creative projects. This level also features a private balcony with beautiful city views, a guest bedroom, and flexible bonus space for your needs. Throughout the home, hand-scraped African Acacia hardwood adds rich texture and character, while the spacious primary suite offers a spa-like ensuite with heated floors and a personal deck for a quiet retreat.
Two titled underground heated parking stalls provide year-round convenience, and the low-maintenance lifestyle makes this home as practical as it is beautiful. Don’t miss your chance to own a standout property in one of Calgary’s most desirable neighbourhoods. Book your private showing today!
Additional Details
- Property ID A2230032
- Price $949,900
- Property Size 2561.88 Sq Ft
- Land Area 0.13 Acres
- Bedrooms 3
- Bathrooms 4
- Year Built 2016
- Property Status Active
- Property Type Detached, Residential
- PropertySubType Detached
- Subdivision Altadore
- Interior Features Built-in Features,Closet Organizers,Double Vanity,High Ceilings,Kitchen Island,Open Floorplan,Recessed Lighting,Separate Entrance,Soaking Tub,Wet Bar
- Exterior Features Courtyard,Private Entrance
- Fireplace Features Gas,Living Room
- Appliances Bar Fridge,Built-In Oven,Built-In Refrigerator,Dishwasher,Dryer,Gas Cooktop,Microwave,Range Hood,Washer,Wine Refrigerator
- Style 3 (or more) Storey
- Heating In Floor,Forced Air,Natural Gas
- Cooling None
- Zone M-C1
- Basement Type None
- Parking Electric Gate,Garage Door Opener,Heated Garage,Parkade,Paved,Secured,Titled,Underground
- Days On Market 15
- Construction Materials Stucco,Wood Frame,Wood Siding
- Roof Asphalt Shingle
- Half Baths 1
- Flooring Carpet,Hardwood,Tile
- Garage Spaces 2
- LotSize SquareFeet 5511
- Lot Features Low Maintenance Landscape,See Remarks,Views
- Pets Allowed Yes
- Community Features Schools Nearby,Shopping Nearby,Sidewalks
- PatioAndPorch Features Balcony(s),Patio
- AssociationFee 478.00
- AssociationFeeFrequency Monthly
Features
- 3 or more Storey
- Asphalt Shingle
- Balcony s
- Bar Fridge
- Built-in Features
- Built-In Oven
- Built-In Refrigerator
- Closet Organizers
- Courtyard
- Dishwasher
- Double Vanity
- Dryer
- Electric Gate
- Forced Air
- Garage Door Opener
- Gas
- Gas Cooktop
- Heated Garage
- High Ceilings
- In Floor
- Kitchen Island
- Living Room
- Microwave
- Natural Gas
- Open Floorplan
- Parkade
- Patio
- Paved
- Private Entrance
- Range Hood
- Recessed Lighting
- Schools Nearby
- Secured
- Separate Entrance
- Shopping Nearby
- Sidewalks
- Soaking Tub
- Titled
- Underground
- Washer
- Wet Bar
- Wine Refrigerator

