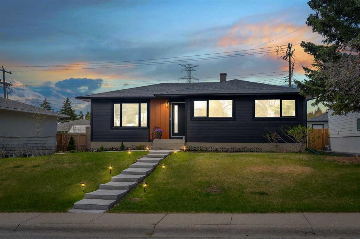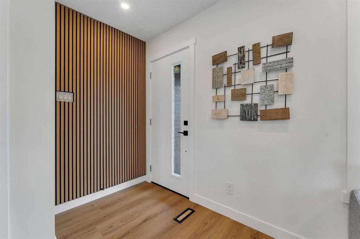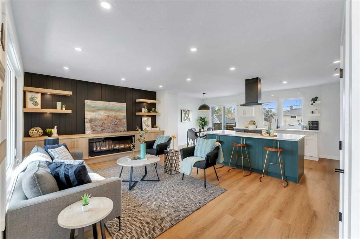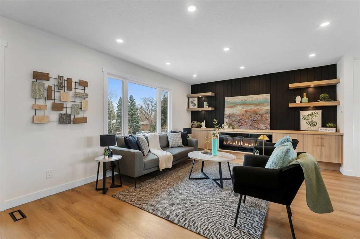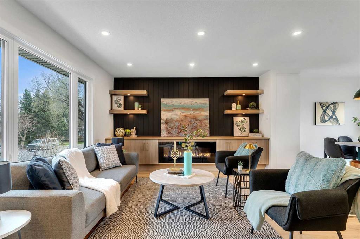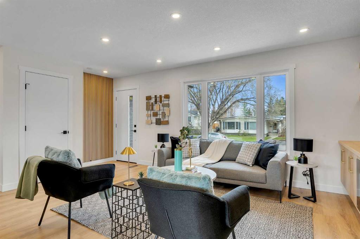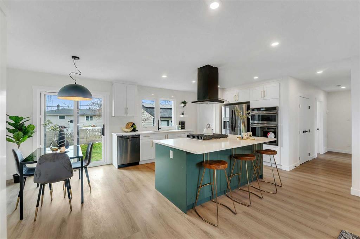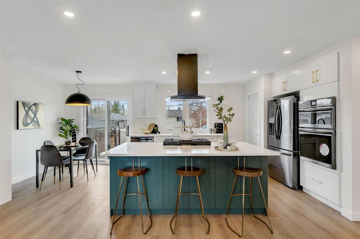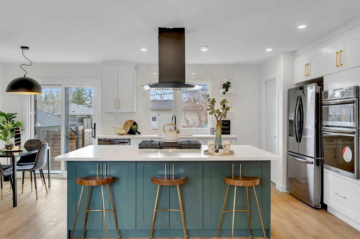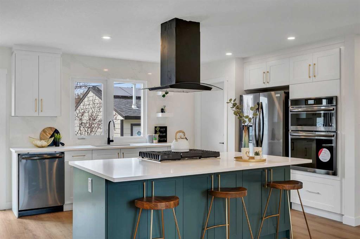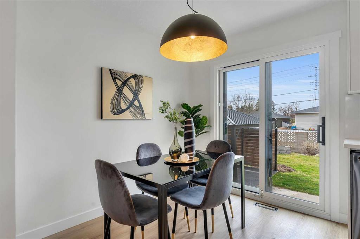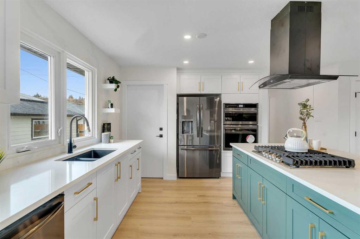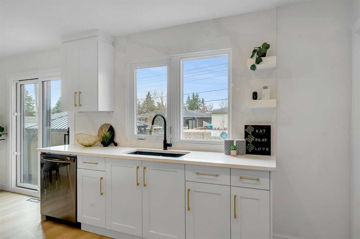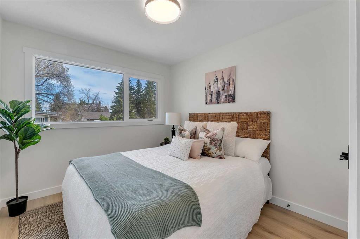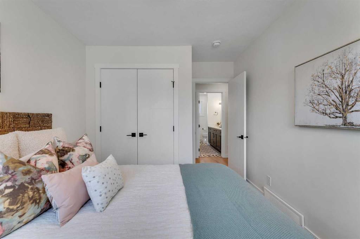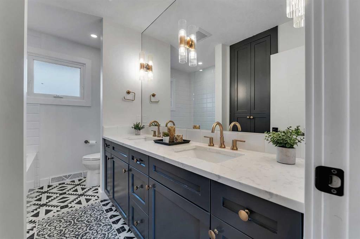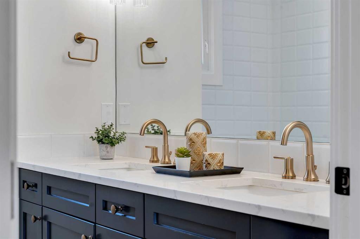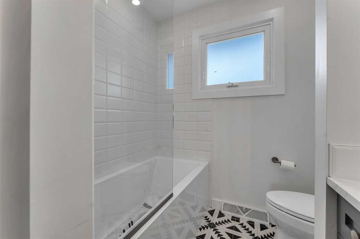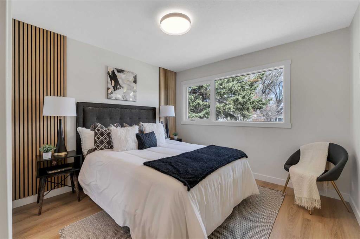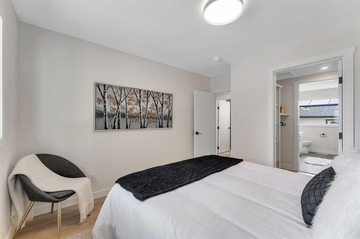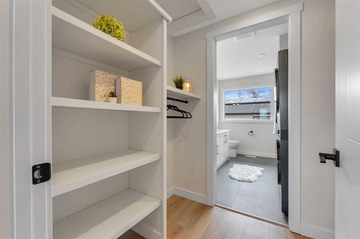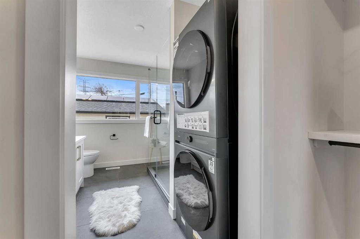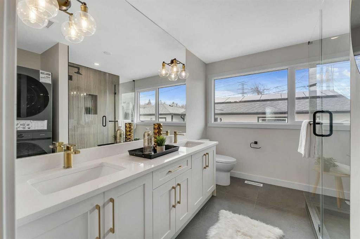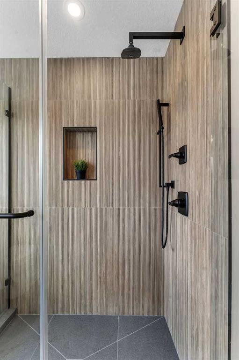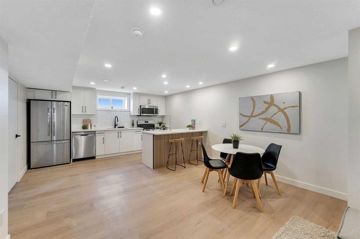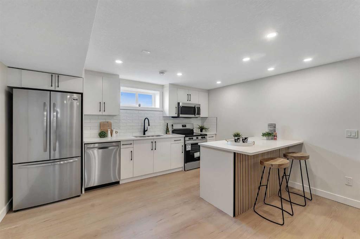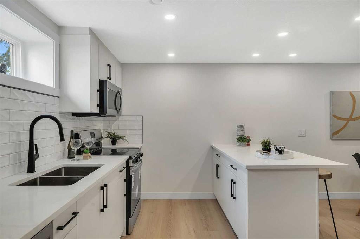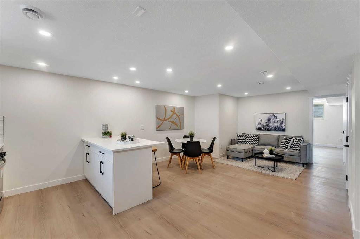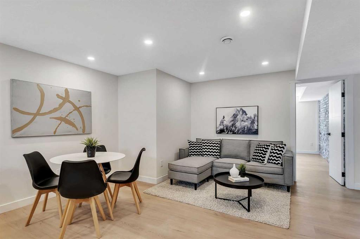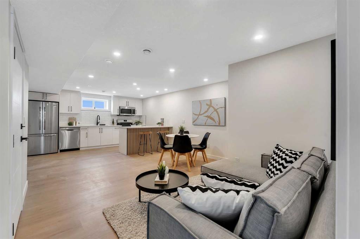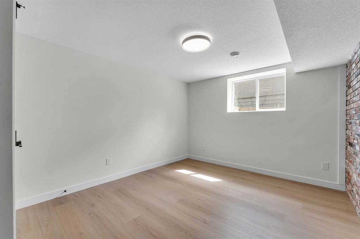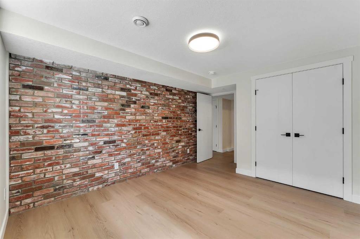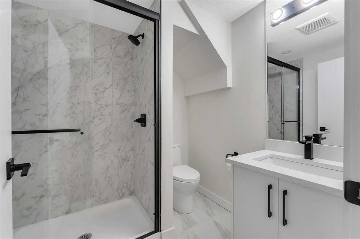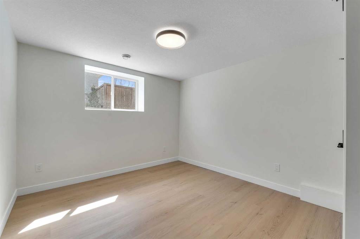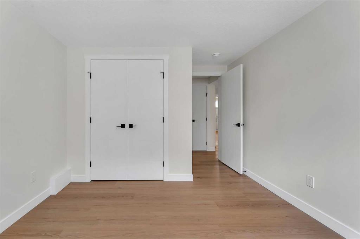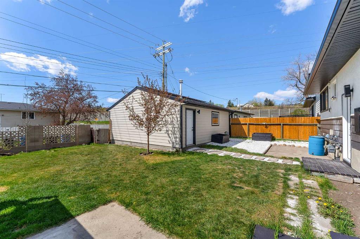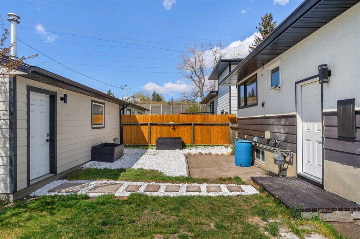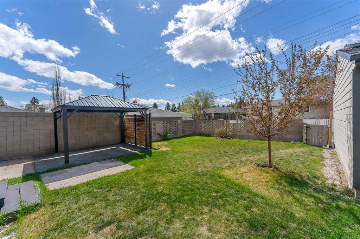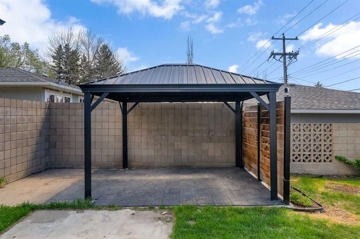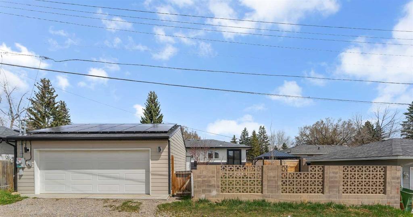- Home
- Residential
- Detached
- 195 Westview Drive SW, Calgary, Alberta, T3C 2S3
- $949,900
- $949,900
- Detached, Residential
- Property Type
- A2231489
- MLS #
- 4
- Bedrooms
- 3
- Bathrooms
- 1084.18
- Sq Ft
- 1959
- Year Built
Description
Extensively renovated bungalow in desirable Westgate | SW backyard | Legal basement suite | Heated double garage | 5700+ sq ft lot | Contemporary Design | Built-in Features |
Nestled on a generous 5,700+ sq ft lot, this stunning property offers a heated double car garage, a southwest-facing backyard, and contemporary curb appeal with its neutral-toned exterior. As you step inside, you’re immediately welcomed by the flood of natural light pouring through large vinyl windows in the expansive living room. The space is anchored by a striking accent wall that features built-in cabinetry, floating shelves, and a cozy fireplace—perfect for relaxing evenings or entertaining guests. The heart of the home is the chef-inspired kitchen, where style meets substance. Outfitted with sleek black stainless steel appliances, it boasts a vibrant center island with cabinetry on both sides, a built-in wall oven and microwave, and a gas range that’s ready for your culinary creations. Adjacent to the kitchen, the dining area offers an elegant atmosphere under a modern light fixture—an ideal setting for both casual meals and festive gatherings.
Retreat to the primary bedroom, a true sanctuary complete with a walk-in closet and a luxurious 4-piece ensuite—a rare feature in homes of this style. The ensuite is appointed with a beautiful stand-up shower. A dedicated laundry area on this level makes daily chores convenient and discreet. The 5 piece main bathroom is a standout feature in itself, with full-height mirrors, gold finishes, and a sleek full-cabinet vanity for optimal storage.
The legal basement suite is equally impressive. Whether you’re welcoming extended family, hosting guests, or looking for a mortgage helper, this space delivers. With an open-concept layout, it includes a full modern kitchen with stainless steel appliances, a cozy dining nook, and a spacious living/den area. Two generously sized bedrooms and a well-appointed 3-piece bathroom round out this level. There’s also a substantial utility room housing two new furnaces, a new electric hot water tank, and dedicated laundry for the suite.
Outside, the backyard is a private oasis. Host unforgettable summer evenings under the pergola, enjoy gardening or playtime with the kids in the sunny backyard, or take advantage of the oversized, 200 amp heated garage year-round and another two 100 amp panels for the home. Located in the mature and highly desirable community of Westgate, this home offers unmatched convenience. You’re close to excellent schools, Westbrook Mall, the scenic trails of Edworthy Park, and multiple transit options. Quick access to Bow Trail, Sarcee Trail, and 17th Avenue means you’re never far from the city’s best dining, shopping, and entertainment.
Additional Details
- Property ID A2231489
- Price $949,900
- Property Size 1084.18 Sq Ft
- Land Area 0.13 Acres
- Bedrooms 4
- Bathrooms 3
- Garage 1
- Year Built 1959
- Property Status Active
- Property Type Detached, Residential
- PropertySubType Detached
- Subdivision Westgate
- Interior Features Built-in Features,Closet Organizers,Double Vanity,Kitchen Island,No Animal Home,No Smoking Home,Open Floorplan,Quartz Counters,Recessed Lighting,Storage,Vinyl Windows,Walk-In Closet(s)
- Exterior Features Private Entrance,Private Yard,Rain Gutters
- Fireplace Features Electric
- Appliances Built-In Gas Range,Built-In Oven,Dishwasher,Dryer,Microwave,Microwave Hood Fan,Range Hood,Refrigerator,Washer,Washer/Dryer Stacked
- Style Bungalow
- Heating Forced Air
- Cooling None
- Zone R-CG
- Basement Type Separate/Exterior Entry,Finished,Full,Suite
- Parking Additional Parking,Alley Access,Covered,Double Garage Detached,Garage Door Opener,Heated Garage,Off Street,Owned,Secured,Side By Side
- Days On Market 9
- Construction Materials Composite Siding,Stucco,Vinyl Siding,Wood Frame
- Roof Asphalt
- Half Baths 0
- Flooring Tile,Vinyl Plank
- Garage Spaces 2
- LotSize SquareFeet 5747
- Lot Features Back Lane,Back Yard,City Lot,Front Yard,Interior Lot,Lawn,Low Maintenance Landscape,Private,Rectangular Lot,Street Lighting
- Community Features Park,Playground,Schools Nearby,Shopping Nearby,Sidewalks,Street Lights,Walking/Bike Paths
- PatioAndPorch Features Deck
Features
- Additional Parking
- Alley Access
- Asphalt
- Built-in Features
- Built-In Gas Range
- Built-In Oven
- Bungalow
- Closet Organizers
- Covered
- Deck
- Dishwasher
- Double Garage Detached
- Double Vanity
- Dryer
- Electric
- Finished
- Forced Air
- Full
- Garage Door Opener
- Heated Garage
- Kitchen Island
- Microwave
- Microwave Hood Fan
- No Animal Home
- No Smoking Home
- Off Street
- Open Floorplan
- Owned
- Park
- Playground
- Private Entrance
- Private Yard
- Quartz Counters
- Rain Gutters
- Range Hood
- Recessed Lighting
- Refrigerator
- Schools Nearby
- Secured
- Separate Exterior Entry
- Shopping Nearby
- Side by Side
- Sidewalks
- Storage
- Street Lights
- Suite
- Vinyl Windows
- Walk-In Closet s
- Walking Bike Paths
- Washer
- Washer Dryer Stacked

