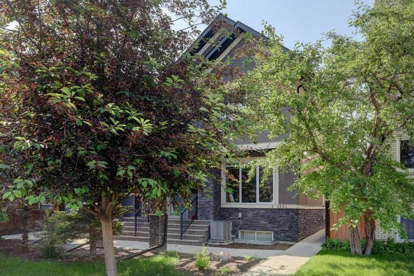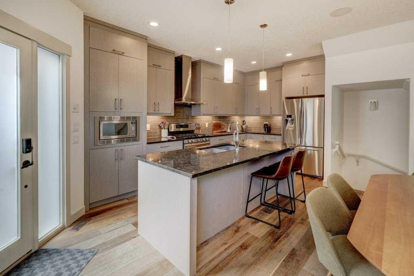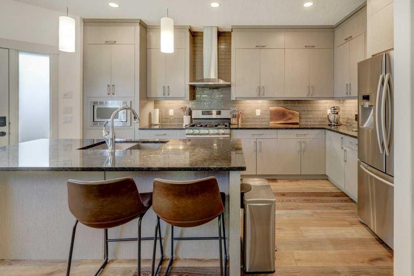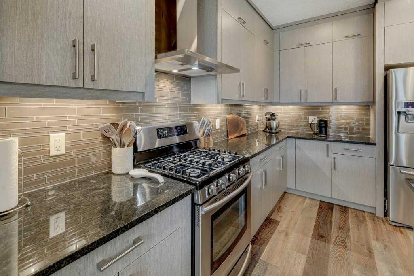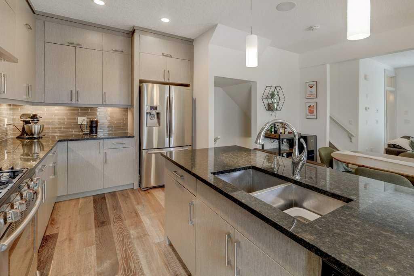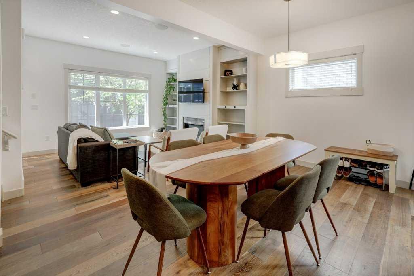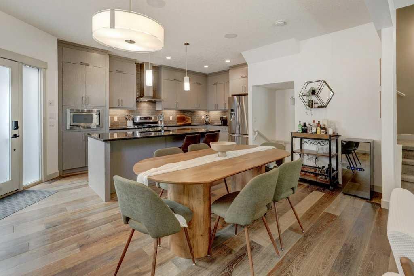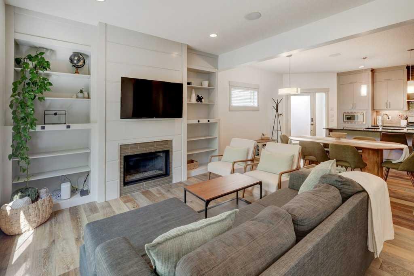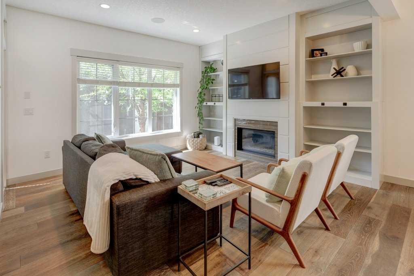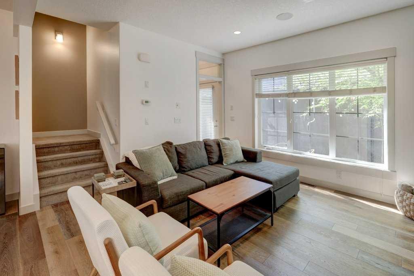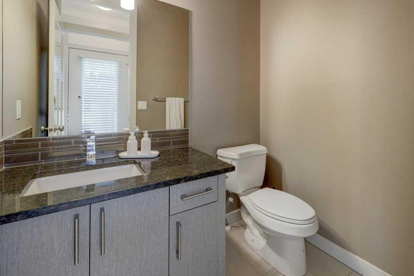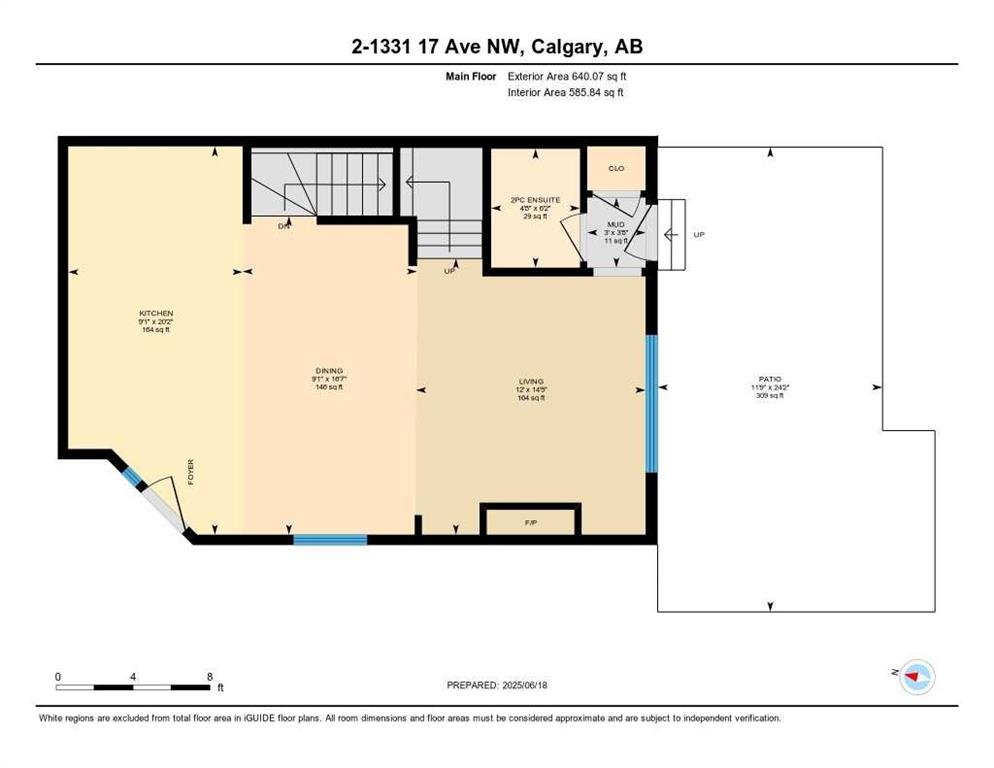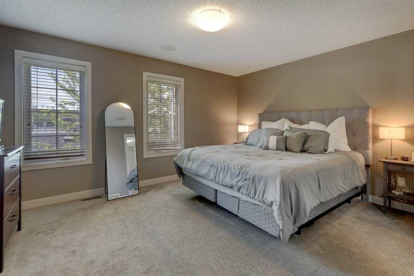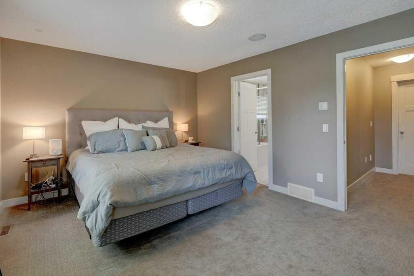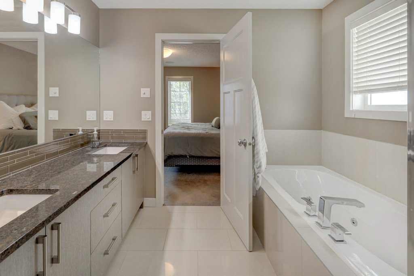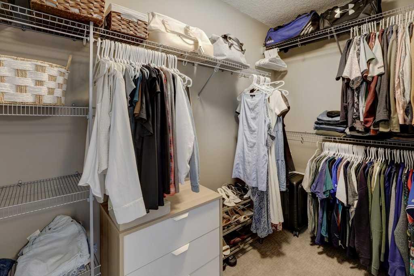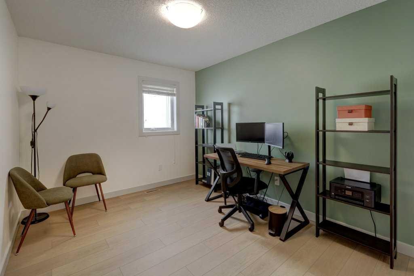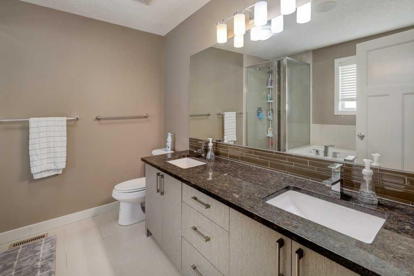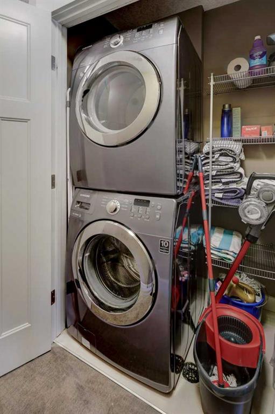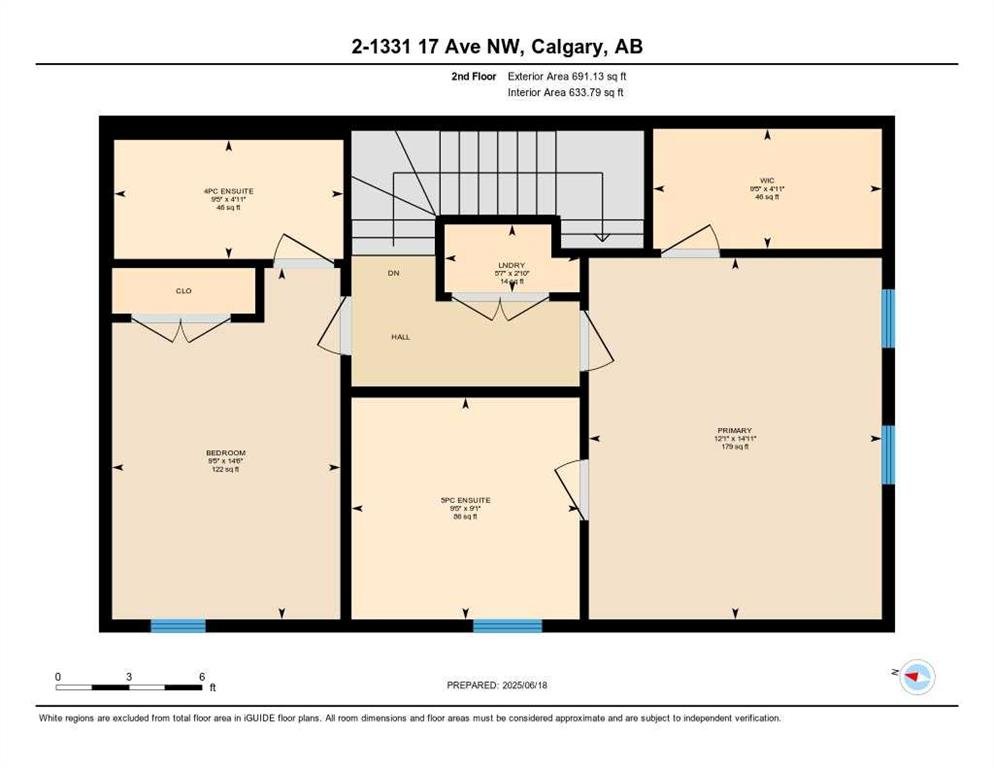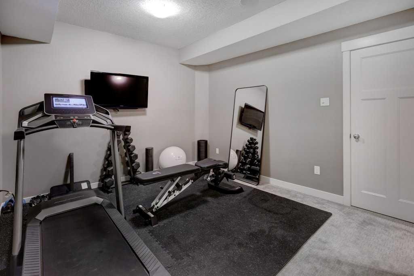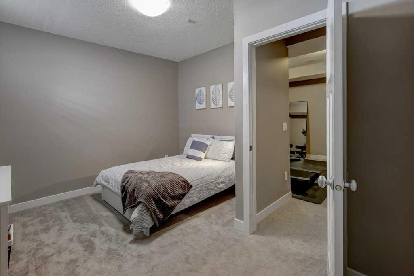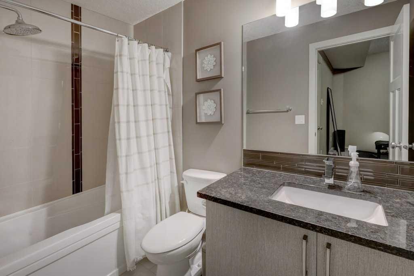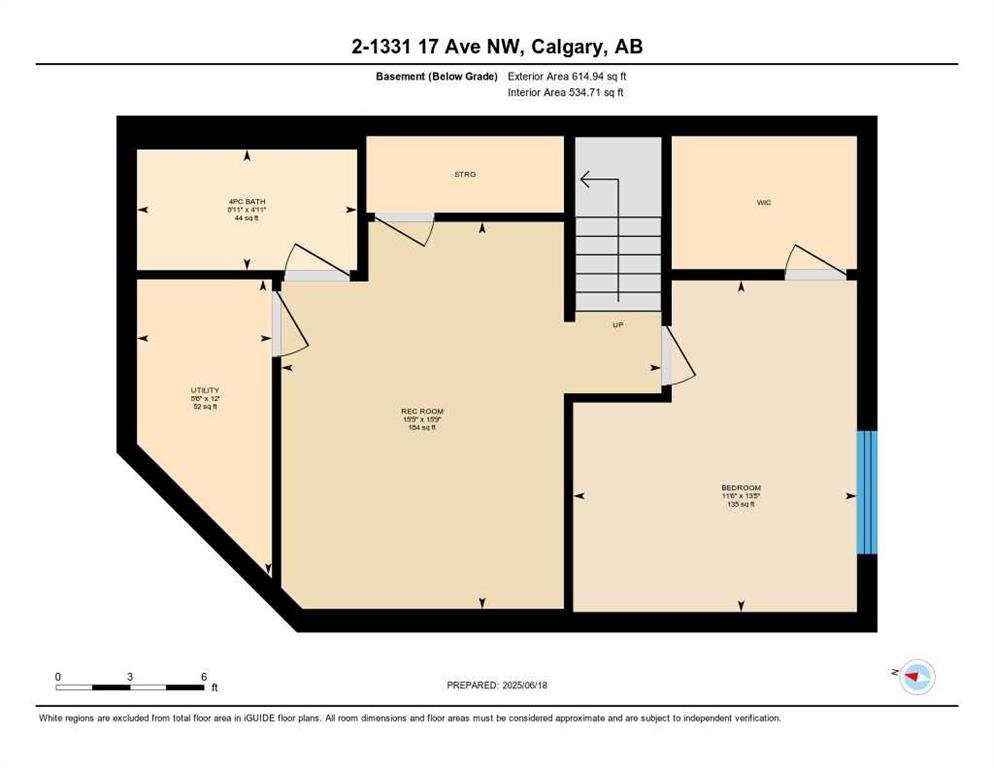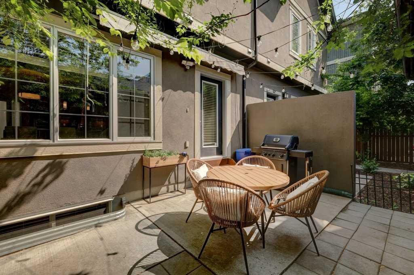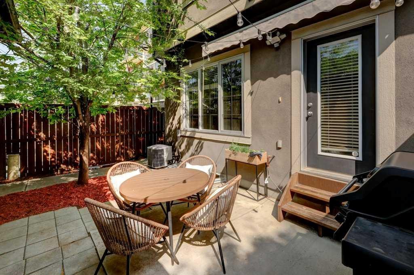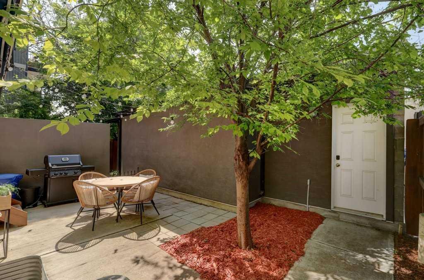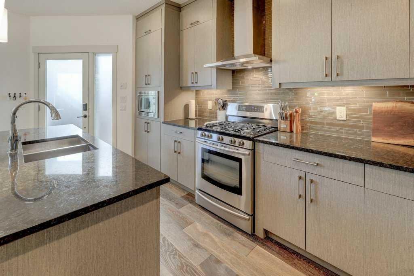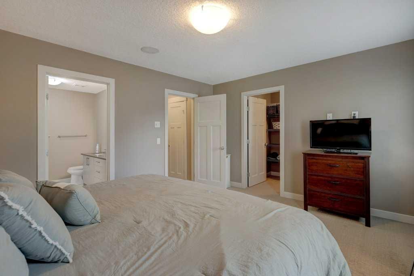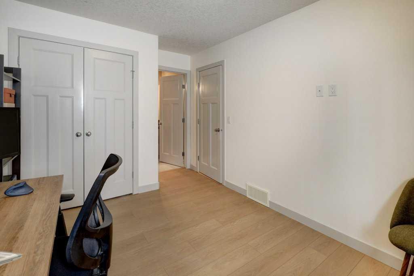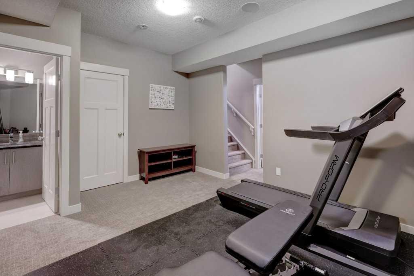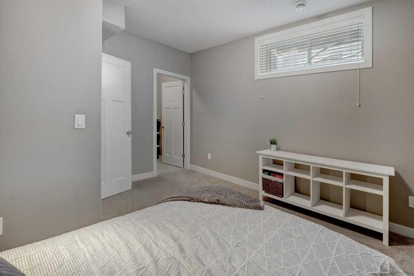- Home
- Residential
- Row/Townhouse
- #2 1331 17 Avenue NW, Calgary, Alberta, T2M 0R2
- $614,900
- $614,900
- Residential, Row/Townhouse
- Property Type
- A2232469
- MLS #
- 3
- Bedrooms
- 4
- Bathrooms
- 1331.00
- Sq Ft
- 2013
- Year Built
Description
Stylish and modern townhome featuring a bright, open-concept floor plan and contemporary finishes throughout. With over 1,900 square feet of developed living space, this home offers comfort, functionality, and exceptional design in a central location. The main floor impresses with a spacious kitchen boasting granite countertops, stainless steel appliances, a large island, and abundant storage. Seamlessly flowing into the dining and living areas, where a gas fireplace with custom built-ins creates a warm, inviting atmosphere. A large window floods the space with natural light, highlighting the home’s elegant neutral tones. Upstairs, are two generously sized bedrooms, each with its own private ensuite—ideal for guests, a luxurious primary retreat or a home office. The fully finished basement offers additional versatility with a third bedroom featuring a large window and walk-in closet, a rec room, and a full 4-piece bath—perfect for extended family, media space or a home gym. Outside, enjoy the convenience of a detached single garage and low-maintenance yard. This home is perfectly positioned just steps from green spaces and provides quick access to SAIT, the University of Calgary, Foothills Hospital, and a short commute to downtown or a weekend escape to the mountains. Whether you’re a professional or small family, this turnkey townhome offers the ideal blend of location, style, and space.
Virtual Tour
Additional Details
- Property ID A2232469
- Price $614,900
- Property Size 1331.00 Sq Ft
- Bedrooms 3
- Bathrooms 4
- Garage 1
- Year Built 2013
- Property Status Pending
- Property Type Row/Townhouse, Residential
- PropertySubType Row/Townhouse
- Subdivision Capitol Hill
- Interior Features Bookcases,Closet Organizers,Granite Counters,Kitchen Island,Open Floorplan
- Exterior Features BBQ gas line,Private Entrance
- Fireplace Features Gas,Insert,Living Room,Tile
- Appliances Dishwasher,Dryer,Gas Stove,Microwave,Range Hood,Refrigerator,Washer,Window Coverings
- Style 2 Storey
- Heating Forced Air
- Cooling Central Air
- Zone M-C2
- Basement Type Finished,Full
- Parking Single Garage Detached
- Days On Market 8
- Construction Materials Stone,Stucco,Wood Frame
- Roof Asphalt Shingle
- Half Baths 1
- Flooring Carpet,Ceramic Tile,Hardwood
- Garage Spaces 1
- Lot Features Back Lane,Back Yard,Few Trees,Low Maintenance Landscape
- Pets Allowed Yes
- Community Features Park,Schools Nearby,Shopping Nearby,Sidewalks,Street Lights
- PatioAndPorch Features Patio
- AssociationFee 327.15
- AssociationFeeFrequency Monthly
Features
- 2 Storey
- Asphalt Shingle
- BBQ gas line
- Bookcases
- Central Air
- Closet Organizers
- Dishwasher
- Dryer
- Finished
- Forced Air
- Full
- Gas
- Gas Stove
- Granite Counters
- Insert
- Kitchen Island
- Living Room
- Microwave
- Open Floorplan
- Park
- Patio
- Private Entrance
- Range Hood
- Refrigerator
- Schools Nearby
- Shopping Nearby
- Sidewalks
- Single Garage Detached
- Street Lights
- Tile
- Washer
- Window Coverings

