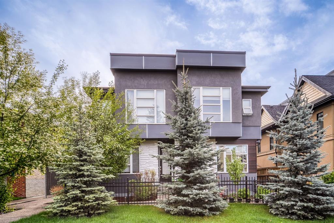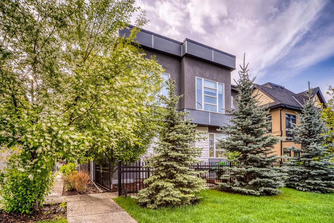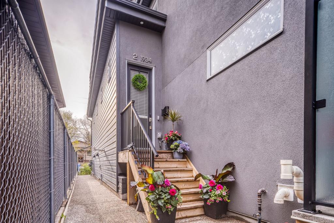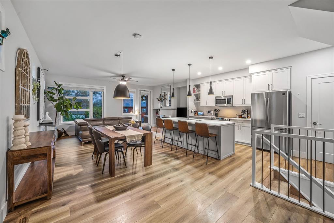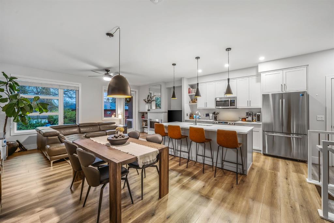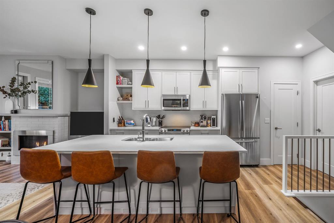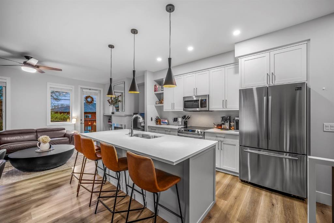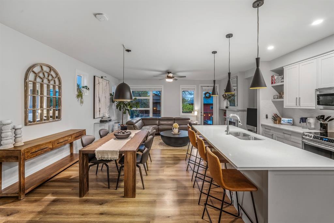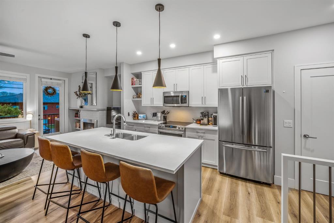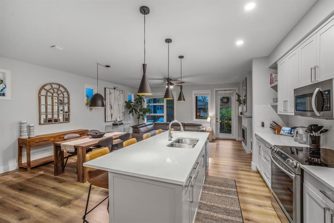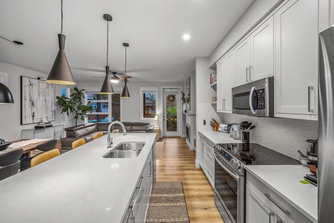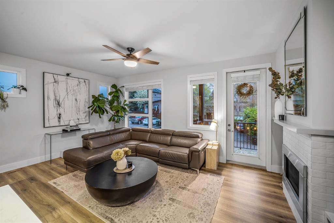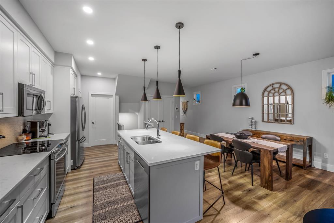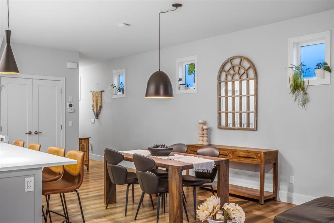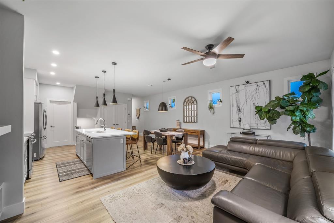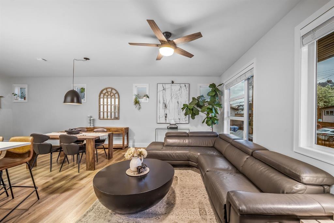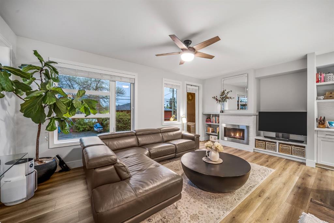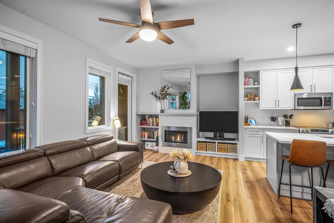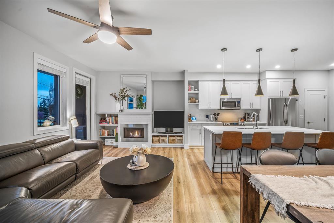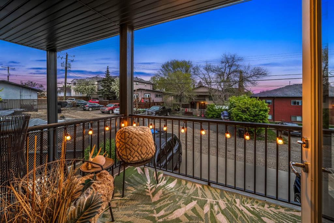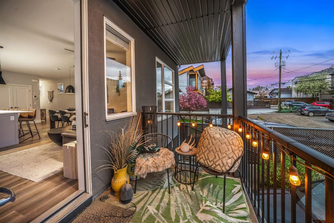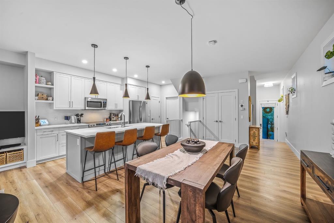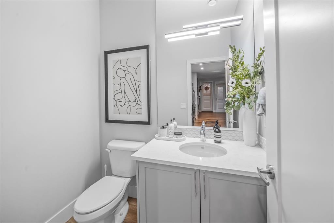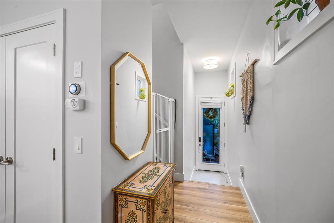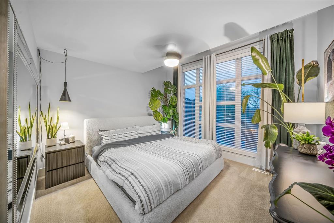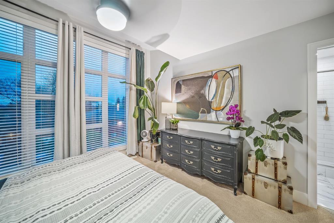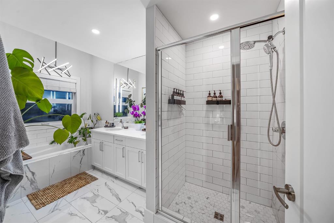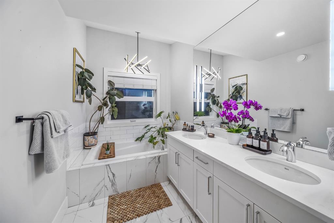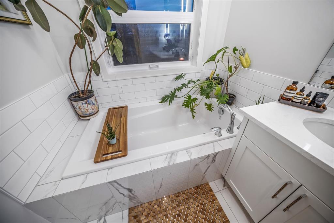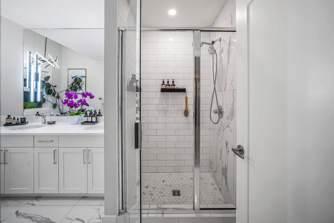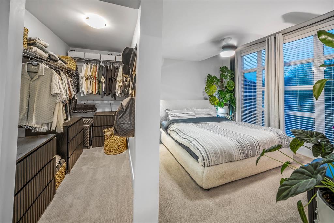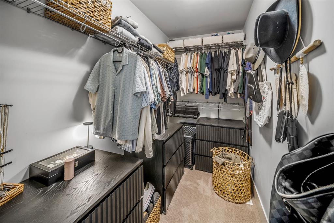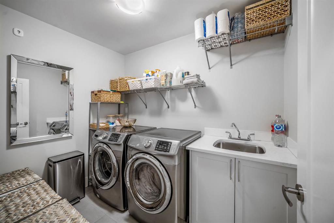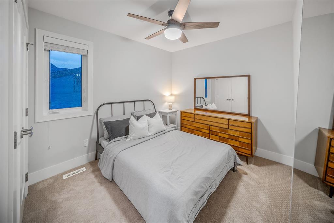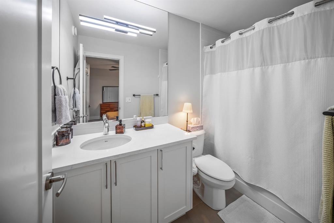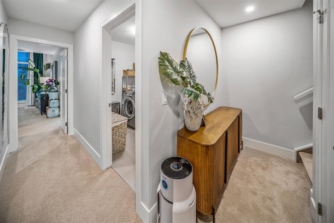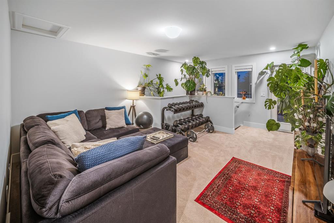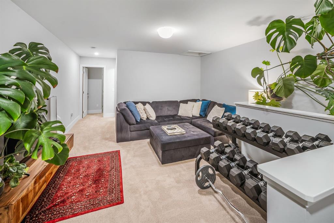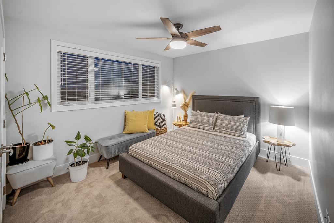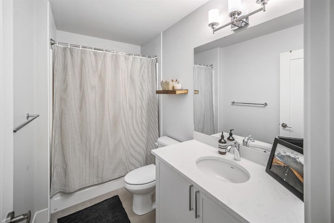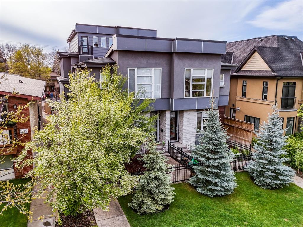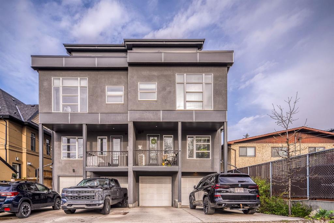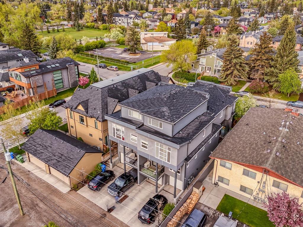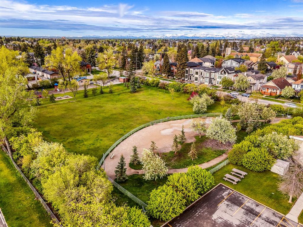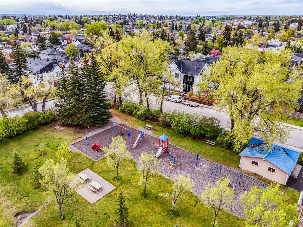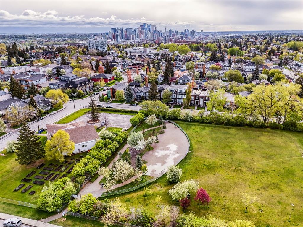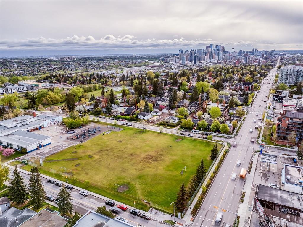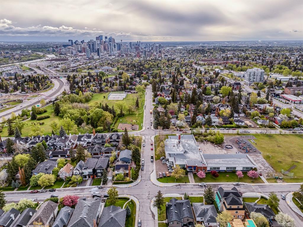- Home
- Residential
- Row/Townhouse
- #2 1934 25A Street SW, Calgary, Alberta, T3E 1Y5
- $715,000
- $715,000
- Residential, Row/Townhouse
- Property Type
- A2222578
- MLS #
- 3
- Bedrooms
- 4
- Bathrooms
- 2035.81
- Sq Ft
- 2019
- Year Built
Description
Experience stylish inner-city living in the heart of Killarney/Richmond with this exceptional luxury townhome, offering over 2,035 square feet of thoughtfully designed space across three fully finished levels. With 3 bedrooms, 3.5 bathrooms, and a rare combination of an attached single garage plus a parking pad, this home is a true standout in one of Calgary’s most desirable neighbourhoods.
The open-concept main floor is designed for modern living and entertaining, featuring a spacious living room, dedicated dining area, and a bright central kitchen with white shaker cabinetry with dovetail solid wood drawers, stainless steel appliances, modern tile backsplash, and a large island with seating. Bonus gas line behind the stove. A private balcony just off the kitchen is perfect for summer BBQs.
Enjoy the warmth and style of a gas fireplace in the living area, accented by a tile surround, contemporary mantel with recessed TV hookups, and built-in millwork. Thoughtfully designed entries from both the garage and the street include a large closet and durable tile flooring that is ideal for everyday convenience. A stylish 2-piece powder room completes the main level.
Upstairs, the dual-primary layout is perfect for couples, roommates, or families. The primary suite features large windows, a walk-in closet, and a luxurious ensuite with dual sinks, quartz counters, a glass shower, a separate soaker tub, and a private water closet for added comfort and privacy. The second bedroom also enjoys its own private 4-piece ensuite and generous closet space. A full laundry room with a sink adds function and ease to this level.
The third floor expands your options with a spacious bedroom, a full 4-piece bathroom, and a versatile flex area with access to a private upper balcony. Whether used as a home office, gym, media room, or guest suite, this level offers incredible flexibility for any lifestyle.
Outside, the home boasts excellent curb appeal with a mix of stone, stucco, and composite siding, all complemented by professional landscaping and built-in irrigation. Private parking and ample street parking complete the package.
Set in an unbeatable location, you’re just minutes from vibrant 17th Avenue, a short walk to shops, restaurants, transit, and the LRT. With quick access to Crowchild Trail and Bow Trail, commuting downtown or anywhere in the city is a breeze.
This is urban living at its finest—spacious, stylish, and superbly located.
Additional Details
- Property ID A2222578
- Price $715,000
- Property Size 2035.81 Sq Ft
- Bedrooms 3
- Bathrooms 4
- Garage 1
- Year Built 2019
- Property Status Active
- Property Type Row/Townhouse, Residential
- PropertySubType Row/Townhouse
- Subdivision Richmond
- Interior Features Built-in Features,Closet Organizers,Double Vanity,High Ceilings,Kitchen Island,Open Floorplan,Pantry,Quartz Counters,Recessed Lighting,Soaking Tub,Walk-In Closet(s)
- Exterior Features Balcony,Private Entrance
- Fireplace Features Gas
- Appliances Dishwasher,Dryer,Garage Control(s),Microwave Hood Fan,Range,Refrigerator,Washer
- Style 3 (or more) Storey
- Heating Forced Air,Natural Gas
- Cooling Central Air
- Zone M-C1
- Basement Type Full,Unfinished
- Parking Single Garage Attached
- Days On Market 37
- Construction Materials Composite Siding,Stone,Stucco,Wood Frame
- Roof Asphalt Shingle
- Half Baths 1
- Flooring Carpet,Laminate,Tile
- Garage Spaces 1
- Lot Features Back Lane,Low Maintenance Landscape
- Pets Allowed Yes
- Community Features Park,Playground,Schools Nearby,Shopping Nearby,Sidewalks,Street Lights
- PatioAndPorch Features Balcony(s)
- AssociationFee 388.56
- AssociationFeeFrequency Monthly
Features
- 3 or more Storey
- Asphalt Shingle
- Balcony
- Balcony s
- Built-in Features
- Central Air
- Closet Organizers
- Dishwasher
- Double Vanity
- Dryer
- Forced Air
- Full
- Garage Control s
- Gas
- High Ceilings
- Kitchen Island
- Microwave Hood Fan
- Natural Gas
- Open Floorplan
- Pantry
- Park
- Playground
- Private Entrance
- Quartz Counters
- Range
- Recessed Lighting
- Refrigerator
- Schools Nearby
- Shopping Nearby
- Sidewalks
- Single Garage Attached
- Soaking Tub
- Street Lights
- Unfinished
- Walk-In Closet s
- Washer

