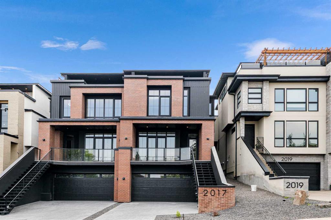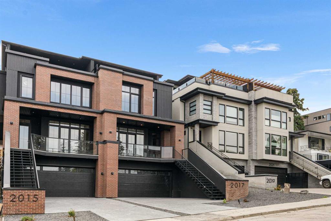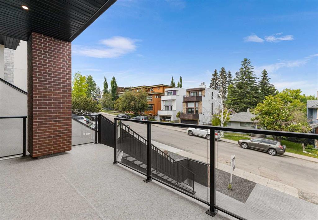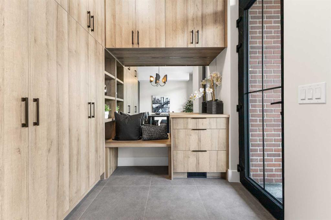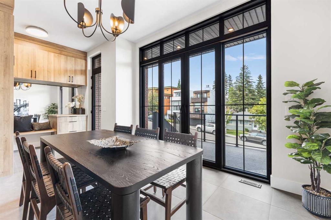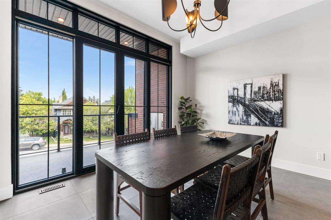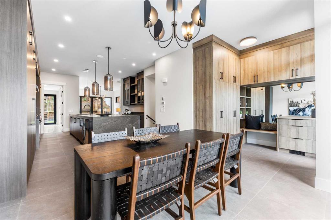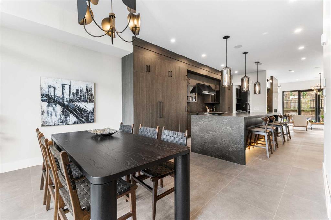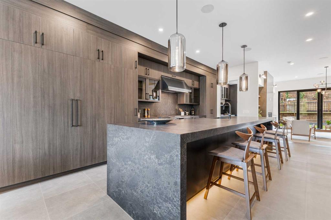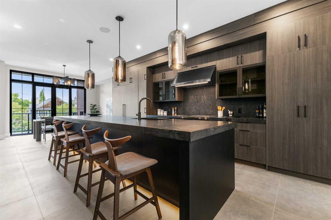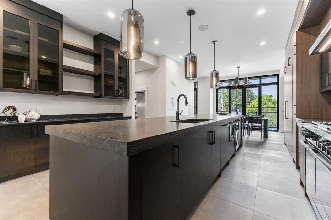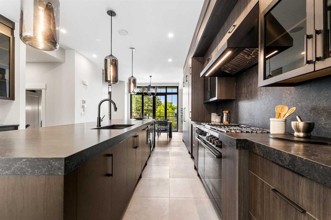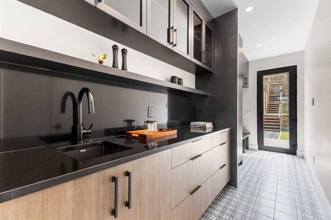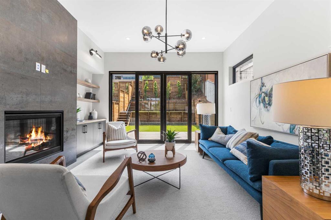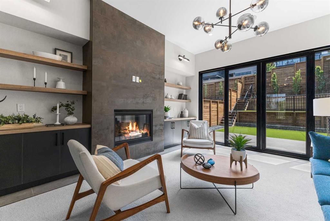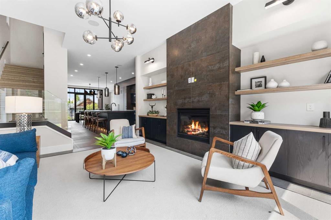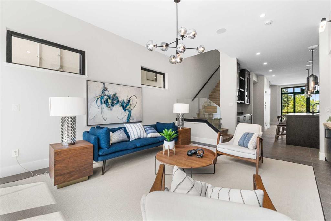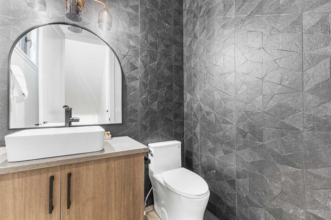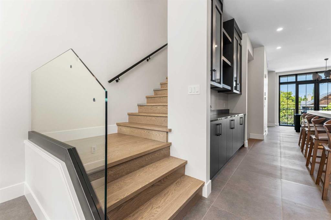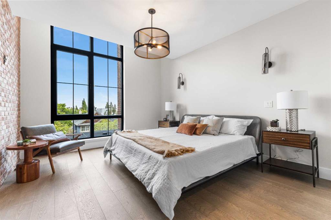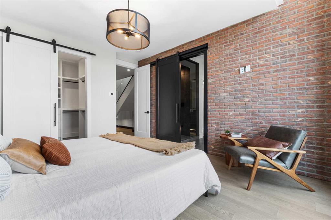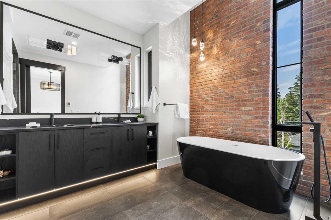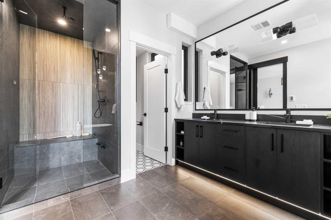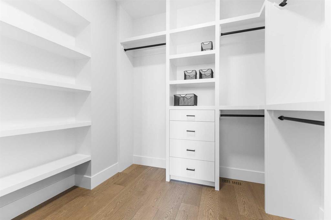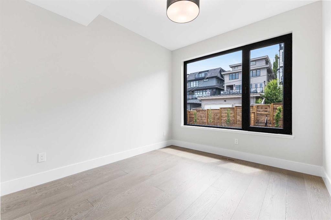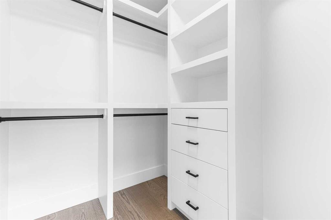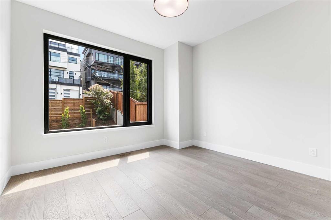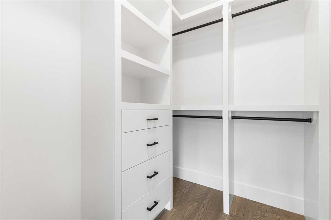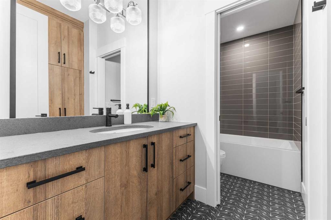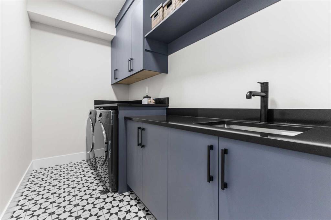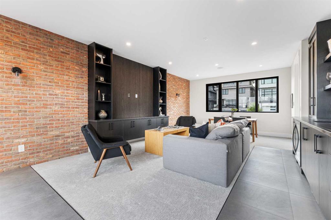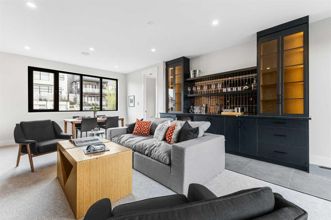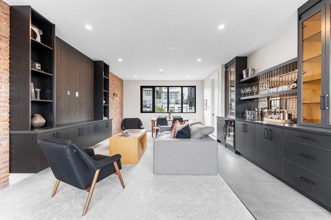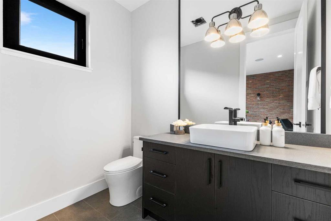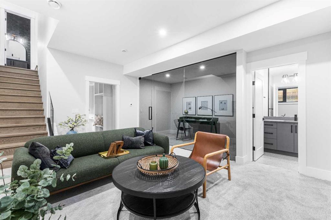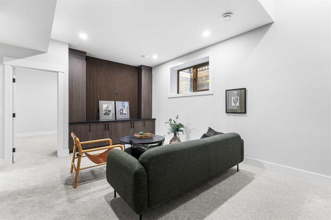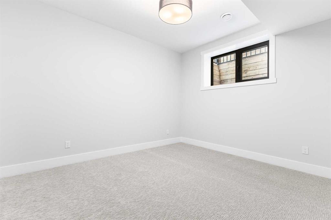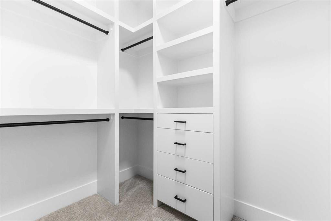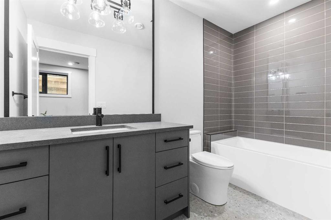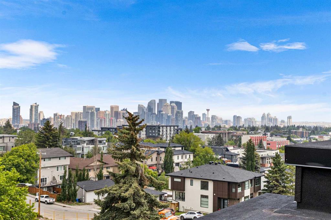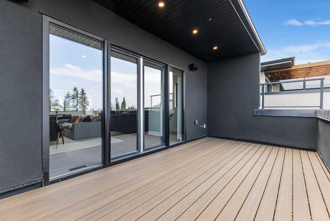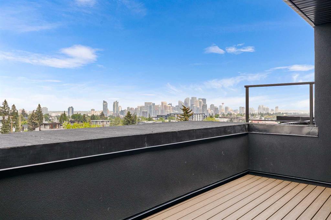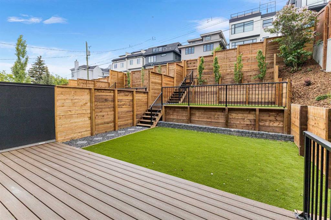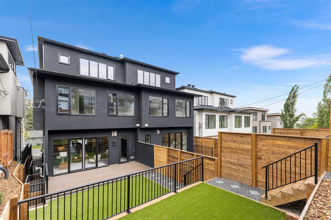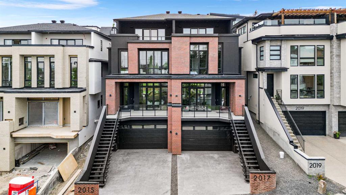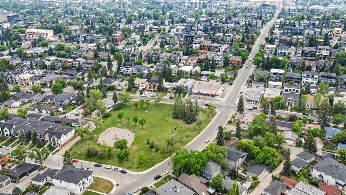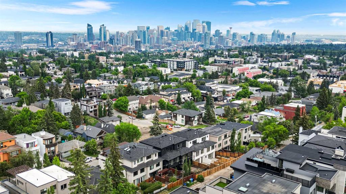- Home
- Residential
- Semi Detached (Half Duplex)
- 2017 28 Avenue SW, Calgary, Alberta, T2T 1K4
- $1,969,999
- $1,969,999
- Residential, Semi Detached (Half Duplex)
- Property Type
- A2230207
- MLS #
- 4
- Bedrooms
- 5
- Bathrooms
- 2795.00
- Sq Ft
- 2025
- Year Built
Description
Step into refined inner-city living with this bold three-storey home, built by Silvertip Projects, set on one of Calgary’s highest points and showcasing uninterrupted skyline views from every level, just steps from the heart of Marda Loop and boasting 3,678 SQFT. The brownstone-inspired exterior makes a memorable first impression with classic red brick, sleek black accents, timeless stucco, and clean glass railings. A welcoming front balcony with a built-in fireplace sets the tone for slow mornings or cozy evening cocktails, while the fully turfed, south-facing backyard offers a low-maintenance oasis below.
Inside, the entryway blends form and function with custom millwork, a built-in bench, and clever storage that includes hanging and pull-out drawers. 10 FT ceilings, huge windows, and heated tile flooring create a warm and cozy, open flow through the main level. The dining area is bathed in natural light, flanked by massive sliding doors that lead out to the balcony, where skyline views and a second fireplace elevate everyday moments.
The kitchen is the heart of the home, designed to impress and perform. A 14-foot waterfall island with upgraded Caesarstone quartz, a matching quartz backsplash, a hood fan with Wi-Fi connected 48′ dual-oven gas range, and an impressive 72′ built-in fridge/freezer underline both beauty and function. Dark millwork adds moody sophistication, while a butler’s pantry with sink and extra cabinetry, a mud room, a coffee bar, bar cooler, concealed garbage drawer, and built-in spice storage ensure everything has its place. The living room centres on a fully tiled fireplace and custom built-ins and opens to the sunny deck and backyard for seamless indoor-outdoor living.
Upstairs, the primary suite offers a peaceful retreat with skyline views and a nod to the home’s red brick charm carried inside. The spa-like ensuite pampers with a steam shower, dual vanity, and beautiful brickwork. The two secondary bedrooms offer generous walk-in closets and share a chic shared bathroom, perfect for kids or guests. The third level transforms into an entertainer’s dream: a lounge/rec space with a stunning brick wall feature, heated tiled flooring, full wet bar featuring and LED-lit cabinetry, and a stylish bathroom, all opening onto a rooftop patio that captures panoramic city vistas.
The fully finished basement extends the living area with in-floor heating on every tiled surface, an expanded layout that includes a large bedroom, a glass-walled office, a generous rec room, and a full bathroom, ideal for guests or multi-purpose living. A heated double attached garage with epoxy flooring, integrated speakers, security system, central A/C, and a roughed-in heated driveway round out the home’s thoughtful conveniences.
Whether you’re soaking up skyline views from the rooftop, enjoying quiet mornings on the balcony, or unwinding beside the fireplace, this home is a masterclass in elevated, inner-city living, bold in design, rich in comfort, and built to impress.
Additional Details
- Property ID A2230207
- Price $1,969,999
- Property Size 2795.00 Sq Ft
- Land Area 0.01 Acres
- Bedrooms 4
- Bathrooms 5
- Garage 1
- Year Built 2025
- Property Status Pending
- Property Type Semi Detached (Half Duplex), Residential
- PropertySubType Semi Detached (Half Duplex)
- Subdivision South Calgary
- Interior Features Built-in Features,Double Vanity,High Ceilings,Kitchen Island,Open Floorplan,Pantry,Quartz Counters,Recessed Lighting,Smart Home,Soaking Tub,Walk-In Closet(s),Wet Bar,Wired for Data,Wired for Sound
- Exterior Features Balcony,BBQ gas line
- Fireplace Features Gas
- Appliances Bar Fridge,Dishwasher,Dryer,Garage Control(s),Gas Range,Microwave,Range Hood,Refrigerator,Washer
- Style 3 (or more) Storey,Attached-Side by Side
- Heating In Floor,Fireplace(s),Forced Air
- Cooling Central Air
- Zone R-CG
- Basement Type Finished,Full
- Parking Double Garage Attached,Heated Garage
- Days On Market 15
- Construction Materials Brick,Composite Siding,Stucco,Wood Frame
- Roof Asphalt Shingle
- Half Baths 2
- Flooring Carpet,Hardwood,Tile
- Garage Spaces 2
- LotSize SquareFeet 289
- Lot Features Low Maintenance Landscape,Rectangular Lot,Views
- Community Features Park,Playground,Schools Nearby,Shopping Nearby,Walking/Bike Paths
- PatioAndPorch Features Balcony(s),Deck,Rooftop Patio
Features
- 3 or more Storey
- Asphalt Shingle
- Attached-Side by Side
- Balcony
- Balcony s
- Bar Fridge
- BBQ gas line
- Built-in Features
- Central Air
- Deck
- Dishwasher
- Double Garage Attached
- Double Vanity
- Dryer
- Finished
- Fireplace s
- Forced Air
- Full
- Garage Control s
- Gas
- Gas Range
- Heated Garage
- High Ceilings
- In Floor
- Kitchen Island
- Microwave
- Open Floorplan
- Pantry
- Park
- Playground
- Quartz Counters
- Range Hood
- Recessed Lighting
- Refrigerator
- Rooftop Patio
- Schools Nearby
- Shopping Nearby
- Smart Home
- Soaking Tub
- Walk-In Closet s
- Walking Bike Paths
- Washer
- Wet Bar
- Wired for Data
- Wired for Sound

