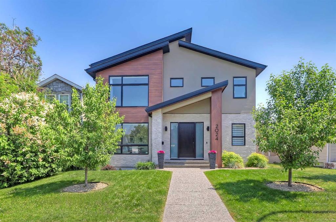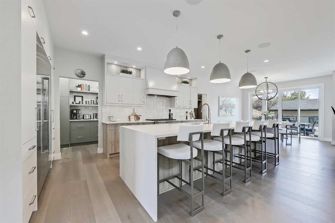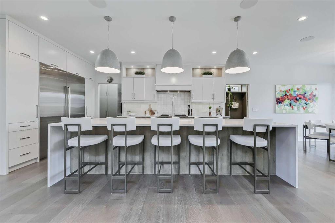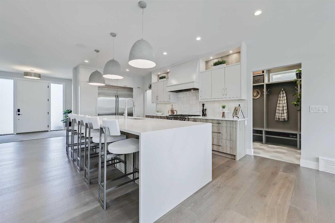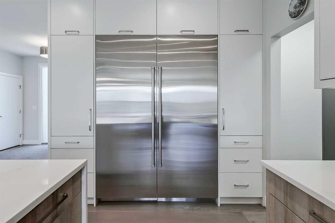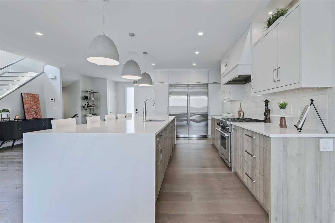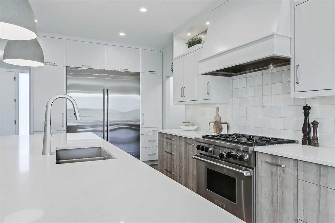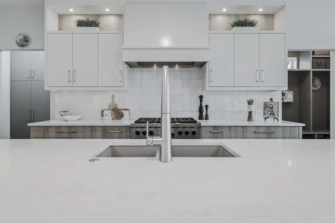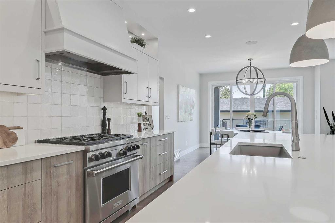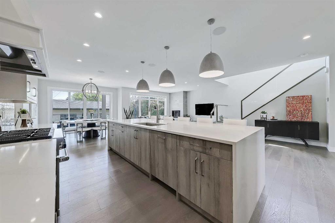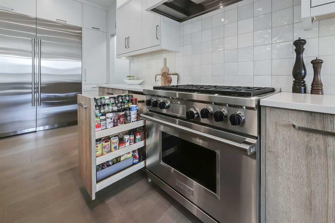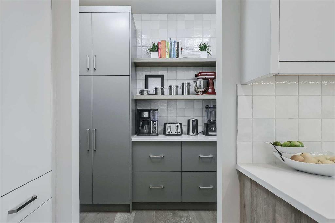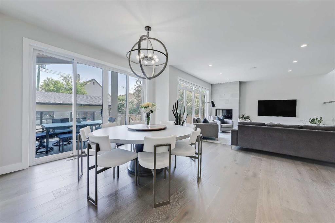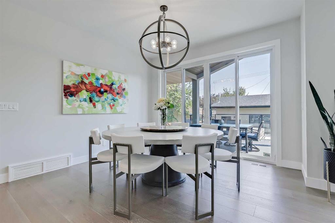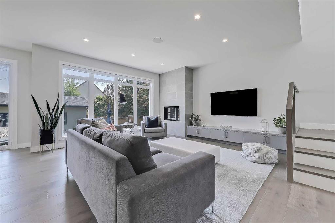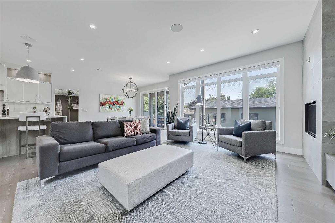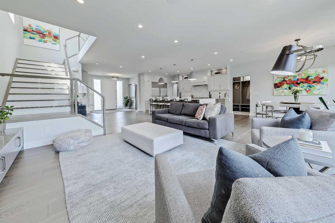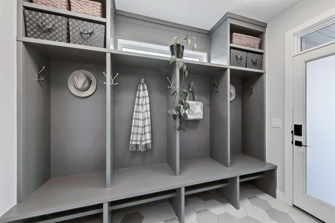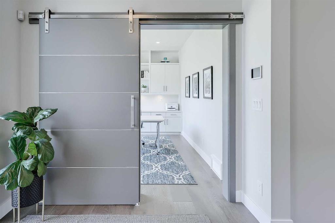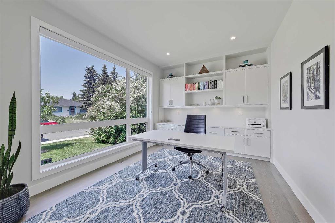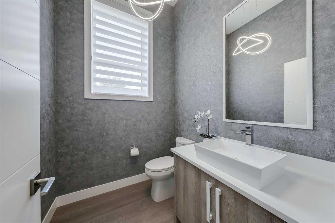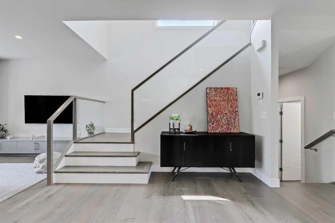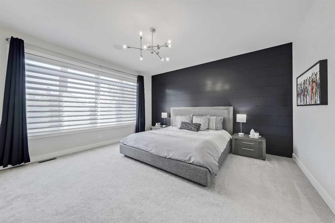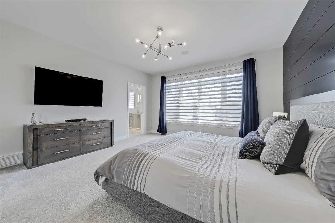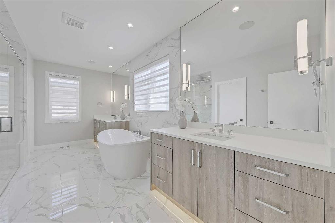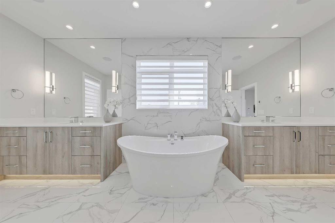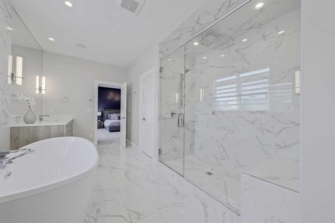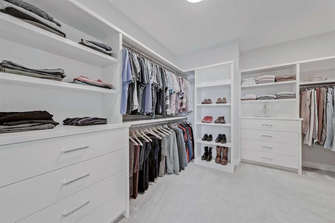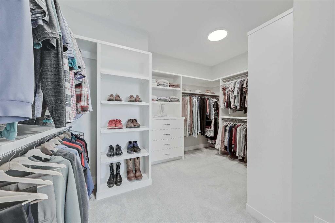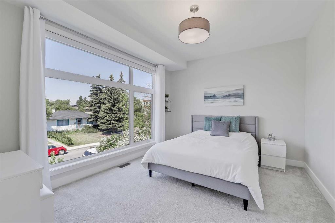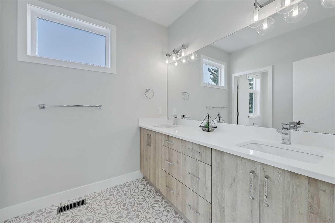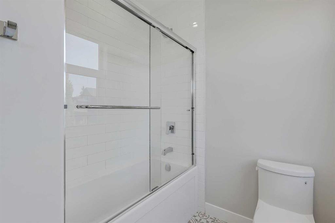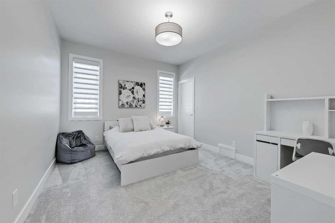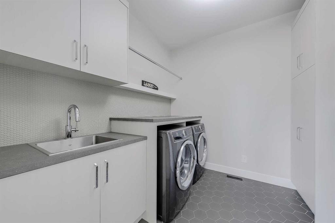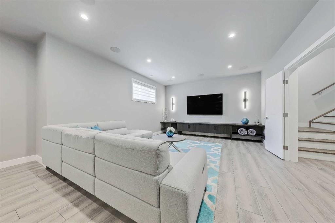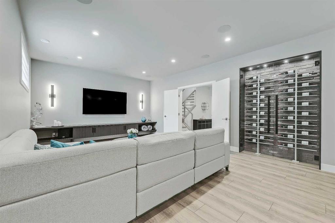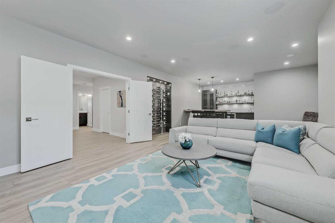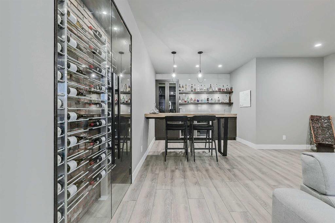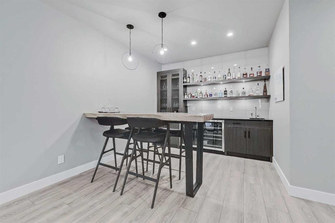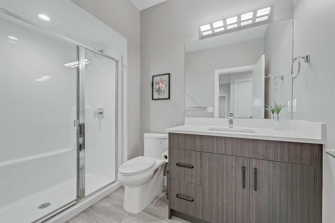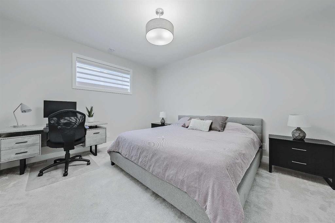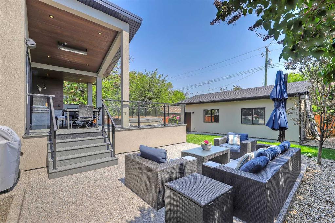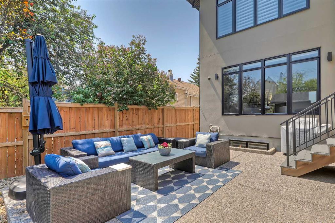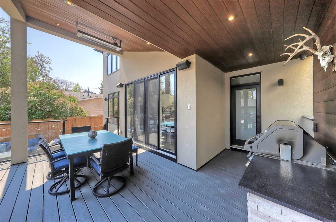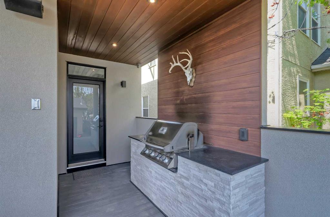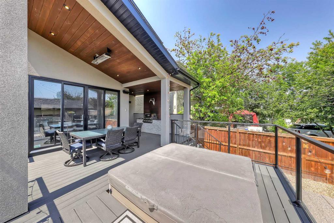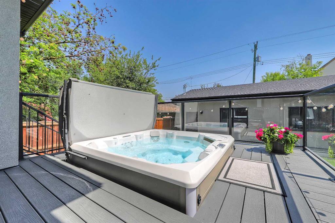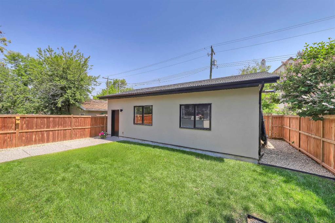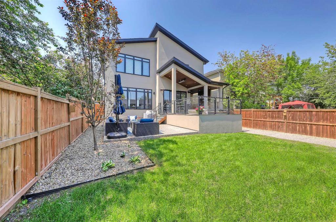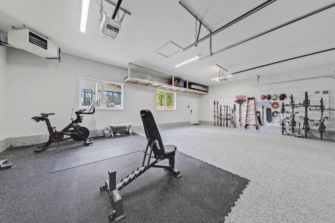- Home
- Residential
- Detached
- 2024 27 Street SW, Calgary, Alberta, T3E 2E7
- $1,799,900
- $1,799,900
- Detached, Residential
- Property Type
- A2229406
- MLS #
- 4
- Bedrooms
- 4
- Bathrooms
- 2853.66
- Sq Ft
- 2019
- Year Built
Description
*VISIT MULTIMEDIA LINK FOR FULL DETAILS, INCLUDING IMMERSIVE 3D TOUR & FLOORPLANS!* WOW, this is not your average home!! Sitting on an enormous 43’ x 125’ lot on a quiet residential street in Killarney, this exceptional custom-built estate home was masterfully built by premium homebuilder Vicon Homes & upgraded from top-to-bottom, inside and out. Offering over 2,800 sq ft above grade, w/ 4 beds, 3.5 baths, a dream backyard oasis, plus a triple car garage – this home literally has it all. Offered well below the estimated rebuild cost of $2.2 M+, this is truly a rare opportunity for luxurious living at an unbelievable value! Main floor features include wide-plank engineered hardwood floors, 9-ft flat ceilings w/ pot lights, a private home office w/ custom built-ins and enormous windows for fantastic natural light. The stunning designer kitchen boasts $50K+ in high-end appliances including a full-size Sub-Zero fridge/freezer and 36” Wolf dual-fuel range, extensive custom Legacy cabinetry with plentiful drawers, a pull-out spice rack, built-in organizers, and more, plus a huge island with show-stopping quartz waterfall counters and seating for 6. A huge walk-in pantry offers pull-out storage and extra-deep appliance drawers. Open-concept, the bright dining area seats 8–10 with direct access to the upper deck, while the living room features a gas fireplace, custom built-ins, and large windows overlooking the backyard. Upstairs, 3 spacious beds & 2 baths including the gorgeous primary suite w/ blackout blinds, built-in speakers, & a huge walk-in closet w/ custom organizers. The spa-like primary ensuite offers heated floors, dual vanities, a freestanding tub, fully tiled shower w/ bench, private water closet, and motion-sensor foot lighting. Perfect for multiple kids, the main 5-pc bath comes w/ dual sinks & separate tub/shower/WC lock off. The basement is fully finished w/ in-floor heating (2 zones), soundproofed rec room w/ built-ins and 7-speaker surround sound, plus a custom wet bar w/ 2 wine/beverage fridges, solid wood bar table, and 68-bottle wine display, plus a 4th bedroom, full bath & massive storage room. Valued at $65K+, the backyard is a true outdoor oasis, featuring a maintenance-free Trex deck w/ built-in BBQ & saltwater hot tub, plus an exposed aggregate lower patio & tons of green space to accommodate a garden, play space, or even a trampoline. The oversized triple garage is insulated, drywalled, heated, and fitted with epoxy floors and ProSlat wall storage. Additional upgrades include a Control4 home automation system, built-in speakers, central A/C, in-floor bsmt heat, a $19K+ Hunter Douglas window coverings, exposed aggregate walks/window wells, acrylic stucco, Longboard siding, PlyGem “design series” windows, Trimlight smart lights, irrigation & MUCH MORE. Located on a quiet tree-lined street, this home is just blocks from the Killarney Aquatic & Rec Centre, multiple schools, parks & playgrounds, & the LRT! *VISIT MULTIMEDIA LINK FOR FULL DETAILS!*
Additional Details
- Property ID A2229406
- Price $1,799,900
- Property Size 2853.66 Sq Ft
- Land Area 0.12 Acres
- Bedrooms 4
- Bathrooms 4
- Garage 1
- Year Built 2019
- Property Status Active
- Property Type Detached, Residential
- PropertySubType Detached
- Subdivision Killarney/Glengarry
- Interior Features Breakfast Bar,Built-in Features,Closet Organizers,Double Vanity,High Ceilings,Kitchen Island,Open Floorplan,Pantry,Quartz Counters,Recessed Lighting,See Remarks,Soaking Tub,Walk-In Closet(s),Wet Bar
- Exterior Features Built-in Barbecue,Private Yard
- Fireplace Features Gas,Living Room,Tile
- Appliances Bar Fridge,Central Air Conditioner,Dishwasher,Dryer,Freezer,Garburator,Gas Stove,Microwave,Range Hood,Refrigerator,See Remarks,Washer,Window Coverings,Wine Refrigerator
- Style 2 Storey
- Heating In Floor,Forced Air,Natural Gas
- Cooling Central Air
- Zone R-CG
- Basement Type Finished,Full
- Parking Alley Access,Heated Garage,Insulated,See Remarks,Triple Garage Detached
- Days On Market 15
- Construction Materials Aluminum Siding ,Mixed,Stone,Stucco
- Roof Asphalt Shingle
- Half Baths 1
- Flooring Carpet,Hardwood,Tile,Vinyl Plank
- Garage Spaces 3
- LotSize SquareFeet 5371
- Lot Features Back Lane,Back Yard,Landscaped,Lawn,Rectangular Lot,See Remarks,Underground Sprinklers
- Community Features Park,Playground,Pool,Schools Nearby,Shopping Nearby,Sidewalks,Street Lights
- PatioAndPorch Features Deck,Patio,See Remarks
Features
- 2 Storey
- Alley Access
- Asphalt Shingle
- Bar Fridge
- Breakfast Bar
- Built-in Barbecue
- Built-in Features
- Central Air
- Central Air Conditioner
- Closet Organizers
- Deck
- Dishwasher
- Double Vanity
- Dryer
- Finished
- Forced Air
- Freezer
- Full
- Garburator
- Gas
- Gas Stove
- Heated Garage
- High Ceilings
- In Floor
- Insulated
- Kitchen Island
- Living Room
- Microwave
- Natural Gas
- Open Floorplan
- Pantry
- Park
- Patio
- Playground
- Pool
- Private Yard
- Quartz Counters
- Range Hood
- Recessed Lighting
- Refrigerator
- Schools Nearby
- See Remarks
- Shopping Nearby
- Sidewalks
- Soaking Tub
- Street Lights
- Tile
- Triple Garage Detached
- Walk-In Closet s
- Washer
- Wet Bar
- Window Coverings
- Wine Refrigerator

