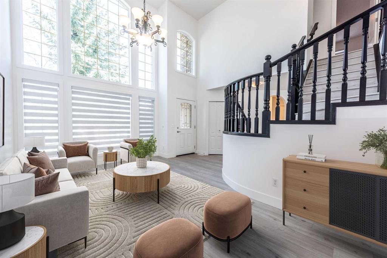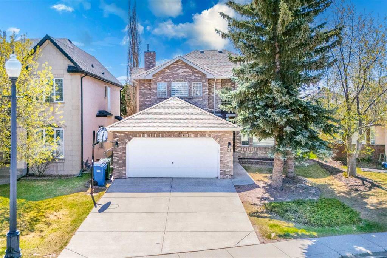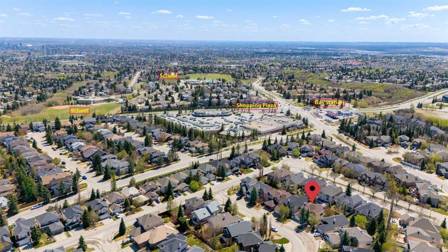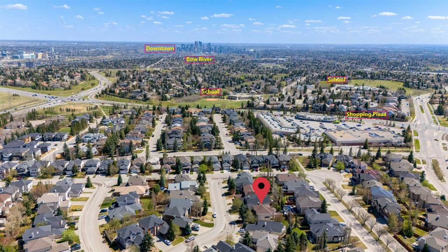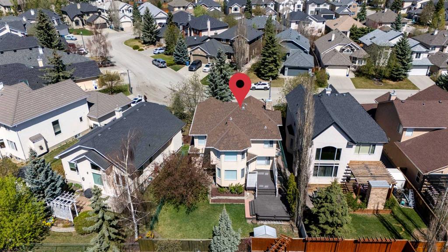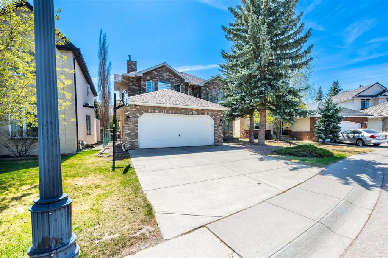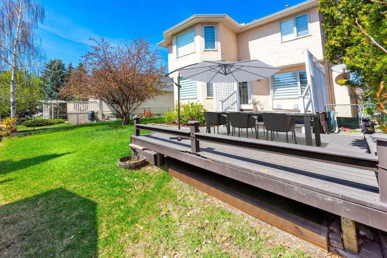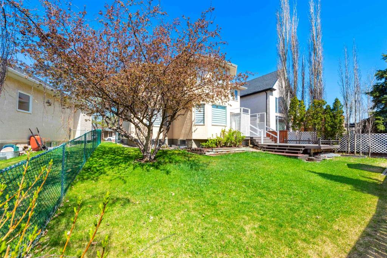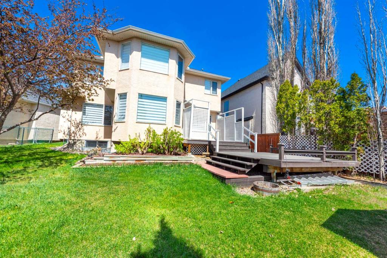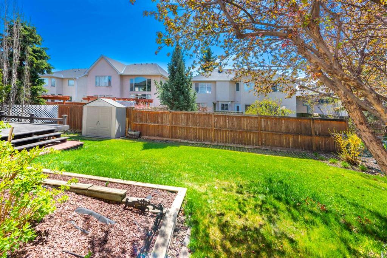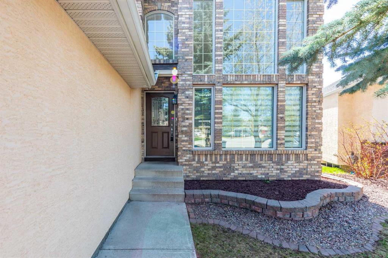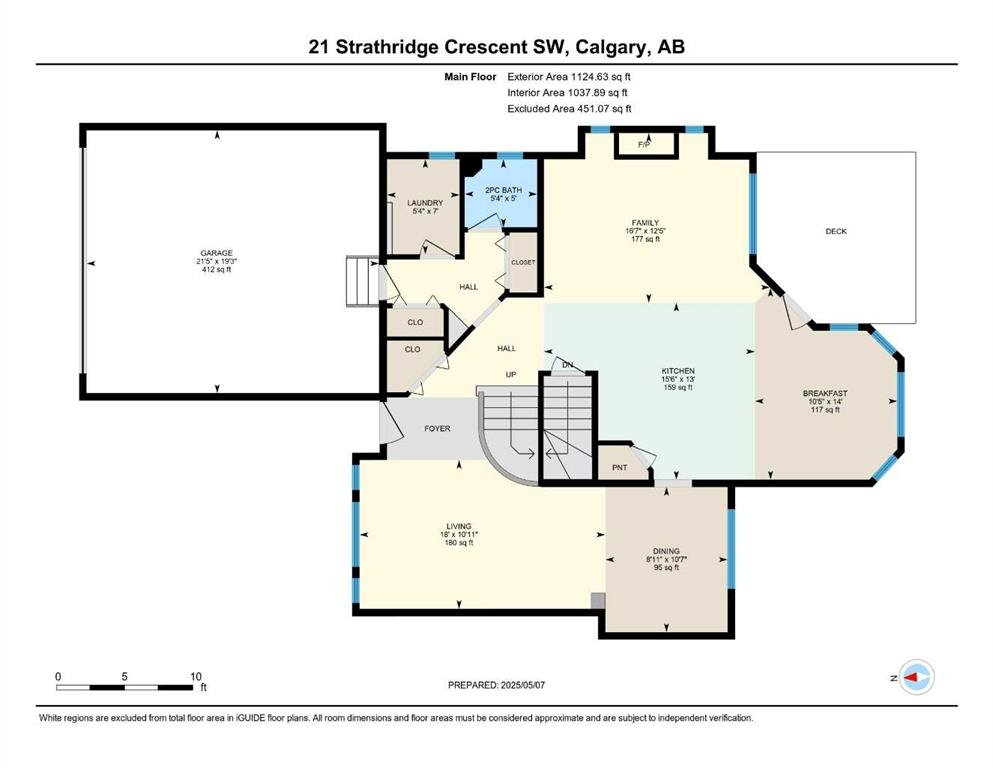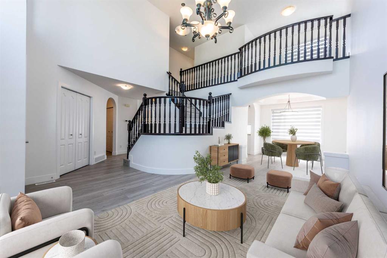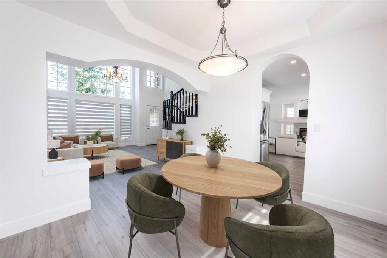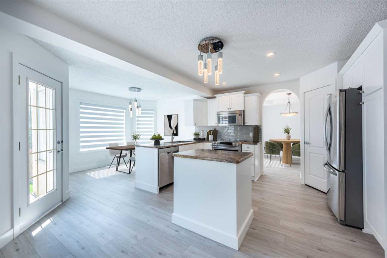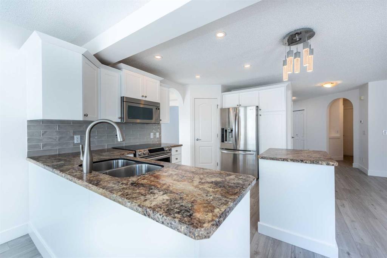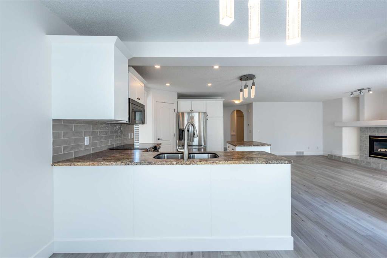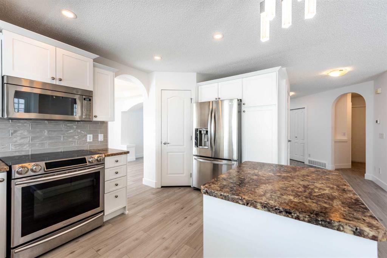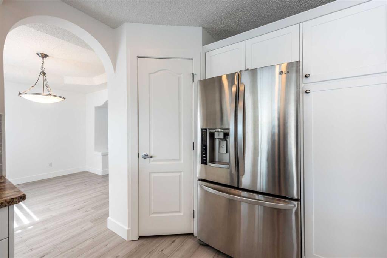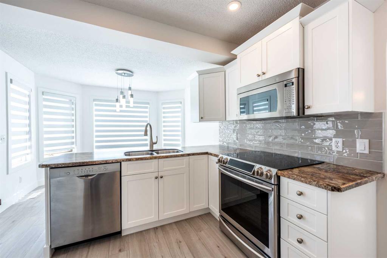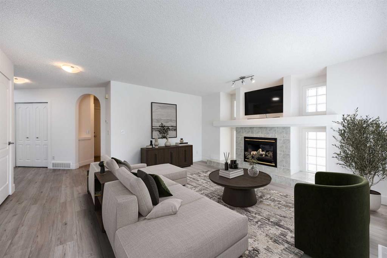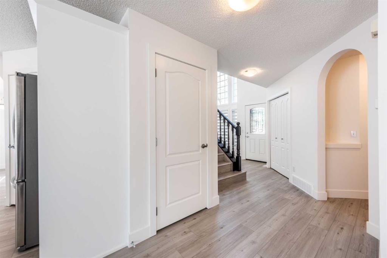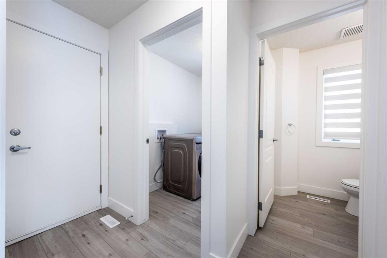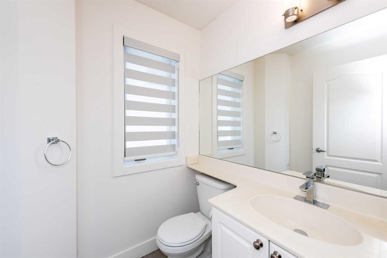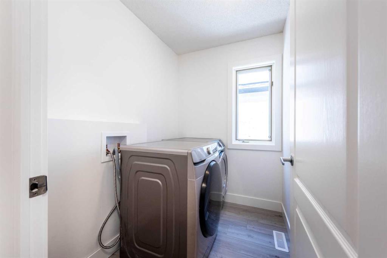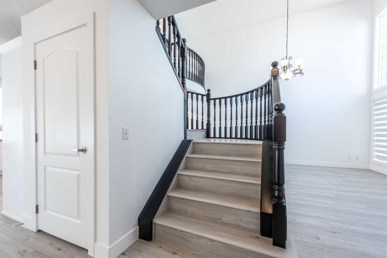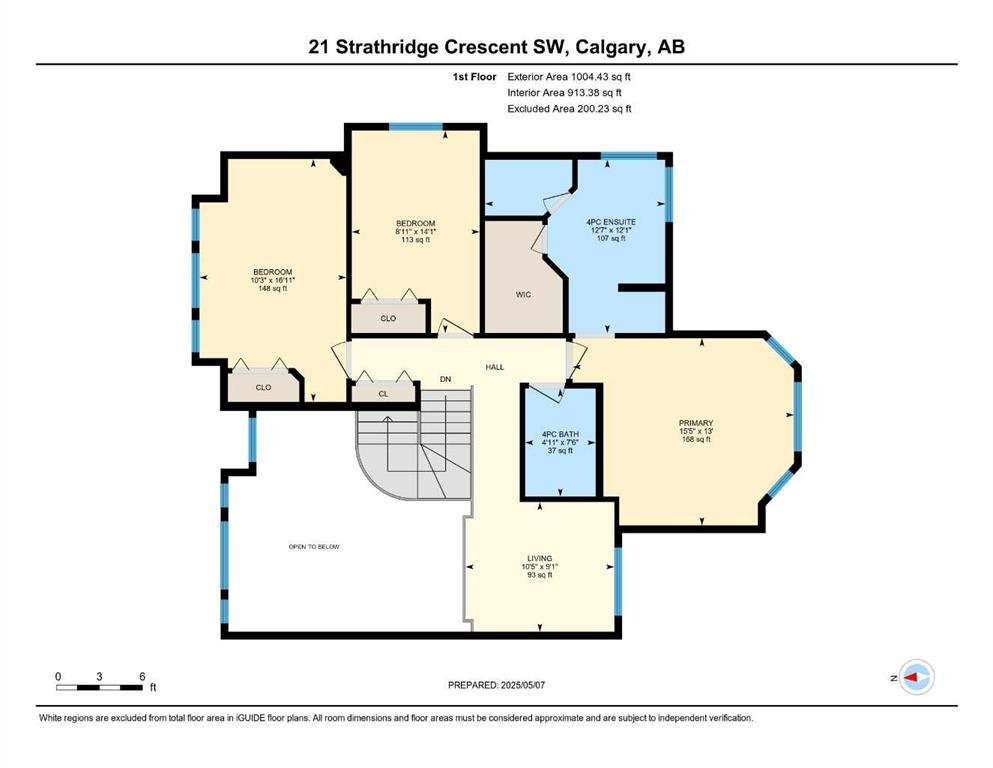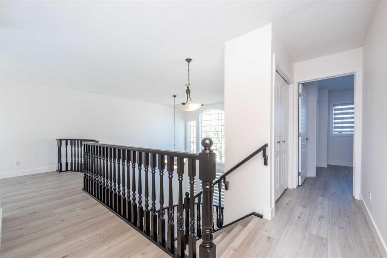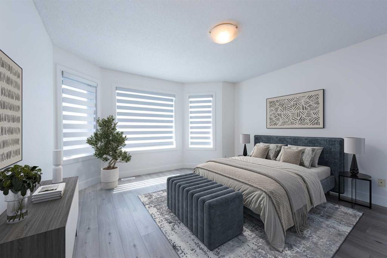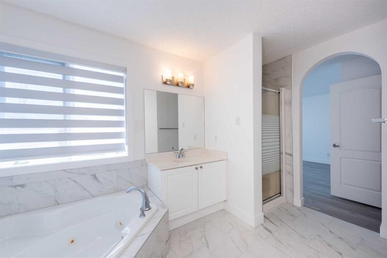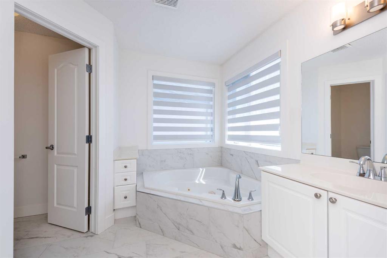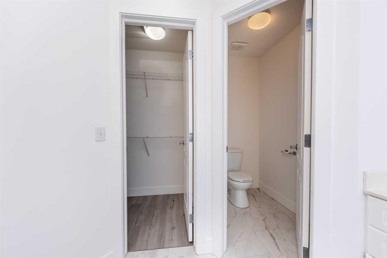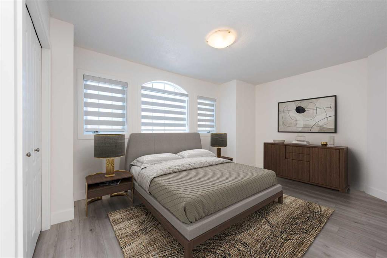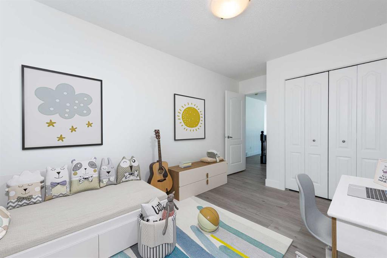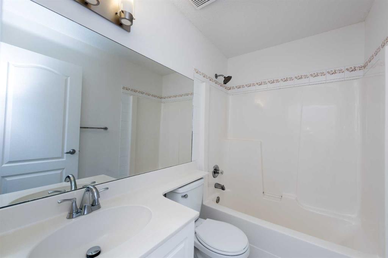- Home
- Residential
- Detached
- 21 Strathridge Crescent SW, Calgary, Alberta, T3H 3R8
- $958,000
- $958,000
- Detached, Residential
- Property Type
- A2221554
- MLS #
- 3
- Bedrooms
- 3
- Bathrooms
- 2129.06
- Sq Ft
- 1997
- Year Built
Description
This beautifully renovated 2-storey detached home offers over 2,100 sq ft of stylish and functional living space, nestled on a quiet, peaceful street in prestigious Strathcona Park. From the moment you arrive, the amazing curb appeal and custom architecture set the tone for what lies inside. Step inside to soaring open-to-below ceilings and a bright, sun-filled interior with large windows that flood the space with natural light. The main floor features a formal living room & dining room perfect for entertaining guests, as well as a cozy family room with a fireplace just off the kitchen — ideal for relaxing evenings at home. The updated kitchen connects seamlessly to the living spaces and includes ample cabinetry, modern finishes, and a functional layout for everyday living and hosting. Upstairs, you’ll find a cozy loft-style bonus room — perfect for a home office, playroom, or media space. The primary suite is a true retreat, offering a spa-inspired ensuite, walk-in closet, and plenty of room to unwind. Two additional bedrooms and a full bath complete the upper level. Enjoy Calgary’s sunshine in your large south-facing backyard, complete with a multi-level deck — perfect for outdoor dining, entertaining, and family fun. The unfinished basement offers a blank canvas for your creative vision, whether you’re planning a gym, rec room, or even more living space. This home has seen numerous recent upgrades and has been lovingly maintained, offering a move-in-ready opportunity in a well-established neighbourhood. Located near top-rated public and private schools, parks, pathways, and all the amenities of Calgary’s west side, this is a fantastic opportunity to get into the upscale community of West Strathcona Park. Don’t miss your chance to call this bright, stylish, and spacious home your own — book your private showing today!
Additional Details
- Property ID A2221554
- Price $958,000
- Property Size 2129.06 Sq Ft
- Land Area 0.12 Acres
- Bedrooms 3
- Bathrooms 3
- Garage 1
- Year Built 1997
- Property Status Active
- Property Type Detached, Residential
- PropertySubType Detached
- Subdivision Strathcona Park
- Interior Features High Ceilings,Jetted Tub,Laminate Counters,No Smoking Home,Pantry,See Remarks,Soaking Tub,Storage,Walk-In Closet(s)
- Exterior Features Lighting,Private Yard,Storage
- Fireplace Features Gas
- Appliances Dishwasher,Dryer,Electric Stove,Garage Control(s),Microwave Hood Fan,Refrigerator,Washer,Window Coverings
- Style 2 Storey
- Heating Forced Air,Natural Gas
- Cooling None
- Zone R-G
- Basement Type Full,Unfinished
- Parking Double Garage Attached
- Days On Market 43
- Construction Materials Brick,Stucco,Wood Frame
- Utilities Electricity Connected,Natural Gas Connected,Garbage Collection,Water Connected
- Roof Asphalt Shingle
- Half Baths 1
- Flooring Tile,Vinyl Plank
- Garage Spaces 2
- LotSize SquareFeet 5145
- Lot Features Back Yard,Few Trees,Front Yard,Gentle Sloping,Landscaped,Lawn,Level,Private,See Remarks
- Community Features Park,Playground,Schools Nearby,Shopping Nearby,Sidewalks,Street Lights,Tennis Court(s),Walking/Bike Paths
- PatioAndPorch Features Deck
- Sewer Public Sewer
Features
- 2 Storey
- Asphalt Shingle
- Deck
- Dishwasher
- Double Garage Attached
- Dryer
- Electric Stove
- Electricity Connected
- Forced Air
- Full
- Garage Control s
- Garbage Collection
- Gas
- High Ceilings
- Jetted Tub
- Laminate Counters
- Lighting
- Microwave Hood Fan
- Natural Gas
- Natural Gas Connected
- No Smoking Home
- Pantry
- Park
- Playground
- Private Yard
- Refrigerator
- Schools Nearby
- See Remarks
- Shopping Nearby
- Sidewalks
- Soaking Tub
- Storage
- Street Lights
- Tennis Court s
- Unfinished
- Walk-In Closet s
- Walking Bike Paths
- Washer
- Water Connected
- Window Coverings

