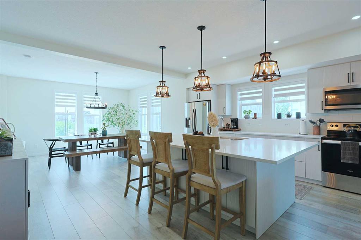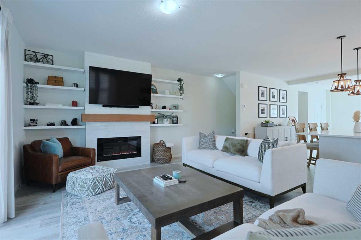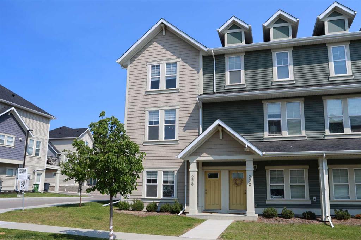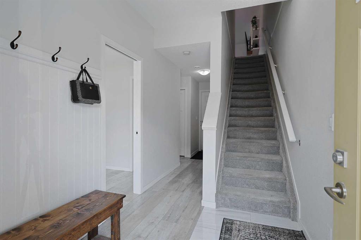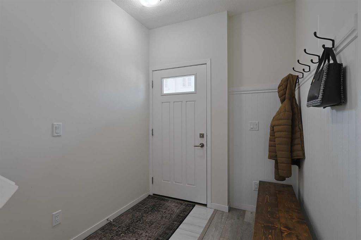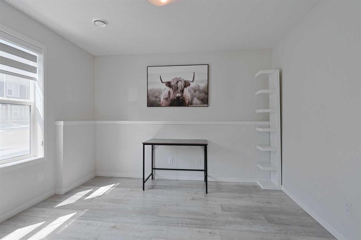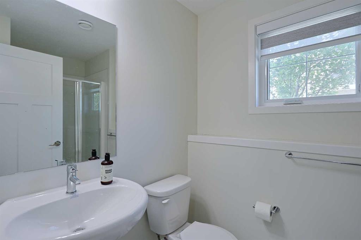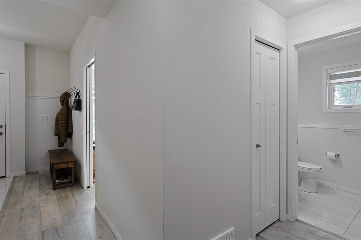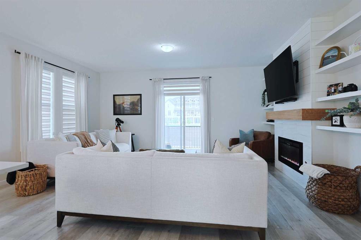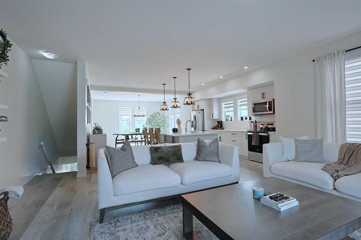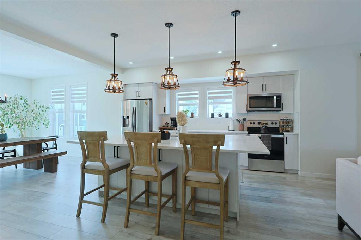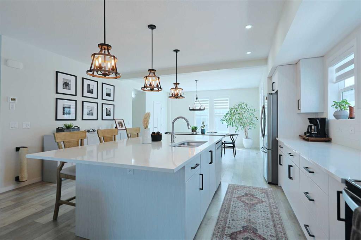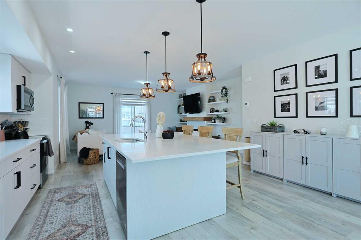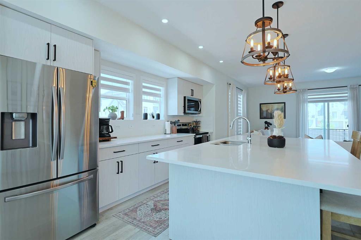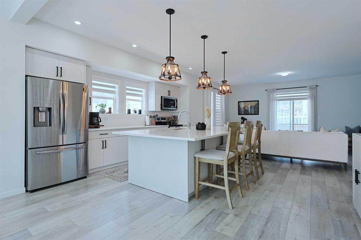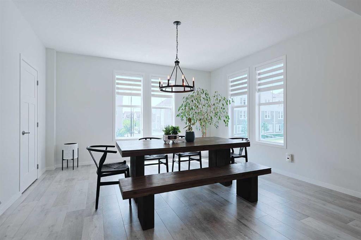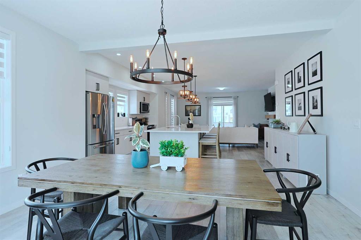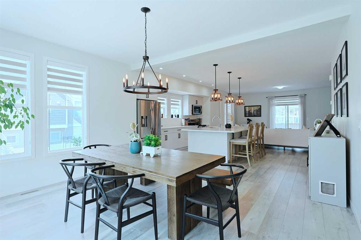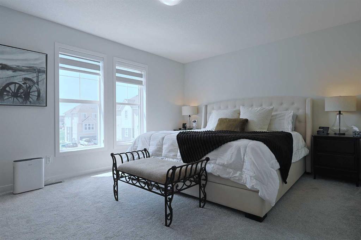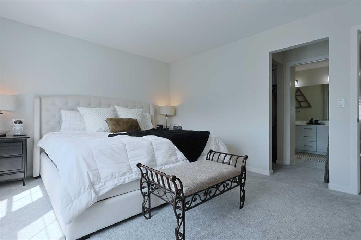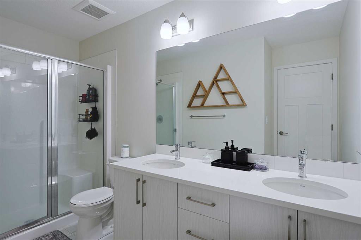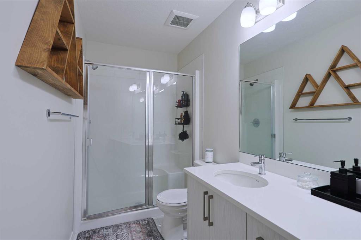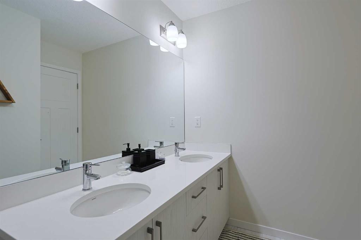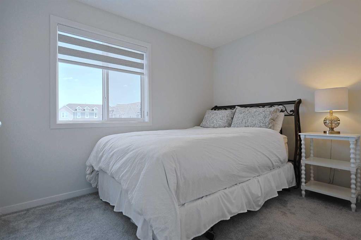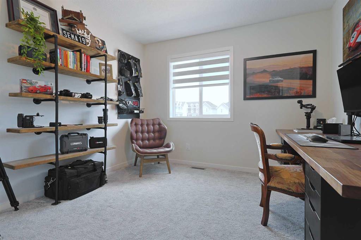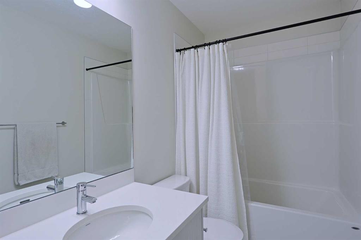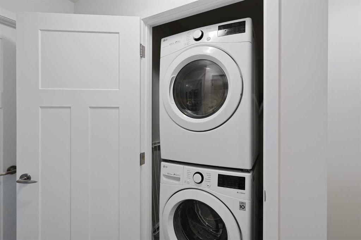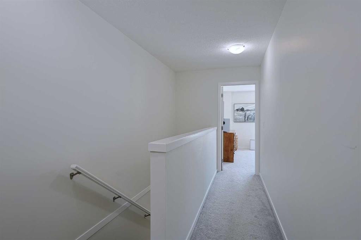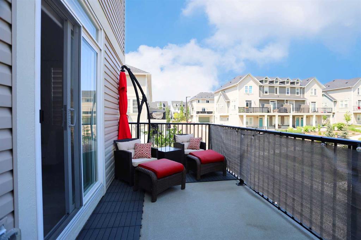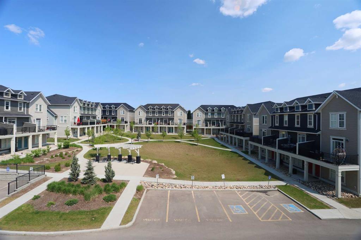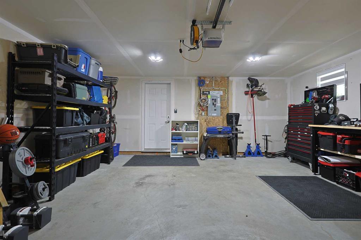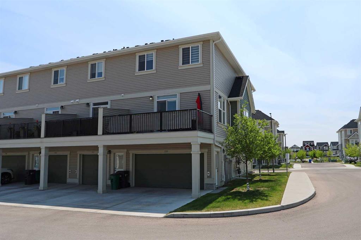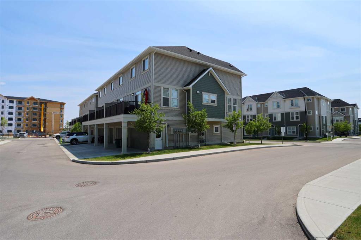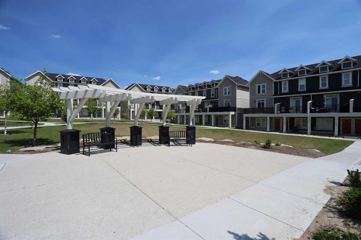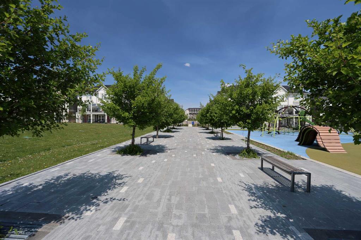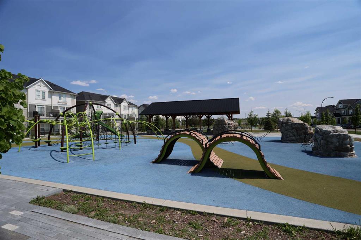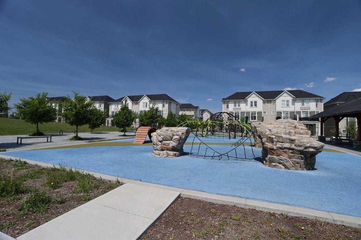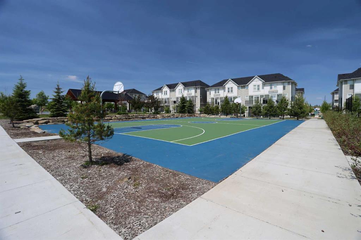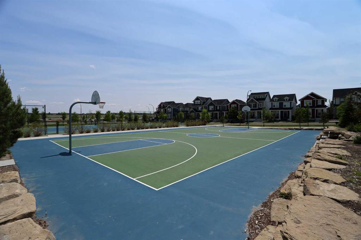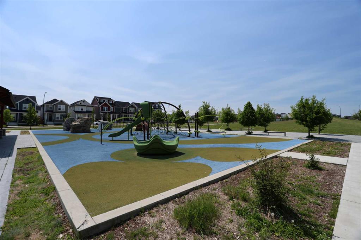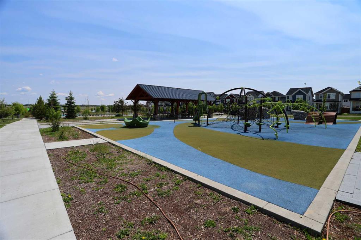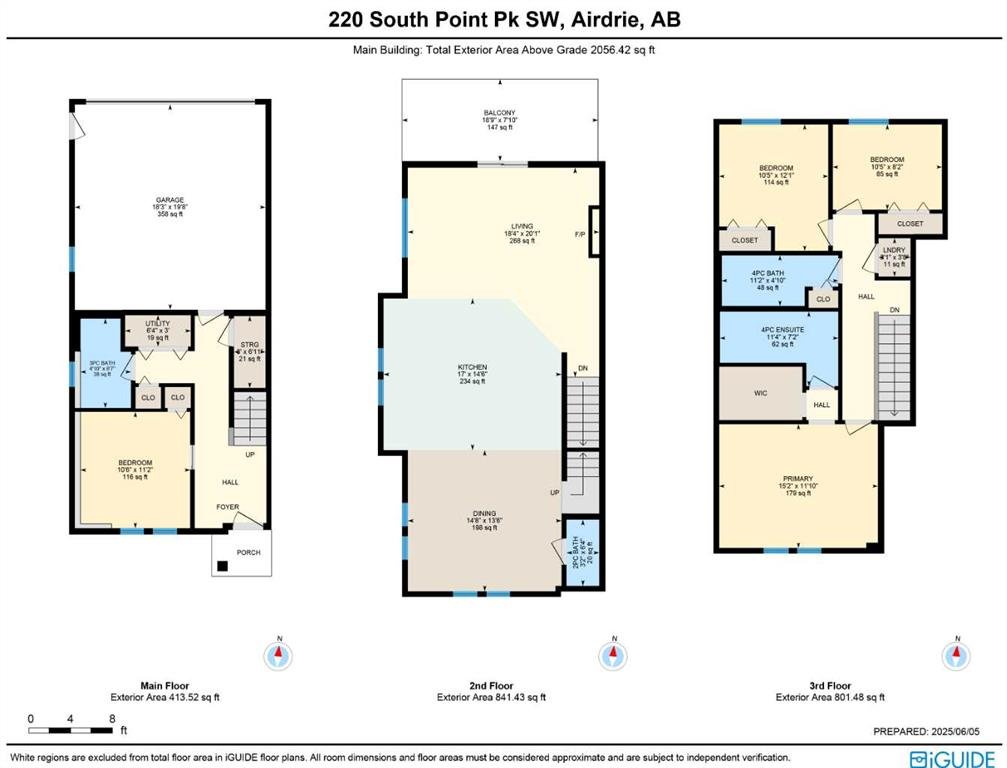- Home
- Residential
- Row/Townhouse
- 220 South Point Park SW, Airdrie, Alberta, T4B 5C3
- $514,900
- $514,900
- Residential, Row/Townhouse
- Property Type
- A2226492
- MLS #
- 4
- Bedrooms
- 4
- Bathrooms
- 2056.00
- Sq Ft
- 2020
- Year Built
Description
Your new home awaits here in this beautifully upgraded townhome in the popular SOUTH POINT SQUARE project from Vesta in the wonderful master-planned community of South Point. This gorgeous 3-storey end unit offers 4 bedrooms & 3.5 bathrooms, designer kitchen with quartz countertops, laminate floors & an attached 2 car garage for your exclusive use. Stunning open concept floorplan featuring the expansive living room with sleek electric fireplace & oversized balcony with views of the park, sun-drenched dining room with South-facing windows & fully-loaded kitchen with large centre island, quartz counters & subway tile backsplash, custom cabinetry & stainless steel appliances from Whirlpool & Samsung. Top floor boasts 3 great-sized bedrooms & 2 full bathrooms – highlighted by the South-facing primary bedroom with walk-in closet & ensuite with quartz-topped double vanities & walk-in shower. Between the bedrooms is another full bathroom with quartz counters & laundry with stacking LG washer & dryer. On the ground floor, there is another bedroom & bathroom with shower, & would also make a great home office, exercise room or another living room. Prime location in this Southwest Airdrie neighbourhood within walking distance to Northcott Primary School, stormwater pond with winding walking trails & the community park with playground, tennis courts, sports field & gazebo. Quick & easy access to 40th Avenue means to the West, Cooper’s Town Promenade is just a hop, skip & away…with its open-air stage & firepit, restaurants, offices & wide variety of shopping (anchored by Save-On-Foods & Shopper’s Drug Mart). And to the East is all the shopping, restaurants & services at the Sierra Springs Shopping Centre & QE2 to take you South to Cross Iron Mills, Calgary & beyond!
Additional Details
- Property ID A2226492
- Price $514,900
- Property Size 2056.00 Sq Ft
- Land Area 0.05 Acres
- Bedrooms 4
- Bathrooms 4
- Garage 1
- Year Built 2020
- Property Status Active
- Property Type Row/Townhouse, Residential
- PropertySubType Row/Townhouse
- Subdivision South Point
- Interior Features Double Vanity,High Ceilings,Kitchen Island,Open Floorplan,Quartz Counters,Storage,Walk-In Closet(s)
- Exterior Features Balcony,BBQ gas line
- Fireplace Features Electric,Living Room,Tile
- Appliances Dishwasher,Dryer,Electric Stove,Microwave Hood Fan,Refrigerator,Washer,Window Coverings
- Style 3 (or more) Storey
- Heating Forced Air,Natural Gas
- Cooling None
- Zone R3
- Basement Type None
- Parking Double Garage Attached,Garage Faces Rear
- Days On Market 10
- Construction Materials Vinyl Siding,Wood Frame
- Roof Asphalt Shingle
- Half Baths 1
- Flooring Carpet,Ceramic Tile,Laminate
- Garage Spaces 2
- LotSize SquareFeet 2251
- Lot Features Back Lane,Front Yard,Low Maintenance Landscape,Rectangular Lot,Views
- Pets Allowed Restrictions
- Community Features Park,Playground,Schools Nearby,Shopping Nearby,Walking/Bike Paths
- PatioAndPorch Features Balcony(s)
- AssociationFee 320.73
- AssociationFeeFrequency Monthly
Features
- 3 or more Storey
- Asphalt Shingle
- Balcony
- Balcony s
- BBQ gas line
- Dishwasher
- Double Garage Attached
- Double Vanity
- Dryer
- Electric
- Electric Stove
- Forced Air
- Garage Faces Rear
- High Ceilings
- Kitchen Island
- Living Room
- Microwave Hood Fan
- Natural Gas
- Open Floorplan
- Park
- Playground
- Quartz Counters
- Refrigerator
- Schools Nearby
- Shopping Nearby
- Storage
- Tile
- Walk-In Closet s
- Walking Bike Paths
- Washer
- Window Coverings

