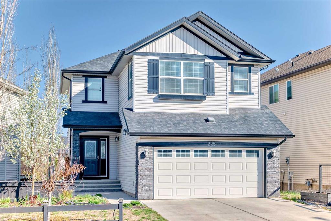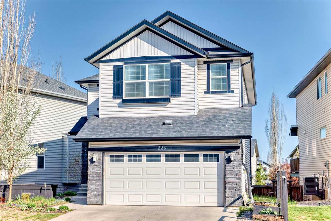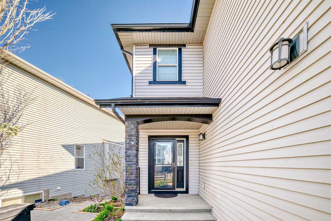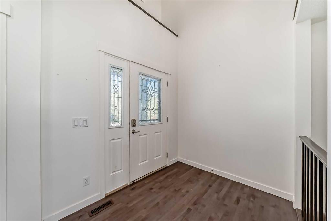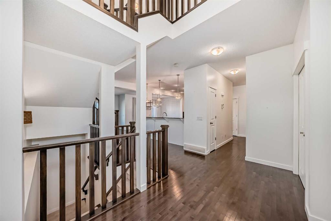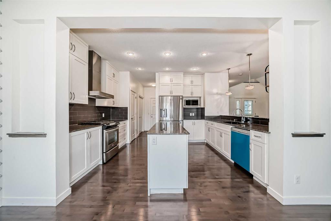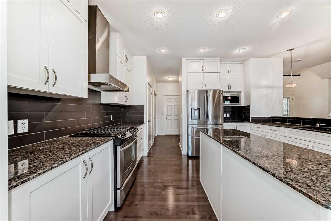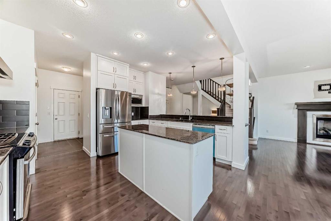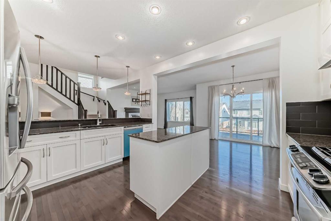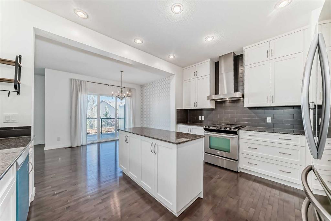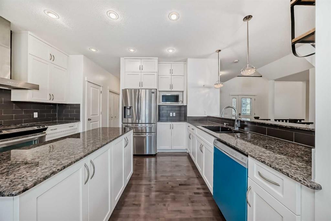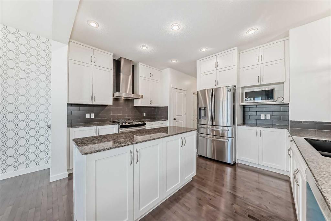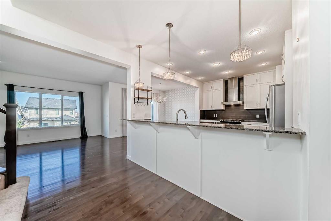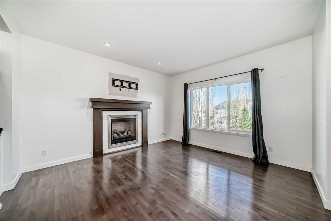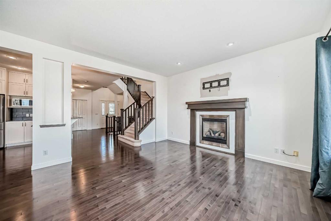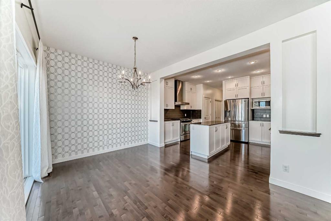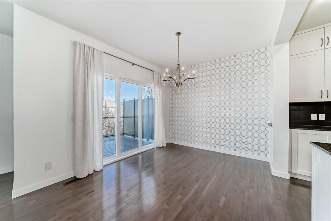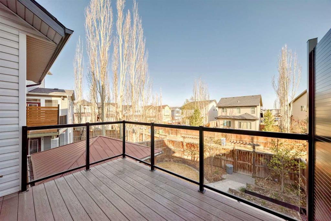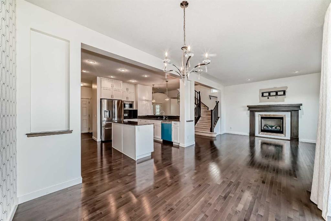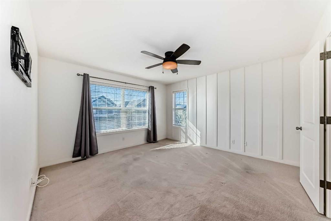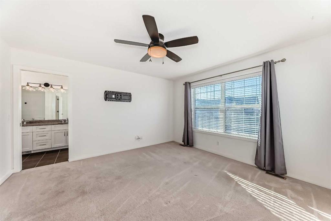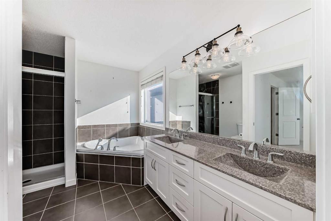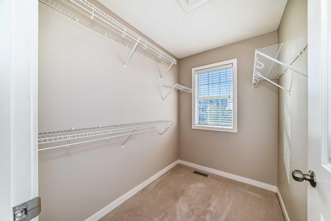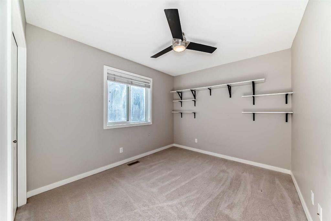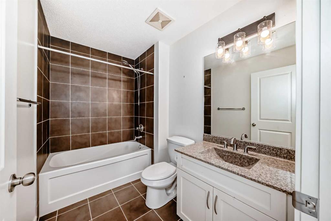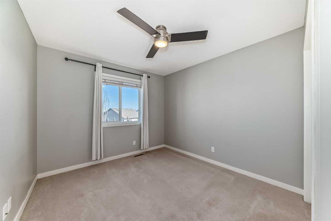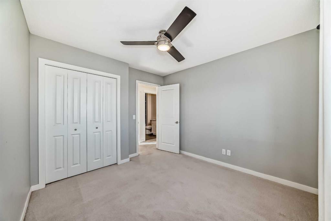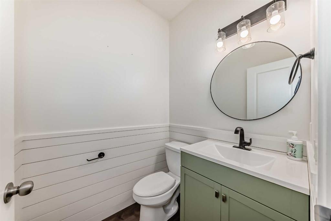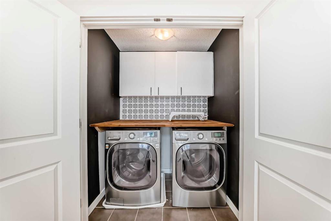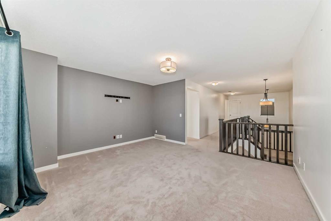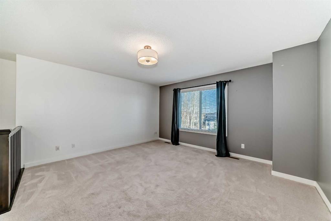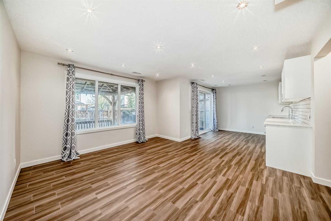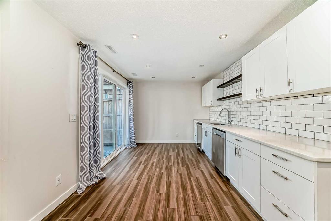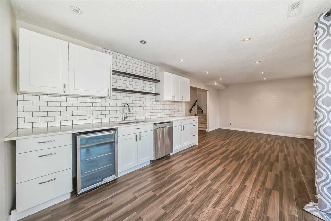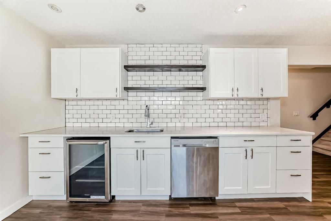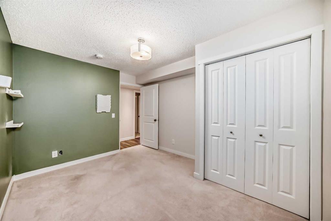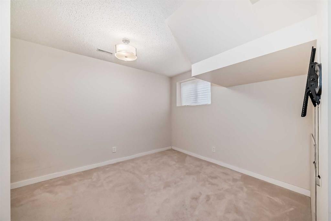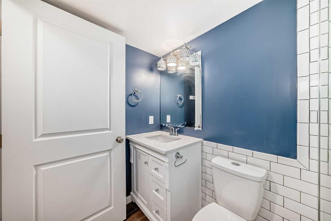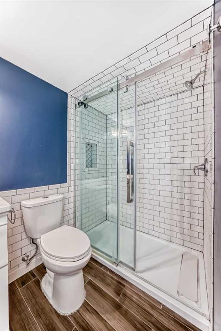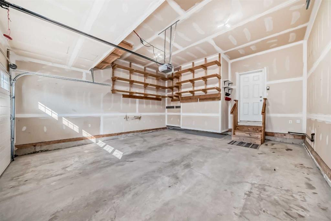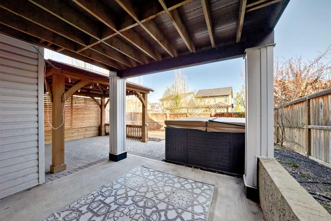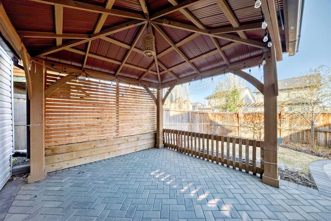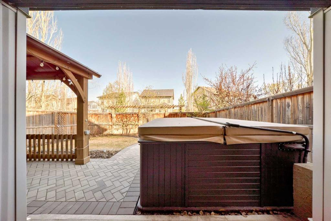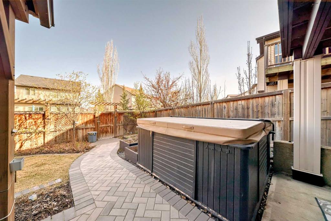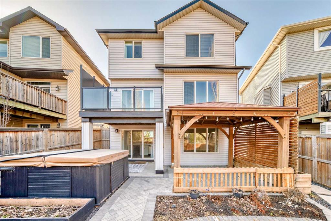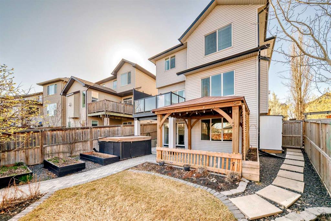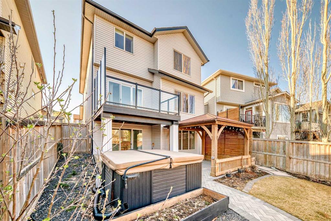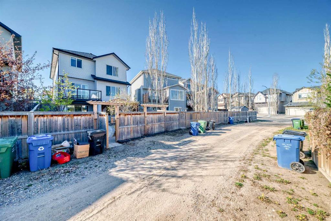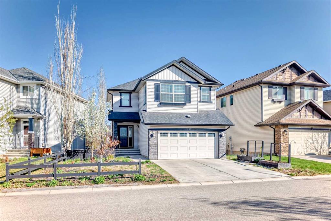- Home
- Residential
- Detached
- 225 Cranberry Circle SE, Calgary, Alberta, T3M 0S1
- $768,800
- $768,800
- Detached, Residential
- Property Type
- A2216919
- MLS #
- 5
- Bedrooms
- 4
- Bathrooms
- 2073.00
- Sq Ft
- 2010
- Year Built
Description
Absolutely stunning 5-bedroom, 3.5-bathroom home with a fully finished walk-out basement in the family-friendly community of Cranston. Perfect for a growing family, this home features a soaring foyer ceiling, hardwood floors, a natural gas fireplace, and a gourmet kitchen with full-height cabinetry, gas range with chimney hood fan, raised granite breakfast bar, island, stainless steel appliances, and a Swarovski crystal lighting package.
The main floor offers a spacious entryway, open-concept living and dining areas, and a newer maintenance-free deck with glass railings—ideal for summer BBQs or relaxing. A mudroom and 2-piece powder room complete this level. Upstairs, you’ll find a large bonus room, a luxurious primary suite with a spa-like 5-piece ensuite and walk-in closet, two additional bedrooms, a 4-piece bathroom, and a convenient laundry room.
The fully developed walk-out basement features a large family room, kitchenette, full bathroom, and two more generously sized bedrooms. Enjoy a beautifully landscaped, fully fenced backyard, plus a front yard seating area off the porch. A double attached garage and rare back lane access add to the home’s appeal. Located close to schools and walking distance to Cranston Market Shopping Centre, with easy in-and-out community access.
Additional Details
- Property ID A2216919
- Price $768,800
- Property Size 2073.00 Sq Ft
- Land Area 0.10 Acres
- Bedrooms 5
- Bathrooms 4
- Garage 1
- Year Built 2010
- Property Status Active
- Property Type Detached, Residential
- PropertySubType Detached
- Subdivision Cranston
- Interior Features Granite Counters,Kitchen Island,Vinyl Windows
- Exterior Features Balcony,BBQ gas line
- Fireplace Features Gas
- Appliances Dishwasher,Dryer,Gas Range,Microwave,Range Hood,Refrigerator,Washer,Window Coverings,Wine Refrigerator
- Style 2 Storey
- Heating Fireplace(s),Forced Air,Natural Gas
- Cooling None
- Zone R-G
- Basement Type Finished,Full,Walk-Out To Grade
- Parking Double Garage Attached
- Days On Market 58
- Construction Materials Concrete,Vinyl Siding,Wood Frame
- Roof Asphalt Shingle
- Half Baths 1
- Flooring Carpet,Hardwood,Tile
- Garage Spaces 2
- LotSize SquareFeet 4305
- Lot Features Back Lane,Back Yard,Rectangular Lot,Sloped Down
- Community Features Playground,Schools Nearby,Shopping Nearby,Walking/Bike Paths
- PatioAndPorch Features Deck,Patio,Pergola
Features
- 2 Storey
- Asphalt Shingle
- Balcony
- BBQ gas line
- Deck
- Dishwasher
- Double Garage Attached
- Dryer
- Finished
- Fireplace s
- Forced Air
- Full
- Gas
- Gas Range
- Granite Counters
- Kitchen Island
- Microwave
- Natural Gas
- Patio
- Pergola
- Playground
- Range Hood
- Refrigerator
- Schools Nearby
- Shopping Nearby
- Vinyl Windows
- Walk-Out To Grade
- Walking Bike Paths
- Washer
- Window Coverings
- Wine Refrigerator

