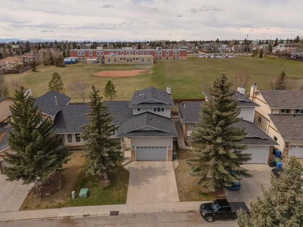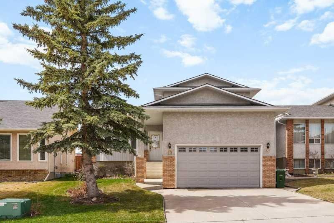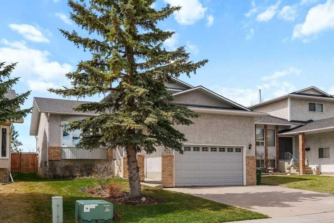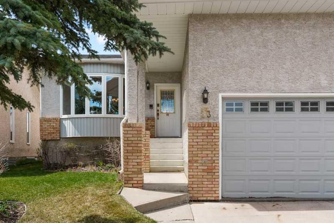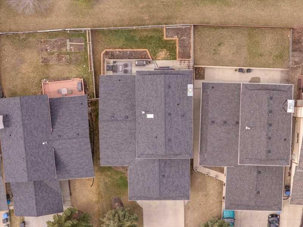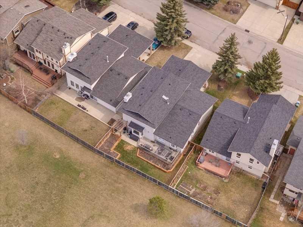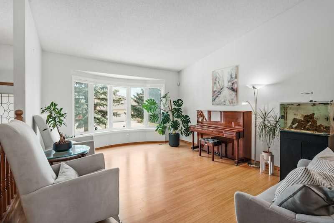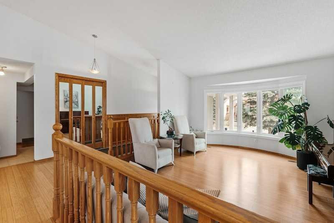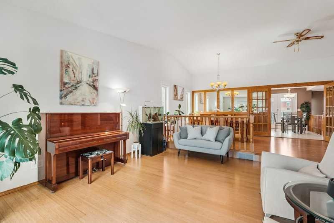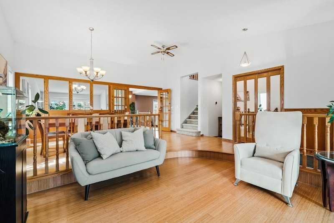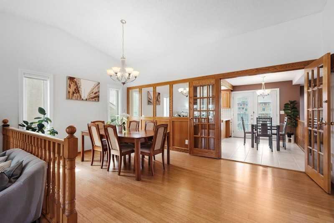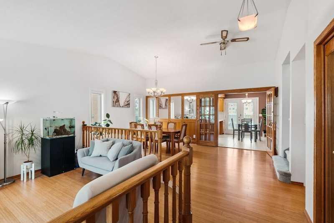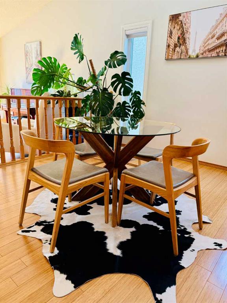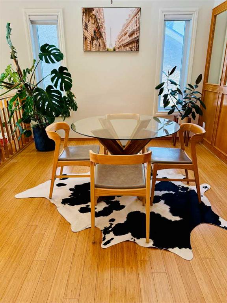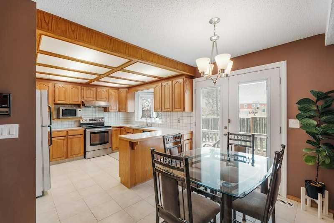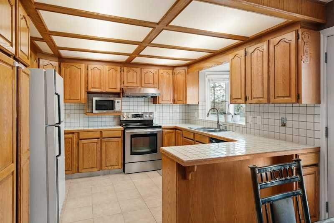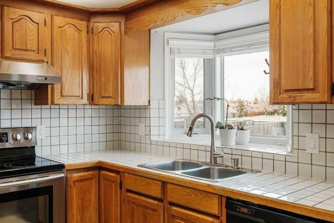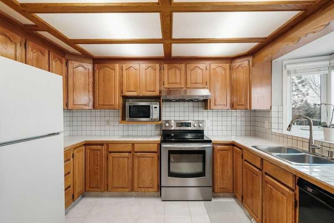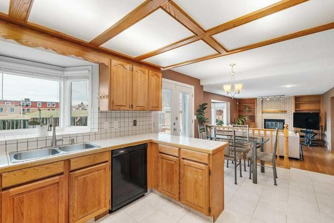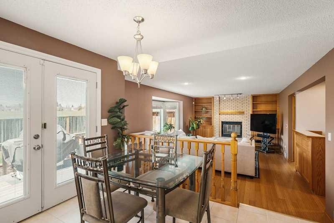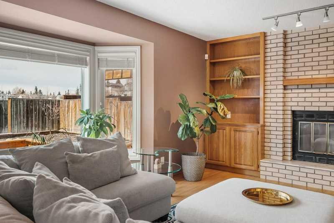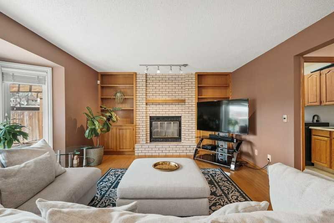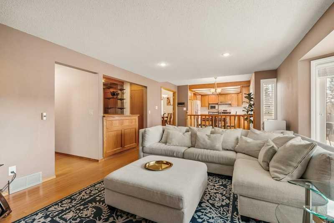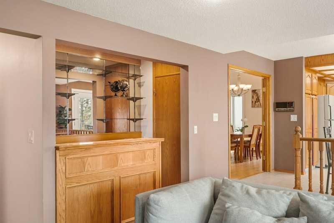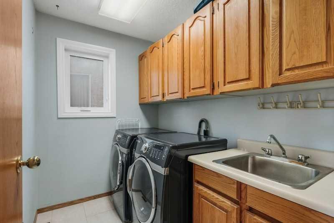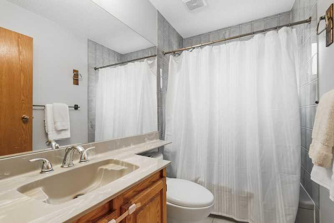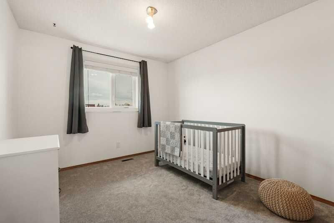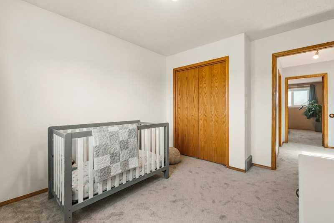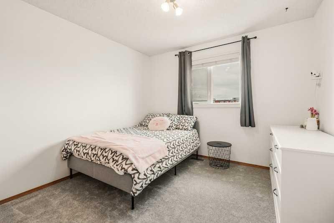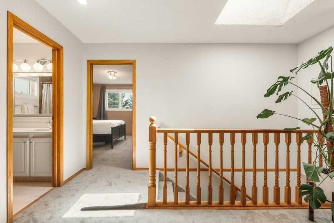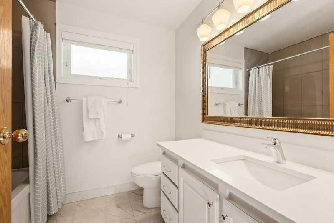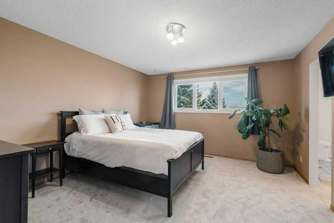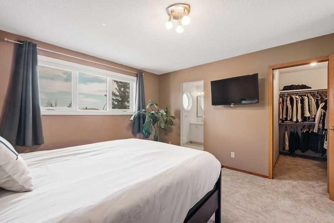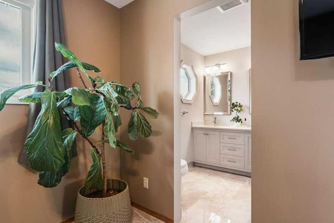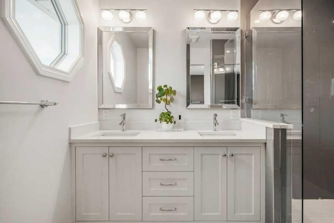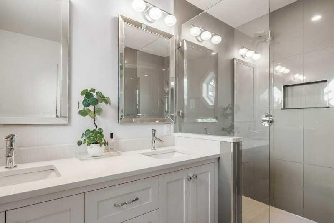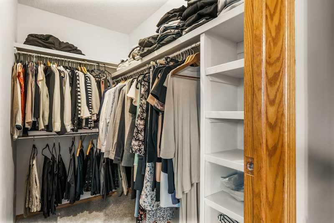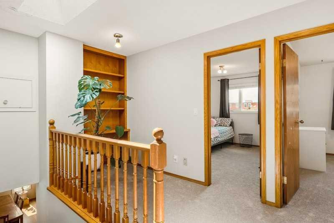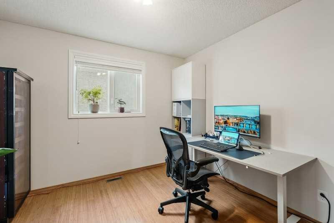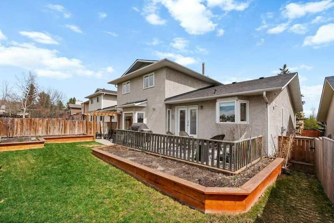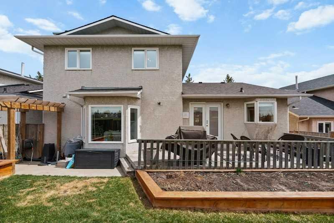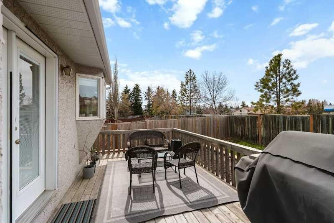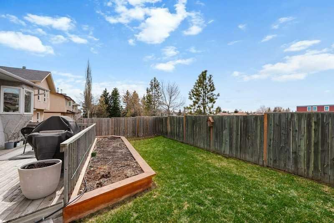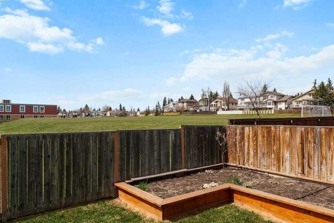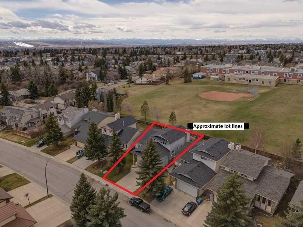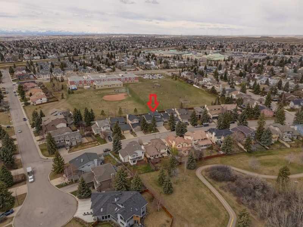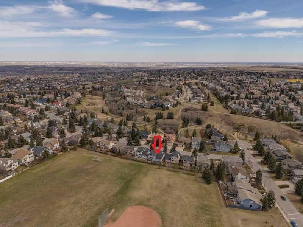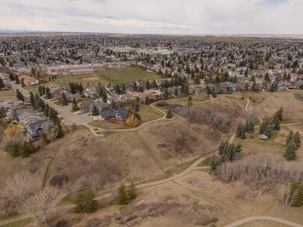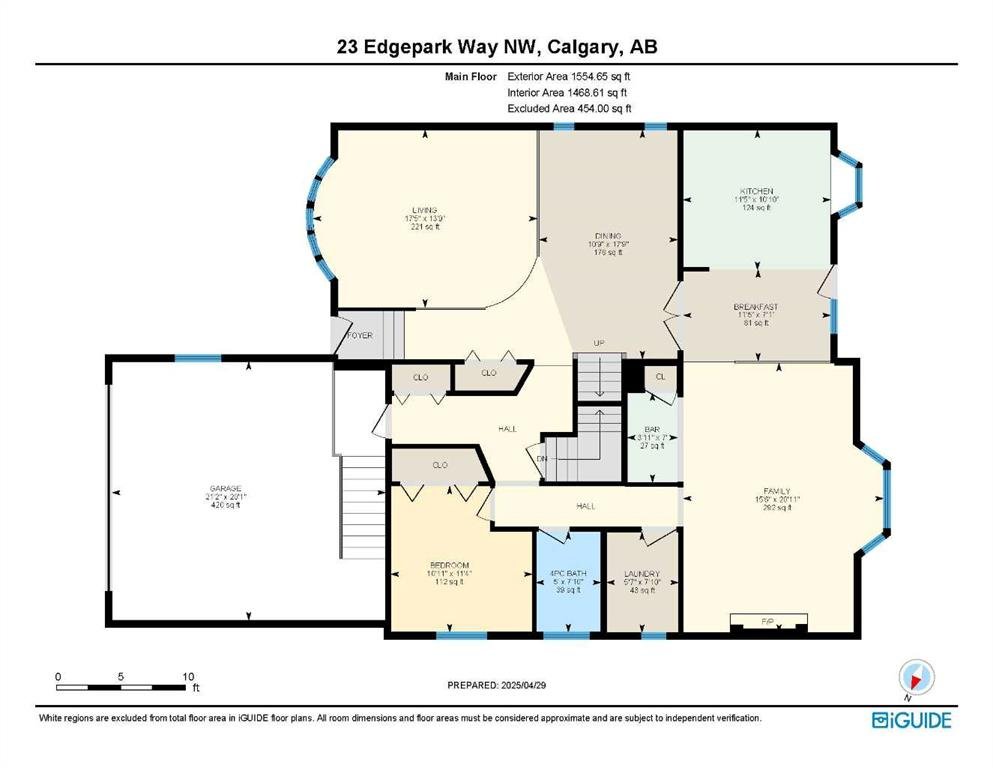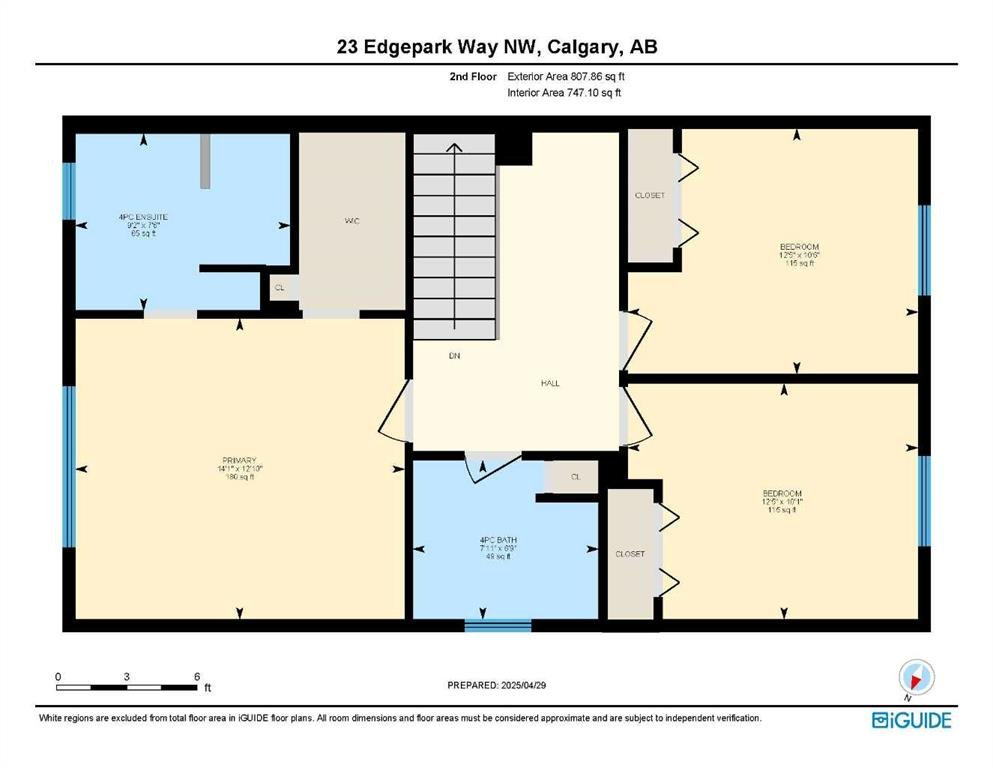- Home
- Residential
- Detached
- 23 Edgepark Way NW, Calgary, Alberta, T3A 4G7
- $785,000
- $785,000
- Detached, Residential
- Property Type
- A2225426
- MLS #
- 4
- Bedrooms
- 3
- Bathrooms
- 2362.52
- Sq Ft
- 1986
- Year Built
Description
Nestled in the highly sought-after community of Edgemont, this family-friendly home offers the rare combination of a West-facing backyard and direct access to green space in one of Calgary’s most desirable Northwest neighbourhoods. The backyard is a gardener’s dream with plenty of space for planting, while the home itself is flooded with natural light throughout the day. The well-designed floor plan offers over 2,300 sq ft of living space with incredible flow, multiple living rooms perfect for family gatherings or entertaining. Inside, you’ll find brand new carpet, updated bathrooms (2019), windows replaced between 2006–2008. From a mechanical standpoint this home has been fully updated, featuring two furnaces (2020), central A/C (2020), smart thermostats, new roof (2019), hot water tank (2019), copper pipes throughout (no poly B) and blackout blinds in all bedrooms. This well-maintained home is conveniently situated behind Tom Baines Junior High School and features beautiful natural surroundings, including the Edgemont Ravine with its winding trails, scenic views, and abundant wildlife. Located close to grocery stores, restaurants, excellent public schools, the Edgemont Athletic Club, and easy access to major roadways such as Shaganappi Trail and John Laurie Blvd.
Additional Details
- Property ID A2225426
- Price $785,000
- Property Size 2362.52 Sq Ft
- Land Area 0.12 Acres
- Bedrooms 4
- Bathrooms 3
- Garage 1
- Year Built 1986
- Property Status Active
- Property Type Detached, Residential
- PropertySubType Detached
- Subdivision Edgemont
- Interior Features Bar,Bookcases,Built-in Features,Ceiling Fan(s),Chandelier,Closet Organizers,Double Vanity,Dry Bar,Natural Woodwork,No Animal Home,No Smoking Home,Skylight(s),Tile Counters,Walk-In Closet(s)
- Exterior Features Garden,Private Entrance,Private Yard
- Fireplace Features Wood Burning
- Appliances Central Air Conditioner,Dishwasher,Dryer,Microwave,Range Hood,Refrigerator,Stove(s),Washer
- Style 2 Storey
- Heating Forced Air,Natural Gas
- Cooling Central Air
- Zone R-CG
- Basement Type See Remarks,Unfinished
- Parking Double Garage Attached
- Days On Market 29
- Construction Materials Brick,Stucco,Wood Frame
- Roof Asphalt Shingle
- Half Baths 0
- Flooring Carpet,Hardwood,Tile
- Garage Spaces 2
- LotSize SquareFeet 5220
- Lot Features Backs on to Park/Green Space,City Lot,Few Trees,Garden,Landscaped,No Neighbours Behind,Rectangular Lot,Street Lighting
- Community Features Park,Playground,Schools Nearby,Shopping Nearby,Sidewalks,Street Lights,Walking/Bike Paths
- PatioAndPorch Features Deck,Patio,Rear Porch
Features
- 2 Storey
- Asphalt Shingle
- Bar
- Bookcases
- Built-in Features
- Ceiling Fan s
- Central Air
- Central Air Conditioner
- Chandelier
- Closet Organizers
- Deck
- Dishwasher
- Double Garage Attached
- Double Vanity
- Dry Bar
- Dryer
- Forced Air
- Garden
- Microwave
- Natural Gas
- Natural Woodwork
- No Animal Home
- No Smoking Home
- Park
- Patio
- Playground
- Private Entrance
- Private Yard
- Range Hood
- Rear Porch
- Refrigerator
- Schools Nearby
- See Remarks
- Shopping Nearby
- Sidewalks
- Skylight s
- Stove s
- Street Lights
- Tile Counters
- Unfinished
- Walk-In Closet s
- Walking Bike Paths
- Washer
- Wood Burning

