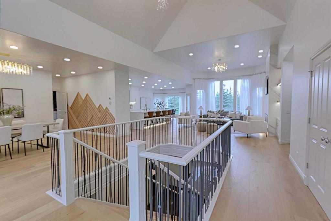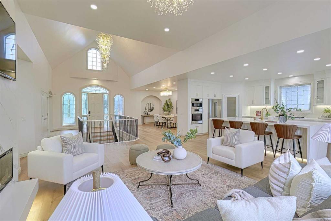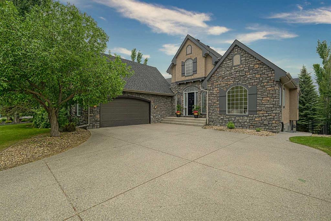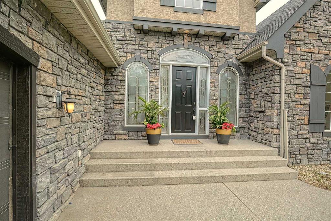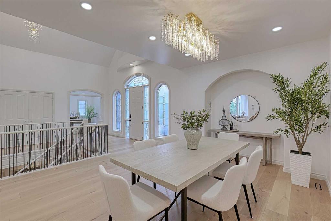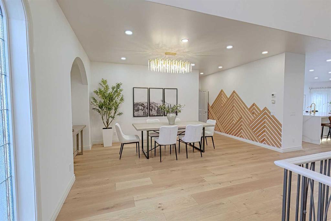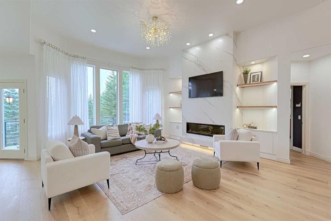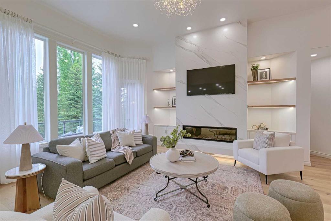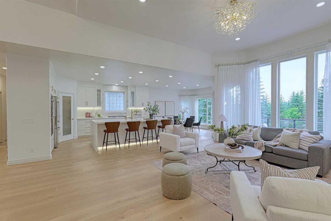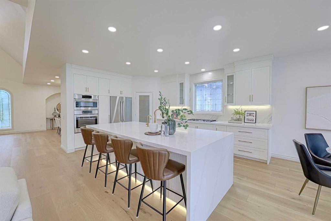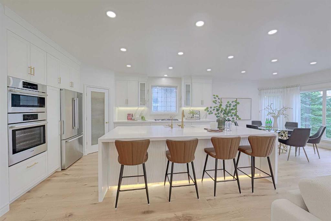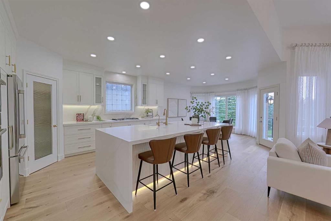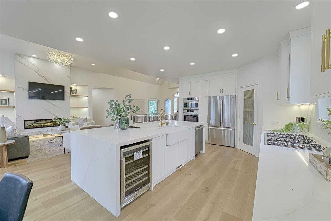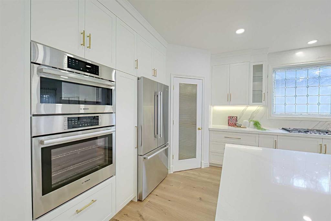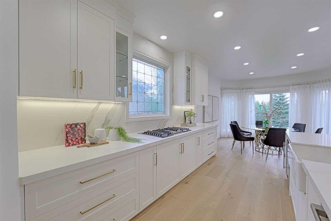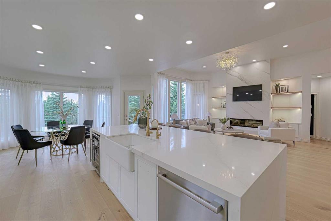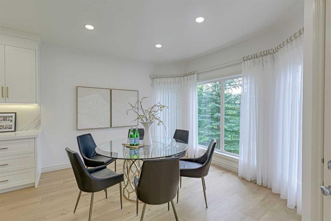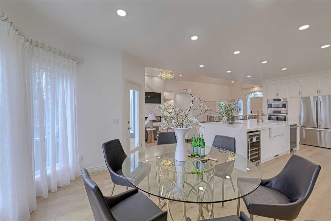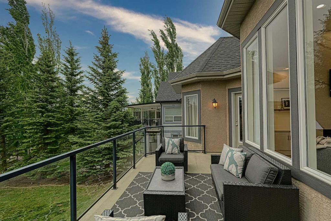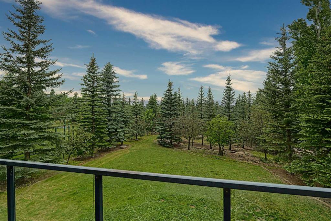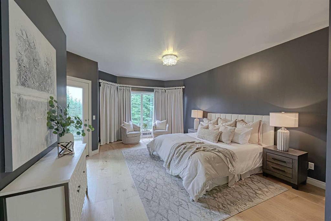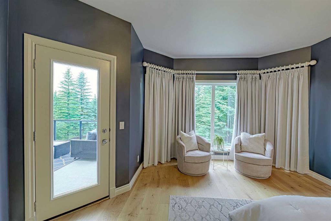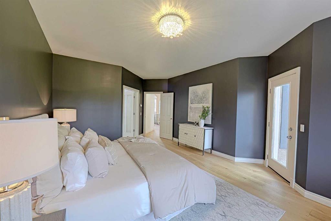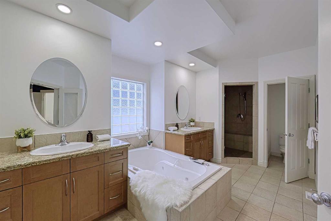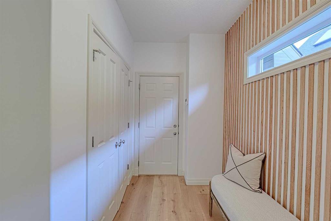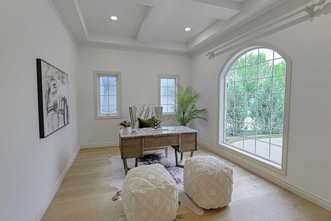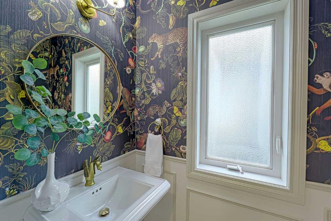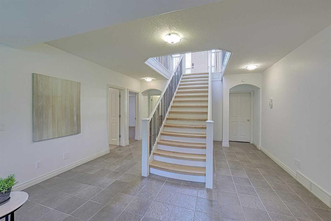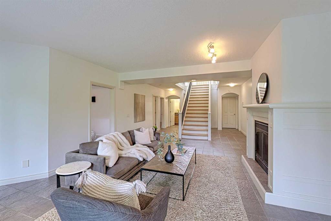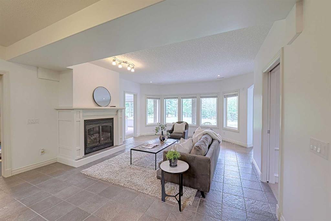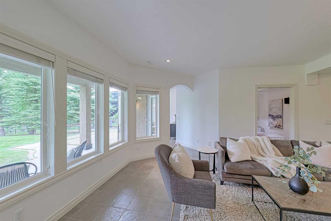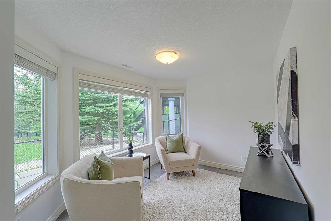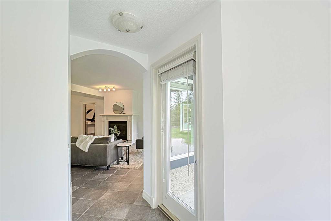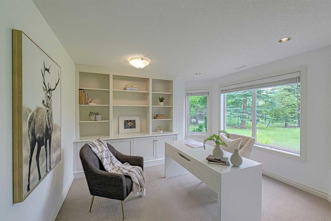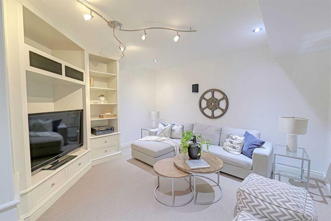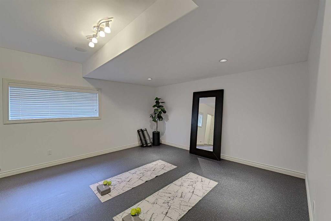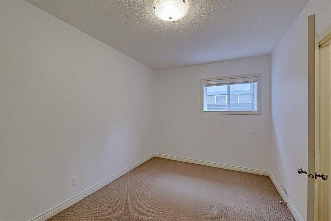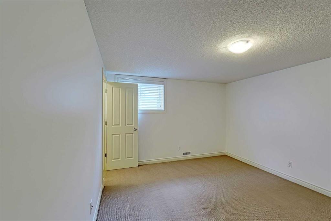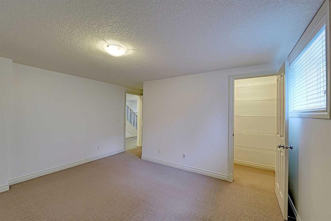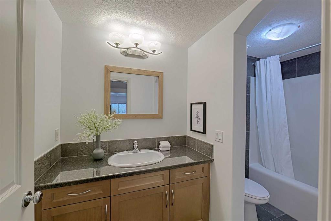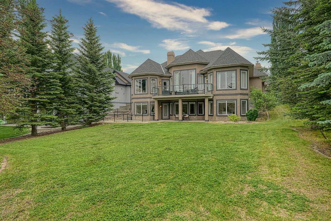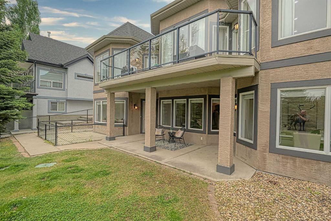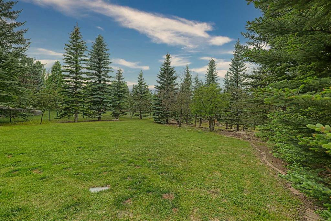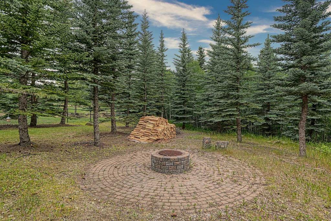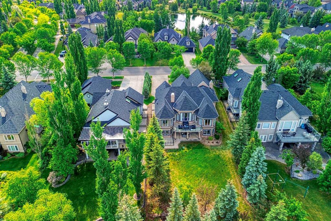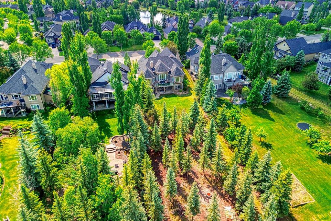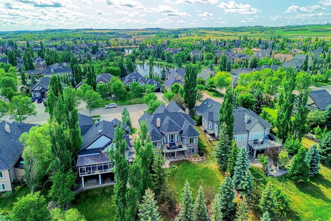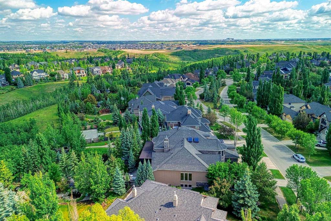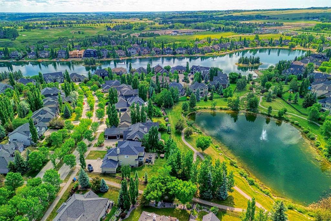- Home
- Residential
- Detached
- 239 Heritage Lake Drive, Heritage Pointe, Alberta, T1S 4H9
- $1,695,000
- $1,695,000
- Detached, Residential
- Property Type
- A2230804
- MLS #
- 4
- Bedrooms
- 3
- Bathrooms
- 2224.00
- Sq Ft
- 2003
- Year Built
Description
Understated elegance & sophistication are the hallmarks of this completely renovated bungalow, nestled amongst nature on a .52 acre lot, where you will enjoy privacy and tranquility as you are cozied up around the firepit. The backyard meets the ravine making it one of the most expansive lots in Heritage Pointe. Modern design meets everyday comfort when you step into this beautiful home where every detail has been thoughtfully curated to blend luxury, functionality and lasting quality. You will immediately fall in love with the grand entry featuring soaring vaulted ceilings, a custom staircase and wide plank hardwood throughout the main floor. Walls have been strategically removed to create an airy, open layout flooded with natural light. A striking new Dimplex Ignite electric fireplace anchors the stylish living space, offering warmth and visual appeal year-round. Cook and entertain in style with a brand-new designer kitchen featuring premium Bosch appliances (including double ovens and a gas cooktop), high-end under cabinet and island lighting that elevate every meal prep, large center island with waterfall granite countertop and corner pantry. The dining nook, seamlessly integrated into the kitchen area, has patio door access to the expansive Duradeck balcony with a natural gas hook up. A spacious dining area features an eye-catching custom wooden mountain feature wall—perfect for making lasting memories around the table. Your primary bedroom is a retreat with private balcony access and French doors opening to a lavish 5-piece ensuite featuring double vanities, a chromatherapy self-drying AIR-JETTED bathtub and walk-in closet. A home office, chic powder room and mudroom with upgraded custom shelving and a decorative accent wall complete this level. The walkout basement has been freshly painted and offers a family room with gas fireplace, 3 generously scaled bedrooms (one currently used as a home gym), 4 piece bathroom, a second home office, TV/Media room and ample storage with custom shelving. Reconnect with nature in your beautifully landscaped yard with sprinkler and irrigation systems which have been fully inspected (June 2025) and are in excellent working condition. Don’t overlook the over-sized attached garage and central AC for those hot summer days. The entire home has been recently painted and professionally cleaned top-to-bottom—including windows, floors, walls, ducts, and ventilation systems. Cleaning certificates are available for peace of mind. Live your dream today!
Additional Details
- Property ID A2230804
- Price $1,695,000
- Property Size 2224.00 Sq Ft
- Land Area 0.52 Acres
- Bedrooms 4
- Bathrooms 3
- Garage 1
- Year Built 2003
- Property Status Active
- Property Type Detached, Residential
- PropertySubType Detached
- Subdivision NONE
- Interior Features Built-in Features,Closet Organizers,Double Vanity,Granite Counters,High Ceilings,Jetted Tub,Kitchen Island,Open Floorplan,Pantry,Soaking Tub,Storage,Sump Pump(s),Vaulted Ceiling(s),Walk-In Closet(s)
- Exterior Features Balcony,Dog Run,Fire Pit,Private Entrance,Private Yard
- Fireplace Features Electric,Gas
- Appliances Bar Fridge,Central Air Conditioner,Dishwasher,Double Oven,Dryer,Gas Cooktop,Refrigerator,Washer
- Style Bungalow
- Heating Forced Air,Natural Gas
- Cooling Central Air
- Zone RC
- Basement Type Finished,Full,Walk-Out To Grade
- Parking Double Garage Attached,Front Drive,Garage Door Opener,Garage Faces Front,Insulated,Oversized
- Days On Market 11
- Construction Materials Stone,Stucco
- Roof Asphalt Shingle
- Half Baths 1
- Flooring Carpet,Hardwood,Tile
- Garage Spaces 2
- LotSize SquareFeet 22787
- Lot Features Back Yard,Landscaped,Treed,Underground Sprinklers
- Community Features Clubhouse,Golf,Lake,Park,Playground,Schools Nearby,Shopping Nearby,Tennis Court(s),Walking/Bike Paths
- PatioAndPorch Features Balcony(s),Patio
- Sewer Sewer
Features
- Asphalt Shingle
- Balcony
- Balcony s
- Bar Fridge
- Built-in Features
- Bungalow
- Central Air
- Central Air Conditioner
- Closet Organizers
- Clubhouse
- Dishwasher
- Dog Run
- Double Garage Attached
- Double Oven
- Double Vanity
- Dryer
- Electric
- Finished
- Fire Pit
- Forced Air
- Front Drive
- Full
- Garage Door Opener
- Garage Faces Front
- Gas
- Gas Cooktop
- Golf
- Granite Counters
- High Ceilings
- Insulated
- Jetted Tub
- Kitchen Island
- Lake
- Natural Gas
- Open Floorplan
- Oversized
- Pantry
- Park
- Patio
- Playground
- Private Entrance
- Private Yard
- Refrigerator
- Schools Nearby
- Shopping Nearby
- Soaking Tub
- Storage
- Sump Pump s
- Tennis Court s
- Vaulted Ceiling s
- Walk-In Closet s
- Walk-Out To Grade
- Walking Bike Paths
- Washer

