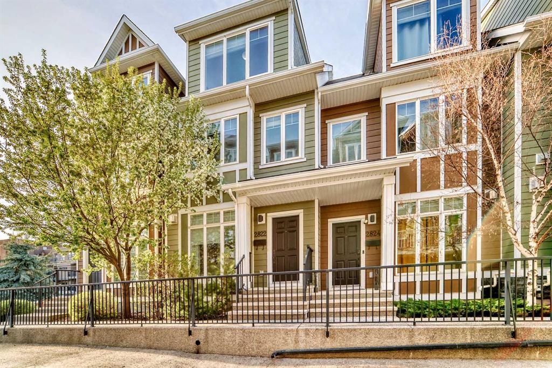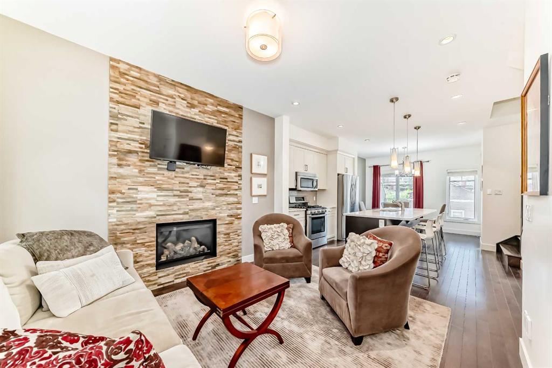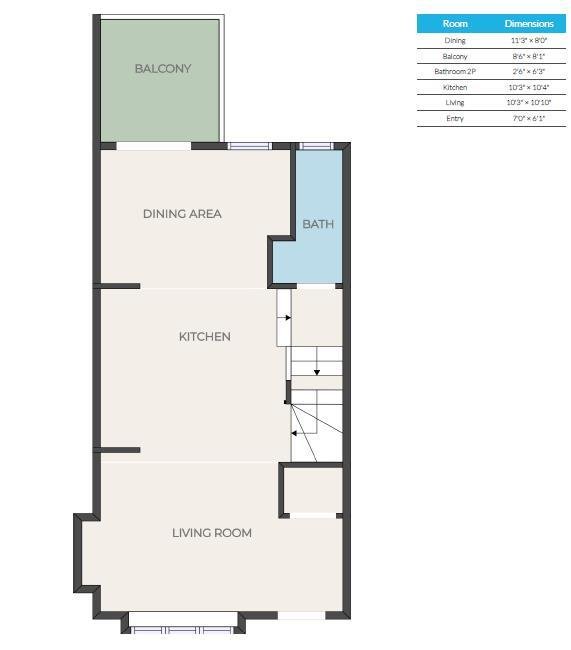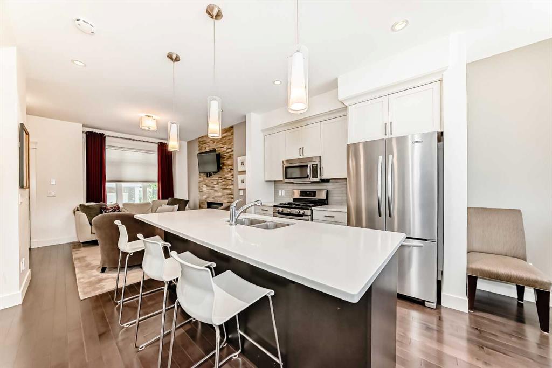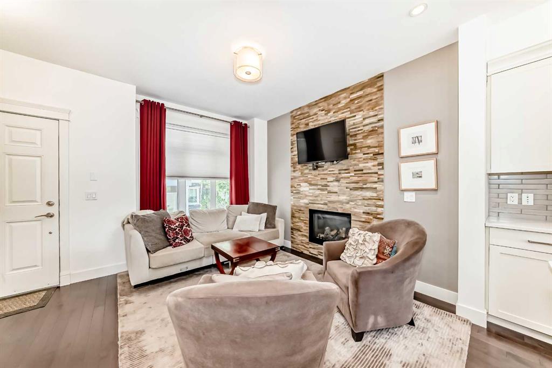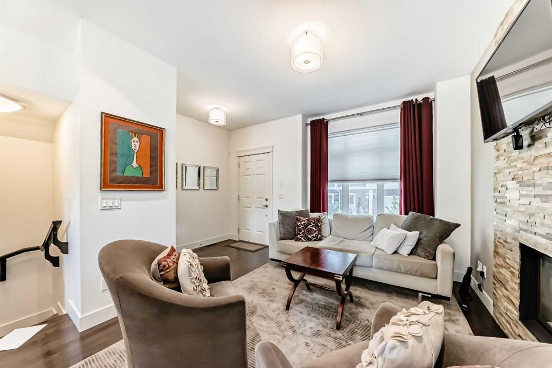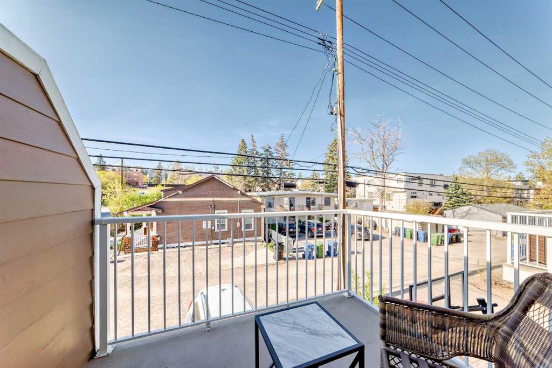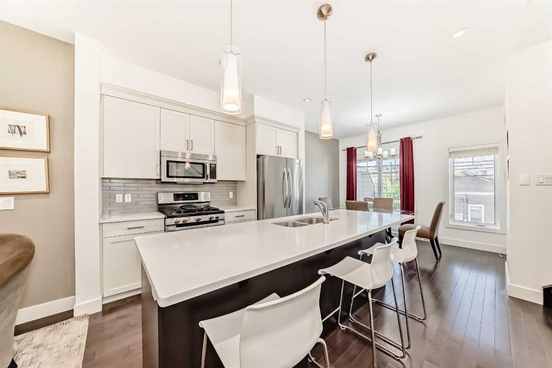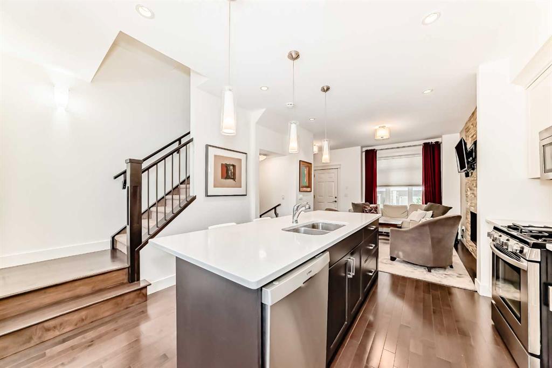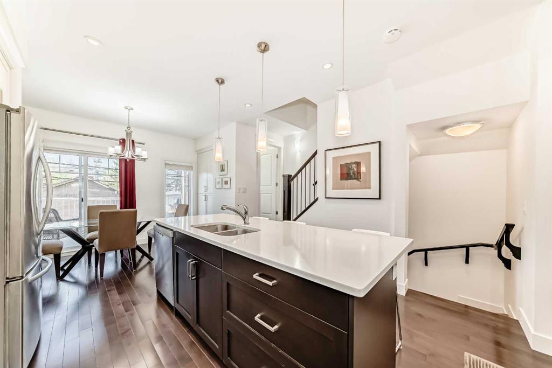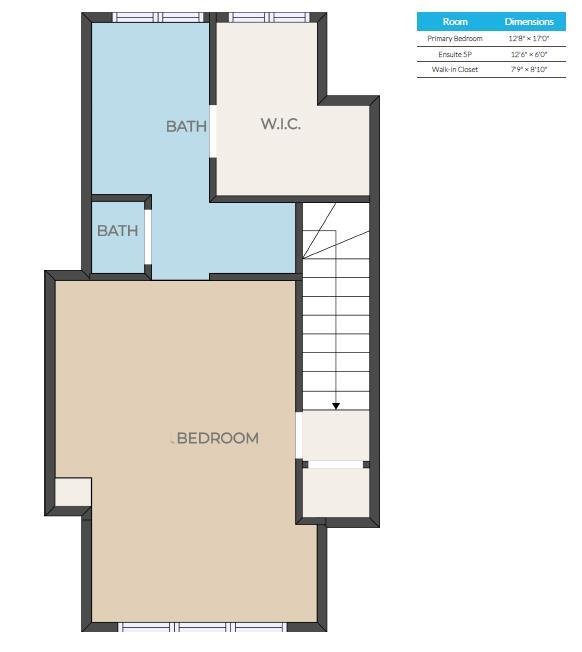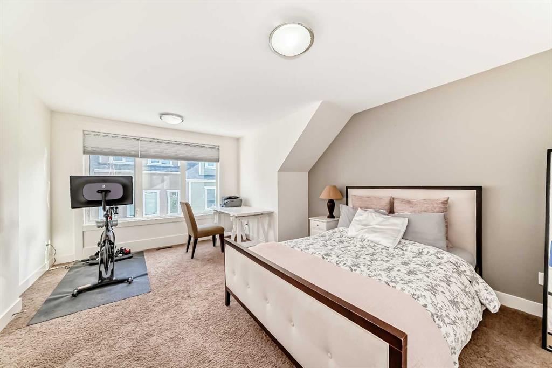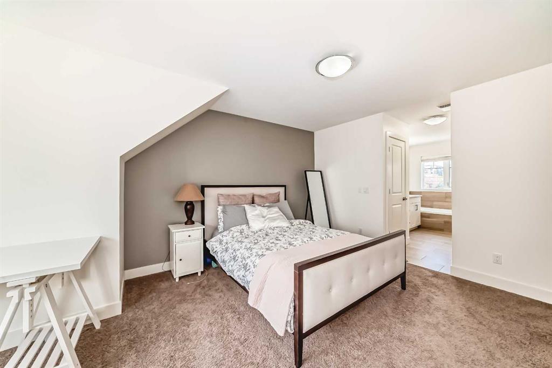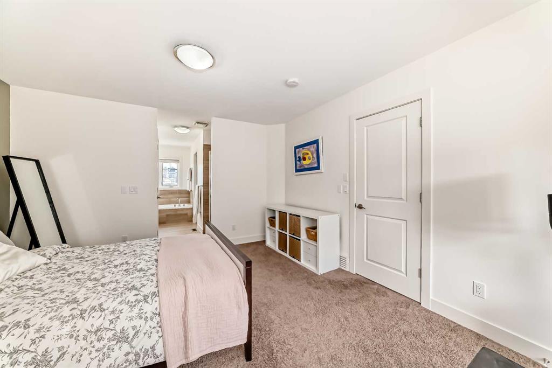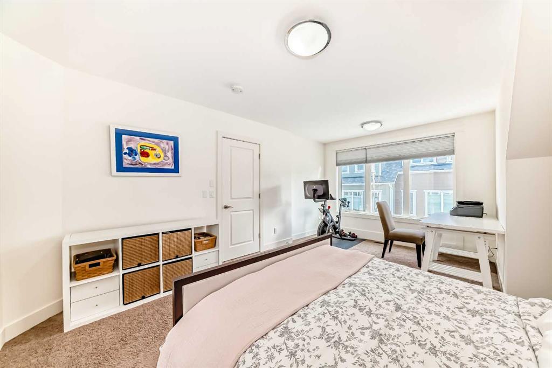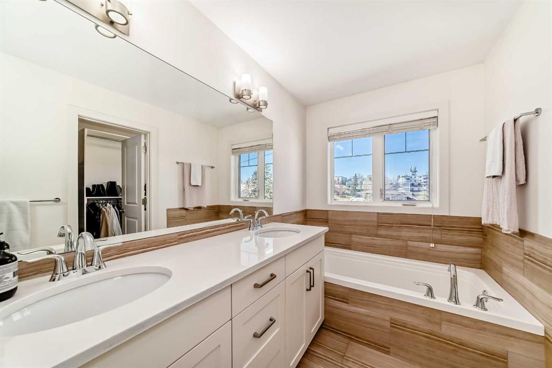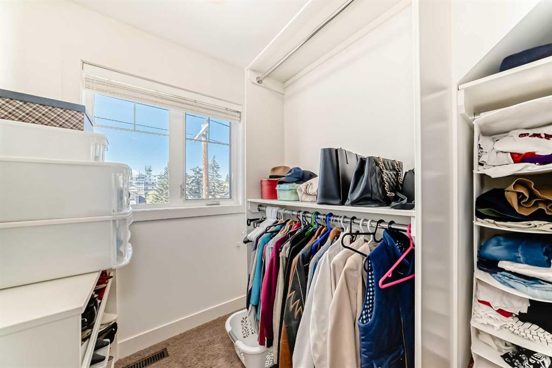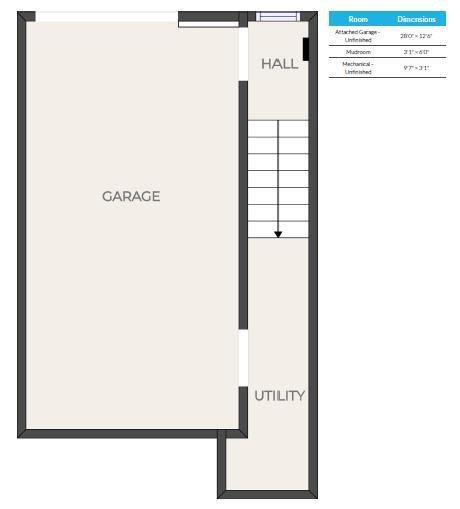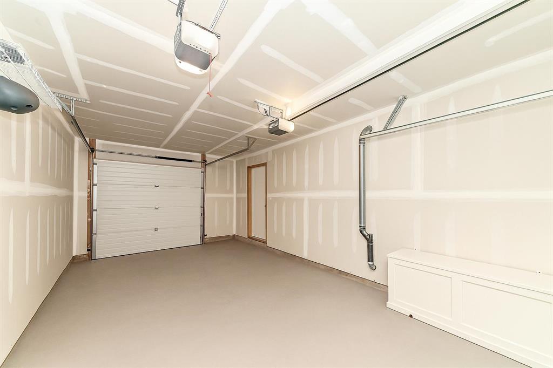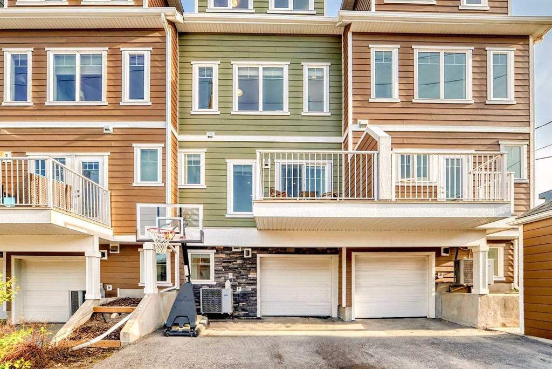- Home
- Residential
- Row/Townhouse
- 2822 16 Street SW, Calgary, Alberta, T2T 4G4
- $625,000
- $625,000
- Residential, Row/Townhouse
- Property Type
- A2218384
- MLS #
- 3
- Bedrooms
- 4
- Bathrooms
- 1535.70
- Sq Ft
- 2013
- Year Built
Description
This well-designed three-storey townhouse offers a smart blend of modern style and functional layout in a highly walkable location.
The open-concept main floor features hardwood floors, contemporary lighting, and a spacious front living room with a sleek gas fireplace. The kitchen includes a large quartz island, stainless steel appliances with gas range, full-height cabinetry, and flows into a generous dining area that opens onto a private north-facing balcony. A discreet powder room completes the level.
Upstairs, two bright bedrooms each have their own private ensuite—ideal for guests, roommates, or a home office. The front bedroom includes a walk-in closet and 3-piece ensuite with oversized shower. The second bedroom features a 4-piece bath and large windows. A dedicated laundry area adds convenience.
The top floor is dedicated to a spacious and versatile primary suite with room for a king-sized bed, workout area, and desk. A walk-in closet offers ample storage, while the 5-piece ensuite includes a soaker tub with picture window, double vanity, quartz counters, and separate water closet. This home also includes an oversized (28′ long) attached single garage with a wide rear lane approach for easy access. Easy to park 2 small vehicles outside the garage. Complex is pet friendly for well behaved dogs.
Additional Details
- Property ID A2218384
- Price $625,000
- Property Size 1535.70 Sq Ft
- Land Area 0.02 Acres
- Bedrooms 3
- Bathrooms 4
- Garage 1
- Year Built 2013
- Property Status Pending
- Property Type Row/Townhouse, Residential
- PropertySubType Row/Townhouse
- Subdivision South Calgary
- Interior Features Kitchen Island,No Animal Home,No Smoking Home
- Exterior Features None
- Fireplace Features Gas,Living Room
- Appliances Dishwasher,Dryer,Gas Stove,Refrigerator,Washer
- Style 3 (or more) Storey
- Heating Forced Air,Natural Gas
- Cooling Central Air
- Zone M-C1
- Basement Type None
- Parking Alley Access,Garage Door Opener,Garage Faces Rear,Oversized,Rear Drive,Single Garage Attached
- Days On Market 49
- Construction Materials Composite Siding,Stone,Wood Frame
- Roof Asphalt Shingle
- Half Baths 1
- Flooring Carpet,Hardwood,Tile
- Garage Spaces 1
- LotSize SquareFeet 796
- Lot Features Back Lane,Interior Lot,Low Maintenance Landscape
- Pets Allowed Yes
- Community Features Shopping Nearby,Sidewalks
- PatioAndPorch Features Balcony(s)
- AssociationFee 450.00
- AssociationFeeFrequency Monthly

