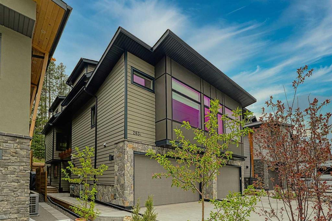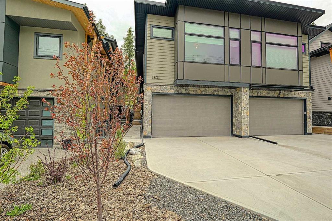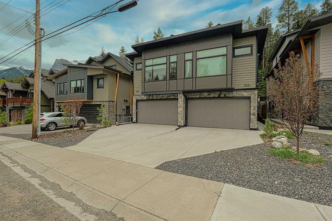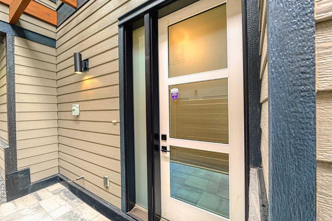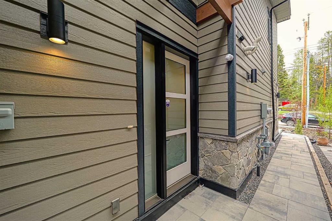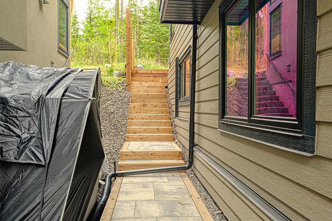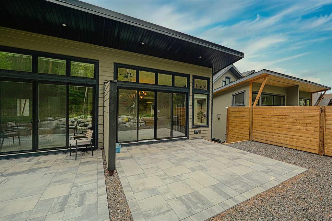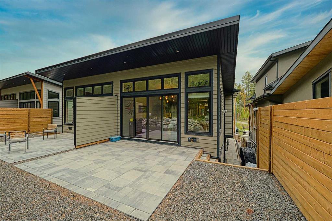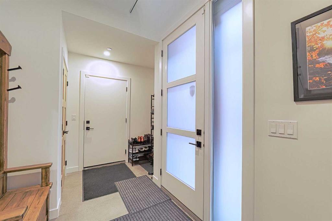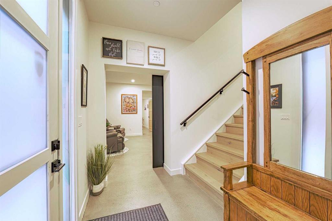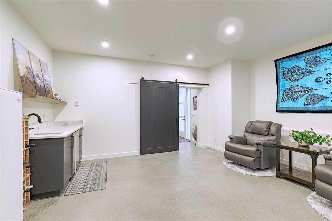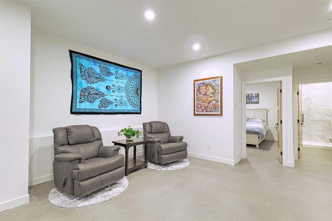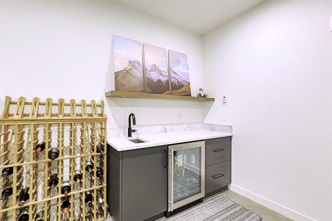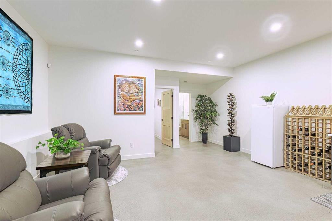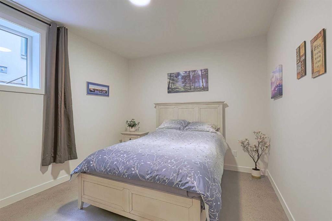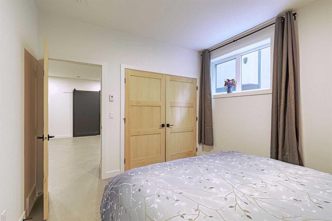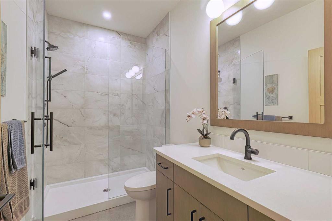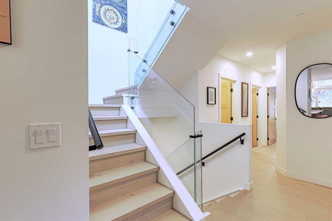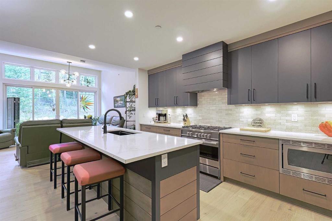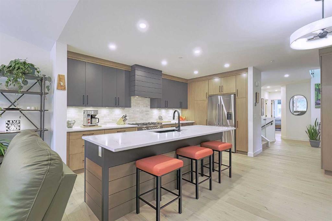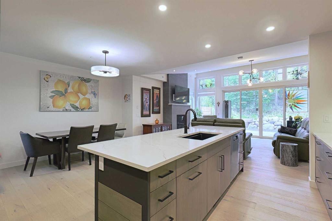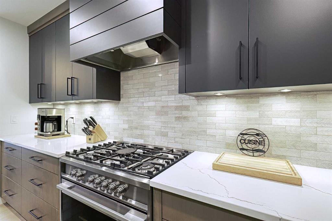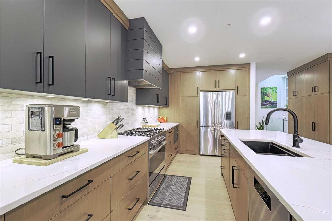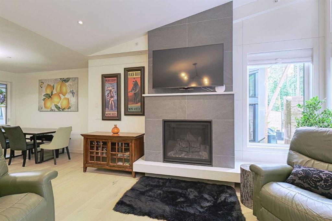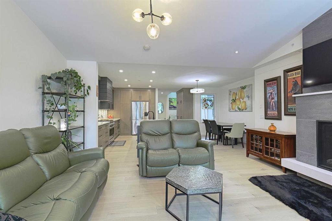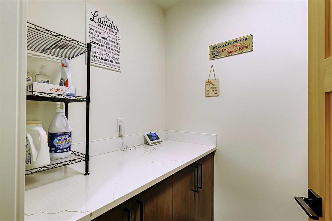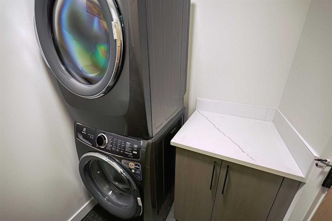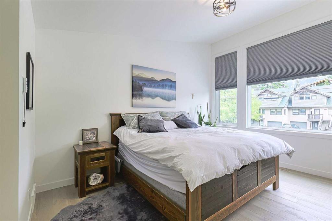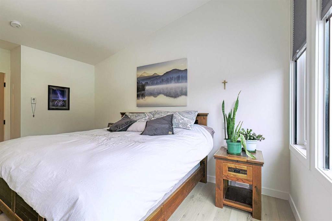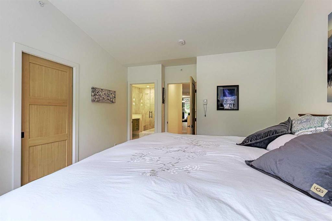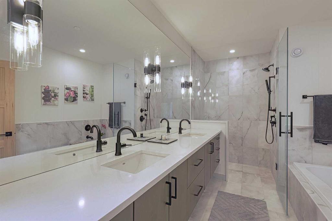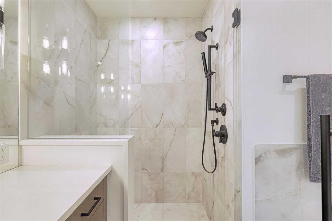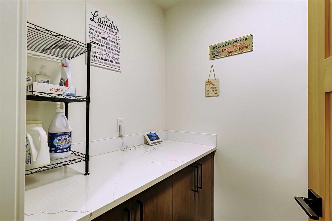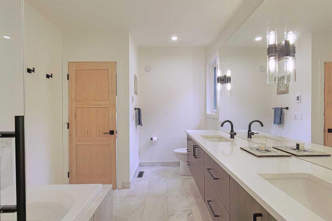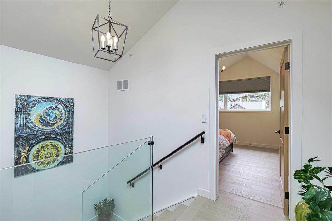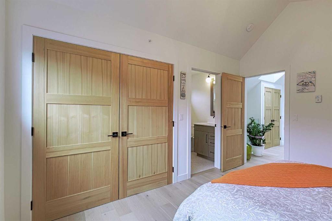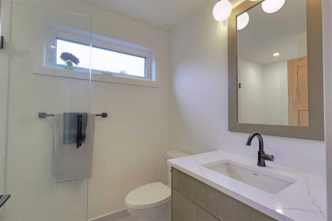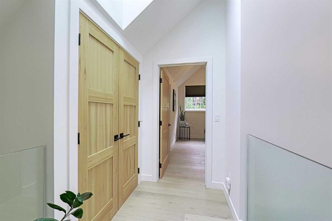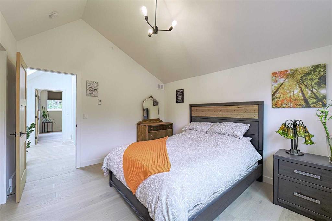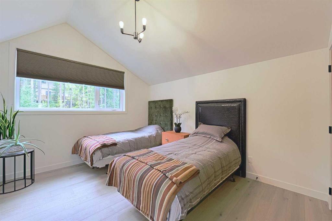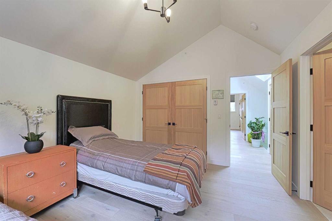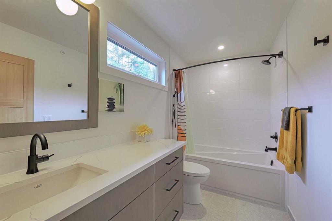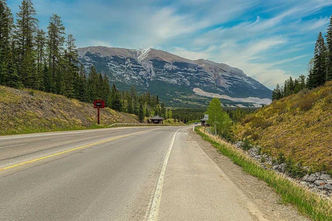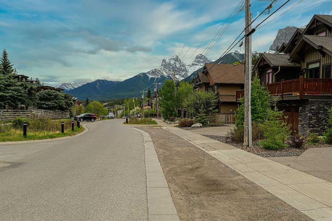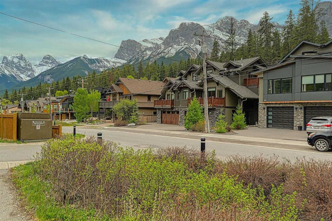- Home
- Residential
- Semi Detached (Half Duplex)
- 283C Three Sisters Drive SE, Canmore, Alberta, T1W 2M5
- $2,389,900
- $2,389,900
- Residential, Semi Detached (Half Duplex)
- Property Type
- A2215328
- MLS #
- 4
- Bedrooms
- 5
- Bathrooms
- 1885.00
- Sq Ft
- 2022
- Year Built
Description
This impressive 2500 square foot home, built by Lakusta Custom Homes is situated at the top of Three Sisters Drive. On a quiet street, also known as Hospital Hill, it is in a much sought after neighborhood known for its elevated location, stunning views of the Bow Valley and a five minute drive to the world class Nordic Centre. A perfect blend of accessibility and tranquility. Inside this four bedroom, four and one half bath home, luxury meets function with custom kitchen cabinetry for abundant storage, hardwood floors throughout, sprawling bedrooms, a wet bar, and high end finishes. Experience the breathtaking beauty of the iconic Three Sisters mountain range from your home and mountain views framed perfectly through floor to ceiling windows that flood the interior with natural light. The main level is bright, spacious, and perfect for entertaining guests or enjoying solitude in a stunning mountain setting. Patio doors open to a landscaped maintenance free backyard. Enjoy direct access to scenic walking trails leading down to the Bow River trails and Canmore’s vibrant downtown centre. This home is designed to impress and built for comfort. It also boasts a heated double car garage, and is roughed in for a hot tub, EV charger and air conditioning.
Additional Details
- Property ID A2215328
- Price $2,389,900
- Property Size 1885.00 Sq Ft
- Land Area 0.06 Acres
- Bedrooms 4
- Bathrooms 5
- Garage 1
- Year Built 2022
- Property Status Active
- Property Type Semi Detached (Half Duplex), Residential
- PropertySubType Semi Detached (Half Duplex)
- Subdivision Hospital Hill
- Interior Features Closet Organizers,High Ceilings,Kitchen Island,Low Flow Plumbing Fixtures,No Animal Home,No Smoking Home,Open Floorplan,Pantry,Quartz Counters,Recessed Lighting,Storage,Vaulted Ceiling(s),Walk-In Closet(s),Wet Bar
- Exterior Features BBQ gas line,Private Yard
- Fireplace Features Electric,Great Room
- Appliances Bar Fridge,Dishwasher,ENERGY STAR Qualified Dryer,ENERGY STAR Qualified Washer,Garage Control(s),Gas Range,Microwave,Range Hood,Window Coverings
- Style 2 Storey,Attached-Side by Side
- Heating In Floor,Natural Gas
- Cooling Rough-In,Sep. HVAC Units
- Zone Residential
- Basement Type None
- Parking Additional Parking,Aggregate,Double Garage Attached,Heated Garage,Off Street,Oversized
- Days On Market 34
- Construction Materials Cement Fiber Board,Mixed,Stone,Wood Frame
- Roof Asphalt Shingle
- Half Baths 1
- Flooring Concrete,Hardwood,Tile
- Garage Spaces 2
- LotSize SquareFeet 2798
- Lot Features Backs on to Park/Green Space,Creek/River/Stream/Pond,Landscaped,Low Maintenance Landscape,Many Trees,No Neighbours Behind,Paved,Private,Street Lighting
- Community Features Golf,Park,Playground,Pool,Schools Nearby,Shopping Nearby,Sidewalks,Street Lights,Tennis Court(s),Walking/Bike Paths
- PatioAndPorch Features Deck
Features
- 2 Storey
- Additional Parking
- Aggregate
- Asphalt Shingle
- Attached-Side by Side
- Bar Fridge
- BBQ gas line
- Closet Organizers
- Deck
- Dishwasher
- Double Garage Attached
- Electric
- ENERGY STAR Qualified Dryer
- ENERGY STAR Qualified Washer
- Garage Control s
- Gas Range
- Golf
- Great Room
- Heated Garage
- High Ceilings
- In Floor
- Kitchen Island
- Low Flow Plumbing Fixtures
- Microwave
- Natural Gas
- No Animal Home
- No Smoking Home
- Off Street
- Open Floorplan
- Oversized
- Pantry
- Park
- Playground
- Pool
- Private Yard
- Quartz Counters
- Range Hood
- Recessed Lighting
- Rough-In
- Schools Nearby
- Sep HVAC Units
- Shopping Nearby
- Sidewalks
- Storage
- Street Lights
- Tennis Court s
- Vaulted Ceiling s
- Walk-In Closet s
- Walking Bike Paths
- Wet Bar
- Window Coverings

