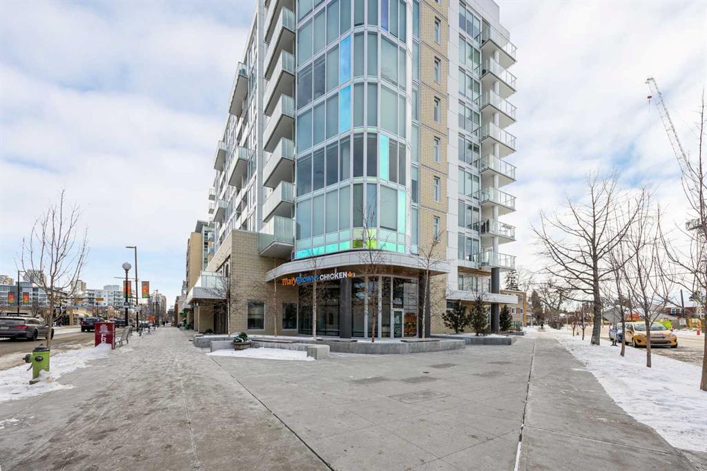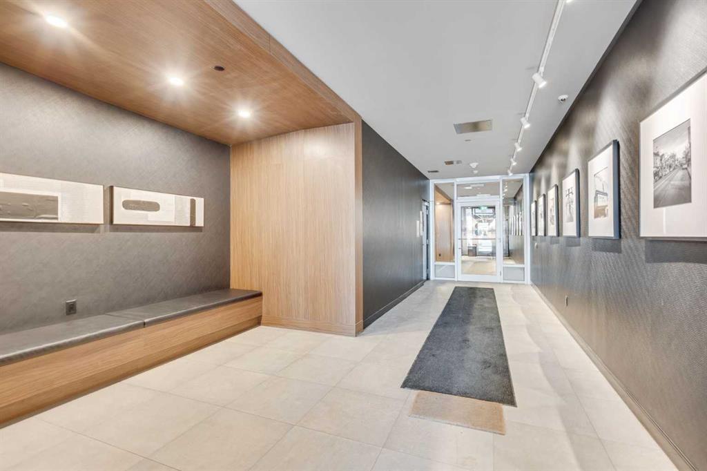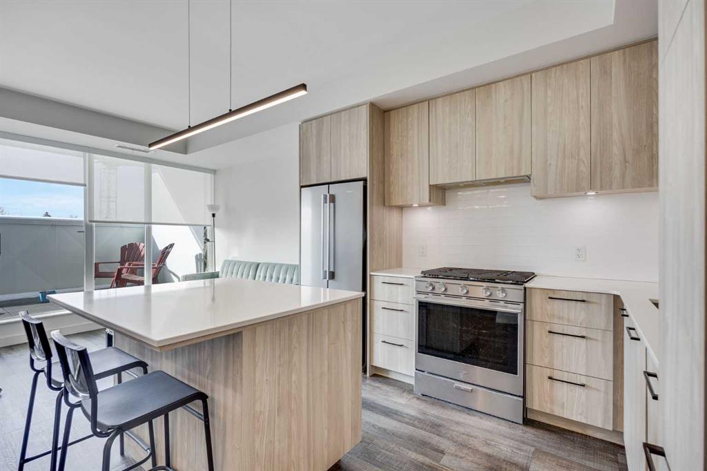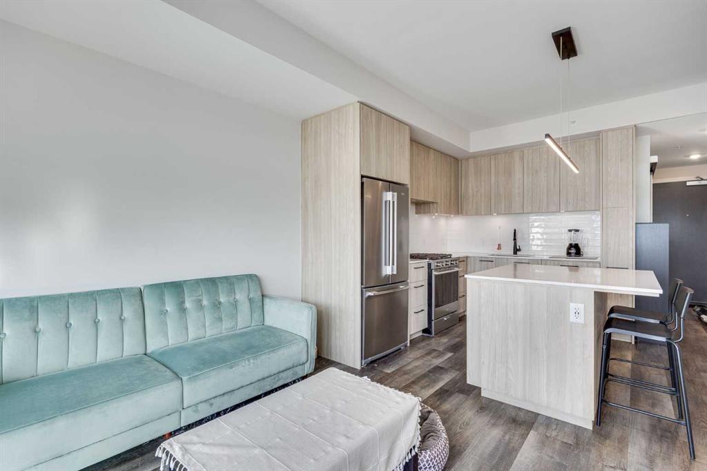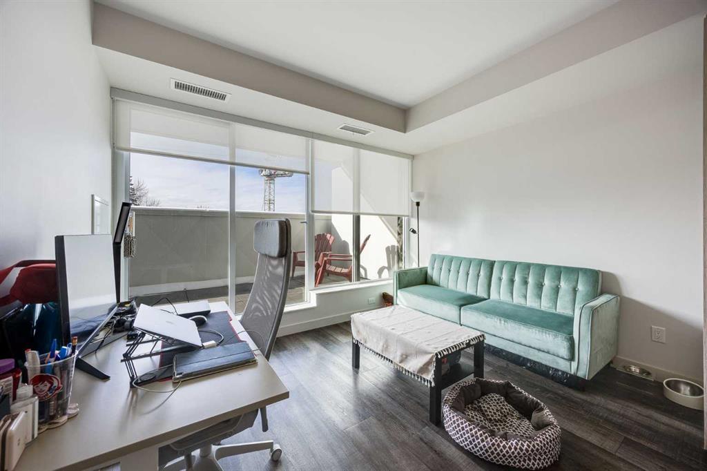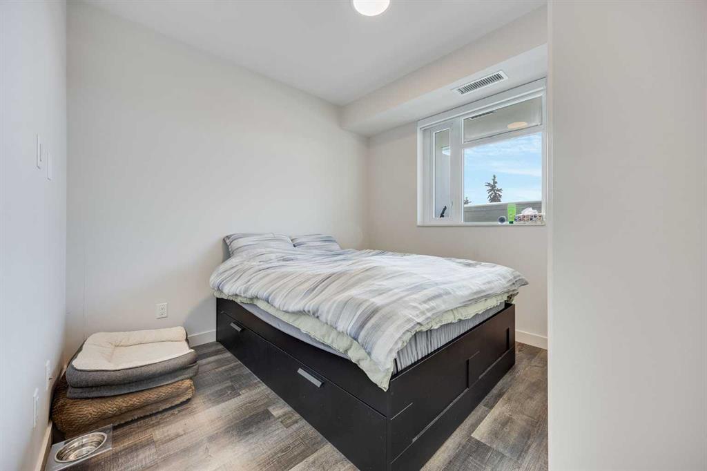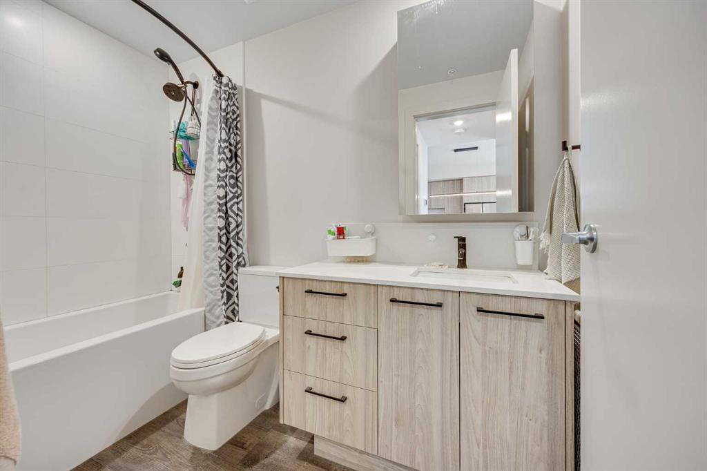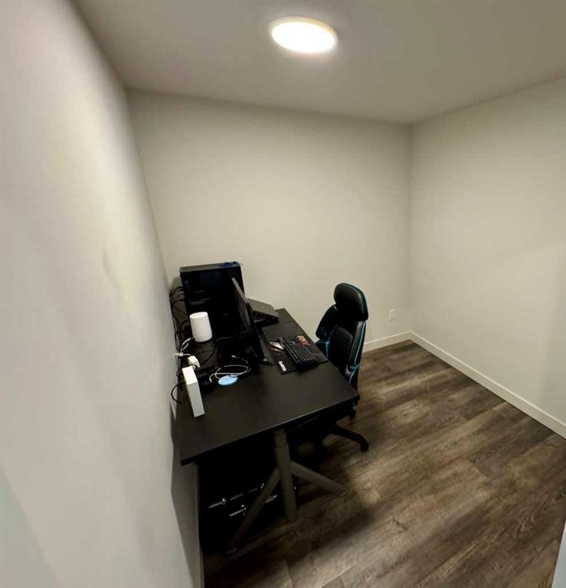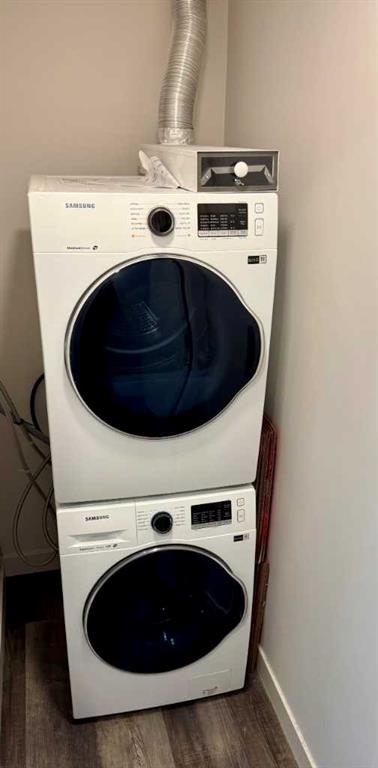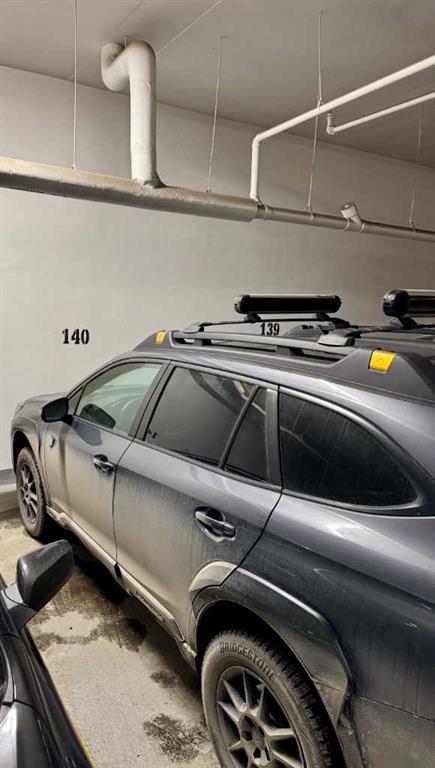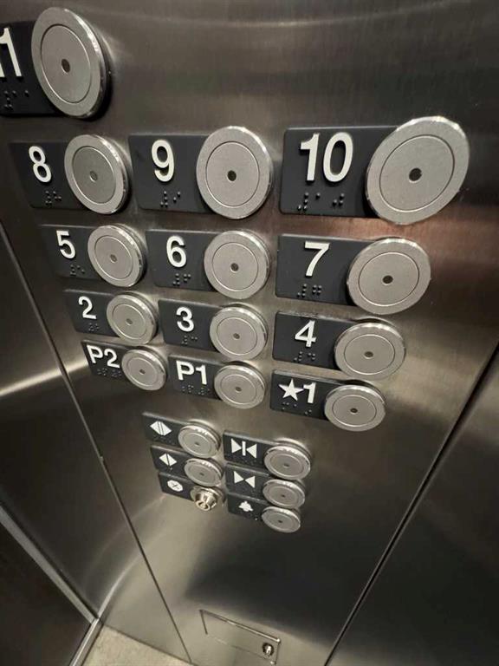- Home
- Residential
- Apartment
- #301 1107 Gladstone Road NW, Calgary, Alberta, T2N 1W1
- $349,900
- $349,900
- Apartment, Residential
- Property Type
- A2230849
- MLS #
- 1
- Bedroom
- 1
- Bathroom
- 570.00
- Sq Ft
- 2022
- Year Built
Description
Welcome to the Pinnacle of Urban Living at The Theodore! Nestled in the heart of Kensington, this meticulously designed 570 sq. ft. west-facing unit offers a unique blend of luxury and convenience. As you step into this thoughtfully crafted residence, you’ll be greeted by an abundance of natural light flowing through expansive west-facing windows, showcasing the chinook arch to the west. The open concept space connects the living, dining, and kitchen areas, creating an inviting atmosphere for both relaxation and entertaining. The modern kitchen is a chef’s delight, featuring sleek countertops, top-of-the-line Fisher & Paykel stainless steel appliances, and central island. Whether hosting a dinner party or enjoying a quiet night in, this space effortlessly combines style and functionality. The primary suite is a true sanctuary with a west-facing window, bathing the room in afternoon, natural sunlight. Adjacent to the primary suite, the main bath is a full 4-piece spa with a deep, relaxing soaker bath, perfect for unwinding after a busy day in the city. The den is spacious and can be used as an office/Zenroom/guest bedroom is legal. This unit comes with an assigned parking stall right across from the elevator entrance to the garage. Enjoy panoramic views of the city and surrounding landscapes from the rooftop patio, complete with 2 outdoor kitchens, Adirondack chairs and fire table. Located in Kensington, one of the most highly desired neighborhoods in all of Calgary, residents enjoy easy access to the city’s best restaurants, shops, and cultural attractions, making every day an opportunity to experience the dynamic urban lifestyle.
Additional Details
- Property ID A2230849
- Price $349,900
- Property Size 570.00 Sq Ft
- Bedroom 1
- Bathroom 1
- Year Built 2022
- Property Status Active
- Property Type Apartment, Residential
- PropertySubType Apartment
- Subdivision Hillhurst
- Interior Features High Ceilings,Kitchen Island,No Smoking Home,Open Floorplan,Pantry,Quartz Counters,Recessed Lighting,Vinyl Windows
- Exterior Features Balcony,Barbecue,Courtyard,Fire Pit,Outdoor Grill,Outdoor Kitchen,Private Entrance,Uncovered Courtyard
- Appliances Dishwasher,Electric Range,Garage Control(s),Microwave Hood Fan,Refrigerator,Washer/Dryer,Window Coverings
- Style Apartment-Single Level Unit
- Heating High Efficiency,Forced Air,Natural Gas
- Cooling None
- Zone DC
- Parking Assigned,Garage Door Opener,Heated Garage,Parkade,Stall,Underground
- Days On Market 14
- Construction Materials Brick,Concrete,Metal Frame
- Roof Flat Torch Membrane,Tar/Gravel
- Half Baths 0
- Flooring Vinyl Plank
- Garage Spaces 1
- Pets Allowed Yes
- Community Features Fishing,Park,Playground,Schools Nearby,Shopping Nearby,Sidewalks,Street Lights,Tennis Court(s),Walking/Bike Paths
- PatioAndPorch Features Balcony(s),Pergola,Rooftop Patio
- AssociationFee 350.00
- AssociationFeeFrequency Monthly
Features
- Apartment-Single Level Unit
- Assigned
- Balcony
- Balcony s
- Barbecue
- Courtyard
- Dishwasher
- Electric Range
- Fire Pit
- Fishing
- Flat Torch Membrane
- Forced Air
- Garage Control s
- Garage Door Opener
- Heated Garage
- High Ceilings
- High Efficiency
- Kitchen Island
- Microwave Hood Fan
- Natural Gas
- No Smoking Home
- Open Floorplan
- Outdoor Grill
- Outdoor Kitchen
- Pantry
- Park
- Parkade
- Pergola
- Playground
- Private Entrance
- Quartz Counters
- Recessed Lighting
- Refrigerator
- Rooftop Patio
- Schools Nearby
- Shopping Nearby
- Sidewalks
- Stall
- Street Lights
- Tar Gravel
- Tennis Court s
- Uncovered Courtyard
- Underground
- Vinyl Windows
- Walking Bike Paths
- Washer Dryer
- Window Coverings

