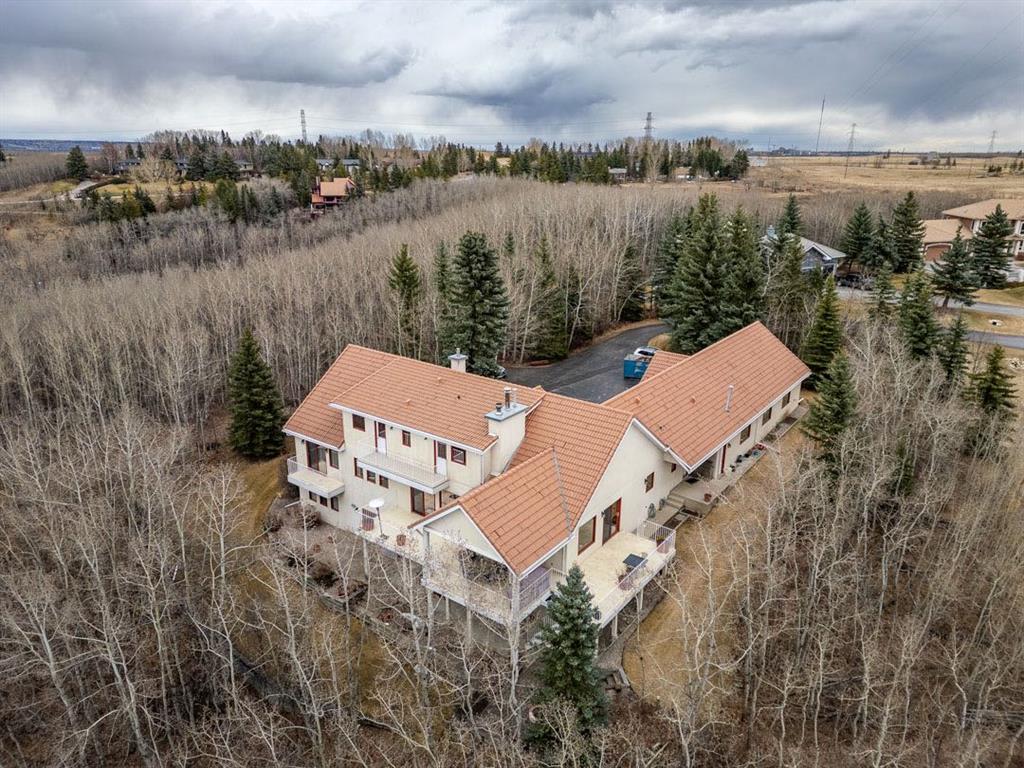Schedule A Tour
- Home
- Residential
- Detached
- 31 Artist View Pointe, Rural Rocky View County, Alberta, T3Z 3N3
31 Artist View Pointe, Rural Rocky View County, Alberta, T3Z 3N3
NONE, Springbank, Rural Rocky View County
- Detached, Residential
- A2210630
- MLS Number
- 4
- Bedrooms
- 6
- Bathrooms
- 3286.00
- sqft
- 1992
- Year Built
Property Description
Nestled in the highly sought-after community of Artists View, this exceptional Walkout 1.5-storey home blends timeless charm with modern comfort and tranquility. Situated on a beautifully Treed Lot in a peaceful cul-de-sac with sweeping Mountain Views, this residence is thoughtfully designed for everyday living and entertaining with over 5700 sq ft of living space!
A spacious vaulted foyer welcomes you into the sun-drenched living area, where large west-facing windows and a cozy gas fireplace create a warm, inviting ambiance. Adjacent is an elegant dining space, perfect for hosting family and friends.
At the heart of the home, the chef’s kitchen boasts soaring ceilings, a large island, double ovens, Miele dishwasher, Sub-Zero fridge, built in desk, and abundant custom oak cabinetry. It flows into a bright breakfast nook and cozy den with a wood-burning fireplace, wet bar, and access to a wrap-around west-facing deck with awnings and Phantom screens—ideal for year-round enjoyment.
Off the kitchen are two walk-in pantries, a laundry area with built-in sewing/desk nook, a 3-piece bath, and access to the Heated Five-car Garage. A second staircase to the lower level adds to the home’s thoughtful layout. A private main floor office with custom built-ins offers a perfect workspace for remote professionals or hobbyists.
The luxurious main floor primary suite is a true retreat with private balcony access, a walk-in closet, and a spa-like 5-piece ensuite featuring a soaking tub, dual vanities, and steam shower (as-is).
Upstairs, two generously sized bedrooms each have private ensuites, walk-in closets, and shared balcony access—perfect for taking in breathtaking mountain and sunset views.
The fully developed walkout lower level is designed for entertaining and relaxation. It features a bright recreation room with a wood stove, full kitchenette, wet bar, an additional bedroom, and a full bathroom. Enjoy the included pool table, dart board area, and hot tub room with outdoor access. Ample storage and utility space make day-to-day living effortless.
Additional highlights include three furnaces (2018), durable clay tile roof, and low-maintenance stucco and brick exterior—enhancing long-term value and curb appeal.
Outside, the professionally landscaped yard is a true oasis with expansive decks and patios, mature trees, and a fire pit area. The oversized heated garage and large driveway offer ample space for vehicles, RVs, boats, and gear.
Just minutes from top-rated Springbank schools, Edge School, Bingham Crossing, and Calgary, this extraordinary property offers the perfect blend of privacy, luxury, and convenience.
Don’t miss your opportunity to own this one-of-a-kind property offering a serene retreat in the heart of Springbank.
Video
Virtual Tour
Property Details
- Property Type Detached, Residential
- MLS Number A2210630
- Property Size 3286.00 sqft
- Bedrooms 4
- Bathrooms 6
- Garage 1
- Year Built 1992
- Property Status Active
- Parking 10
- Brokerage name eXp Realty
- Property Type Detached, Residential
- MLS Number A2210630
- PropertySubType Detached
- Subdivision NONE
- Interior Features Bar,Breakfast Bar,Built-in Features,Ceiling Fan(s),Central Vacuum,Chandelier,Closet Organizers,Double Vanity,Jetted Tub,Kitchen Island,Open Floorplan,Pantry,Storage,Vaulted Ceiling(s),Walk-In Closet(s),Wet Bar
- Exterior Features Balcony,Fire Pit,Private Yard,Uncovered Courtyard
- Fireplace Features Dining Room,Gas,Living Room,Recreation Room,Wood Burning
- Appliances Central Air Conditioner,Dishwasher,Garage Control(s),Induction Cooktop,Oven,Refrigerator,Window Coverings
- Style 1 and Half Storey,Acreage with Residence
- Heating Forced Air,Natural Gas
- Cooling Central Air
- Zone R-CRD
- Basement Type Separate/Exterior Entry,Finished,Full,Suite,Walk-Out To Grade
- Parking Driveway,Front Drive,Heated Garage,Oversized,Quad or More Detached
- Days On Market 17
- Construction Materials Brick,Stucco,Wood Frame
- Roof Clay Tile
- Half Baths 1
- Flooring Carpet,Ceramic Tile
- Garage Spaces 5
- LotSize SquareFeet 90169
- Lot Features Back Yard,Cul-De-Sac,Landscaped,Lawn,Many Trees,Treed,Views
- Community Features Schools Nearby,Walking/Bike Paths
- PatioAndPorch Features Balcony(s),Deck,Patio,Porch,Screened
- Sewer Septic Field,Septic Tank
Features & Amenities
- 1 and Half Storey
- Acreage with Residence
- Balcony
- Balcony s
- Bar
- Breakfast Bar
- Built-in Features
- Ceiling Fan s
- Central Air
- Central Air Conditioner
- Central Vacuum
- Chandelier
- Clay Tile
- Closet Organizers
- Deck
- Dining Room
- Dishwasher
- Double Vanity
- Driveway
- Finished
- Fire Pit
- Forced Air
- Front Drive
- Full
- Garage Control s
- Gas
- Heated Garage
- Induction Cooktop
- Jetted Tub
- Kitchen Island
- Living Room
- Natural Gas
- Open Floorplan
- Oven
- Oversized
- Pantry
- Patio
- Porch
- Private Yard
- Quad or More Detached
- Recreation Room
- Refrigerator
- Schools Nearby
- Screened
- Separate Exterior Entry
- Storage
- Suite
- Uncovered Courtyard
- Vaulted Ceiling s
- Walk-In Closet s
- Walk-Out To Grade
- Walking Bike Paths
- Wet Bar
- Window Coverings
- Wood Burning
Similar Listings
251 Kingsbridge Road SE, Airdrie, Alberta, T4A0M4
- $555,000
- $555,000
- Beds: 2
- Baths: 3
- 1393.00 sqft
- Semi Detached (Half Duplex), Residential
RE/MAX House of Real Estate
5 minutes ago
RE/MAX House of Real Estate
5 minutes ago
#1810 1122 3 Street SE, Calgary, Alberta, T2G 1H7
- $309,900
- $309,900
- Bed: 1
- Bath: 1
- 511.00 sqft
- Apartment, Residential
2% Realty
5 minutes ago
2% Realty
5 minutes ago
61 Carrington Rise NW, Calgary, Alberta, T3P 0Y8
- $525,000
- $525,000
- Beds: 3
- Baths: 3
- 1455.00 sqft
- Row/Townhouse, Residential
Royal LePage Benchmark
54 minutes ago
Royal LePage Benchmark
54 minutes ago
415 Regal Park NE, Calgary, Alberta, T2E 0S6
- $465,000
- $465,000
- Beds: 2
- Baths: 3
- 1403.70 sqft
- Row/Townhouse, Residential
CIR Realty
54 minutes ago
CIR Realty
54 minutes ago

























































