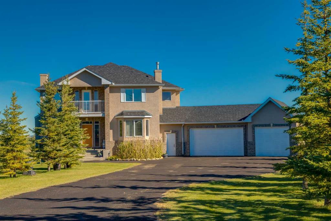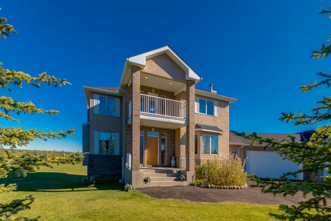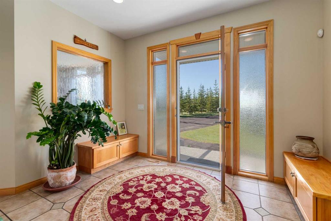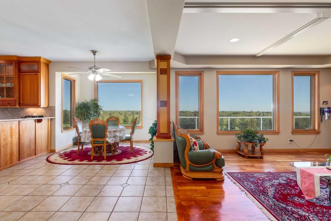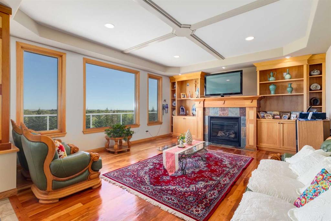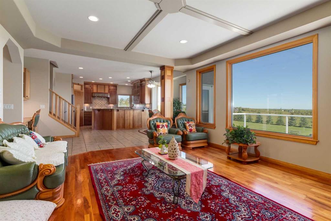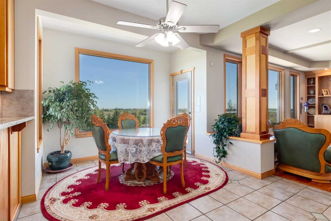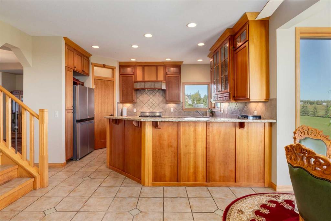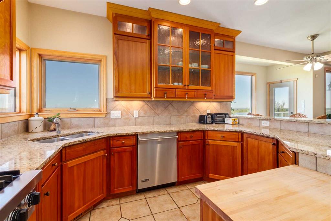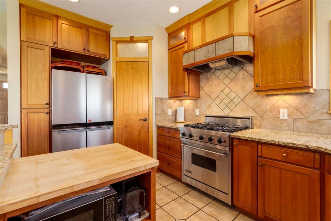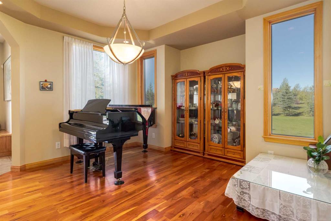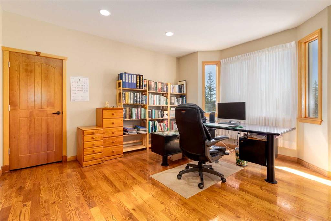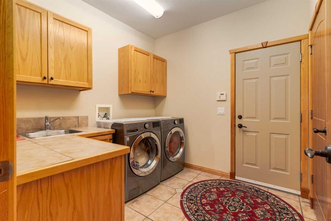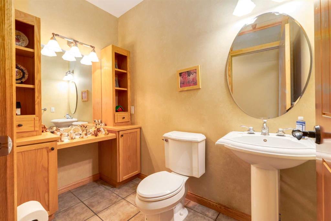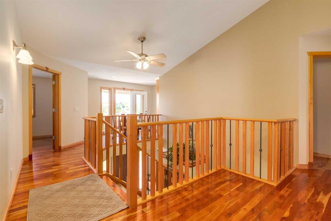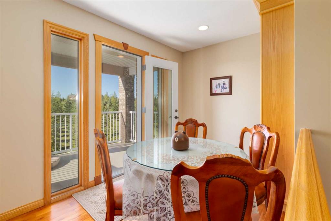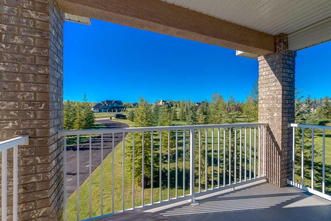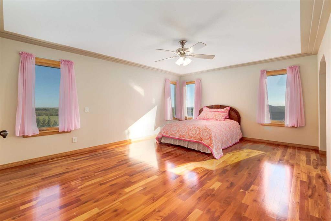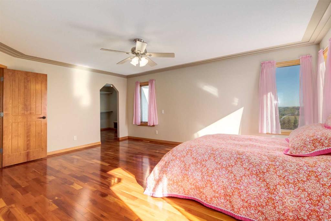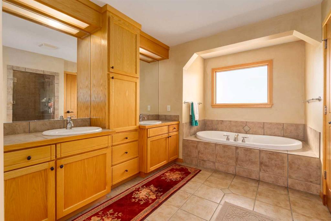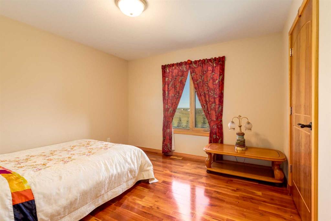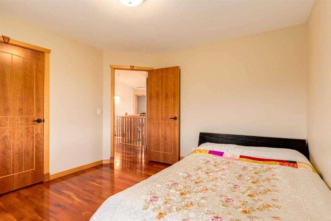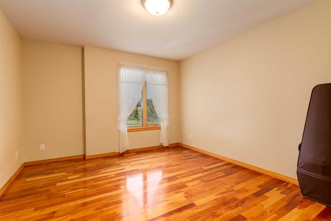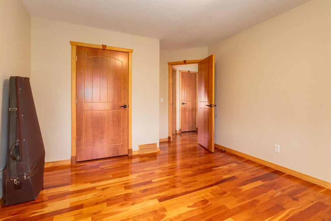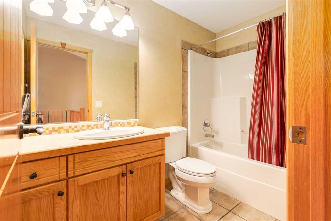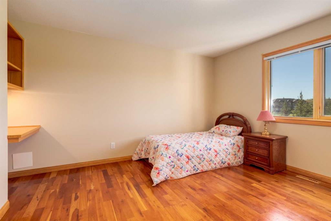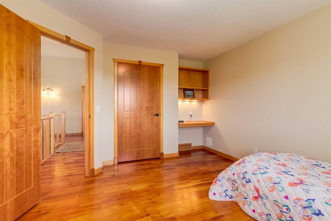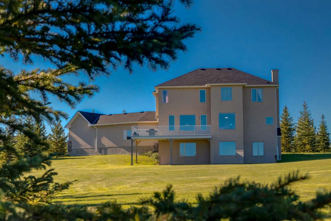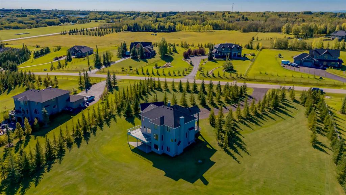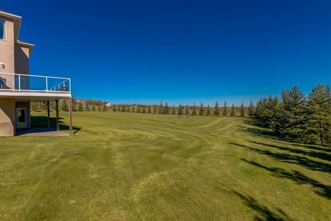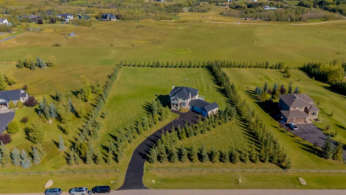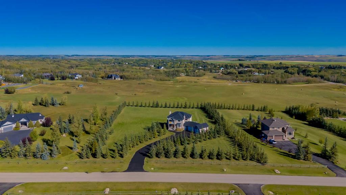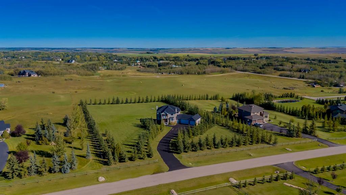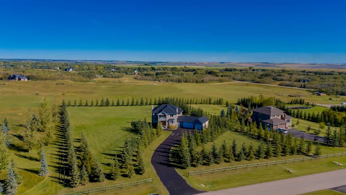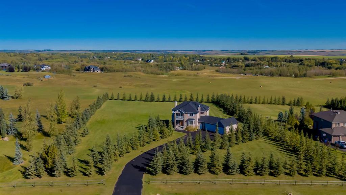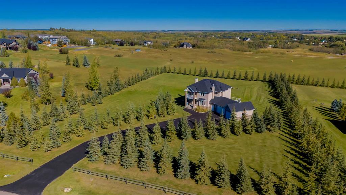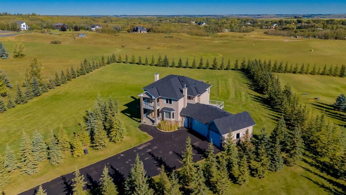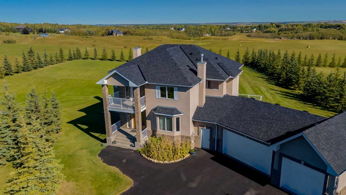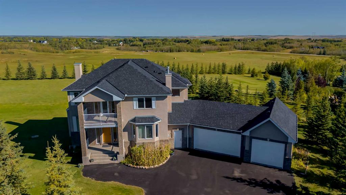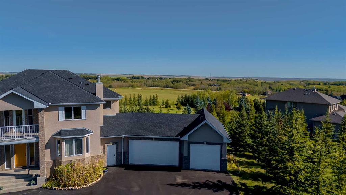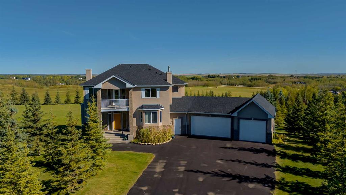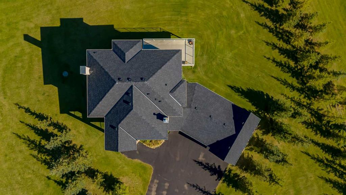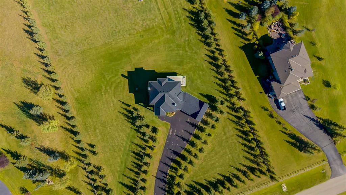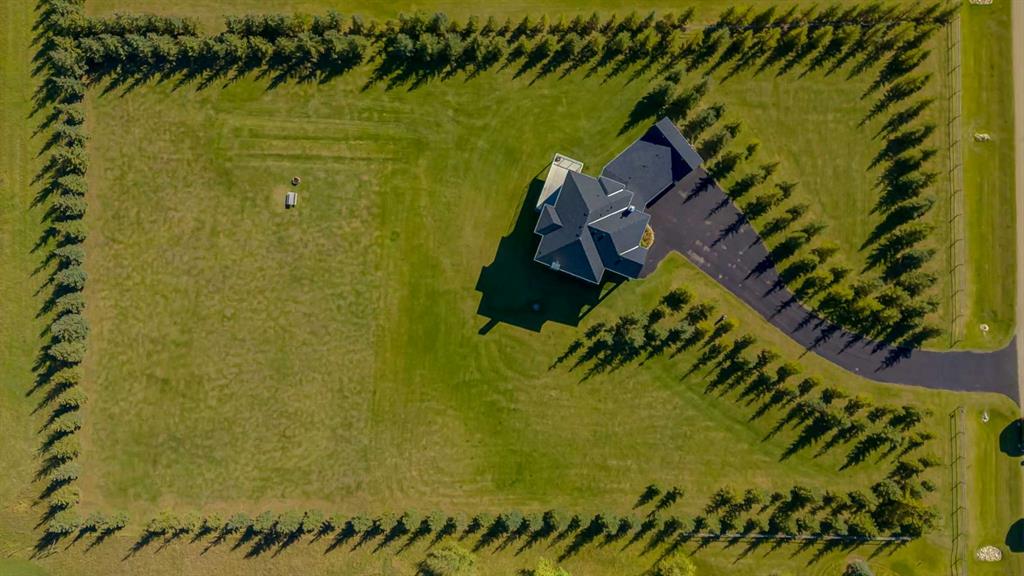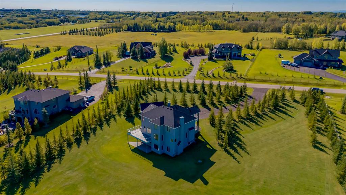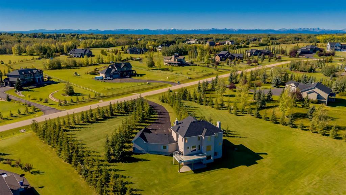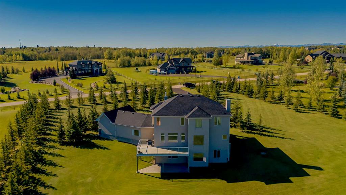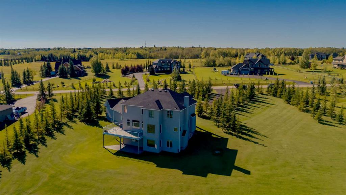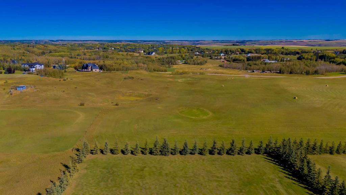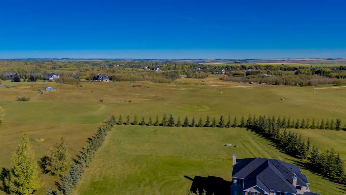- Home
- Residential
- Detached
- 32 Gray Way NW, Rural Rocky View County, Alberta, T3R 1K7
- $1,649,000
- $1,649,000
- Detached, Residential
- Property Type
- A2213107
- MLS #
- 4
- Bedrooms
- 3
- Bathrooms
- 3081.18
- Sq Ft
- 2004
- Year Built
Description
Immaculate 2 Storey walkout on a perfect 2.5acre lot with a beautiful Evergreen tree border, not a hair out of place. The original owner of has taken meticulous care of this home. Nestled in a whisper quiet and pristine subdivision, The Gray Homestead. Custom built by SF Homes, the attention to detail is evident throughout, the quality Cherry cabinetry, flooring, vanities and woodwork has most certainly withstood the test of time. The main floor offers a large formal entry with vaulted ceiling, den, formal dining room, spacious powder room and laundry room. The great room overlooks the rear yard and enjoys unobstructed views of the rolling landscape of Bearspaw. Cozy gas fireplace in great room is accented by cherry wood built in bookcases and TV nook. Chef’s kitchen offers a Stainless viking gas range and built in Dishwasher, New 4 compartment Fridge/Freezer, a convenient bakers block, granite countertops, with raised breakfast ledge and corner pantry. The upper floor has a loft space that opens onto a south facing balcony, and not an Inch of wasted space. A total of 4 bedrooms upstairs. The primary bedroom is spacious with an enormous walk in closet and truly spa like 5 piece ensuite. The ensuite has double vanities, and private water closet, jetted soaker tub and luxurious steam shower. The walkout basement is undeveloped but is roughed in for in floor heat. There are 2 furnaces and 2 hot water tanks, roughed in plumbing and loads of windows for any development you desire.
Additional Details
- Property ID A2213107
- Price $1,649,000
- Property Size 3081.18 Sq Ft
- Land Area 2.50 Acres
- Bedrooms 4
- Bathrooms 3
- Garage 1
- Year Built 2004
- Property Status Active
- Property Type Detached, Residential
- PropertySubType Detached
- Subdivision Bearspaw Acres
- Interior Features No Smoking Home
- Exterior Features Balcony
- Fireplace Features Gas,Great Room,Mantle
- Appliances Dishwasher,Garage Control(s),Gas Stove,Range Hood,Refrigerator,Washer/Dryer
- Style 2 Storey,Acreage with Residence
- Heating In Floor Roughed-In,Forced Air,Natural Gas
- Cooling None
- Zone CR
- Basement Type Full,Unfinished,Walk-Out To Grade
- Parking Driveway,Garage Door Opener,Garage Faces Front,Triple Garage Attached
- Days On Market 70
- Construction Materials Stucco,Wood Frame
- Utilities Cable Internet Access,Cable Connected,Electricity Connected,Natural Gas Connected,Garbage Collection,Heating Paid For,High Speed Internet Available,Phone Connected,Underground Utilities,Water Connected
- Roof Asphalt Shingle
- Half Baths 1
- Flooring Ceramic Tile,Hardwood
- Garage Spaces 3
- LotSize Dimensions 75.22x134.43x75.25x134.43
- LotSize SquareFeet 108900
- Lot Features Sloped,Views
- Community Features Park
- PatioAndPorch Features Balcony(s)
- Sewer Septic Field,Septic Tank
Features
- 2 Storey
- Acreage with Residence
- Asphalt Shingle
- Balcony
- Balcony s
- Cable Connected
- Cable Internet Access
- Dishwasher
- Driveway
- Electricity Connected
- Forced Air
- Full
- Garage Control s
- Garage Door Opener
- Garage Faces Front
- Garbage Collection
- Gas
- Gas Stove
- Great Room
- Heating Paid For
- High Speed Internet Available
- In Floor Roughed-In
- Mantle
- Natural Gas
- Natural Gas Connected
- No Smoking Home
- Park
- Phone Connected
- Range Hood
- Refrigerator
- Triple Garage Attached
- Underground Utilities
- Unfinished
- Walk-Out To Grade
- Washer Dryer
- Water Connected

