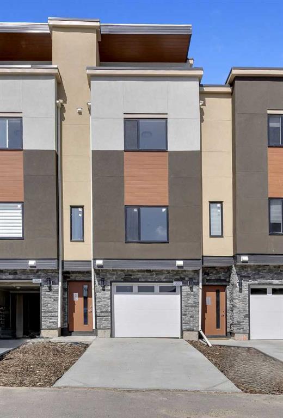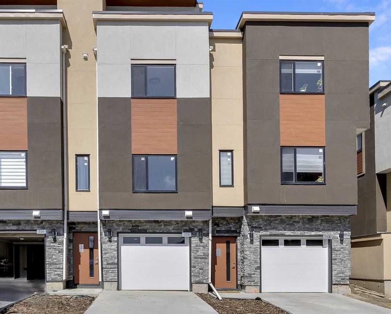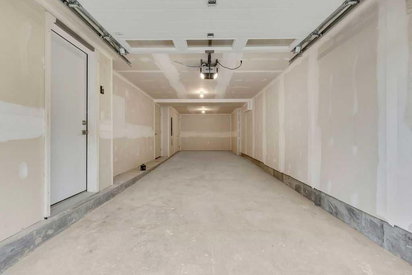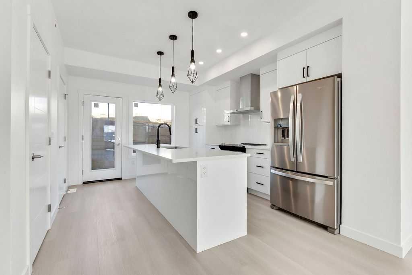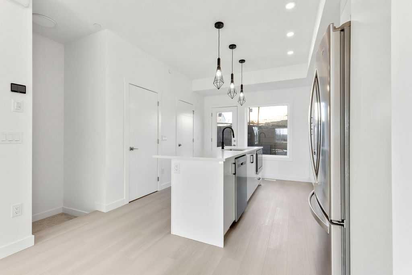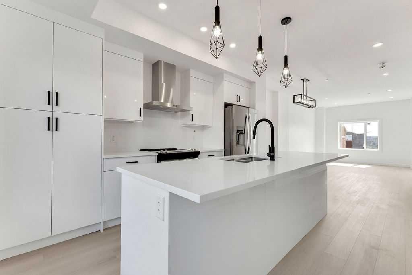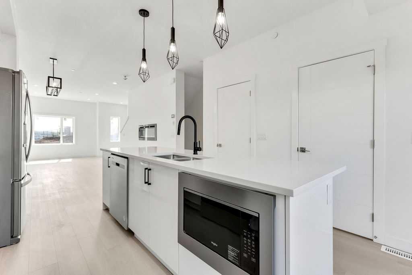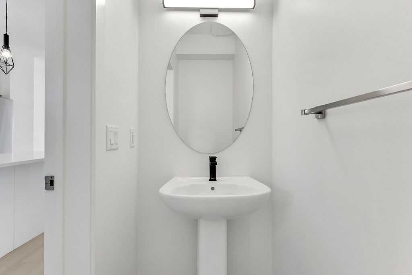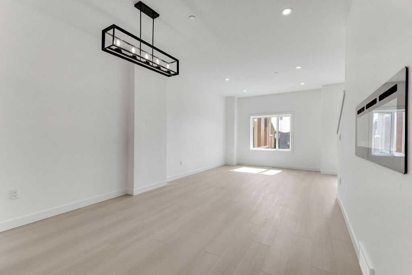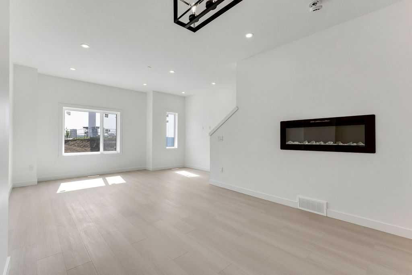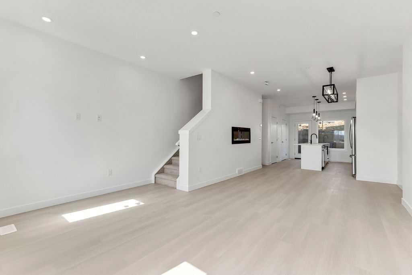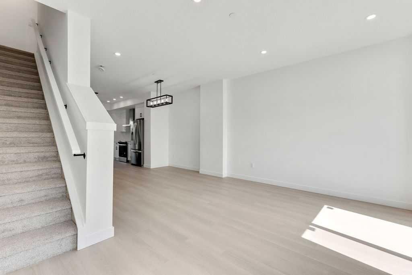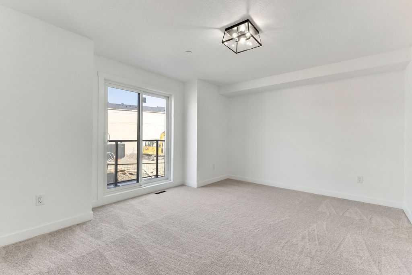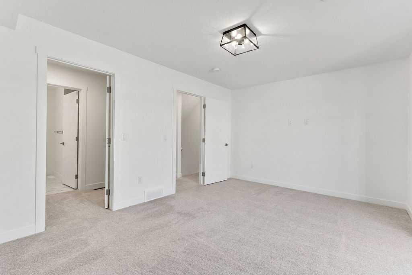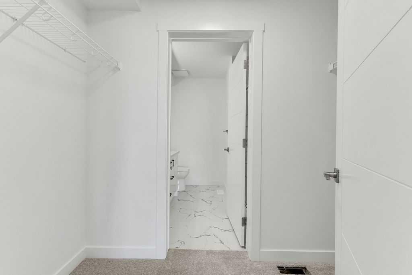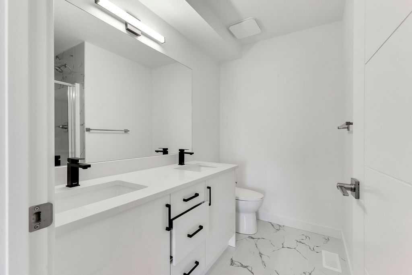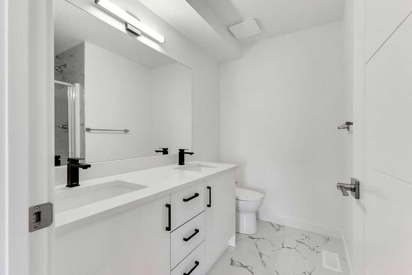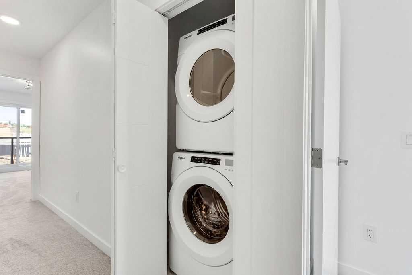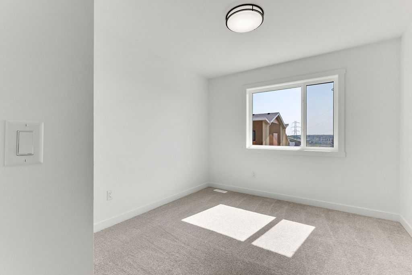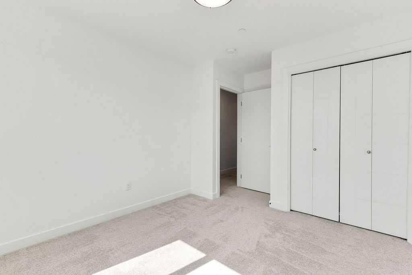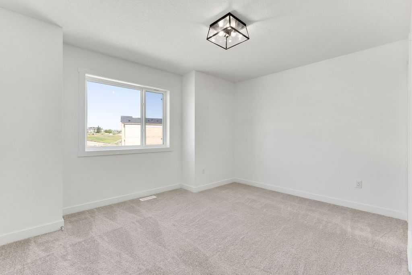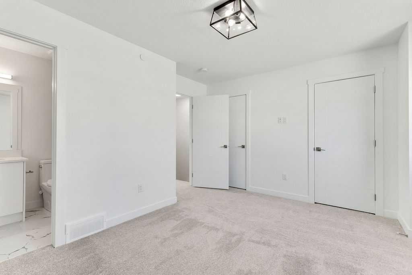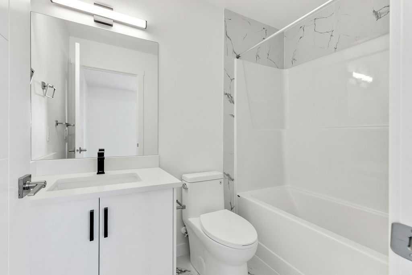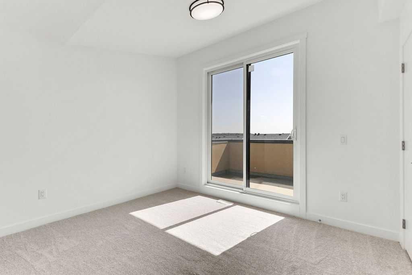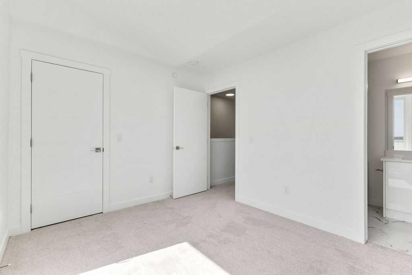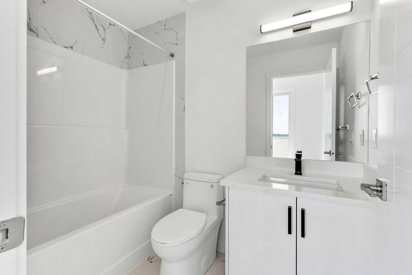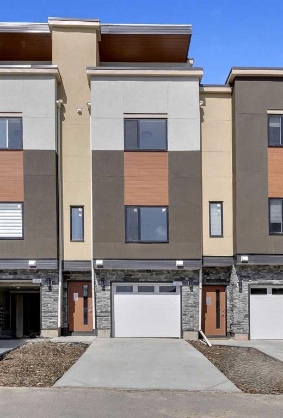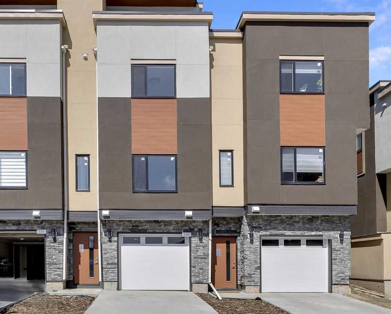- Home
- Residential
- Row/Townhouse
- 322 SAGE HILL Circle NW, Calgary, Alberta, T3R 1J1
- $569,000
- $569,000
- Residential, Row/Townhouse
- Property Type
- A2233487
- MLS #
- 4
- Bedrooms
- 5
- Bathrooms
- 1812.00
- Sq Ft
- 2025
- Year Built
Description
This spacious 4-level, 4-bedroom, 4.5-bathroom townhome offers an unmatched 1872 square feet of living space. The attached tandem garage provides parking for two vehicles with room for visitors on the full-length driveway. The east/west facing windows and 9′ ceiling emphasize a bright and open main floor, which features the open living room, modern kitchen, and large dining area leading to the patio with a gas connection for BBQs. The contemporary kitchen has 42” cabinet risers to the ceiling, stainless steel appliances, and a massive 10′ island with a breakfast bar. Upstairs on the 3rd floor, the large master bedroom features a private balcony, walk-through closet, and a 4-piece washroom. Also on this floor are the 2nd bedroom, full bathroom and laundry. The 4th level, which includes the 3rd and 4th bedrooms, is still to be viewed and is equipped with a Private en-suite. The east-facing room features its own large walk-in closet and a private terrace accessed through large glass doors. This home is thoughtfully designed and includes a maintenance-free, non-combustible, upgraded exterior. It comprises high-quality materials such as acrylic stucco, steel siding, cabinetry, stone, LVP, and carpet. PLEASE BOOK YOUR PRIVATE SHOWING
Additional Details
- Property ID A2233487
- Price $569,000
- Property Size 1812.00 Sq Ft
- Land Area 0.00 Acres
- Bedrooms 4
- Bathrooms 5
- Garage 1
- Year Built 2025
- Property Status Active
- Property Type Row/Townhouse, Residential
- PropertySubType Row/Townhouse
- Subdivision Sage Hill
- Interior Features Double Vanity,No Animal Home,No Smoking Home
- Exterior Features Balcony
- Fireplace Features Electric
- Appliances Dishwasher,Electric Cooktop,Garage Control(s),Microwave Hood Fan,Refrigerator,Trash Compactor,Washer/Dryer
- Style 3 (or more) Storey
- Heating Forced Air
- Cooling None
- Zone M-1 d100
- Basement Type None
- Parking Double Garage Attached,Driveway,Tandem
- Days On Market 4
- Construction Materials Concrete,Mixed,Stone,Stucco
- Roof Asphalt Shingle
- Half Baths 1
- Flooring Vinyl Plank
- Garage Spaces 2
- LotSize Dimensions 00
- LotSize SquareFeet 0
- Lot Features Other
- Pets Allowed Yes
- Community Features Playground,Schools Nearby,Shopping Nearby,Sidewalks,Street Lights
- PatioAndPorch Features Balcony(s)
- AssociationFee 260.00
- AssociationFeeFrequency Monthly
Features
- 3 or more Storey
- Asphalt Shingle
- Balcony
- Balcony s
- Dishwasher
- Double Garage Attached
- Double Vanity
- Driveway
- Electric
- Electric Cooktop
- Forced Air
- Garage Control s
- Microwave Hood Fan
- No Animal Home
- No Smoking Home
- Playground
- Refrigerator
- Schools Nearby
- Shopping Nearby
- Sidewalks
- Street Lights
- Tandem
- Trash Compactor
- Washer Dryer

