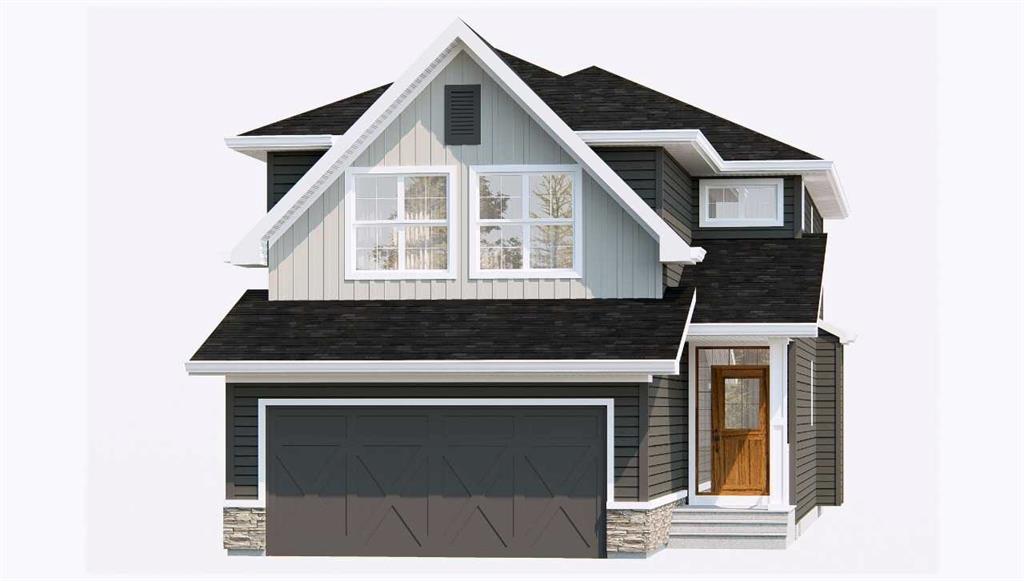- Home
- Residential
- Detached
- 329 Grayling Manor, Rural Rocky View County, Alberta, T3Z 0H1
- $828,800
- $828,800
- Detached, Residential
- Property Type
- A2231694
- MLS #
- 3
- Bedrooms
- 3
- Bathrooms
- 2262.50
- Sq Ft
- 2025
- Year Built
Description
Welcome to the beautiful Stonebrook model by Broadview Homes, perfectly situated in the community of Harmony! This thoughtfully designed 2,187 sq ft home offers 3 spacious bedrooms, 2.5 bathrooms, and a bright open-concept main floor ideal for entertaining and everyday living. The chef’s kitchen features a massive central island, sleek finishes, a butler’s pantry, and flows into the dining area and cozy living room with a gas fireplace. Upstairs, enjoy a large bonus room—perfect for a family lounge or home office—along with a luxurious 5-piece ensuite and walk-in closet in the oversized primary bedroom. The home also includes an oversized double garage, convenient upper floor laundry, and a rear 11×10 deck for outdoor relaxation. Designed with both style and function in mind, this home is a perfect fit for growing families or those looking to enjoy all that Harmony has to offer, including lake access, pathways, and a future school and village centre. Photos are representative.
Additional Details
- Property ID A2231694
- Price $828,800
- Property Size 2262.50 Sq Ft
- Land Area 0.10 Acres
- Bedrooms 3
- Bathrooms 3
- Garage 1
- Year Built 2025
- Property Status Active
- Property Type Detached, Residential
- PropertySubType Detached
- Subdivision Harmony
- Interior Features Bathroom Rough-in,Double Vanity,Granite Counters,High Ceilings,Kitchen Island,Open Floorplan,Pantry,Recessed Lighting,Soaking Tub,Walk-In Closet(s)
- Exterior Features None
- Fireplace Features Gas,Insert
- Appliances Dishwasher,Gas Range,Microwave,Range Hood,Refrigerator
- Style 2 Storey
- Heating Forced Air,Natural Gas
- Cooling None
- Zone TBD
- Basement Type Full,Unfinished
- Parking Double Garage Attached
- Days On Market 9
- Construction Materials Cement Fiber Board,Stone,Wood Frame
- Roof Asphalt Shingle
- Half Baths 1
- Flooring Carpet,Ceramic Tile,Vinyl Plank
- Garage Spaces 2
- LotSize SquareFeet 4510
- Lot Features Back Lane,Back Yard
- Community Features Clubhouse,Golf,Lake,Park,Playground,Schools Nearby,Shopping Nearby,Sidewalks,Street Lights
- PatioAndPorch Features Deck
- Sewer Public Sewer
Features
- 2 Storey
- Asphalt Shingle
- Bathroom Rough-in
- Clubhouse
- Deck
- Dishwasher
- Double Garage Attached
- Double Vanity
- Forced Air
- Full
- Gas
- Gas Range
- Golf
- Granite Counters
- High Ceilings
- Insert
- Kitchen Island
- Lake
- Microwave
- Natural Gas
- Open Floorplan
- Pantry
- Park
- Playground
- Range Hood
- Recessed Lighting
- Refrigerator
- Schools Nearby
- Shopping Nearby
- Sidewalks
- Soaking Tub
- Street Lights
- Unfinished
- Walk-In Closet s

