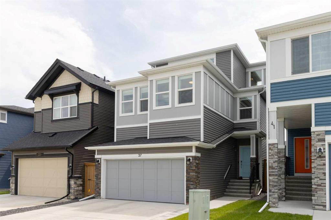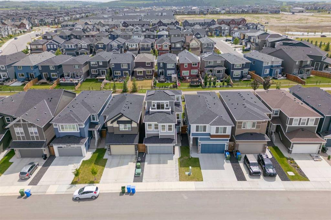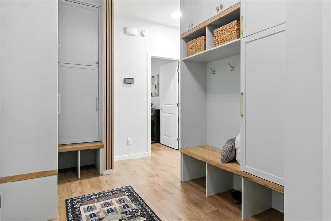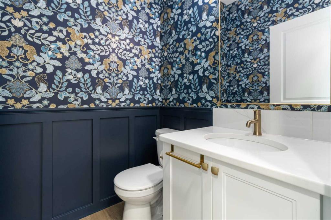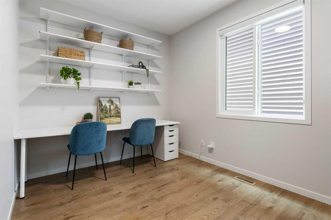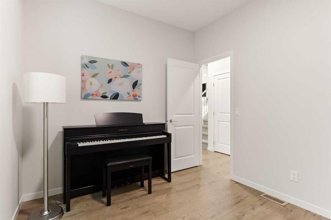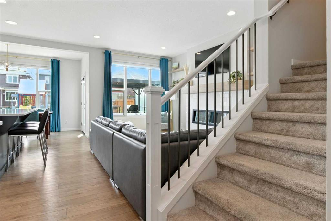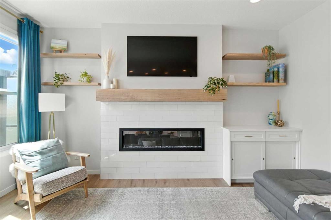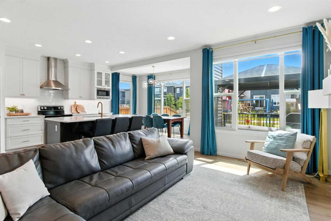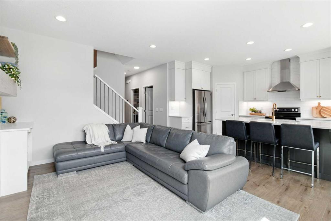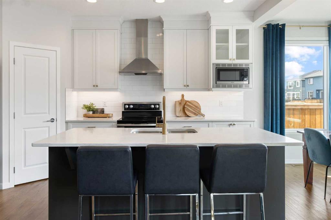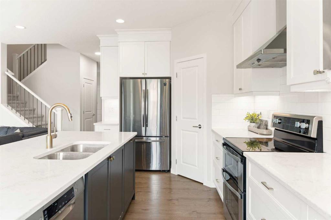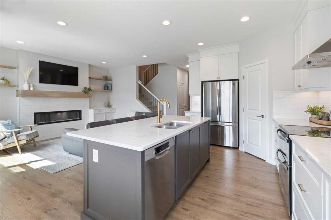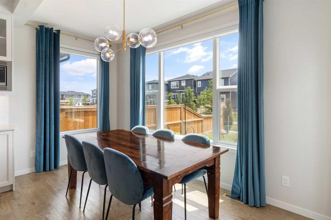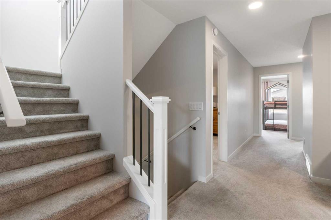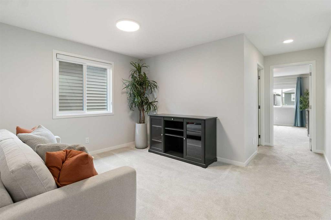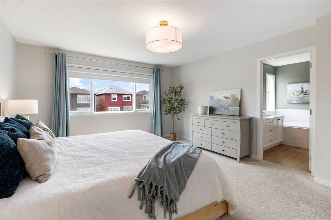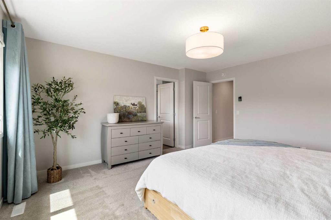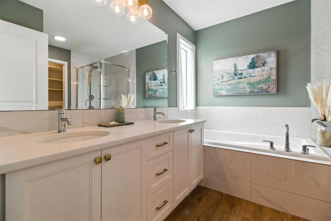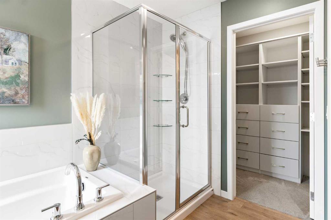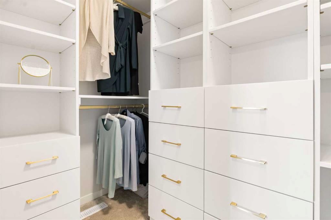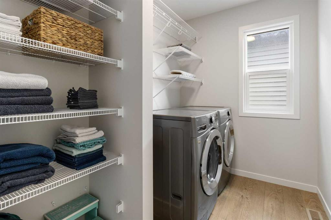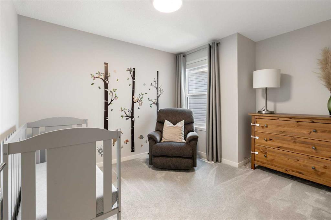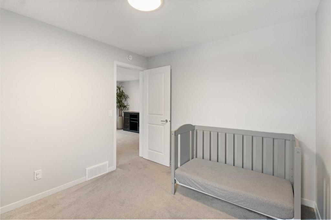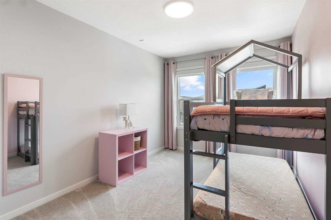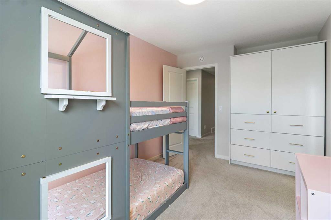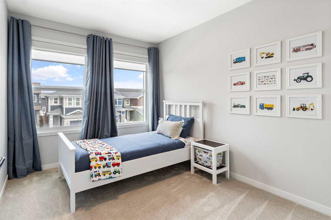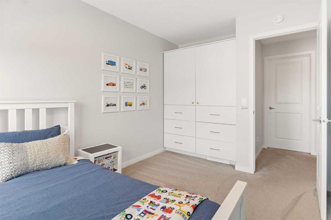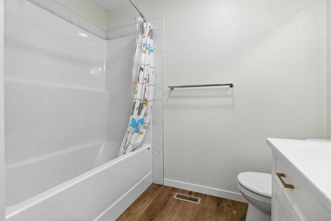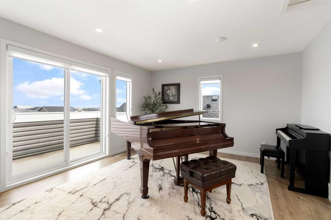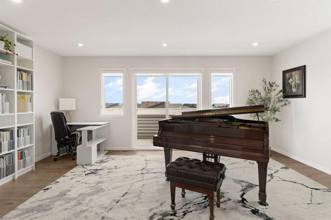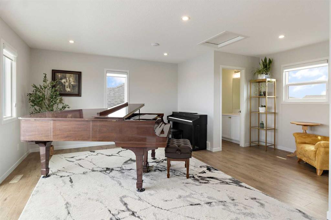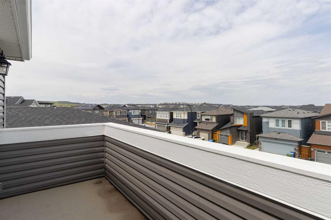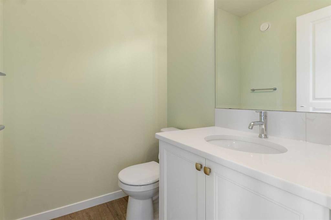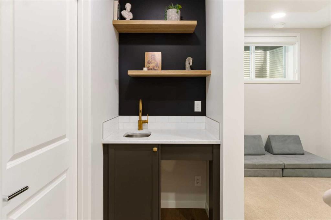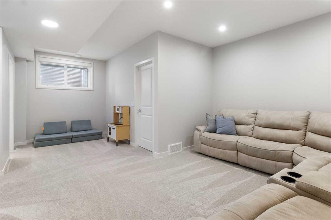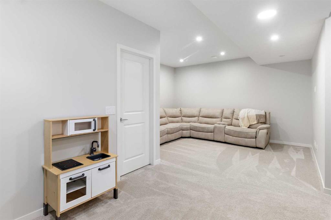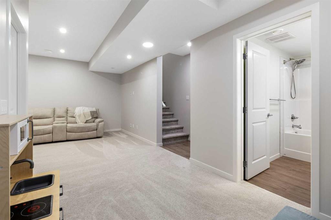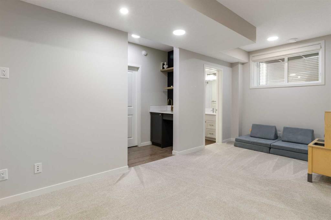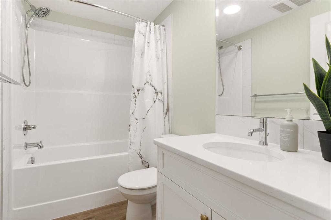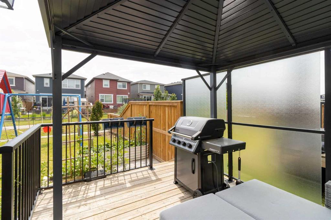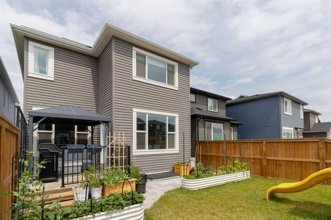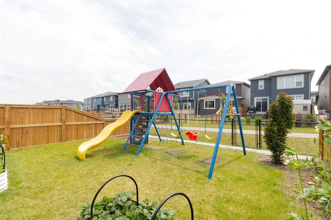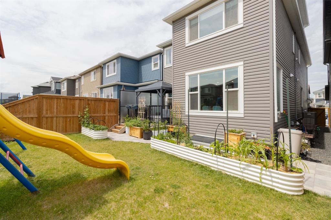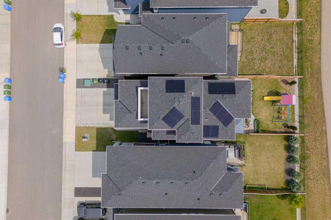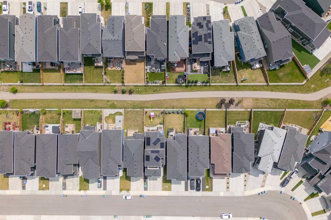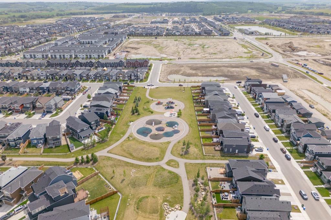- Home
- Residential
- Detached
- 37 Belmont Common SW, Calgary, Alberta, T2X 4N6
- $815,000
- $815,000
- Detached, Residential
- Property Type
- A2233642
- MLS #
- 5
- Bedrooms
- 5
- Bathrooms
- 2449.00
- Sq Ft
- 2021
- Year Built
Description
This house is a total gem in Belmont—no HOA fees, backing onto a quiet path that leads to a park just a few doors down, and loaded with features that make everyday living feel just a little more awesome. It’s south-facing, which means your home is flooded with sunshine all day, and the solar panels help you save over 50% on electricity—hello, lower bills. Step inside and you’re greeted by custom built-in shelving in the entry (finally, a place to drop your keys that actually looks good). The vinyl plank flooring throughout the main level is stylish, waterproof, and made to handle real life. There’s a big office for your work-from-home days and a half bath that’s straight out of a design magazine with trendy wallpaper. The kitchen is a dream—9-foot ceilings, cabinets that go all the way up (no wasted space), an extra deep walk-in pantry, and shiny stainless steel appliances. Thanks to the triple-pane windows, you get tons of natural light without sacrificing energy efficiency. Upstairs, you’ll find FOUR bedrooms all on one floor (a rare find), plus a big bonus room, a full bathroom, and a primary suite that checks all the boxes—dual sinks, deep soaker tub, tiled shower, and a walk-in closet that might just make you want to go shopping. But wait—it gets better. The third-floor loft is over 350 square feet of flex space perfection, complete with its own half bath and a balcony with downtown views. Whether it’s a games room, teen hangout, or chill-out zone, it’s got major “cool factor.” Downstairs, there’s another big living space, a wet bar area with a sink and room for a beverage fridge, a spacious bedroom, and a mechanical room with all the efficient upgrades—HRV system, high-efficiency furnace, water softener—you name it. The whole home is air conditioned, meticulously cared for, and absolutely move-in ready. This one’s a killer deal in Belmont—fun, functional, and full of features.
Additional Details
- Property ID A2233642
- Price $815,000
- Property Size 2449.00 Sq Ft
- Land Area 0.08 Acres
- Bedrooms 5
- Bathrooms 5
- Garage 1
- Year Built 2021
- Property Status Active
- Property Type Detached, Residential
- PropertySubType Detached
- Subdivision Belmont
- Interior Features Built-in Features,High Ceilings,Walk-In Closet(s),Wet Bar
- Exterior Features Playground
- Fireplace Features Electric,Living Room
- Appliances Dishwasher,Dryer,Garage Control(s),Microwave,Range Hood,Refrigerator,Stove(s),Washer
- Style 3 (or more) Storey
- Heating Forced Air,Natural Gas
- Cooling Central Air
- Zone R-G
- Basement Type Finished,Full
- Parking Double Garage Attached,Driveway
- Days On Market 1
- Construction Materials Other,Stone,Vinyl Siding
- Roof Asphalt Shingle
- Half Baths 2
- Flooring Vinyl Plank
- Garage Spaces 2
- LotSize SquareFeet 3390
- Lot Features Back Yard,City Lot,Front Yard,Gazebo,Lawn,Zero Lot Line
- Community Features Playground,Schools Nearby,Shopping Nearby,Street Lights,Walking/Bike Paths
- PatioAndPorch Features Deck
Features
- 3 or more Storey
- Asphalt Shingle
- Built-in Features
- Central Air
- Deck
- Dishwasher
- Double Garage Attached
- Driveway
- Dryer
- Electric
- Finished
- Forced Air
- Full
- Garage Control s
- High Ceilings
- Living Room
- Microwave
- Natural Gas
- Playground
- Range Hood
- Refrigerator
- Schools Nearby
- Shopping Nearby
- Stove s
- Street Lights
- Walk-In Closet s
- Walking Bike Paths
- Washer
- Wet Bar

