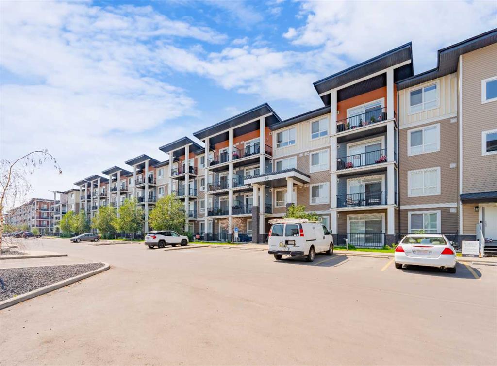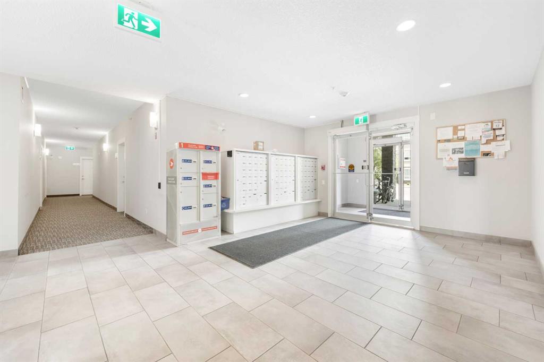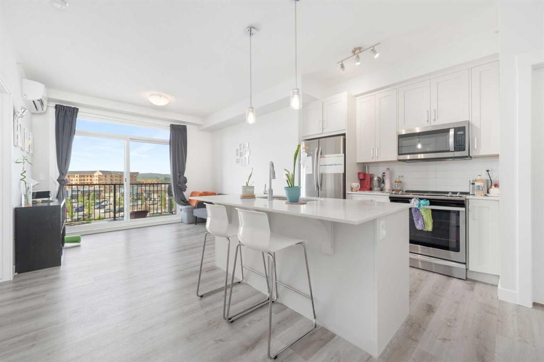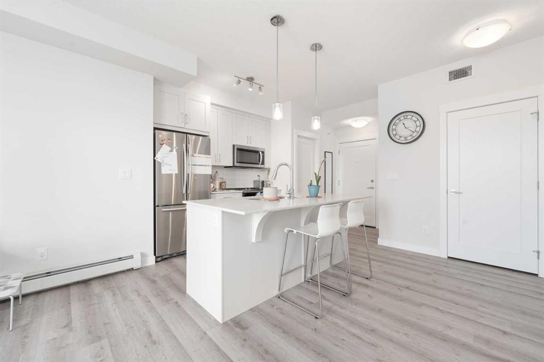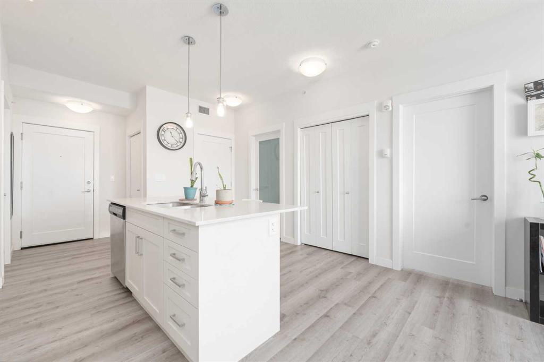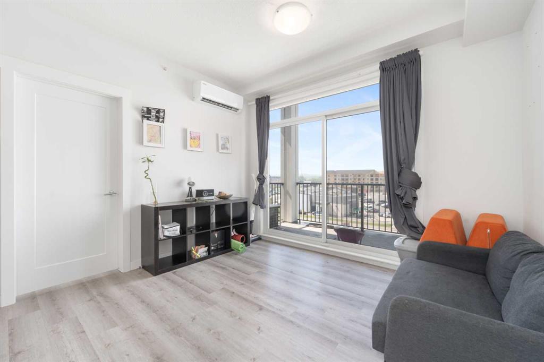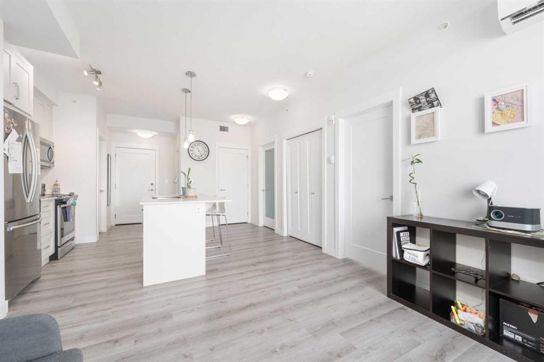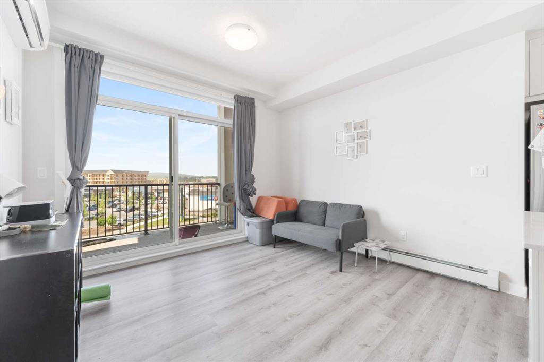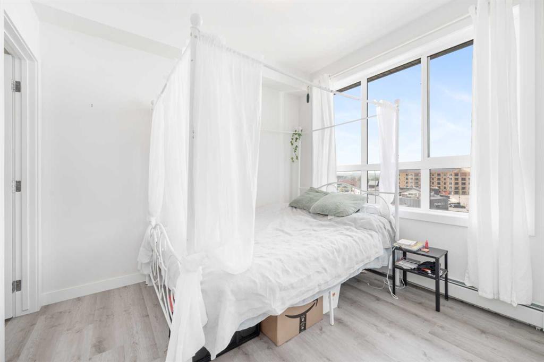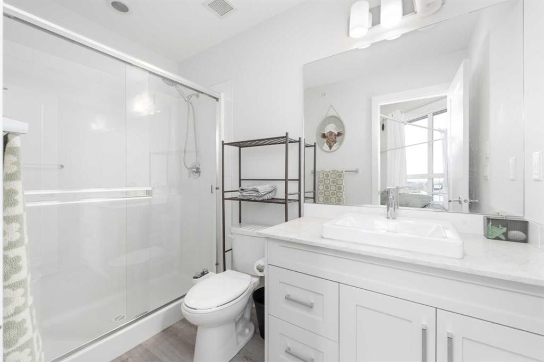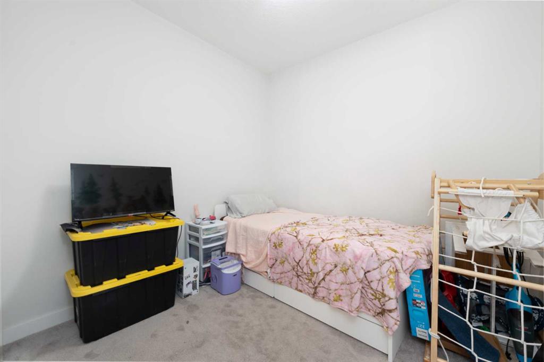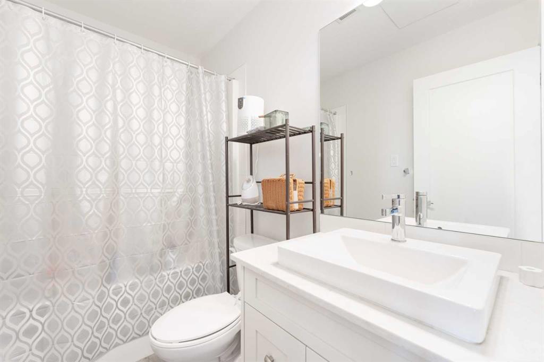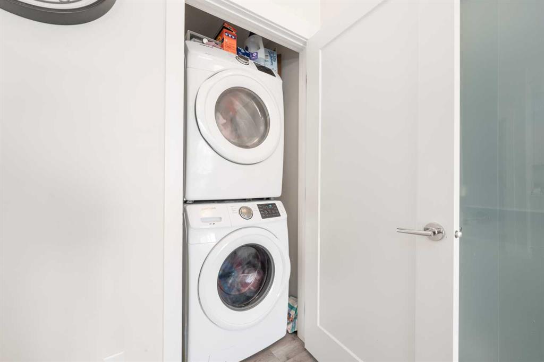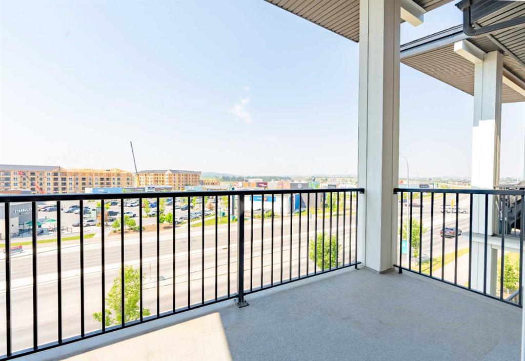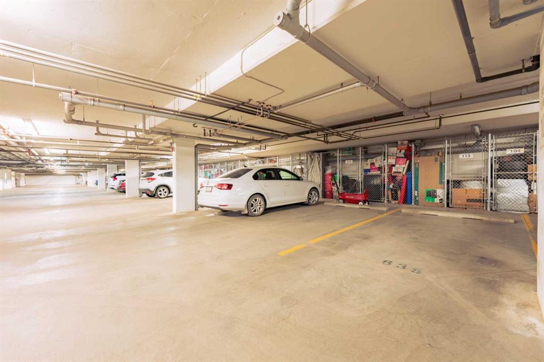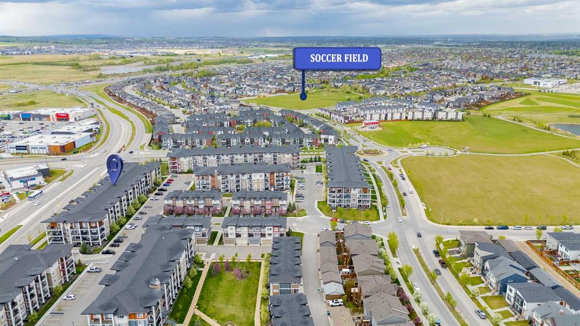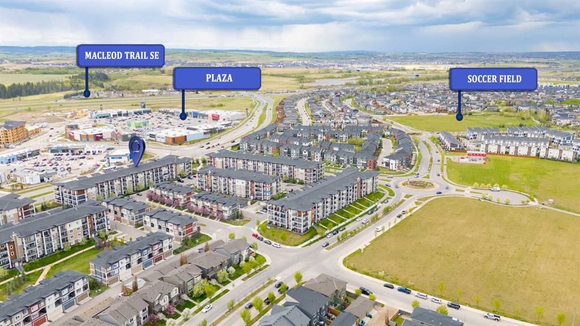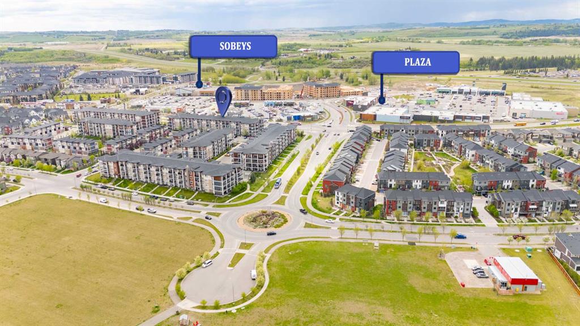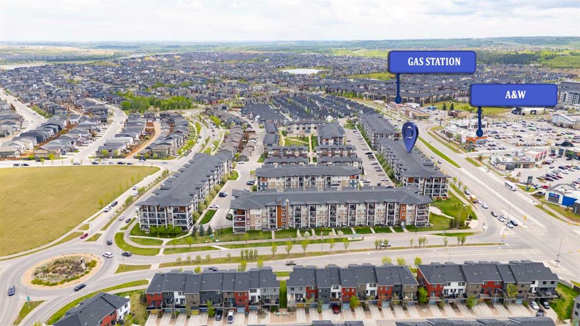- Home
- Residential
- Apartment
- #402 30 Walgrove Walk SE, Calgary, Alberta, T2X 4M9
- $320,000
- $320,000
- Apartment, Residential
- Property Type
- A2230699
- MLS #
- 2
- Bedrooms
- 2
- Bathrooms
- 641.43
- Sq Ft
- 2019
- Year Built
Description
Welcome to this beautifully designed top-floor 2-bedroom, 2-bathroom apartment, complete with a titled underground parking stall, an assigned storage locker, and an ideal layout that’s both functional and inviting. As you step inside, you’re greeted by a spacious foyer perfect for welcoming guests with a front closet to the left for coats and shoes, and a 4-piece bathroom to the right featuring a tub/shower combo, stone countertop vanity, and plenty of storage space. The vinyl plank flooring throughout the main living areas provides a modern and durable finish, while plush carpeting in both bedrooms adds warmth and comfort. Continuing through the unit, you’ll find yourself in a stylish kitchen with stone countertops, stainless steel appliances, and a large central island that offers ample prep space and casual seating. Whether you’re cooking dinner or hosting a few friends, this kitchen is designed to keep things both practical and social. From here, the space flows naturally into the living room, where the built-in wall AC unit ensures you’re always comfortable especially during Calgary’s warm summer days. Bright sliding glass doors lead out to a massive balcony that has views of the rolling prairie hills. Tucked just off the main living area is the in-unit laundry closet with a stacked washer and dryer, making laundry day easy and convenient. Both bedrooms are positioned to offer privacy and versatility. The secondary bedroom is a great size for a guest room, office, or additional family space. The primary suite is spacious and bright, with room for a full bedroom set and more. It also includes a 3-piece ensuite bathroom with a stand-up shower and stone countertops, providing a clean and elevated finish throughout. Located in the sought-after community of Walden, this unit puts you just steps from green spaces, parks, and the incredible amenities of Township Plaza—which is right across the street. Groceries, restaurants, cafes, fitness studios, and everyday conveniences are all within walking distance. Transit access, schools, and major routes like Macleod Trail and Stoney Trail make commuting and getting around the city a breeze. Whether you’re a first-time buyer, downsizer, or investor, this top-floor unit checks all the boxes—comfort, convenience, and a peaceful place to call home.
Additional Details
- Property ID A2230699
- Price $320,000
- Property Size 641.43 Sq Ft
- Bedrooms 2
- Bathrooms 2
- Year Built 2019
- Property Status Active
- Property Type Apartment, Residential
- PropertySubType Apartment
- Subdivision Walden
- Interior Features Kitchen Island,Open Floorplan,Stone Counters
- Exterior Features Balcony
- Appliances Dishwasher,Microwave Hood Fan,Refrigerator,Stove(s),Washer/Dryer Stacked
- Style Apartment-Single Level Unit
- Heating Baseboard
- Cooling Wall Unit(s)
- Zone M-X2
- Parking Titled,Underground
- Days On Market 15
- Construction Materials Wood Frame
- Half Baths 0
- Flooring Carpet,Vinyl
- Pets Allowed Restrictions,Yes
- Community Features Park,Playground,Schools Nearby,Shopping Nearby,Sidewalks,Street Lights,Walking/Bike Paths
- PatioAndPorch Features Balcony(s)
- AssociationFee 277.25
- AssociationFeeFrequency Monthly

