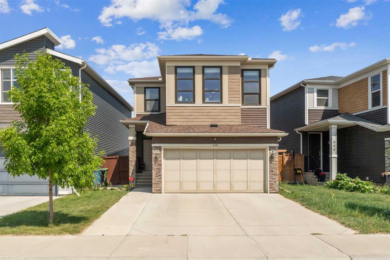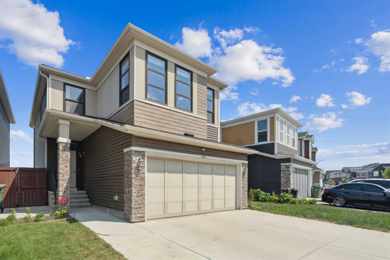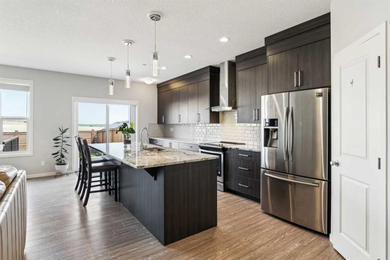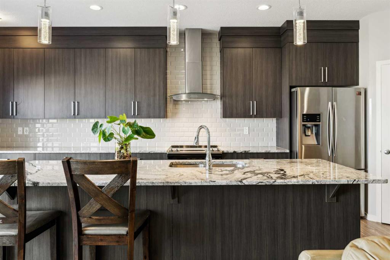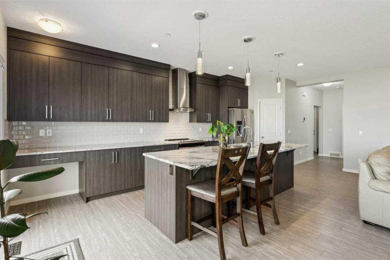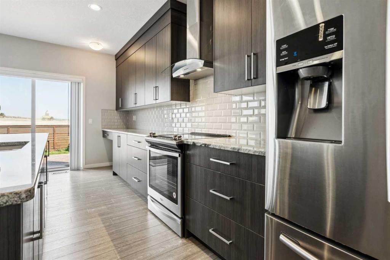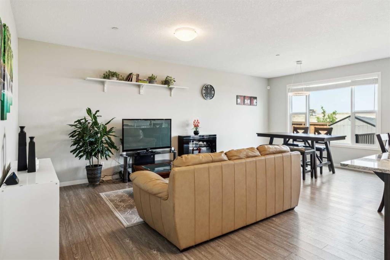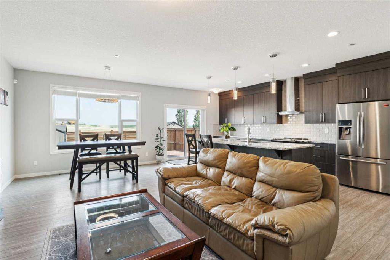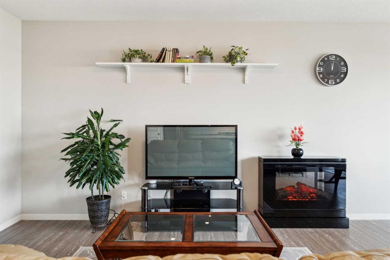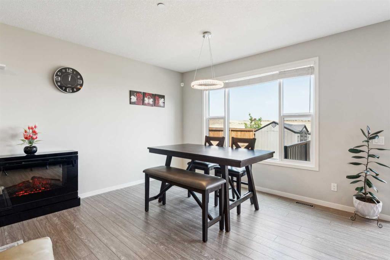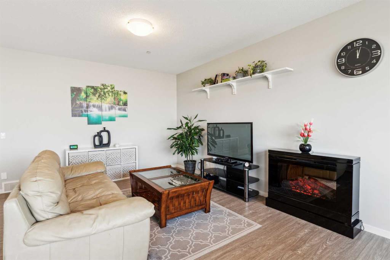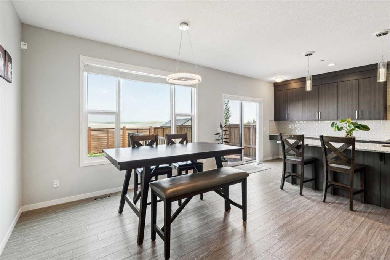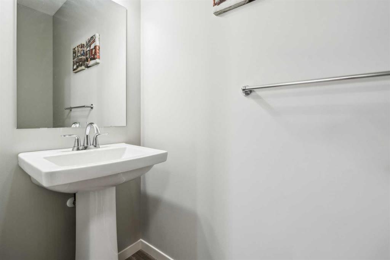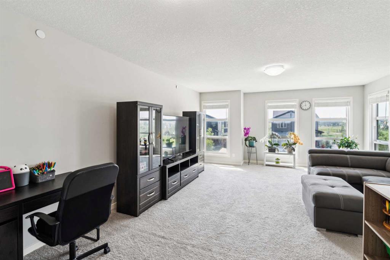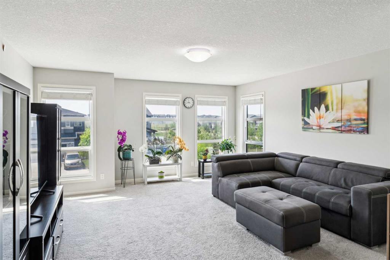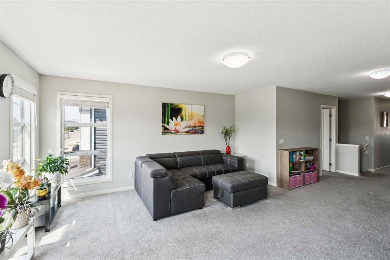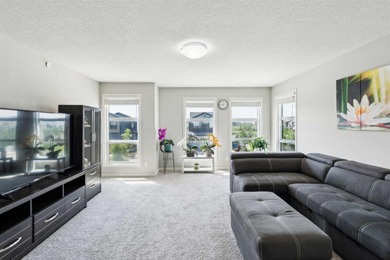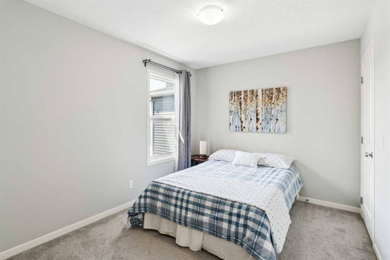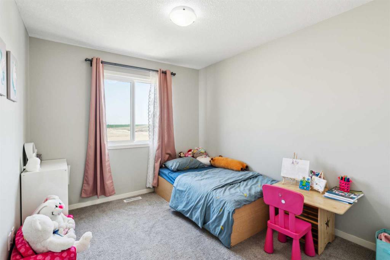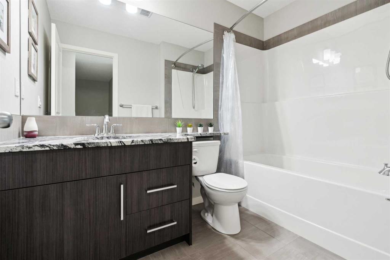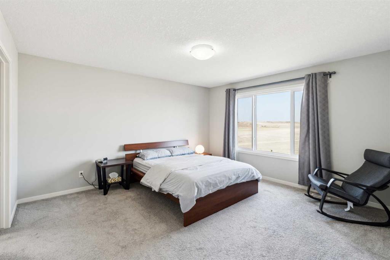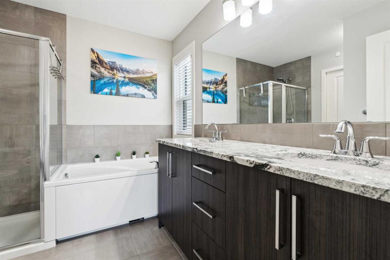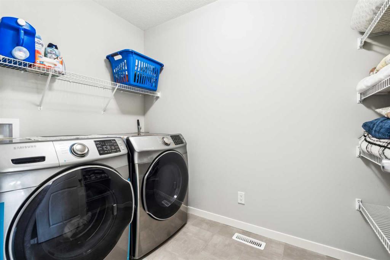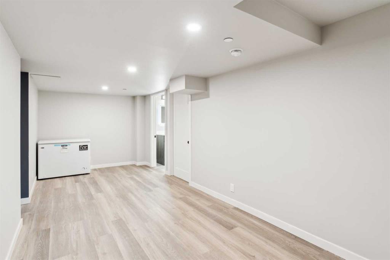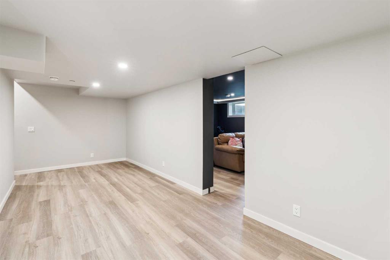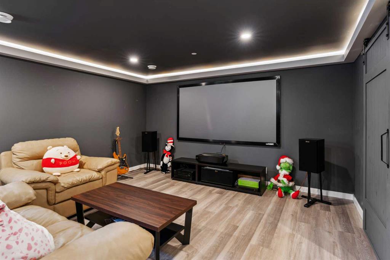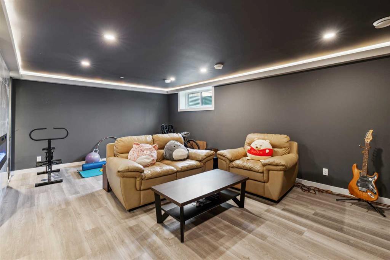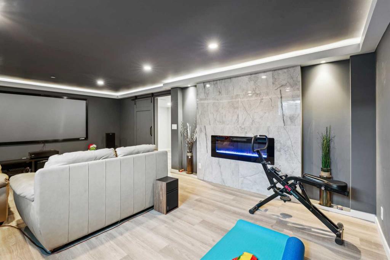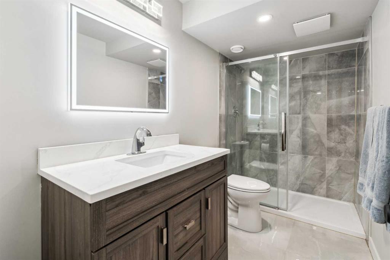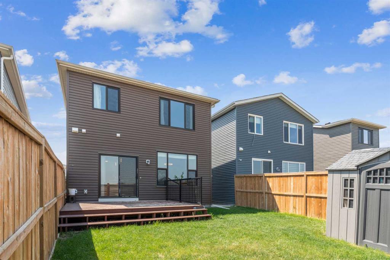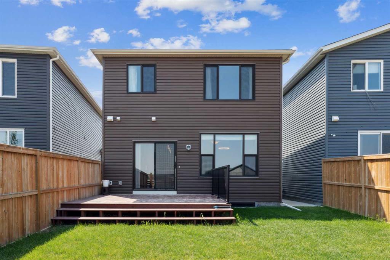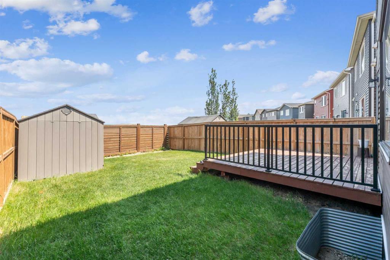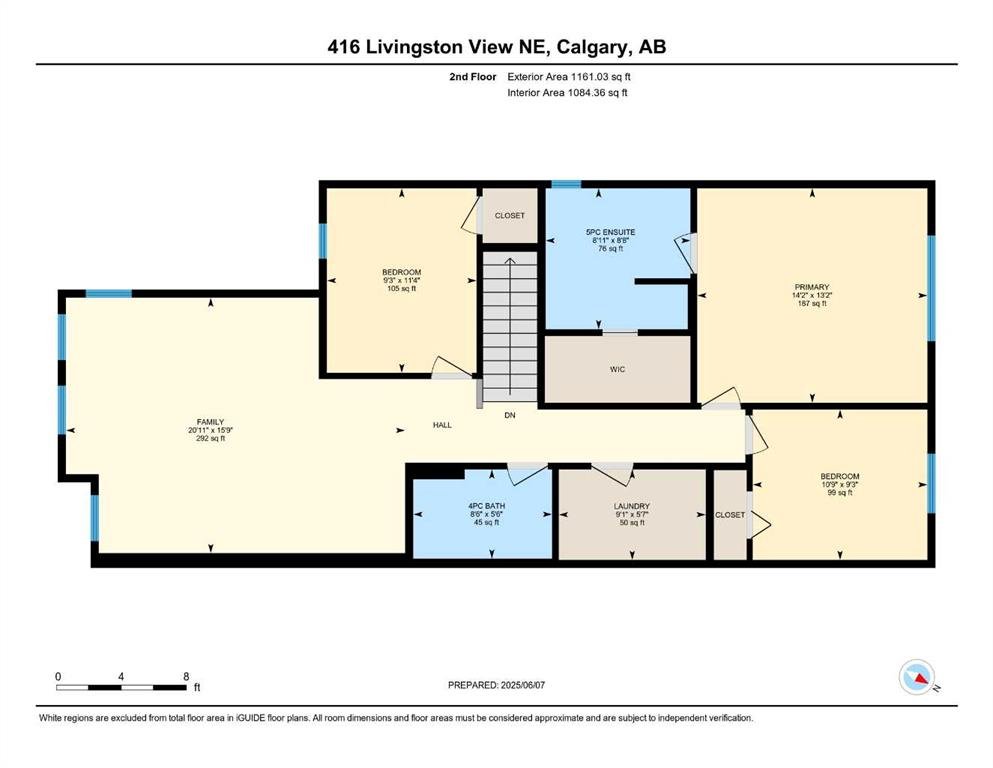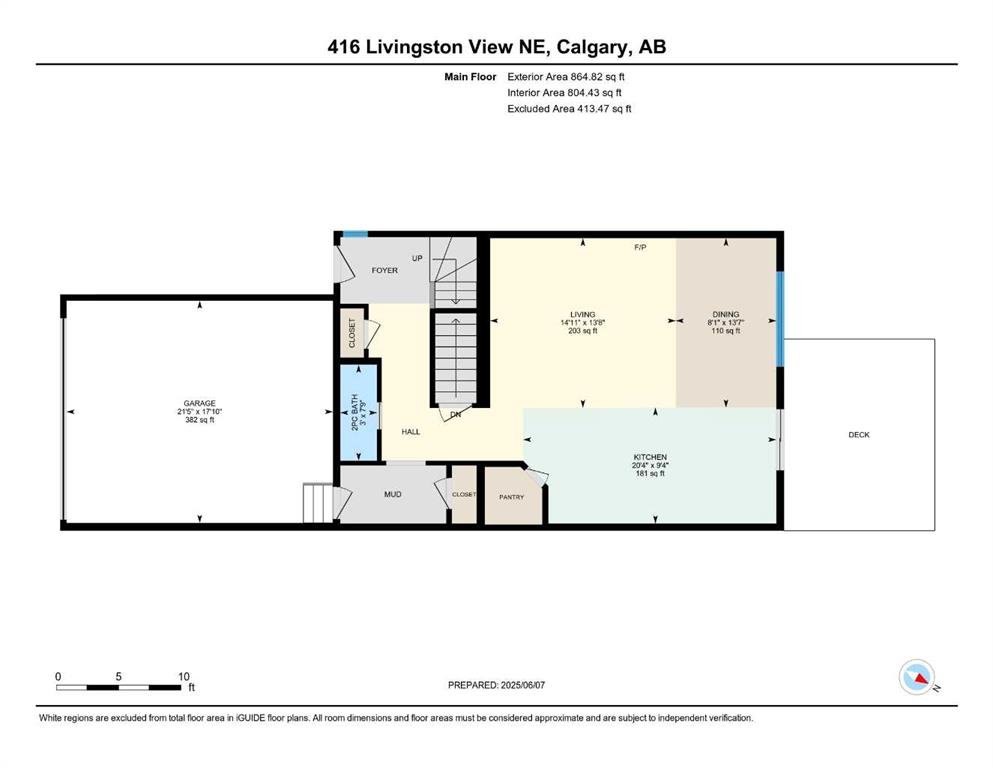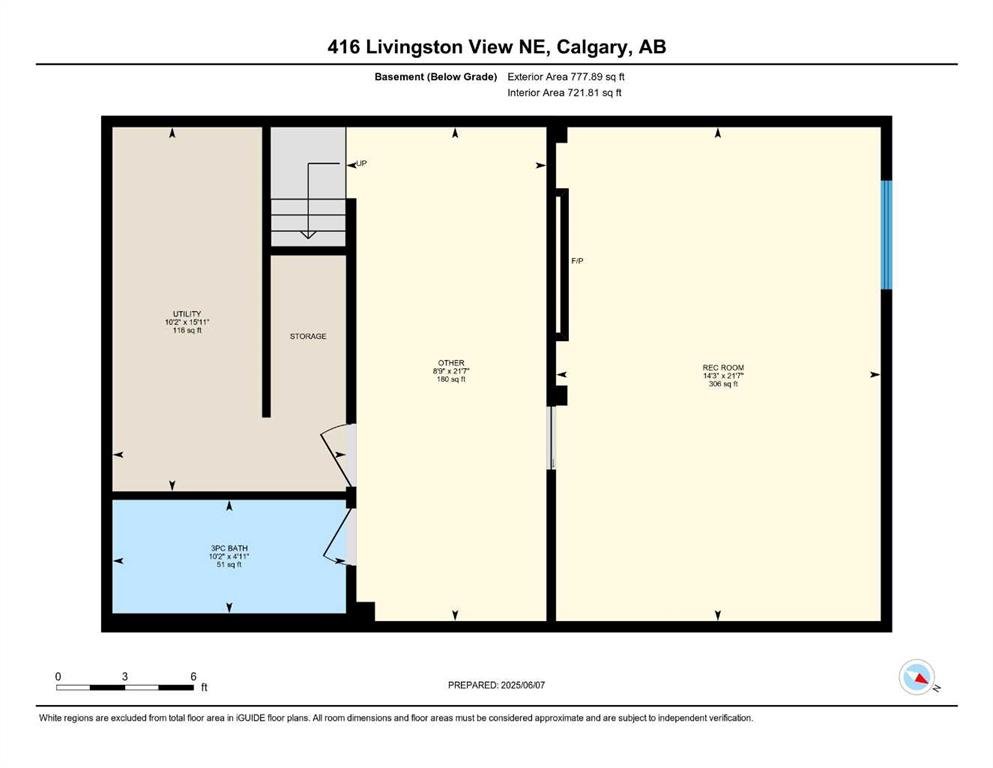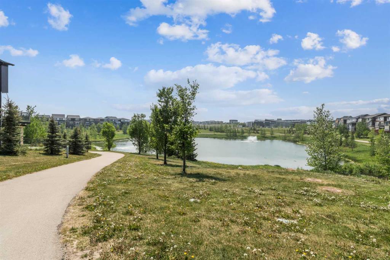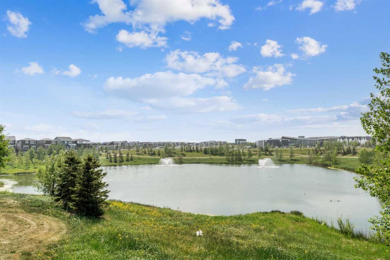- Home
- Residential
- Detached
- 416 Livingston View NE, Calgary, Alberta, T3P 0Z8
- $749,900
- $749,900
- Detached, Residential
- Property Type
- A2229613
- MLS #
- 3
- Bedrooms
- 4
- Bathrooms
- 2026.00
- Sq Ft
- 2018
- Year Built
Description
Welcome to this meticulously cared-for 2018-built Cedarglen home in the desirable community of Livingston! With clear pride of ownership throughout, this home is move-in ready and packed with features your family will love!
Upstairs offers 3 spacious bedrooms, 2 full bathrooms, and a sun-drenched family room (with pond views)! It is the perfect spot for relaxing and hanging out with the family… and showcasing your plant collection (they will absolutely thrive in the natural light here)! The primary suite upstairs features a double vanity with granite countertops, walk-in closet, and a separate shower and tub! (The upstairs bedrooms are also the perfect place to watch the northern lights at night – right from the comfort of your home!)
The heart of the home is the open-concept kitchen and living space, complete with a massive kitchen island, granite counters, a huge pantry, and plenty of room to cook and entertain at the same time!
Downstairs, the fully finished basement adds serious value with a cozy rec/movie room, fireplace, an additional full bathroom, and tons of storage — ideal for growing families or hosting guests.
During the warmer months – enjoy watching the kids play out in your luscious green yard, while you BBQ! Savor those outdoor morning coffees on the deck, or enjoy your family dinners out there! The possibilities are endless!
Located just STEPS from the community pond, and a 5-minute walk to the Livingston Hub, you’ll have year-round access to incredible amenities that every family member can enjoy – from the splash park and tennis courts to skating rinks and fitness classes. Imagine the kids playing while you stay active and connected in one of Calgary’s most vibrant new communities.
Looking to go a bit further than just the local pond and playground? The airport is easily located at just 12 minutes away, shopping at CrossIron Mills is only ever 10 minutes away, and the rest of the city is also easily accessible by jumping on Stoney Trail (which is just 3 MINUTES from the house!).
Don’t miss your chance to own this incredible family home in a prime location — book your private showing today!
Additional Details
- Property ID A2229613
- Price $749,900
- Property Size 2026.00 Sq Ft
- Land Area 0.09 Acres
- Bedrooms 3
- Bathrooms 4
- Garage 1
- Year Built 2018
- Property Status Active
- Property Type Detached, Residential
- PropertySubType Detached
- Subdivision Livingston
- Interior Features Double Vanity,Granite Counters,High Ceilings,Kitchen Island,No Animal Home,No Smoking Home,Open Floorplan,Pantry,Recreation Facilities,Soaking Tub,Storage,Tankless Hot Water,Vinyl Windows,Walk-In Closet(s)
- Exterior Features Private Yard
- Fireplace Features Basement,Electric,Recreation Room,Tile
- Appliances Dishwasher,Dryer,Electric Range,Garage Control(s),Range Hood,Refrigerator,Washer,Window Coverings
- Style 2 Storey
- Heating Forced Air,Natural Gas
- Cooling None
- Zone R-G
- Basement Type Finished,Full
- Parking Double Garage Attached,Driveway,Front Drive
- Days On Market 16
- Construction Materials Stone,Vinyl Siding,Wood Frame
- Roof Asphalt Shingle
- Half Baths 1
- Flooring Carpet,Tile,Vinyl Plank
- Garage Spaces 2
- LotSize SquareFeet 3735
- Lot Features Back Yard,Few Trees,Landscaped
- Community Features Clubhouse,Other,Park,Playground,Shopping Nearby,Sidewalks,Tennis Court(s),Walking/Bike Paths
- PatioAndPorch Features Deck
Features
- 2 Storey
- Asphalt Shingle
- Basement
- Clubhouse
- Deck
- Dishwasher
- Double Garage Attached
- Double Vanity
- Driveway
- Dryer
- Electric
- Electric Range
- Finished
- Forced Air
- Front Drive
- Full
- Garage Control s
- Granite Counters
- High Ceilings
- Kitchen Island
- Natural Gas
- No Animal Home
- No Smoking Home
- Open Floorplan
- Other
- Pantry
- Park
- Playground
- Private Yard
- Range Hood
- Recreation Facilities
- Recreation Room
- Refrigerator
- Shopping Nearby
- Sidewalks
- Soaking Tub
- Storage
- Tankless Hot Water
- Tennis Court s
- Tile
- Vinyl Windows
- Walk-In Closet s
- Walking Bike Paths
- Washer
- Window Coverings

