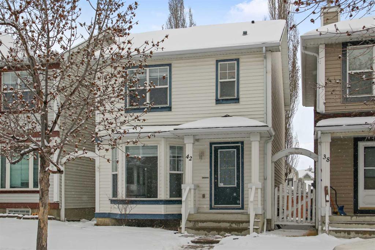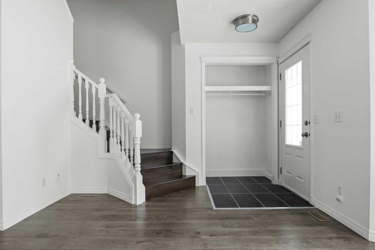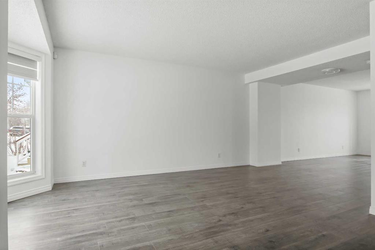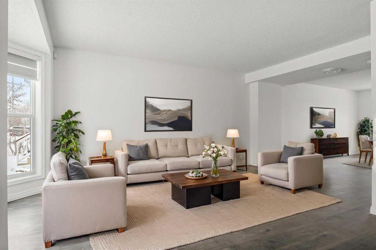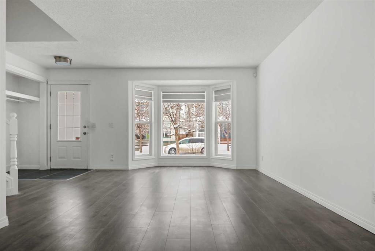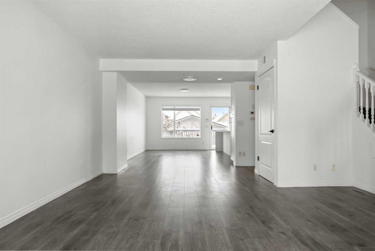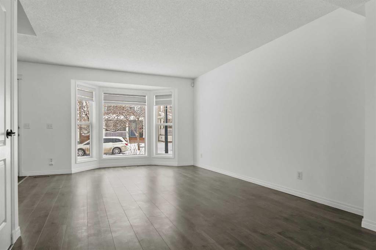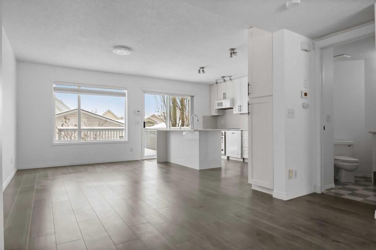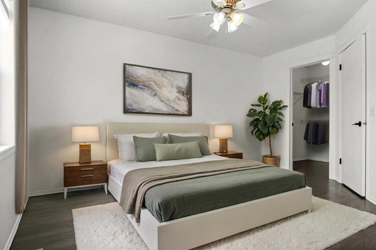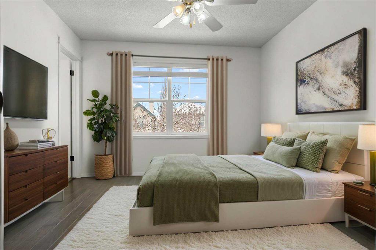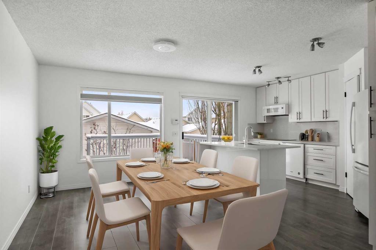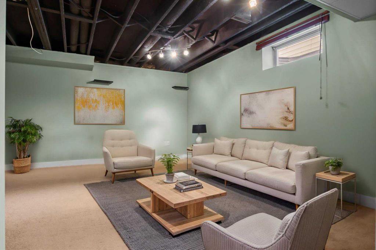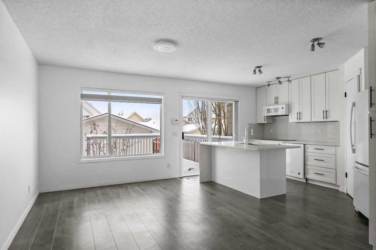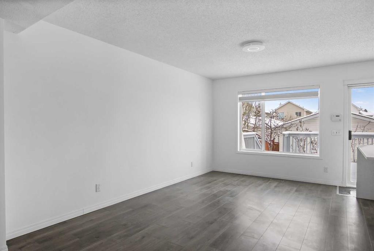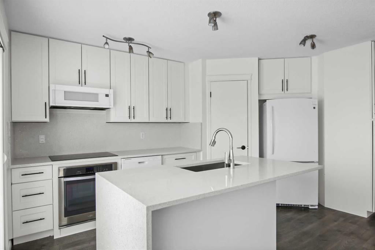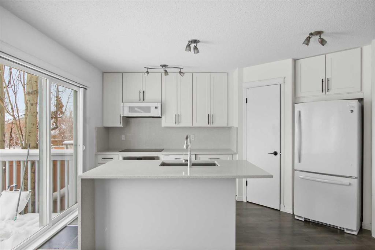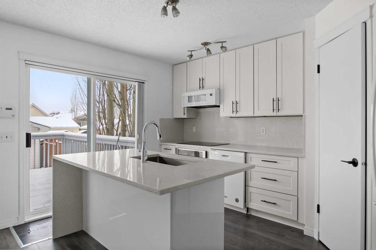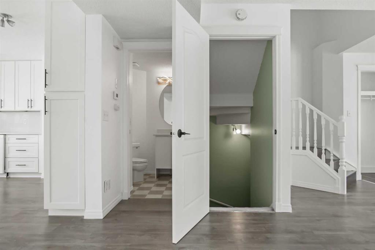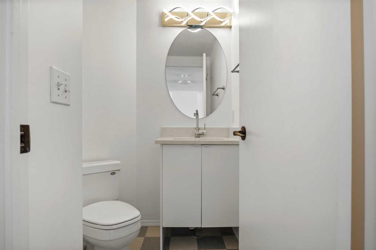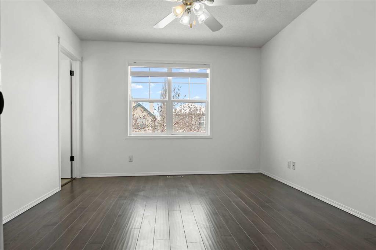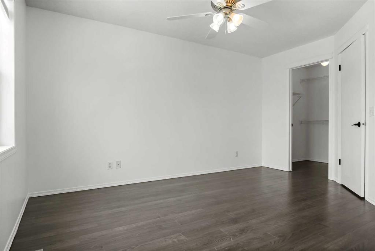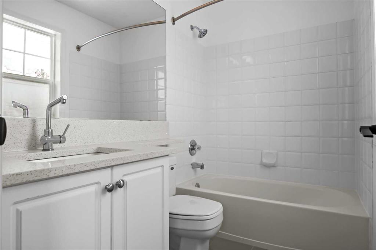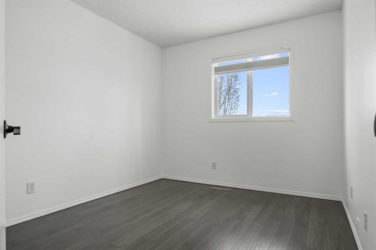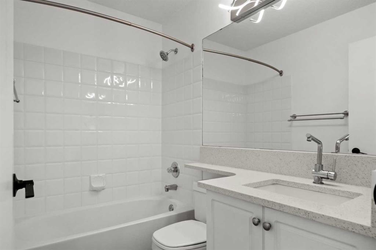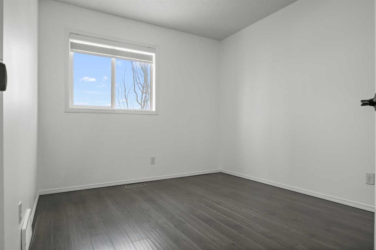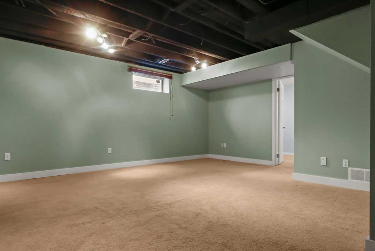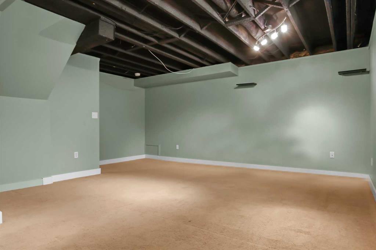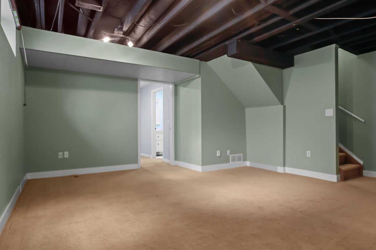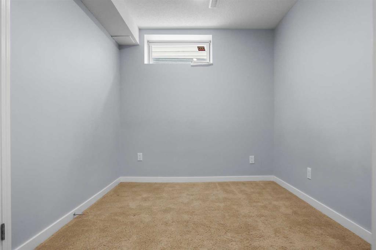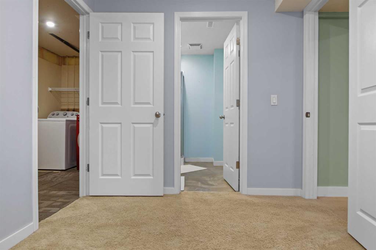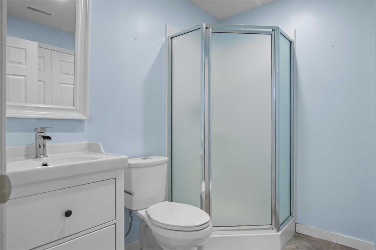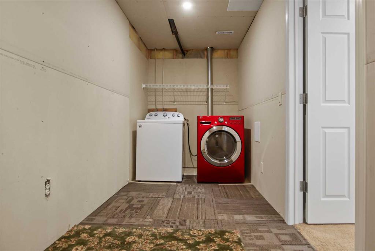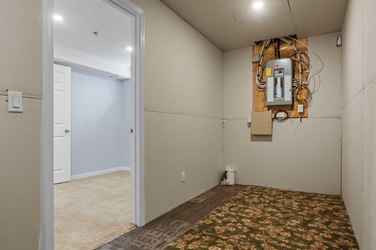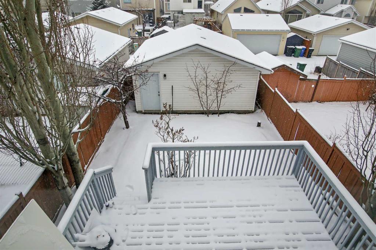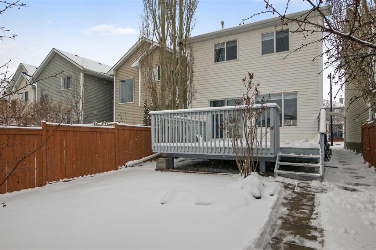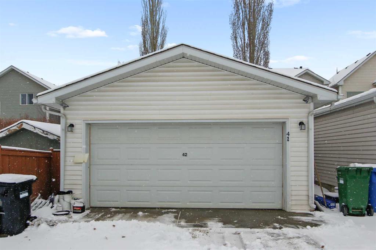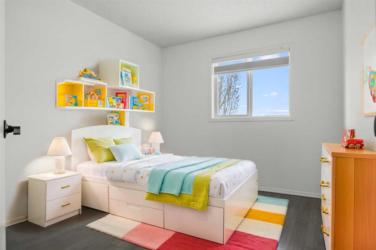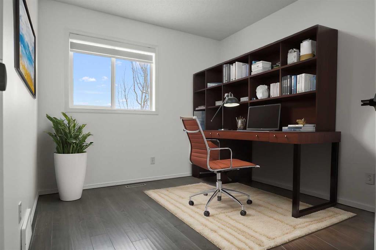- Home
- Residential
- Detached
- 42 Prestwick Way SE, Calgary, Alberta, T2Z 3L9
- $565,000
- $565,000
- Detached, Residential
- Property Type
- A2207513
- MLS #
- 3
- Bedrooms
- 4
- Bathrooms
- 1353.53
- Sq Ft
- 1999
- Year Built
Description
**Welcome to 42 Prestwick Way SE**—a charming 3-bedroom, 2.5-bathroom home with a double detached garage, nestled in the heart of McKenzie Towne!
This inviting home features a bright, open-concept main floor with a spacious living room, a modern kitchen equipped with updated appliances, and a dining area ideal for family meals or entertaining guests. Upstairs, you’ll find a generous primary suite with a walk-in closet and private ensuite, along with two additional bedrooms and a full bathroom.
The fully developed basement includes a fourth bedroom and a 3-piece bathroom—perfect for guests, a home office, or extra living space.
Step outside to a beautifully landscaped backyard, complete with a deck that’s perfect for summer BBQs and outdoor relaxation. The double detached garage is fully insulated and drywalled.
Conveniently located, this home is just a short walk to McKenzie Towne Hall, where you’ll enjoy a variety of community programs and events. High Street is only six minutes away, offering shopping, dining, and entertainment, while South Trail Crossing—with major retailers like Walmart and Canadian Tire—is just a three-minute drive. Commuting is easy with nearby public transit and a convenient “park and ride” facility.
**Bonus**: The roof on both the home and garage were replaced in October 2022.
42 Prestwick Way SE combines comfort, style, and location—making it the perfect place to call home!
Additional Details
- Property ID A2207513
- Price $565,000
- Property Size 1353.53 Sq Ft
- Land Area 0.06 Acres
- Bedrooms 3
- Bathrooms 4
- Garage 1
- Year Built 1999
- Property Status Active
- Property Type Detached, Residential
- PropertySubType Detached
- Subdivision McKenzie Towne
- Interior Features See Remarks
- Exterior Features None
- Fireplace Features None
- Appliances Dishwasher,Microwave Hood Fan,Refrigerator,Stove(s),Washer/Dryer
- Style 2 Storey
- Heating Forced Air,Natural Gas
- Cooling None
- Zone R-G
- Basement Type Finished,Full
- Parking Double Garage Detached
- Days On Market 84
- Construction Materials Vinyl Siding,Wood Frame
- Roof Asphalt Shingle,See Remarks
- Half Baths 1
- Flooring Carpet,Ceramic Tile,Laminate
- Garage Spaces 2
- LotSize SquareFeet 2798
- Lot Features Landscaped,Rectangular Lot
- Community Features Playground
- PatioAndPorch Features Deck

