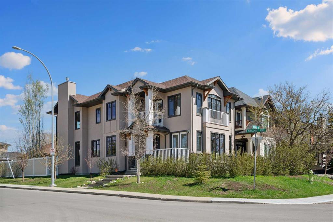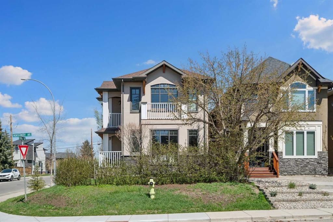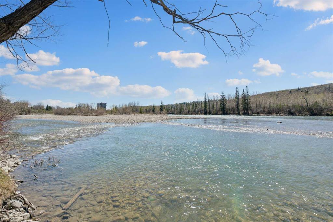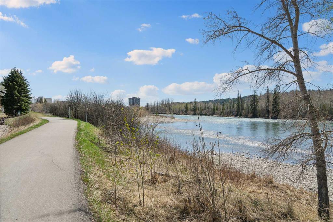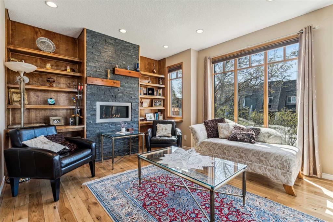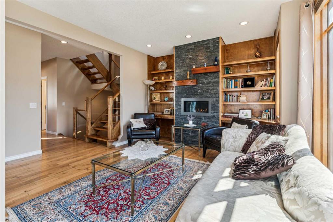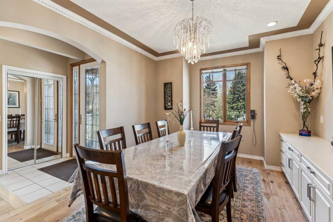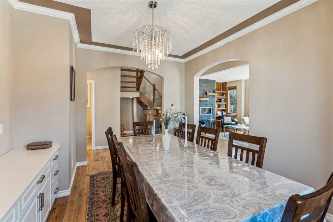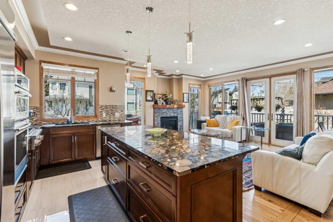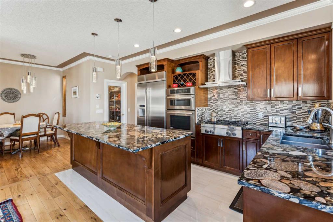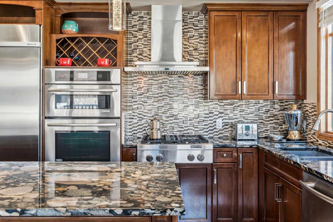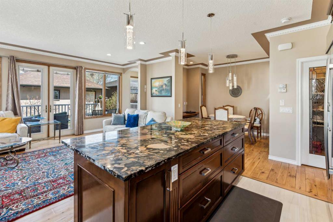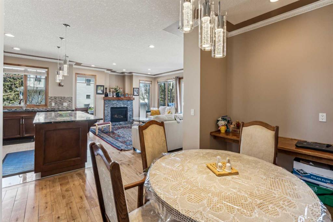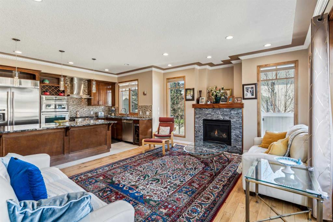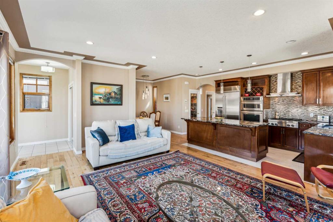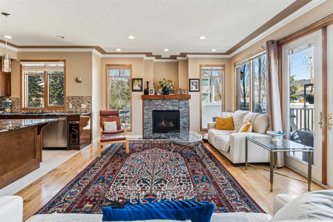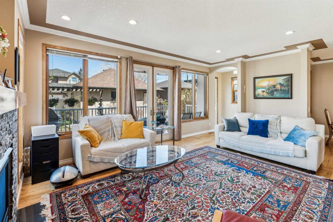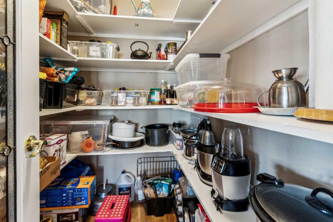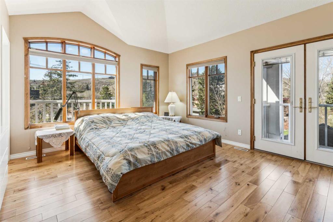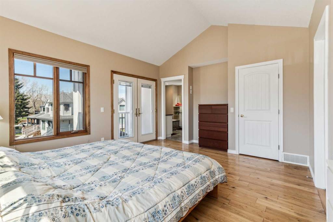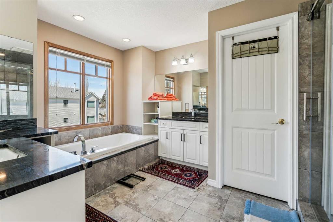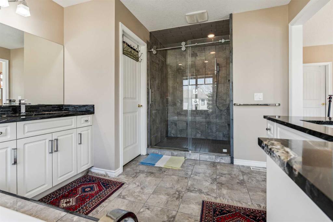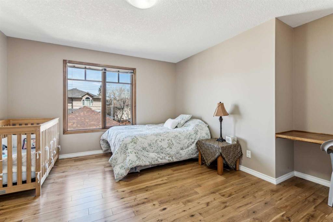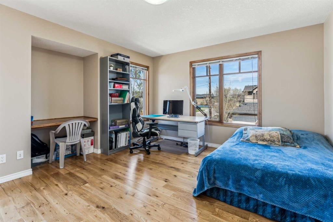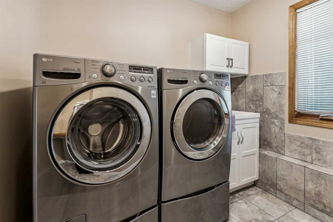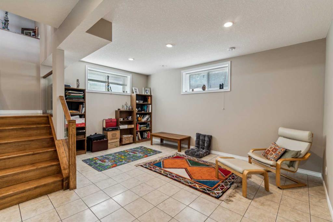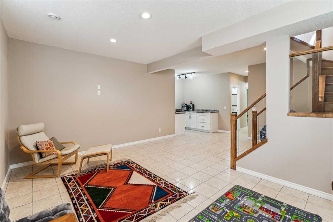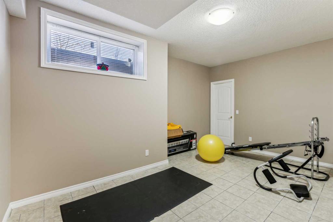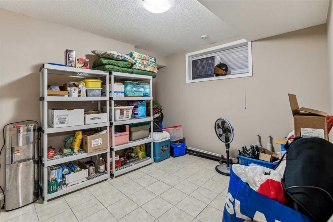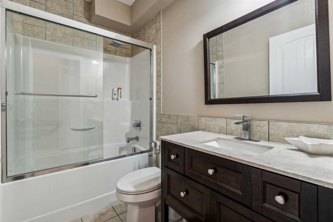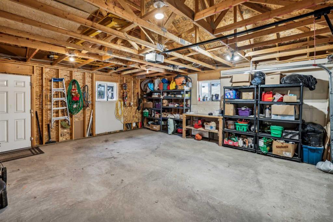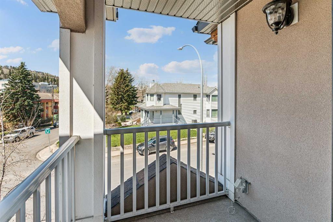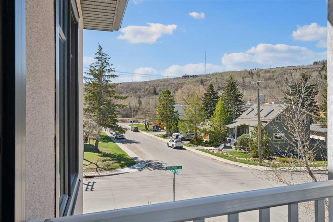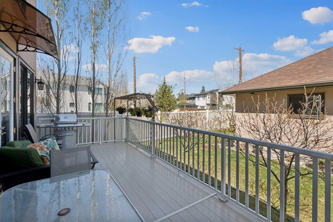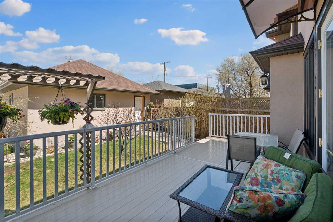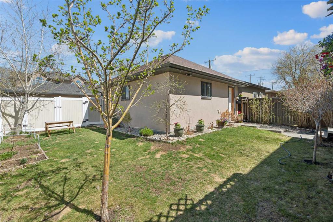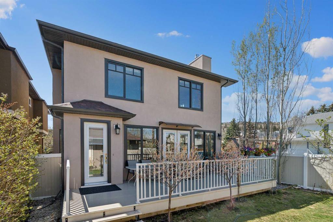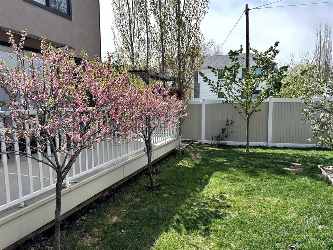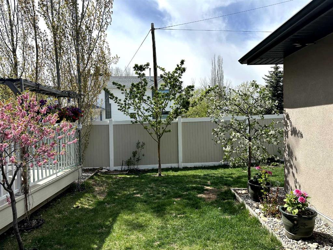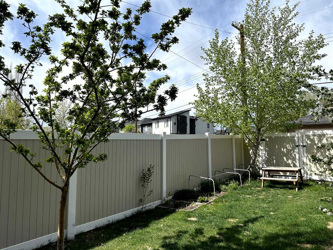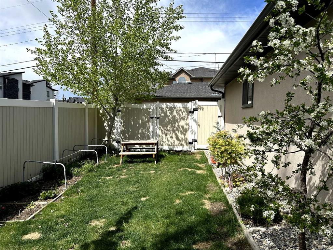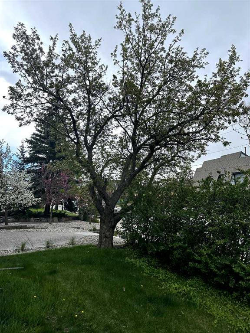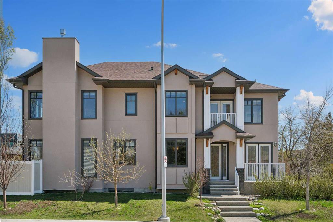- Home
- Residential
- Detached
- 4538 Montgomery Avenue NW, Calgary, Alberta, T3B 0K9
- $1,260,000
- $1,260,000
- Detached, Residential
- Property Type
- A2220247
- MLS #
- 5
- Bedrooms
- 4
- Bathrooms
- 2501.45
- Sq Ft
- 2014
- Year Built
Description
Live by the river and bike all the way to downtown year-round along the Bow River pathway system. Located in the Montgomery Golden Triangle, between Edworthy and Shouldice parks, this custom-built (builder buit for himself),CORNER LOT, DETACHED uxury house has a beautiful and unique and functional layout, with 5 SPACIOUS BEDROOMS (3 up, 2 down) with walk-in closets. The vaulted ceiling primary bedroom has its own private balcony to enjoy views of Edworthy Park and Trinity Hills. The main floor has two fireplaces, living room/library, a formal dining room and separate breakfast nook. The kitchen has a large walk-in pantry and overlooks the family room, which is perfect for entertaining and family time. The fully-finished BASEMENT HAS IN-FLOOR HEATING, massive recreation room that is well suited for a home theatre and game room and kitchenette. NO CARPETS in this home, only hardwood and tile. Numerous features sets this house apart: Rare location just steps to the river, unique layout, quality built, Premium windows with wood interior with wide metal exterior cladding, built-in wall units and desks, real wood floors, maintenance-free vinyl deck and fence, landscaped with many trees, oversized garage (with a 200 amp subpanel, ready to add a EV charging receptacle) to fit a truck, and RV PARKING. This neatly maintained and cared for house is just a few minutes drive to U of C, MRU, Foothills & Children’s Hospitals, SAIT, Downtown and Market Mall.
Additional Details
- Property ID A2220247
- Price $1,260,000
- Property Size 2501.45 Sq Ft
- Land Area 0.10 Acres
- Bedrooms 5
- Bathrooms 4
- Garage 1
- Year Built 2014
- Property Status Active
- Property Type Detached, Residential
- PropertySubType Detached
- Subdivision Montgomery
- Interior Features Bookcases,Breakfast Bar,Built-in Features,Crown Molding,Double Vanity,French Door,Granite Counters,High Ceilings,Kitchen Island,Pantry,Recessed Lighting,Storage,Vaulted Ceiling(s),Walk-In Closet(s),Wet Bar,Wood Windows
- Exterior Features Balcony,BBQ gas line,Private Yard
- Fireplace Features Family Room,Gas,Living Room,Mantle,Stone
- Appliances Bar Fridge,Built-In Oven,Central Air Conditioner,Dishwasher,Dryer,Gas Cooktop,Microwave,Range Hood,Refrigerator,See Remarks,Washer,Window Coverings
- Water frontFeatures See Remarks,River Access
- Style 2 Storey
- Heating In Floor,Fireplace(s),Forced Air,Natural Gas
- Cooling Central Air
- Zone R-CG
- Basement Type Finished,Full
- Parking 220 Volt Wiring,Additional Parking,Alley Access,Double Garage Detached,Oversized,RV Access/Parking,RV Gated,See Remarks
- Days On Market 44
- Construction Materials Stone,Stucco,Wood Frame
- Roof Asphalt Shingle
- Half Baths 1
- Flooring Hardwood,Tile
- Garage Spaces 2
- LotSize SquareFeet 4197
- Lot Features Back Lane,Back Yard,Corner Lot,Creek/River/Stream/Pond,Front Yard,Fruit Trees/Shrub(s),Garden,Lawn,See Remarks,Treed,Views
- Community Features Fishing,Park,Playground,Pool,Schools Nearby,Shopping Nearby,Tennis Court(s),Walking/Bike Paths
- PatioAndPorch Features Deck,Front Porch,See Remarks
Features
- 2 Storey
- 220 Volt Wiring
- Additional Parking
- Alley Access
- Asphalt Shingle
- Balcony
- Bar Fridge
- BBQ gas line
- Bookcases
- Breakfast Bar
- Built-in Features
- Built-In Oven
- Central Air
- Central Air Conditioner
- Crown Molding
- Deck
- Dishwasher
- Double Garage Detached
- Double Vanity
- Dryer
- Family Room
- Finished
- Fireplace s
- Fishing
- Forced Air
- French Door
- Front Porch
- Full
- Gas
- Gas Cooktop
- Granite Counters
- High Ceilings
- In Floor
- Kitchen Island
- Living Room
- Mantle
- Microwave
- Natural Gas
- Oversized
- Pantry
- Park
- Playground
- Pool
- Private Yard
- Range Hood
- Recessed Lighting
- Refrigerator
- River Access
- RV Access Parking
- RV Gated
- Schools Nearby
- See Remarks
- Shopping Nearby
- Stone
- Storage
- Tennis Court s
- Vaulted Ceiling s
- Walk-In Closet s
- Walking Bike Paths
- Washer
- Wet Bar
- Window Coverings
- Wood Windows

