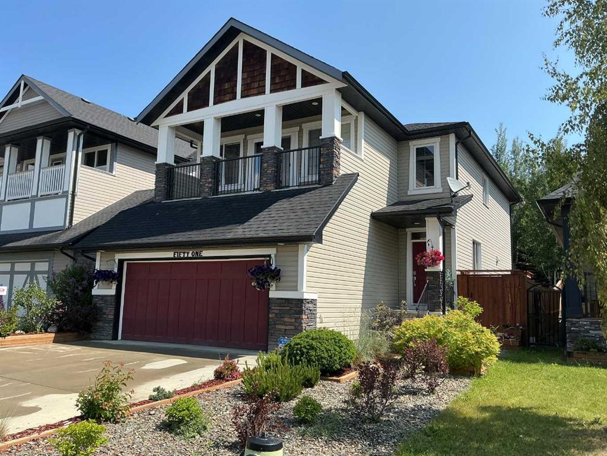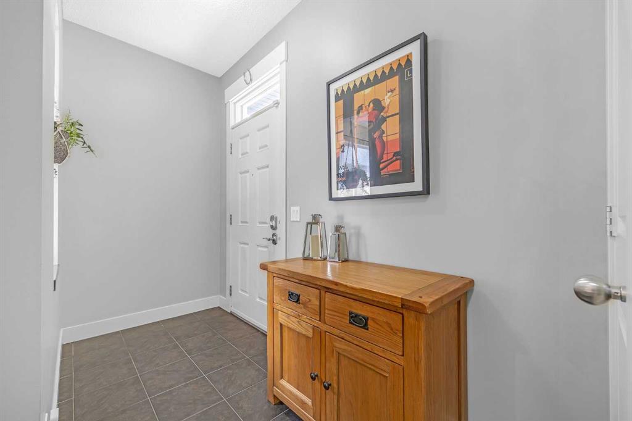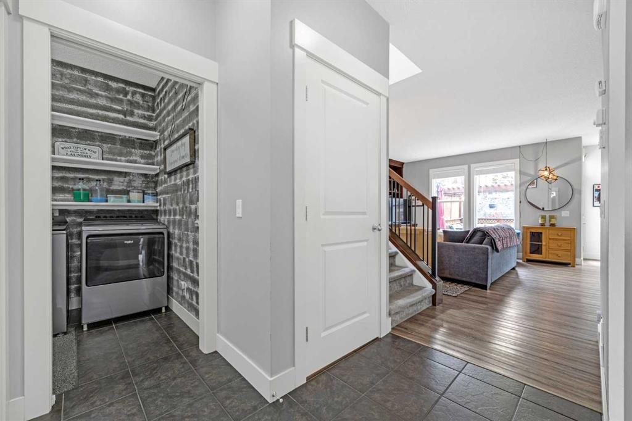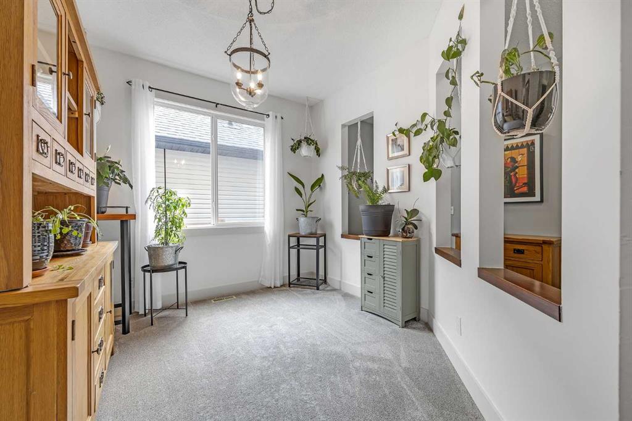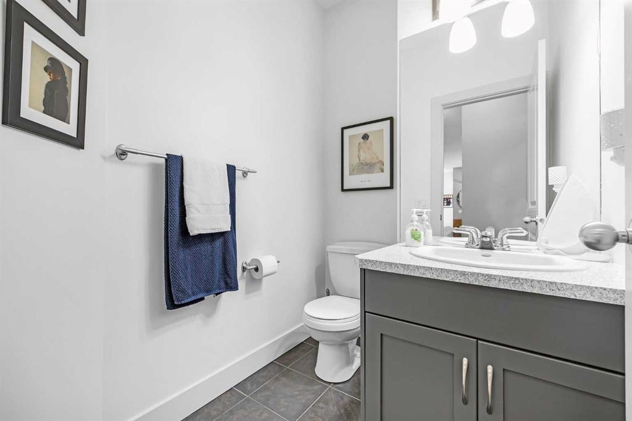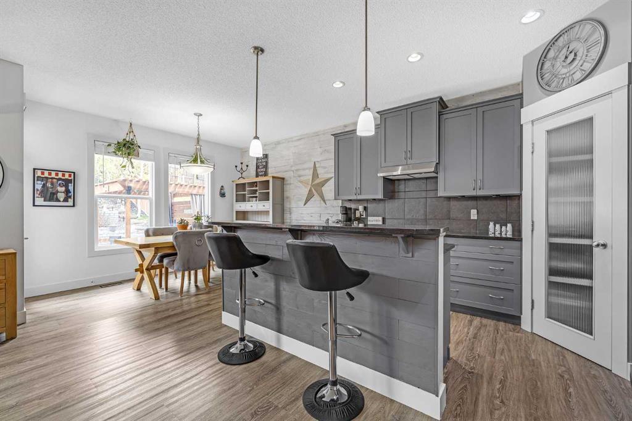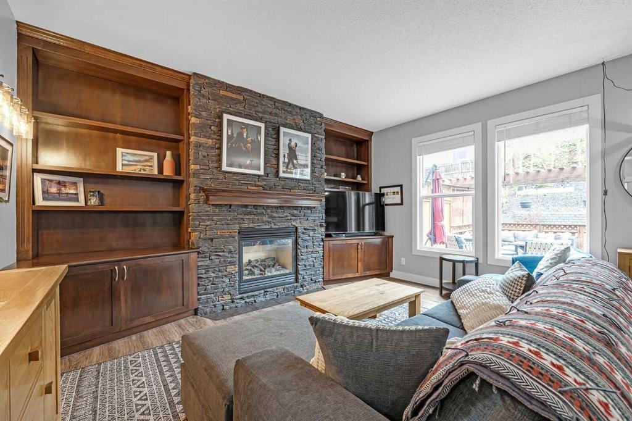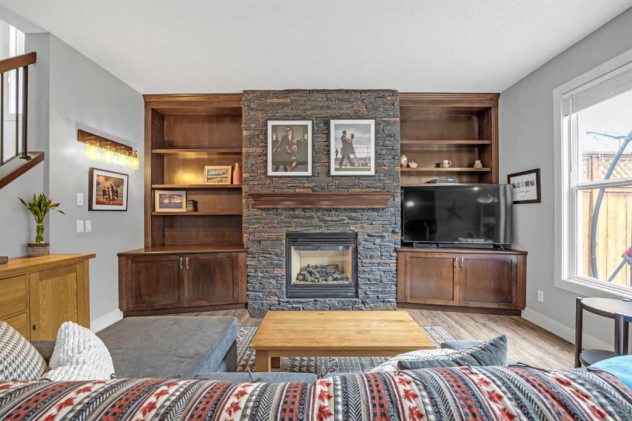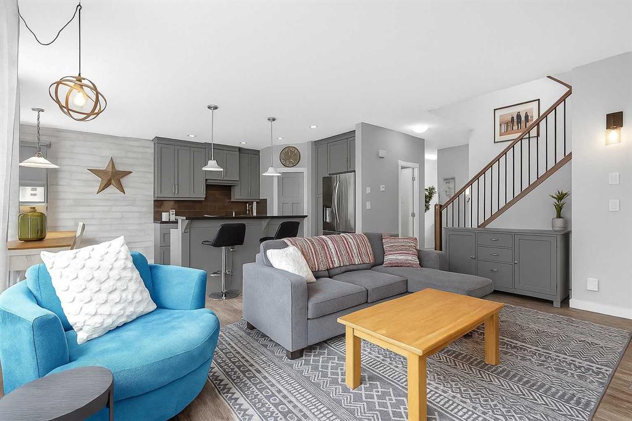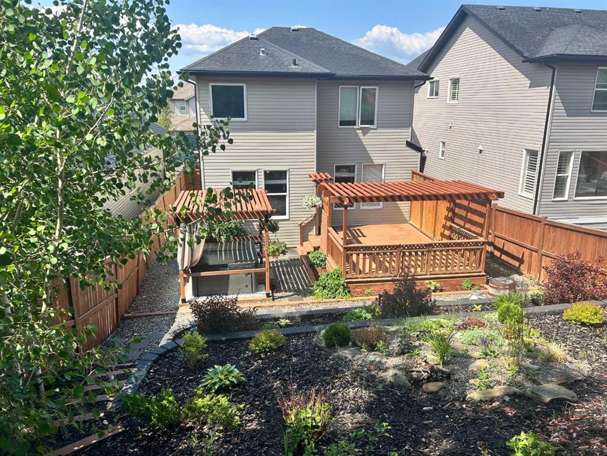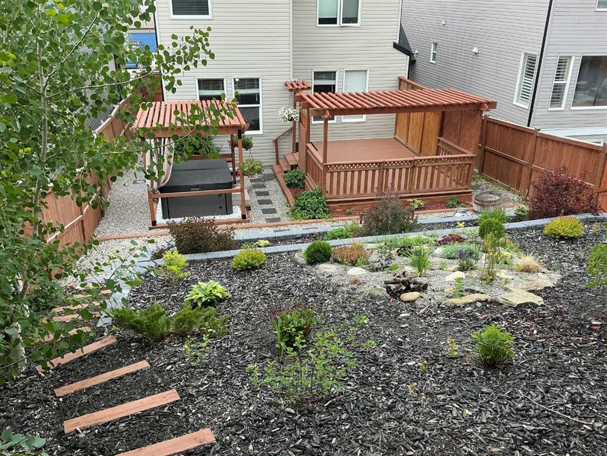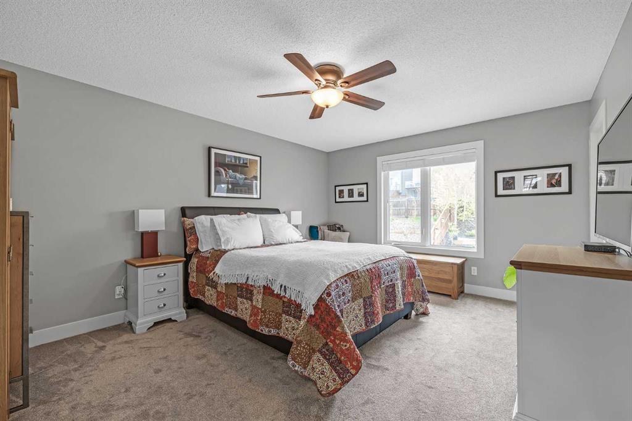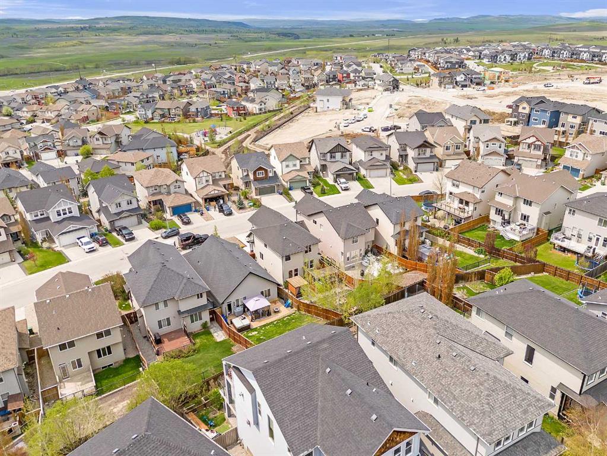- Home
- Residential
- Detached
- 51 Heritage Hill, Cochrane, Alberta, T4C 0L4
- $729,900
- $729,900
- Detached, Residential
- Property Type
- A2220446
- MLS #
- 4
- Bedrooms
- 4
- Bathrooms
- 2111.00
- Sq Ft
- 2008
- Year Built
Description
Exceptional Home in Heritage Hills—Where Luxury Meets Comfort and Convenience! Welcome to 51 Heritage Hill, a stunning example of design and workmanship, ideally located in Cochrane’s esteemed Heritage Hills community with maintenance-free landscaping. This move-in ready home has been thoughtfully designed, upgraded, and enhanced to create an unrivalled living experience that combines elegance, functionality, and breathtaking views. As you approach, the striking curb appeal and extra-wide double garage make an unforgettable first impression. Step inside, and you’ll immediately feel the warmth of the open-concept layout, where soaring 9-foot ceilings and expansive windows bathe the home in natural light, creating a bright, airy atmosphere. At the heart of the home, the floor-to-ceiling stone fireplace serves as a dramatic focal point, complemented by exquisite custom-built shelving—perfect for showcasing treasured pieces or creating cozy moments by the fire. The kitchen is an entertainer’s paradise, boasting full-height cabinetry, a large island, sleek stainless steel appliances, a gas range, and stunning finishes that exude both style and practicality. A seamless transition to the spacious back deck allows for effortless indoor-outdoor dining, making summer BBQs and evening gatherings a delight. The sun-drenched bonus room upstairs serves as a perfect retreat, featuring a full-width balcony that allows you to enjoy mountain views and stunning sunsets—a truly personal sanctuary. The luxurious primary suite is your personal haven, featuring a spa-like ensuite with a soaker tub, double sinks, a walk-in shower, and a spacious walk-in closet. Two additional bedrooms offer generous space, ideal for family living or creating the perfect work-from-home setup. The professionally developed basement is the ultimate entertainment zone, designed for cozy movie nights, casual gatherings, or celebrations with family and friends. With a natural gas fireplace, a stylish wet bar, a fourth bedroom, and a beautifully appointed three-piece bathroom, this level is a showstopper. Step outside into your private backyard oasis, where lush landscaping, mature trees, and tiered retaining walls set the scene for tranquil evenings. The pergola, privacy screens, and a spacious deck provide a picture-perfect outdoor escape, while the hot tub adds a touch of luxury, turning this space into a true retreat. This spectacular property boasts over $140,000 in upgrades and premium features, making it a rare opportunity for discerning buyers. Whether you seek sophisticated living, stunning views, or a home designed for both relaxation and entertainment, 51 Heritage Hill is the perfect choice. This is more than just a house—it’s a lifestyle. Don’t miss out on this exclusive gem in Heritage Hills!
Additional Details
- Property ID A2220446
- Price $729,900
- Property Size 2111.00 Sq Ft
- Land Area 0.12 Acres
- Bedrooms 4
- Bathrooms 4
- Garage 1
- Year Built 2008
- Property Status Active
- Property Type Detached, Residential
- PropertySubType Detached
- Subdivision Heritage Hills
- Interior Features Bookcases,Built-in Features,Double Vanity,Granite Counters,High Ceilings,Kitchen Island,Open Floorplan,Pantry,Recessed Lighting,Storage,Walk-In Closet(s)
- Exterior Features Private Yard
- Fireplace Features Gas,Mantle,Stone
- Appliances Dishwasher,Dryer,Garage Control(s),Gas Stove,Range Hood,Refrigerator,Washer,Window Coverings
- Style 2 Storey
- Heating Forced Air
- Cooling None
- Zone R-LD
- Basement Type Finished,Full
- Parking Double Garage Attached
- Days On Market 42
- Construction Materials Stone,Vinyl Siding,Wood Frame
- Roof Asphalt Shingle
- Half Baths 1
- Flooring Carpet,Ceramic Tile,Hardwood
- Garage Spaces 2
- LotSize SquareFeet 5373
- Lot Features Back Yard,Few Trees,Fruit Trees/Shrub(s),Landscaped,Lawn,Rectangular Lot,Sloped,Treed
- Community Features Park,Playground,Schools Nearby,Shopping Nearby,Street Lights
- PatioAndPorch Features Deck,Terrace
Features
- 2 Storey
- Asphalt Shingle
- Bookcases
- Built-in Features
- Deck
- Dishwasher
- Double Garage Attached
- Double Vanity
- Dryer
- Finished
- Forced Air
- Full
- Garage Control s
- Gas
- Gas Stove
- Granite Counters
- High Ceilings
- Kitchen Island
- Mantle
- Open Floorplan
- Pantry
- Park
- Playground
- Private Yard
- Range Hood
- Recessed Lighting
- Refrigerator
- Schools Nearby
- Shopping Nearby
- Stone
- Storage
- Street Lights
- Terrace
- Walk-In Closet s
- Washer
- Window Coverings

