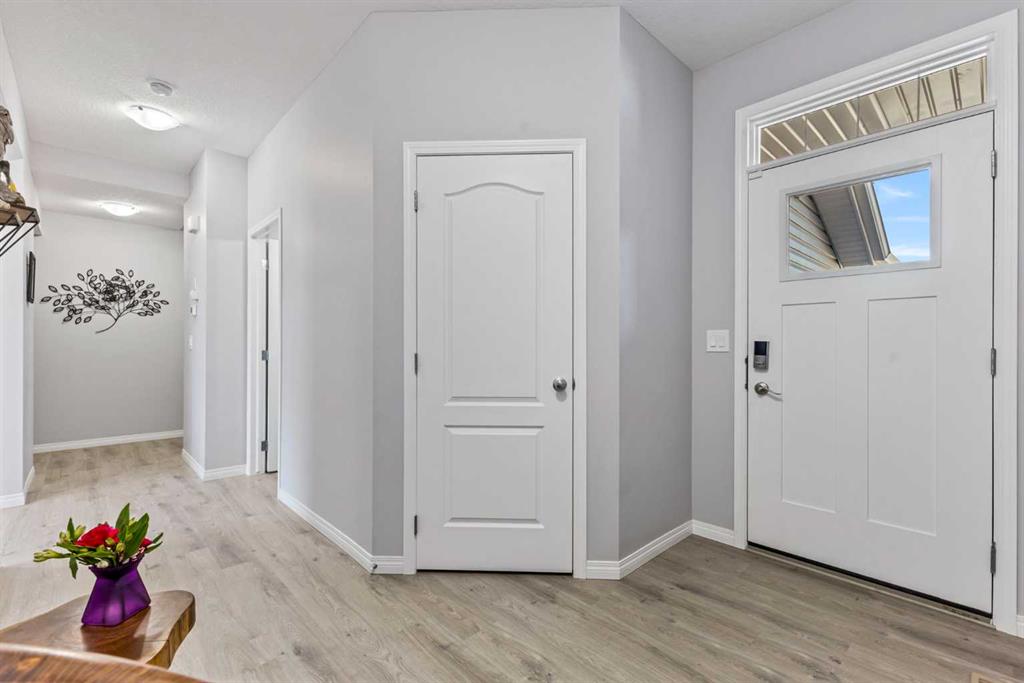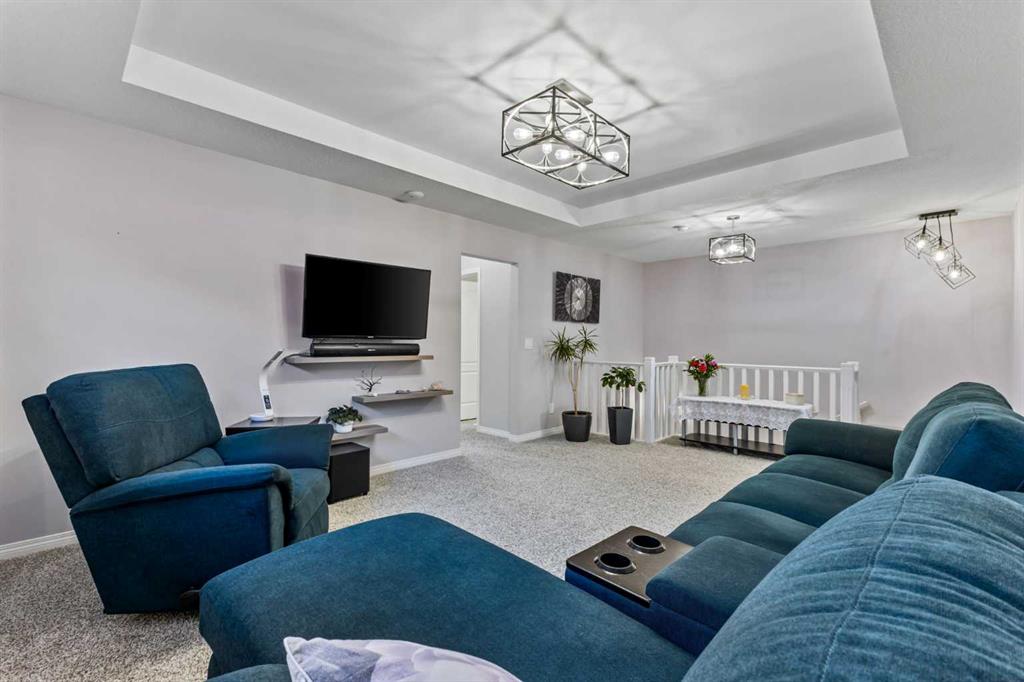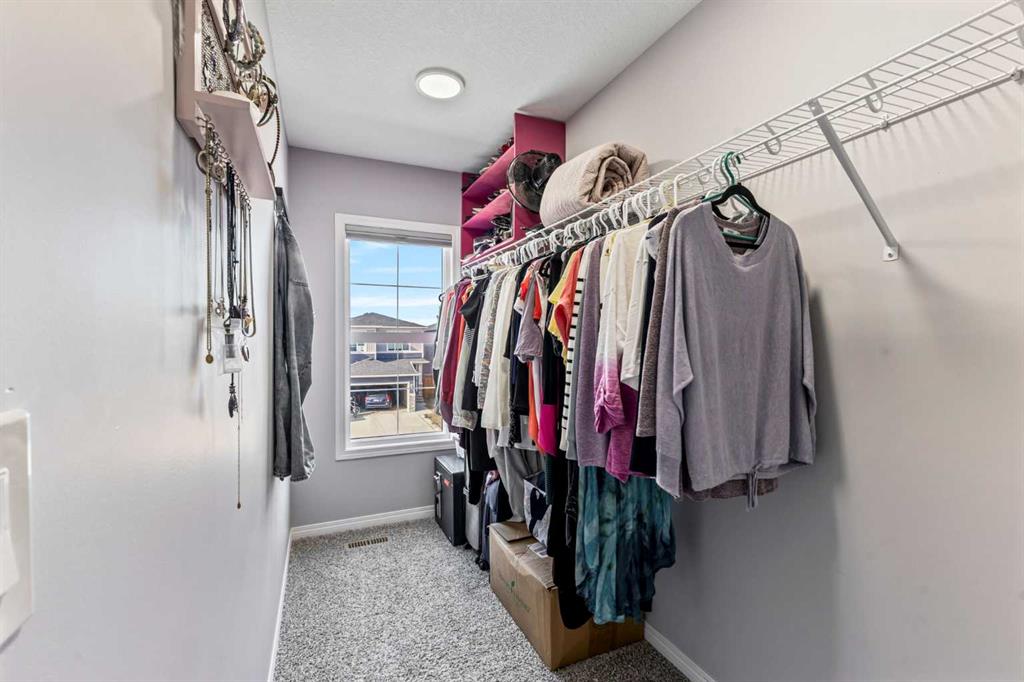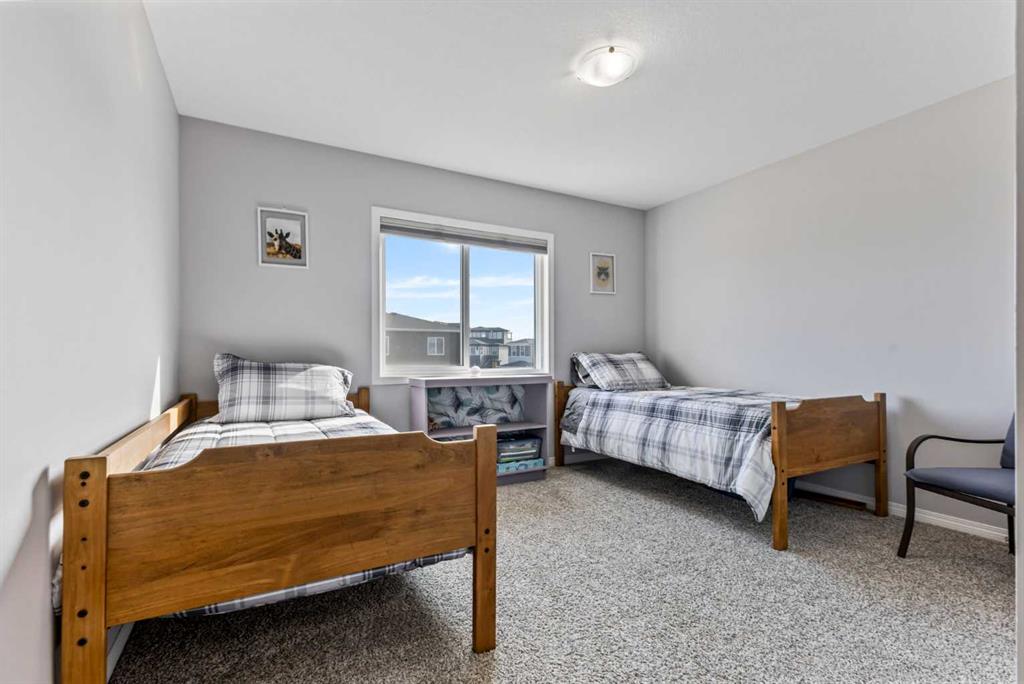Schedule A Tour
Property Description
Welcome to this EXCEPTIONAL fully developed Trico built 4 bed/3.5 bath family home in the desirable SW community of Belmont, featuring numerous thoughtful upgrades throughout. Walking into the welcoming large foyer, you’ll immediately be impressed by the 9′ ceilings, luxury vinyl plank flooring and the sunlight flooding into the open concept main floor. The spacious kitchen features a large rectangular island, two tone white & navy cabinetry, quartz countertops, built in pantry, 5 burner gas range, and built in microwave, ideal for the gourmet in the family. The generous dining area (which can easily seat 6-8 ppl) and comfortable living room make this ideal for entertaining family & friends. The large sunny windows overlook the extra deep south facing backyard, which features a large deck with plenty of room for both dining & lounging & BBQ gas line, perfect for al fresco dinners on warm evenings, and plenty of grass for both kids & fur babies alike to play. A 2 pc powder room completes the main floor. The double attached garage is extra deep and can fit a full size pickup & car side by side, so no more snow clearing on cold winter mornings. Upstairs you’ll find a great bonus room w/tray ceiling & sunny transom window, perfect for family movie nights. The generous primary suite features large windows, a good sized walk in closet and serene 5 pc ensuite with a double vanity w/quartz counter, soaker tub & HUGE walk in shower. The coveted upstairs laundry room, two additional good sized bedrooms & 4pc bath complete the upper floor. In the builder developed basement you’ll find a large recreation room for the kids & a flex space, perfect for a home gym. A good sized bedroom w/walk in closet and 4 pc bath complete the lower level. Additional features include easy lift top down/bottom up cellular blinds throughout, reverse osmosis, water softener and TV cord conduits on each level. The community of Belmont is ideal for families, with km’s of walking & biking paths, an award winning playground just around the corner, skate park and is walking distance to an off leash park just over in Yorkville. Just minutes to the restaurants, shops & services in Silverado Marketplace and Township Legacy, Spruce Meadows and easy access to both MacLeod Trail & Stoney Trail, this ideal home won’t last! Book your showing today!
Video
Virtual Tour
Property Details
- Property Type Detached, Residential
- MLS Number A2209349
- Property Size 2139.89 sqft
- Bedrooms 4
- Bathrooms 4
- Garage 1
- Year Built 2020
- Property Status Active, Pending
- Parking 4
- Brokerage name eXp Realty
- Property Type Detached, Residential
- MLS Number A2209349
- PropertySubType Detached
- Subdivision Belmont
- Interior Features Closet Organizers,Double Vanity,High Ceilings,Kitchen Island,No Smoking Home,Pantry,Recessed Lighting,Soaking Tub,Stone Counters,Walk-In Closet(s)
- Exterior Features Other
- Appliances Dishwasher,Gas Range,Microwave,Range Hood,Refrigerator,Washer/Dryer,Water Softener,Window Coverings
- Style 2 Storey
- Heating Forced Air,Natural Gas
- Cooling None
- Zone R-G
- Basement Type Finished,Full
- Parking Double Garage Attached
- Days On Market 23
- Construction Materials Vinyl Siding,Wood Frame
- Roof Asphalt Shingle
- Half Baths 1
- Flooring Carpet,Tile,Vinyl Plank
- Garage Spaces 2
- LotSize SquareFeet 3648
- Lot Features Back Yard,Few Trees,Level,Rectangular Lot,See Remarks
- Community Features Park,Playground,Shopping Nearby,Sidewalks,Walking/Bike Paths
- PatioAndPorch Features Deck,See Remarks
Features & Amenities
- 2 Storey
- Asphalt Shingle
- Closet Organizers
- Deck
- Dishwasher
- Double Garage Attached
- Double Vanity
- Finished
- Forced Air
- Full
- Gas Range
- High Ceilings
- Kitchen Island
- Microwave
- Natural Gas
- No Smoking Home
- Other
- Pantry
- Park
- Playground
- Range Hood
- Recessed Lighting
- Refrigerator
- See Remarks
- Shopping Nearby
- Sidewalks
- Soaking Tub
- Stone Counters
- Walk-In Closet s
- Walking Bike Paths
- Washer Dryer
- Water Softener
- Window Coverings
Similar Listings
6948 Livingstone Drive SW, Calgary, Alberta, T3E 6J5
- $2,480,000
- $2,480,000
- Beds: 6
- Baths: 5
- 3581.76 sqft
- Detached, Residential
Century 21 Bravo Realty
22 minutes ago
Century 21 Bravo Realty
22 minutes ago
273 Willow Park, Cochrane, Alberta, T4C 0W1
- $659,000
- $659,000
- Beds: 3
- Baths: 3
- 1687.38 sqft
- Detached, Residential
Royal LePage Benchmark
22 minutes ago
Royal LePage Benchmark
22 minutes ago
13 Yorkstone Grove SW, Calgary, Alberta, T2X 4K6
- $640,000
- $640,000
- Beds: 3
- Baths: 3
- 1784.00 sqft
- Semi Detached (Half Duplex), Residential
Real Broker
22 minutes ago
Real Broker
22 minutes ago
3090 Chinook Winds Drive SW, Airdrie, Alberta, T4B 5P6
- $614,900
- $614,900
- Beds: 3
- Baths: 3
- 1757.00 sqft
- Detached, Residential
CIR Realty
22 minutes ago
CIR Realty
22 minutes ago















































