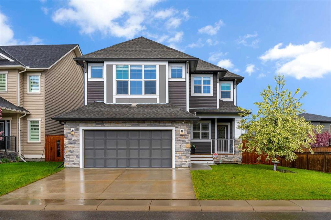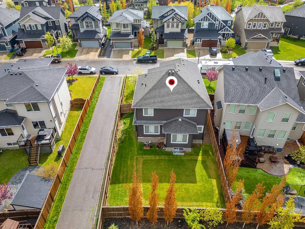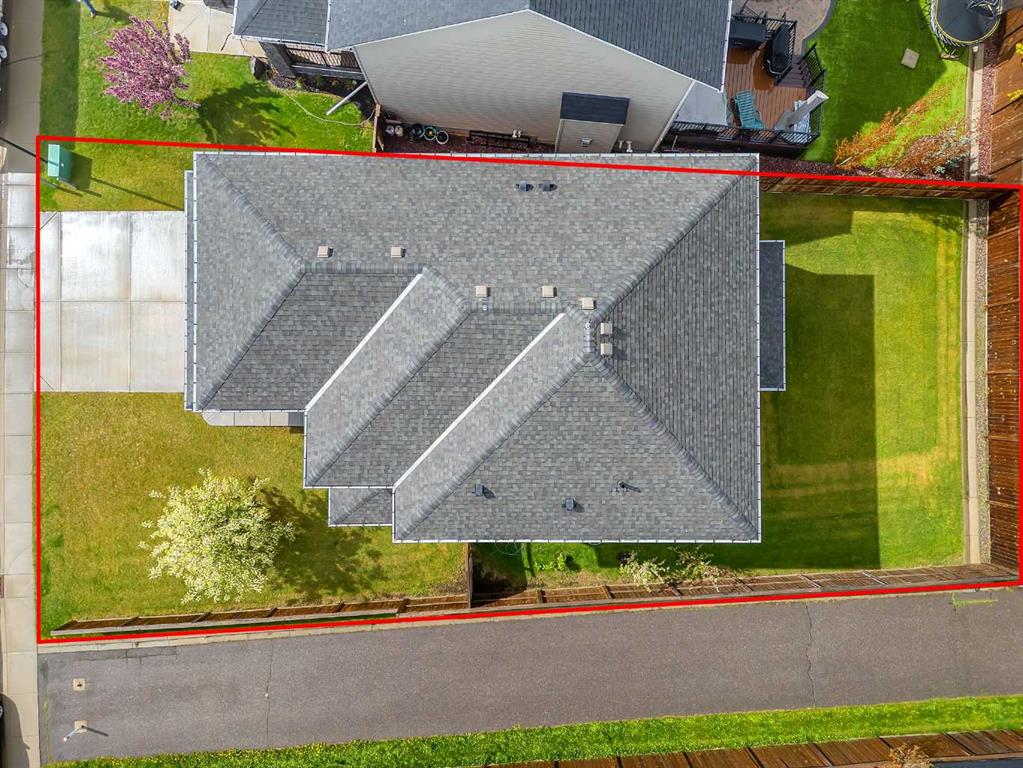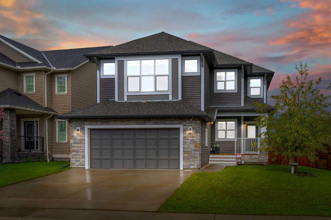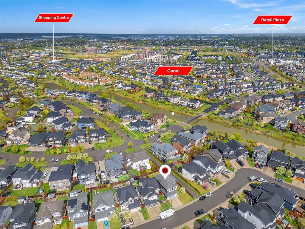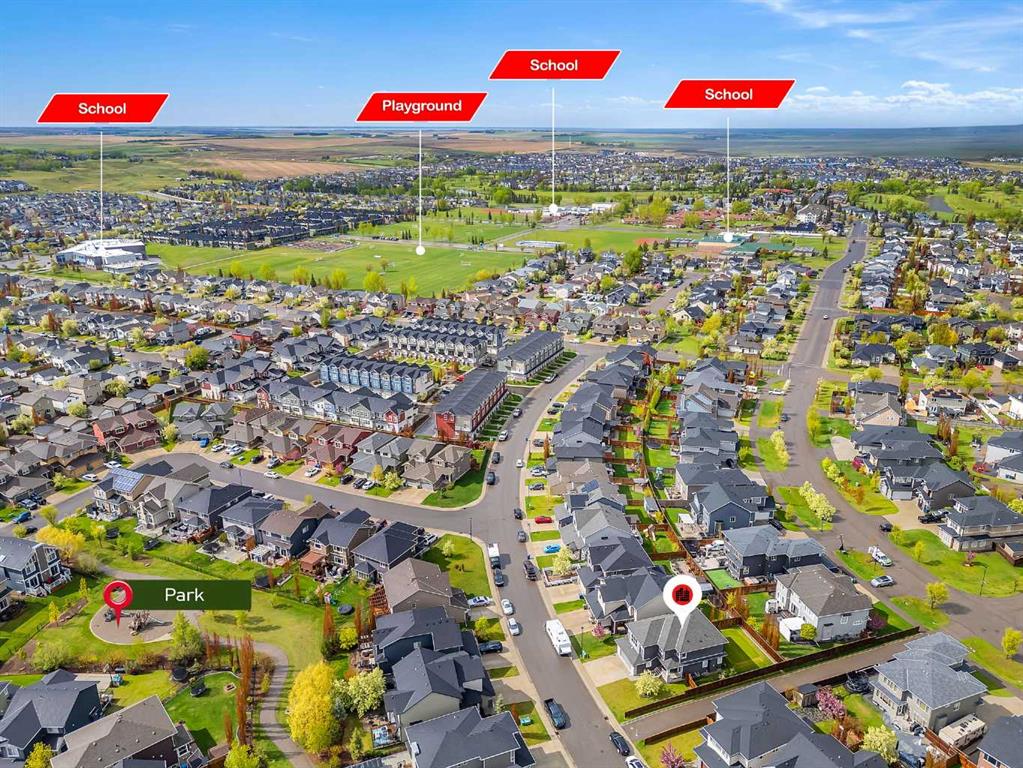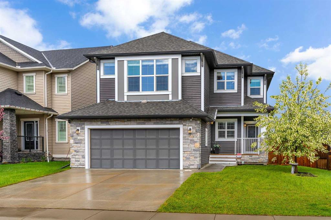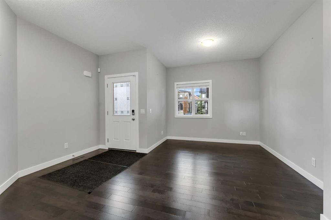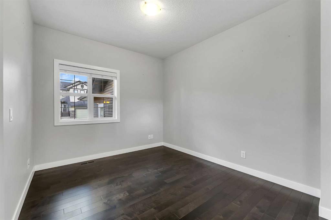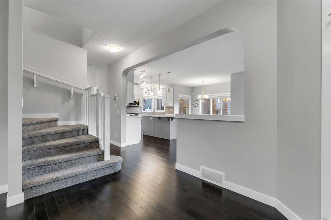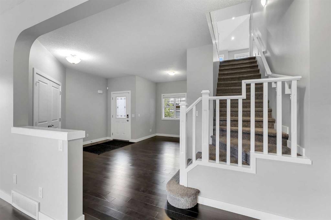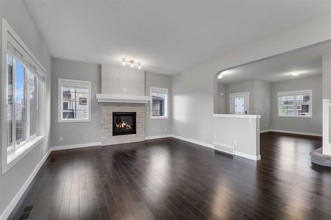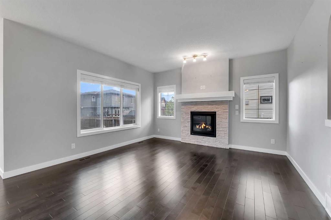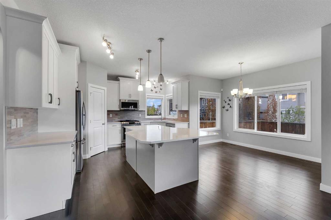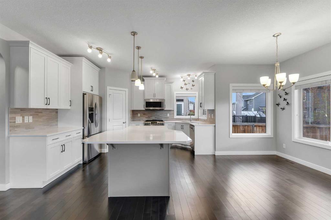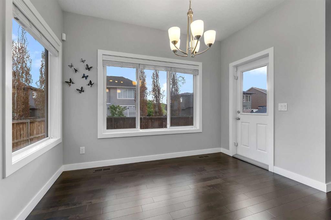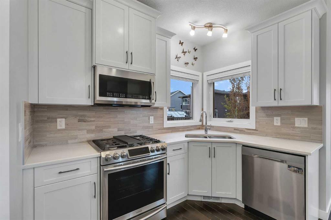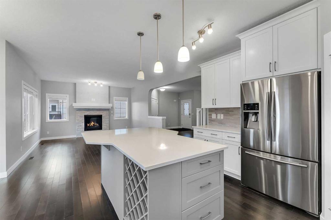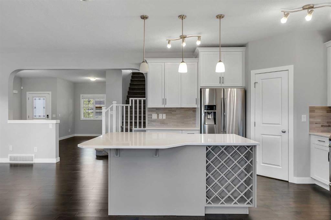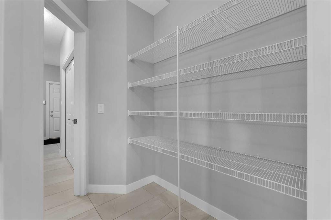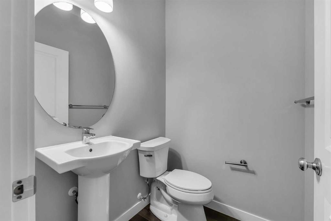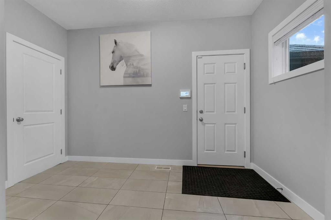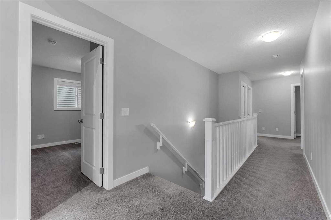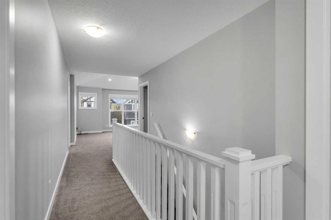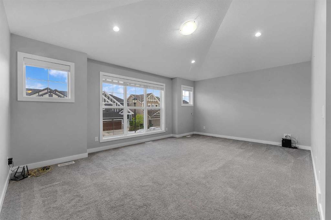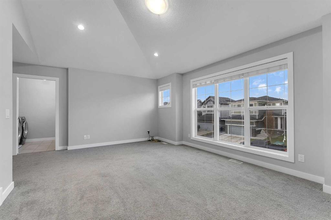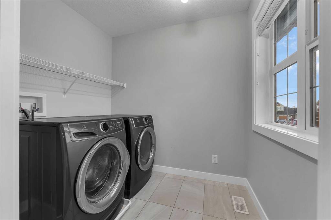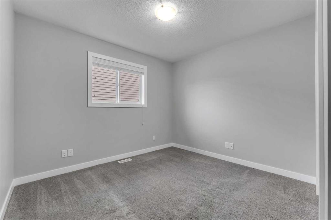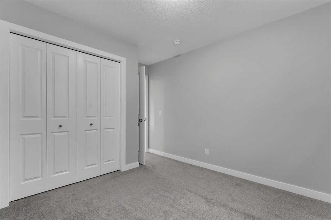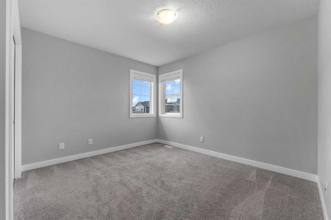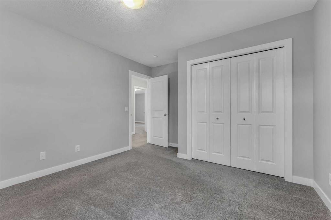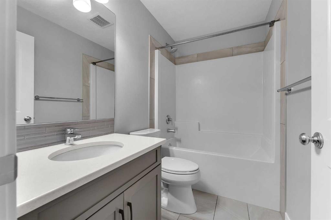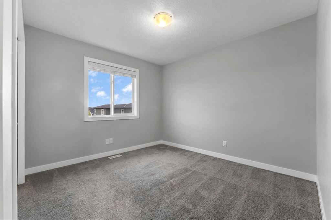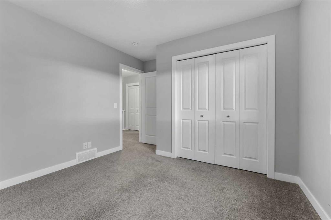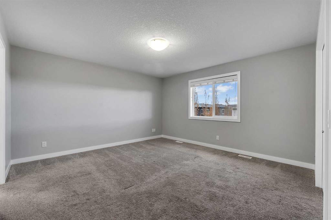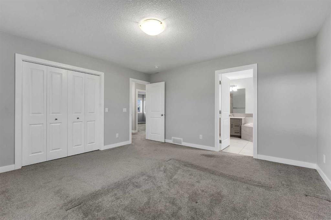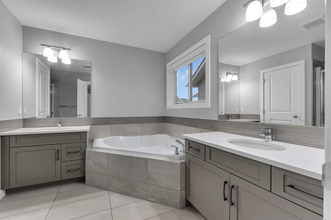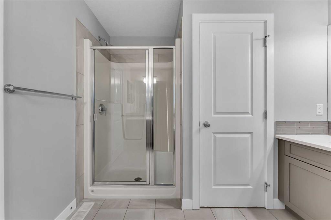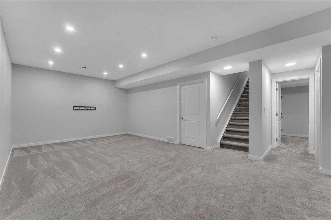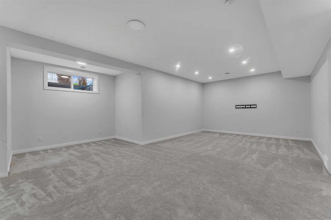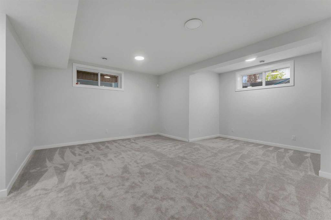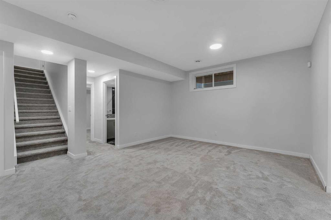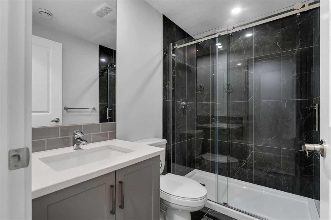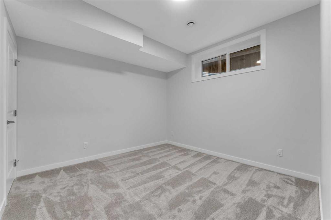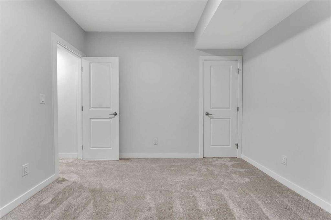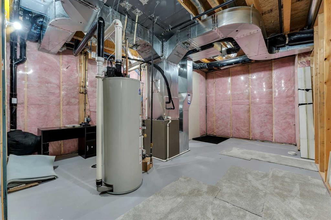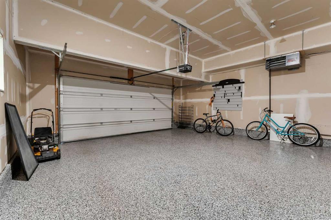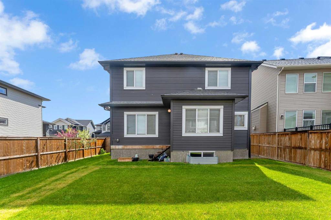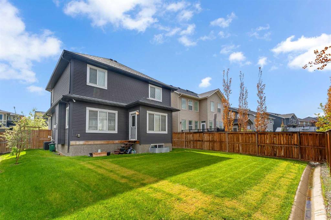- Home
- Residential
- Detached
- 58 Canals Close SW, Airdrie, Alberta, T4B 0S4
- $969,900
- $969,900
- Detached, Residential
- Property Type
- A2224439
- MLS #
- 5
- Bedrooms
- 4
- Bathrooms
- 2502.49
- Sq Ft
- 2016
- Year Built
Description
Welcome to Your Dream Home in the Heart of The Canals – Airdrie’s Premier Neighbourhood!
Step into 2,502 sq. ft. of beautifully designed living space on two levels, situated on a spacious lot that offers both comfort and room to grow. Meticulously maintained by the original owners, this stunning home showcases pride of ownership throughout.
The main floor welcomes you with a bright and open living area, anchored by a cozy gas fireplace and large windows that flood the space with natural light. The chef-inspired kitchen features a walk-through pantry with convenient access from the garage/mudroom – perfect for seamless grocery drop-offs.
Upstairs, a vaulted-ceiling bonus room with expansive windows creates the ideal family hangout or entertainment space. The primary suite offers a peaceful retreat with a luxurious 5-piece ensuite, while three additional generously sized bedrooms and a full bath complete the upper level.
The fully finished basement boasts an enormous recreation room, a fifth bedroom, and a full bathroom – providing versatile space for guests, teens, or extended family.
Additional highlights include:
Double heated garage with epoxy flooring – clean, durable, and perfect for all seasons
Large lot in a quiet, family-friendly location
Original owners – lovingly cared for and move-in ready
Don’t miss your chance to own this exceptional home in one of Airdrie’s most sought-after communities!
Additional Details
- Property ID A2224439
- Price $969,900
- Property Size 2502.49 Sq Ft
- Land Area 0.13 Acres
- Bedrooms 5
- Bathrooms 4
- Garage 1
- Year Built 2016
- Property Status Active
- Property Type Detached, Residential
- PropertySubType Detached
- Subdivision Canals
- Interior Features Double Vanity,Granite Counters,Kitchen Island,No Animal Home,No Smoking Home,Open Floorplan,Pantry,Track Lighting,Vaulted Ceiling(s),Vinyl Windows,Walk-In Closet(s)
- Exterior Features BBQ gas line,Private Entrance,Private Yard
- Fireplace Features Gas,Living Room
- Appliances Central Air Conditioner,Dishwasher,Dryer,Garage Control(s),Gas Stove,Gas Water Heater,Microwave Hood Fan,Refrigerator,Washer,Window Coverings
- Style 2 Storey
- Heating Forced Air,Natural Gas
- Cooling Central Air
- Zone R1
- Basement Type Finished,Full
- Parking Concrete Driveway,Double Garage Attached,Front Drive,Garage Door Opener,Heated Garage,Insulated
- Days On Market 33
- Construction Materials Stone,Vinyl Siding,Wood Frame
- Roof Asphalt Shingle
- Half Baths 1
- Flooring Carpet,Ceramic Tile,Hardwood
- Garage Spaces 2
- LotSize SquareFeet 5587
- Lot Features Back Yard,City Lot,Corner Lot,Front Yard,Irregular Lot,Street Lighting,Treed
- Community Features Lake,Playground,Schools Nearby,Sidewalks,Street Lights,Walking/Bike Paths
- PatioAndPorch Features None
Features
- 2 Storey
- Asphalt Shingle
- BBQ gas line
- Central Air
- Central Air Conditioner
- Concrete Driveway
- Dishwasher
- Double Garage Attached
- Double Vanity
- Dryer
- Finished
- Forced Air
- Front Drive
- Full
- Garage Control s
- Garage Door Opener
- Gas
- Gas Stove
- Gas Water Heater
- Granite Counters
- Heated Garage
- Insulated
- Kitchen Island
- Lake
- Living Room
- Microwave Hood Fan
- Natural Gas
- No Animal Home
- No Smoking Home
- Open Floorplan
- Pantry
- Playground
- Private Entrance
- Private Yard
- Refrigerator
- Schools Nearby
- Sidewalks
- Street Lights
- Track Lighting
- Vaulted Ceiling s
- Vinyl Windows
- Walk-In Closet s
- Walking Bike Paths
- Washer
- Window Coverings

