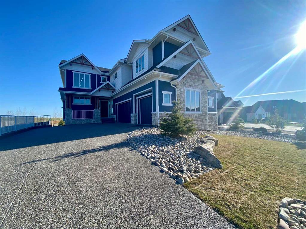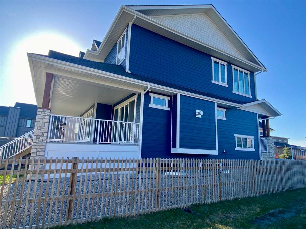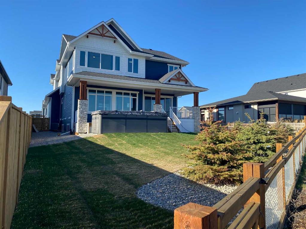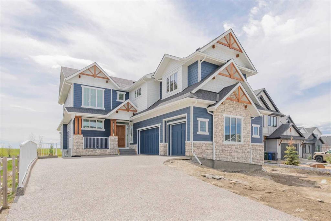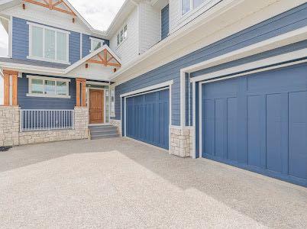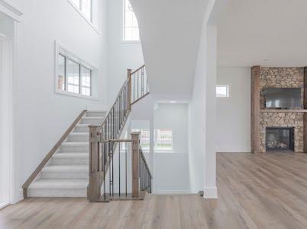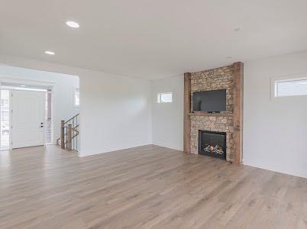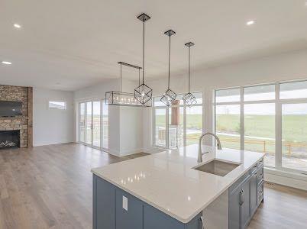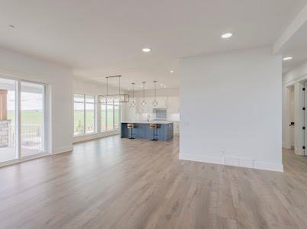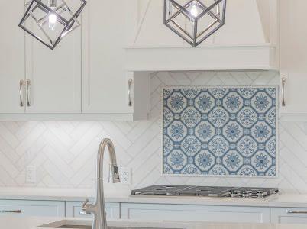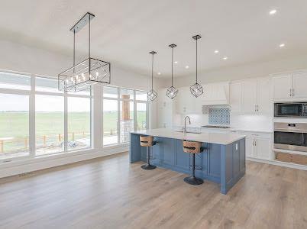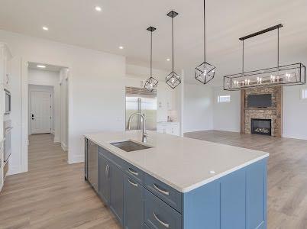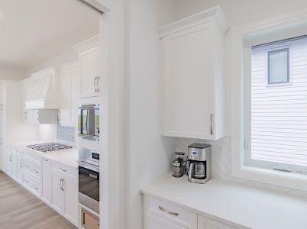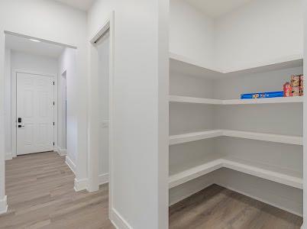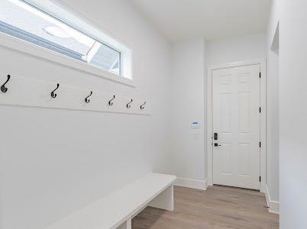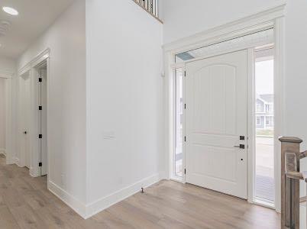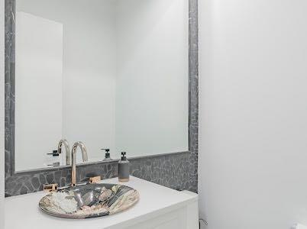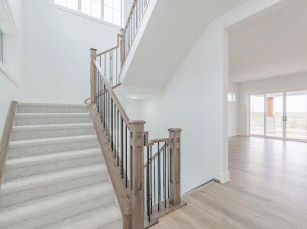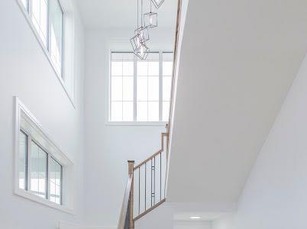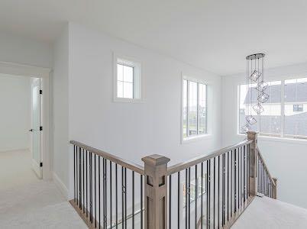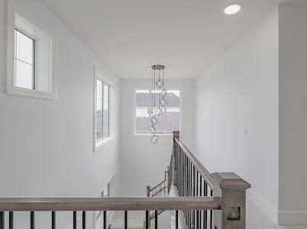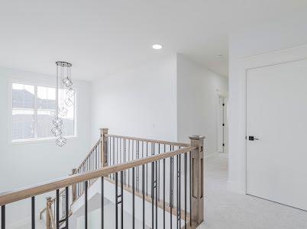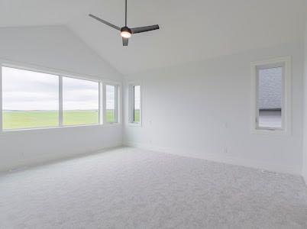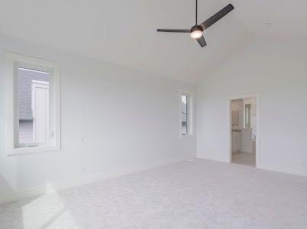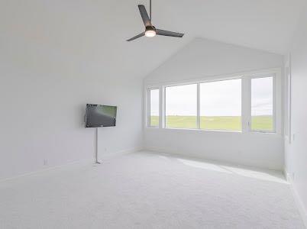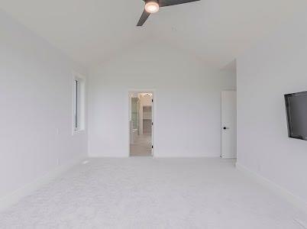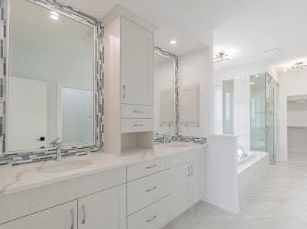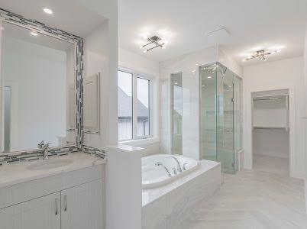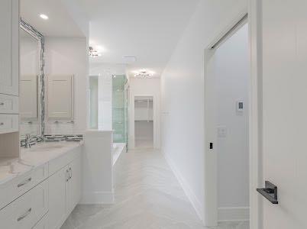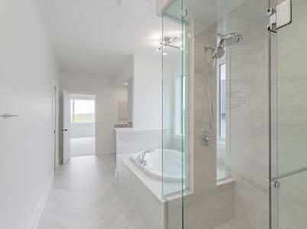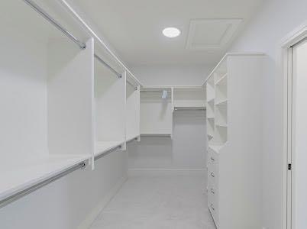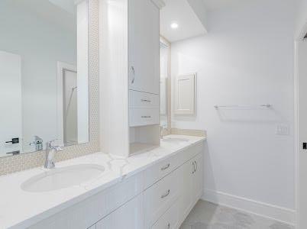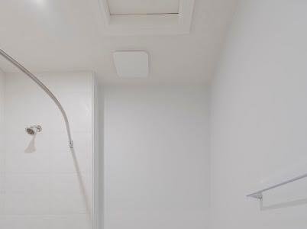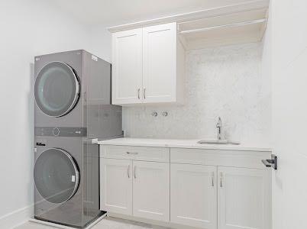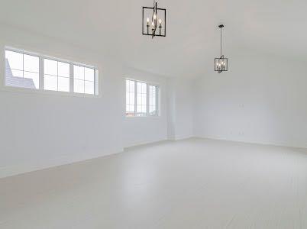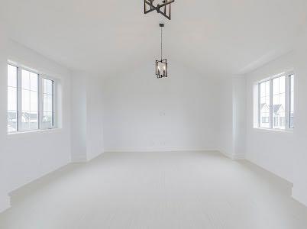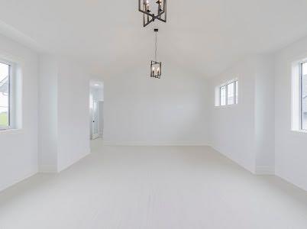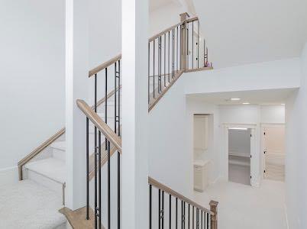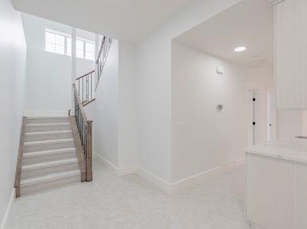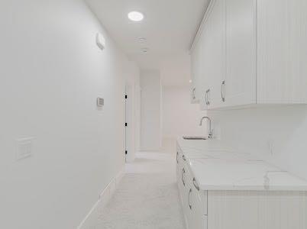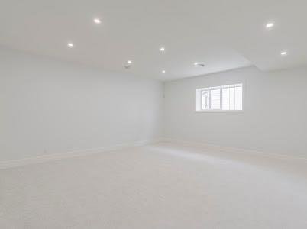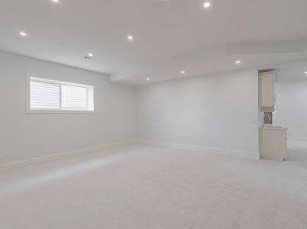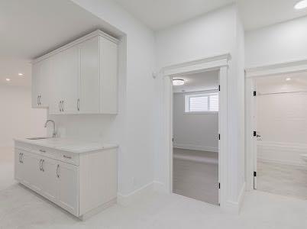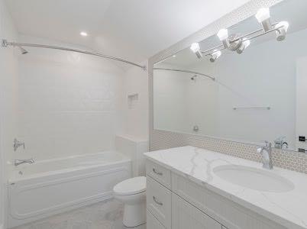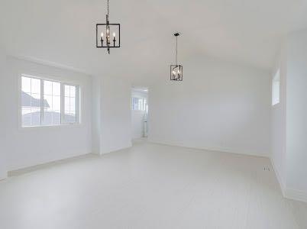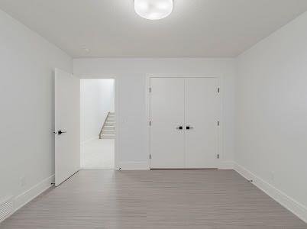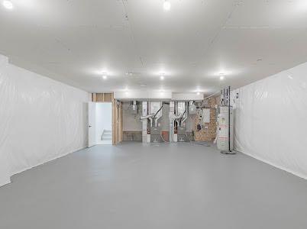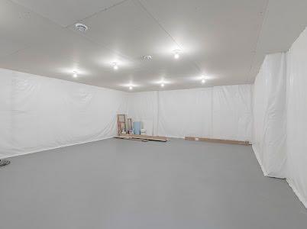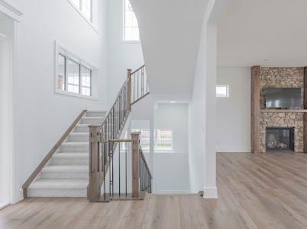- Home
- Residential
- Detached
- 60 Junegrass Terrace, Rural Rocky View County, Alberta, T3Z 0G2
- $1,799,000
- $1,799,000
- Detached, Residential
- Property Type
- A2217494
- MLS #
- 7
- Bedrooms
- 5
- Bathrooms
- 3300.00
- Sq Ft
- 2024
- Year Built
Description
Room for Everyone—And Then Some. Unique Heated Bonus Space + 7 Bedrooms in Harmony. And energy efficient too!
This is more than just a luxury home—it’s built for real family living, with over 5,300 sq. ft. of total usable space including a rare 700 sq. ft. heated bonus area tucked beneath the garage. Whether you dream of a home theatre, kids’ playroom, fitness studio, or multi-generational suite, this space gives you options you won’t find elsewhere.
This 7-bedroom, 4-bathroom custom-built home offers thoughtful design throughout: a vaulted bonus room above the triple garage, 10’ ceilings on the main and basement levels, 9’ upstairs, and elegant quartz surfaces everywhere. The chef’s kitchen features a Wolf gas range, Sub-Zero fridge, spice kitchen, warming and cooling drawers, and custom hood fan—perfect for family dinners or entertaining friends.
The primary suite offers a peaceful retreat with a vaulted ceiling, spa-style ensuite (heated floors, air jet tub, large walk-in shower), and a generous walk-in closet. The finished basement includes a large rec room with a wet bar, 3 bedrooms, and a full bath—ideal for teens, guests, or extended family.
Energy-efficient features like extra insulation, AeroBarrier sealing, and air source heat pumps make this home as smart as it is beautiful. Pre-wired for security, EV, internet, and solar. Located in Harmony, with unobstructed mountain views and easy access to lakes, parks, and golf.
A rare chance to own a truly flexible, future-ready family home.
Additional Details
- Property ID A2217494
- Price $1,799,000
- Property Size 3300.00 Sq Ft
- Land Area 0.21 Acres
- Bedrooms 7
- Bathrooms 5
- Garage 1
- Year Built 2024
- Property Status Active
- Property Type Detached, Residential
- PropertySubType Detached
- Subdivision Harmony
- Interior Features Ceiling Fan(s),Central Vacuum,Closet Organizers,Double Vanity,High Ceilings,Kitchen Island,No Animal Home,No Smoking Home,Open Floorplan,Pantry,Recessed Lighting,Soaking Tub,Storage,Walk-In Closet(s)
- Exterior Features BBQ gas line
- Fireplace Features Decorative,Gas,Living Room,Mantle
- Appliances Bar Fridge,Built-In Gas Range,Dishwasher,Microwave
- Style 2 Storey
- Heating Forced Air,Heat Pump,Natural Gas,See Remarks
- Cooling Central Air
- Zone DC
- Basement Type Finished,Full
- Parking Driveway,Front Drive,Heated Garage,Triple Garage Attached
- Days On Market 54
- Construction Materials Composite Siding,Concrete,Stone,Wood Frame
- Roof Asphalt
- Half Baths 2
- Flooring Ceramic Tile,Hardwood,Vinyl Plank
- Garage Spaces 3
- LotSize Dimensions 20.91 meters front x 41.89 meters side x 50.1 meters side
- LotSize SquareFeet 9147
- Lot Features Cul-De-Sac,Front Yard,Level
- Community Features Golf,Lake,Other,Park,Playground,Shopping Nearby
- PatioAndPorch Features Balcony(s),Deck
- Sewer Public Sewer
Features
- 2 Storey
- Asphalt
- Balcony s
- Bar Fridge
- BBQ gas line
- Built-In Gas Range
- Ceiling Fan s
- Central Air
- Central Vacuum
- Closet Organizers
- Deck
- Decorative
- Dishwasher
- Double Vanity
- Driveway
- Finished
- Forced Air
- Front Drive
- Full
- Gas
- Golf
- Heat Pump
- Heated Garage
- High Ceilings
- Kitchen Island
- Lake
- Living Room
- Mantle
- Microwave
- Natural Gas
- No Animal Home
- No Smoking Home
- Open Floorplan
- Other
- Pantry
- Park
- Playground
- Recessed Lighting
- See Remarks
- Shopping Nearby
- Soaking Tub
- Storage
- Triple Garage Attached
- Walk-In Closet s

